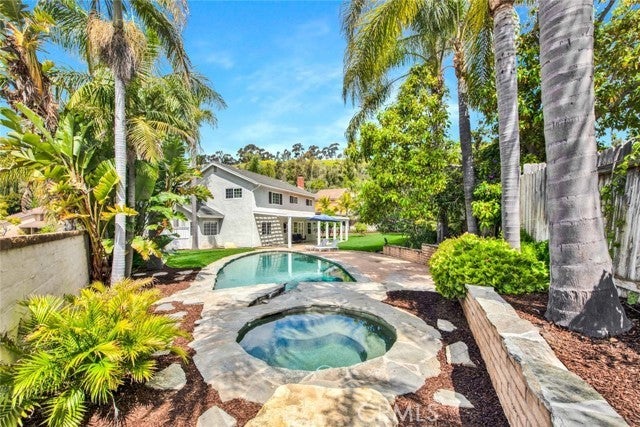- 4 Beds
- 3 Baths
- 2,101 Sqft
- .28 Acres
1975 N Lassen Boulevard
Welcome to 1975 N Lassen Boulevard, Located on a Cul-De-Sac and Corner Lot in the Desirable Mabury Ranch Community of Orange. This Dream Home Showcases Four Bedrooms, Two and a Half Bathrooms, Recessed Lighting, Luxury Vinyl Plank Flooring, and an Expansive Backyard. This Spacious Floor Plan Opens Directly to the Formal Living Room and Dining Room Showcasing Plenty of Natural Light. The Light and Bright Kitchen Enjoys Ample Amounts of Cabinet/Counter Space, Breakfast Nook, Opens to the Family Room and Overlooks the Backyard/Pool. The Family Room Showcases a Cozy Fireplace, Tile Floors, Bay Window, and Backyard Access Which is Perfect for Entertaining. The Bright Master Suite Boasts an En-Suite Bathroom with Dual Vanities, Mirrored Closet Doors, and an Additional Walk-In Closet. The Private Backyard is Perfect for Entertaining with a PebbleTech Pool and Spa, Numerous Fruit Trees (Orange, Lemon, Haas Avocado, Bacon Avocado, Fig and Pear), Large Grass Area, Covered Patio, Enclosed Kids Fort, and Lush Landscaping. Indoor Laundry Room. Attached Three Car Garage with a Large Driveway. Short Drive to Santiago Oaks, Peters Canyon and Irvine Regional Parks, Restaurants, Coffee Shops, Parks, and Walk to Horse/Hiking/Biking Trails. Easy Access to 55/91/57 Freeways and 241/261 Toll Roads. Do Not Miss Out on 1975 N Lassen Boulevard!
Essential Information
- MLS® #PW24072284
- Price$1,499,000
- Bedrooms4
- Bathrooms3.00
- Full Baths2
- Half Baths1
- Square Footage2,101
- Acres0.28
- Year Built1979
- TypeResidential
- Sub-TypeDetached
- StatusACTIVE
Community Information
- Address1975 N Lassen Boulevard
- AreaOC - ORANGE (92867)
- CityOrange
- CountyOrange
- StateCA
- Zip Code92867
Amenities
- # of Garages3
- ViewN/K
- Has PoolYes
- PoolBelow Ground, Private
Parking
Direct Garage Access, Garage, Garage - Two Door
Interior
- HeatingForced Air Unit
- CoolingCentral Forced Air
- FireplaceYes
- FireplacesFP in Family Room
- # of Stories2
Exterior
Lot Description
Corner Lot, Cul-De-Sac, Curbs, Sidewalks, Landscaped
Additional Information
- Date ListedMarch 21st, 2024
- Days on Market50
Listing Details
- OfficeKatnik Brothers R.E. Services
Katnik Brothers R.E. Services.
This information is deemed reliable but not guaranteed. You should rely on this information only to decide whether or not to further investigate a particular property. BEFORE MAKING ANY OTHER DECISION, YOU SHOULD PERSONALLY INVESTIGATE THE FACTS (e.g. square footage and lot size) with the assistance of an appropriate professional. You may use this information only to identify properties you may be interested in investigating further. All uses except for personal, non-commercial use in accordance with the foregoing purpose are prohibited. Redistribution or copying of this information, any photographs or video tours is strictly prohibited. This information is derived from the Internet Data Exchange (IDX) service provided by San Diego MLS®. Displayed property listings may be held by a brokerage firm other than the broker and/or agent responsible for this display. The information and any photographs and video tours and the compilation from which they are derived is protected by copyright. Compilation © 2024 San Diego MLS®, Inc.
Listing information last updated on May 11th, 2024 at 5:15pm PDT.

































