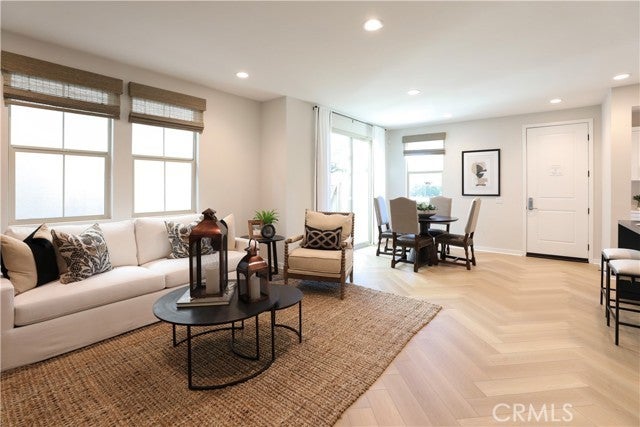- 3 Beds
- 3 Baths
- 1,538 Sqft
- 4 DOM
1419 Indian Hill Boulevard
MODEL HOME FOR SALE - FULLY FURNISHED WITH THOUSANDS IN DESIGNER INTERIOR UPGRADES. This Plan 5 is a two-story townhome with a lovely private side yard and oversized front patio. The great room flows into the large kitchen and the home has a direct access a two bay garage. This is a spacious design has a chef's kitchen with white shaker cabinets, a waterfall quartz island with seating which flows into the dining area. Perfect for entertaining with beautiful quartz counters and stainless steel appliances and Samsung refrigerator included. The primary bedroom has large walk-in closet, bathroom with dual sinks and large shower with handset tile. The residence is well appointed with white shaker cabinets, soft closing hinges & drawers and a dining area within the great room and a private side yard for entertaining. Home is sold with furnishings and accessories. Take advantage of special financing available. The only thing missing is you; this residence is ready for your own personal touch with your flooring selections included in this price. A truly lock and leave location! Walk to fine dining, Trader Joe's, shopping and The Village. Part of the prestigious Claremont School District with 7 prestigious colleges close by. Pictures are of actual model home
Essential Information
- MLS® #PW24074181
- Price$999,990
- Bedrooms3
- Bathrooms3.00
- Full Baths2
- Half Baths1
- Square Footage1,538
- Acres0.00
- Year Built2022
- TypeResidential
- Sub-TypeTownhome
- StatusACTIVE
Community Information
- Address1419 Indian Hill Boulevard
- AreaCLAREMONT (91711)
- CityClaremont
- CountyLos Angeles
- StateCA
- Zip Code91711
Amenities
- UtilitiesGas, Washer Hookup
- # of Garages2
- ViewMountains/Hills, Peek-A-Boo
- PoolN/K
Parking
Direct Garage Access, Garage, Garage - Two Door
Interior
- HeatingForced Air Unit
- CoolingCentral Forced Air
- FireplacesN/K
- # of Stories2
Exterior
- ExteriorStucco
- RoofConcrete
Lot Description
Sidewalks, Landscaped, Sprinklers In Front
Additional Information
- Date ListedApril 14th, 2024
- Days on Market4
Listing Details
- OfficeStrategic Sales & Mkt. Grp.Inc
Strategic Sales & Mkt. Grp.Inc.
This information is deemed reliable but not guaranteed. You should rely on this information only to decide whether or not to further investigate a particular property. BEFORE MAKING ANY OTHER DECISION, YOU SHOULD PERSONALLY INVESTIGATE THE FACTS (e.g. square footage and lot size) with the assistance of an appropriate professional. You may use this information only to identify properties you may be interested in investigating further. All uses except for personal, non-commercial use in accordance with the foregoing purpose are prohibited. Redistribution or copying of this information, any photographs or video tours is strictly prohibited. This information is derived from the Internet Data Exchange (IDX) service provided by San Diego MLS®. Displayed property listings may be held by a brokerage firm other than the broker and/or agent responsible for this display. The information and any photographs and video tours and the compilation from which they are derived is protected by copyright. Compilation © 2024 San Diego MLS®, Inc.
Listing information last updated on May 3rd, 2024 at 2:30am PDT.





















