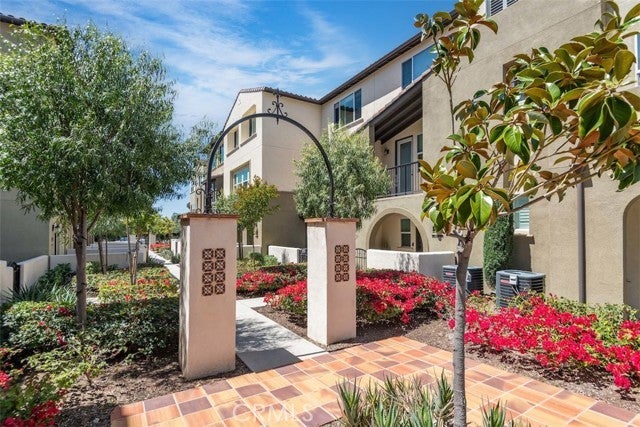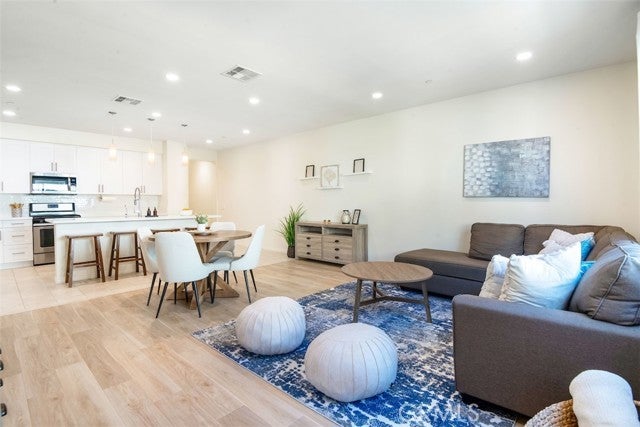- 2 Beds
- 3 Baths
- 1,564 Sqft
- 13 DOM
934 E Drapery Lane
Introducing 934 Drapery Lane, a turnkey townhome built in 2018 by Olson Homes and perfectly tucked away next to the Platinum Triangle. With an open floor plan and efficient layout, this gorgeous home is well appointed with stylish finishes and modern upgrades. An expansive Great Room with tons of natural light seamlessly combines the living spaces and is perfect for entertaining. The modern kitchen is generous in size and upgraded with quartz countertops, walk-in pantry, large island with breakfast bar and stainless steel appliances. Elevate to the top floor and find both bedrooms, two bathrooms and a convenient laundry area, creating privacy and functionality. A sprawling primary retreat is complimented with high ceilings, recessed lighting and walk-in closet. An ensuite bathroom features double sinks, a spacious shower and ample storage. The second bedroom is considerable in size with high ceilings and a large closet. A 2 car garage provides plenty of parking and extra storage space. Additional amenities include central heat & AC, whole house water softener, interior laundry, water filtration system, updated flooring and more. Tapestry Walk is a private and secure community which offers a swimming pool, dog park, bocce ball, fire pit, bbq area and more. Located near trendy restaurants, shopping and easy freeway access. Welcome home!
Essential Information
- MLS® #PW24076777
- Price$775,000
- Bedrooms2
- Bathrooms3.00
- Full Baths2
- Half Baths1
- Square Footage1,564
- Acres0.00
- Year Built2018
- TypeResidential
- Sub-TypeTownhome
- StatusACTIVE
Community Information
- Address934 E Drapery Lane
- AreaOC - ANAHEIM (92802)
- CityAnaheim
- CountyOrange
- StateCA
- Zip Code92802
Amenities
- ParkingGarage
- # of Garages2
- ViewNeighborhood
- Has PoolYes
- PoolCommunity/Common, Association
Interior
- HeatingForced Air Unit
- CoolingCentral Forced Air
- FireplacesN/K
- # of Stories2
Exterior
- Lot DescriptionLandscaped
Additional Information
- Date ListedApril 16th, 2024
- Days on Market13
Listing Details
- OfficeCompass
Compass.
This information is deemed reliable but not guaranteed. You should rely on this information only to decide whether or not to further investigate a particular property. BEFORE MAKING ANY OTHER DECISION, YOU SHOULD PERSONALLY INVESTIGATE THE FACTS (e.g. square footage and lot size) with the assistance of an appropriate professional. You may use this information only to identify properties you may be interested in investigating further. All uses except for personal, non-commercial use in accordance with the foregoing purpose are prohibited. Redistribution or copying of this information, any photographs or video tours is strictly prohibited. This information is derived from the Internet Data Exchange (IDX) service provided by San Diego MLS®. Displayed property listings may be held by a brokerage firm other than the broker and/or agent responsible for this display. The information and any photographs and video tours and the compilation from which they are derived is protected by copyright. Compilation © 2024 San Diego MLS®, Inc.
Listing information last updated on May 3rd, 2024 at 7:34pm PDT.


































