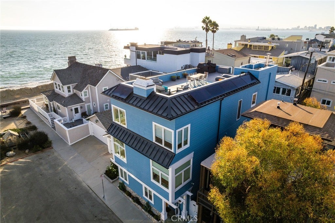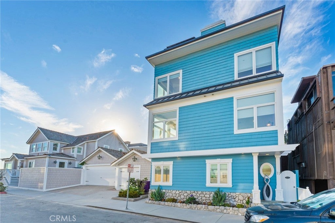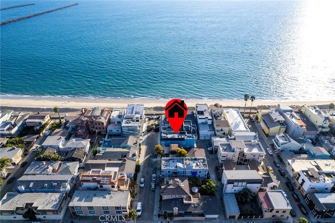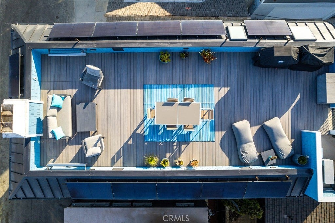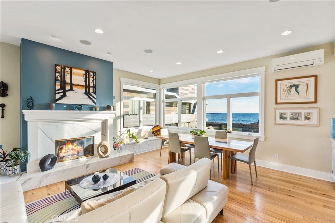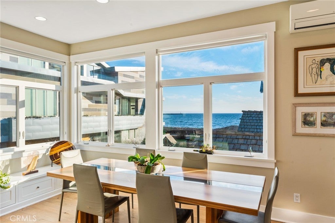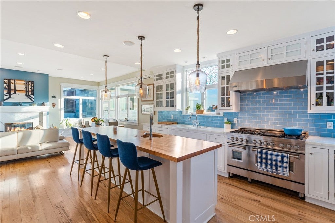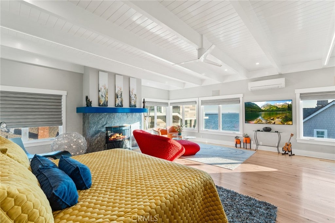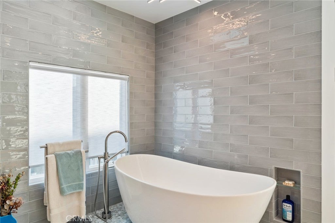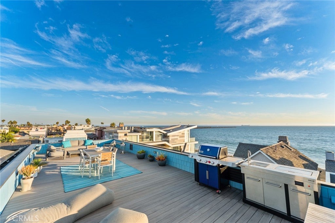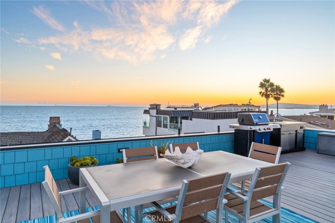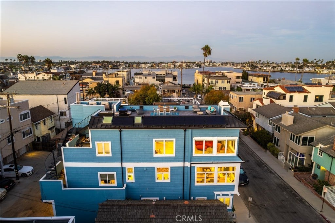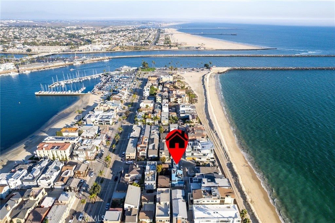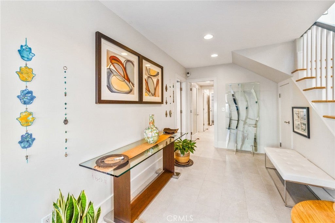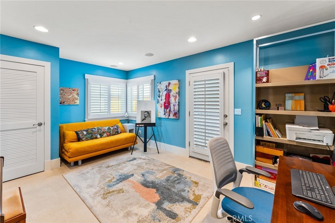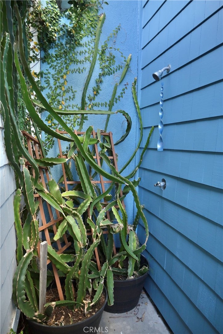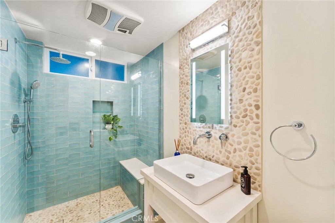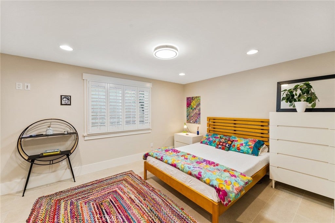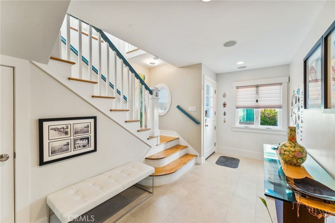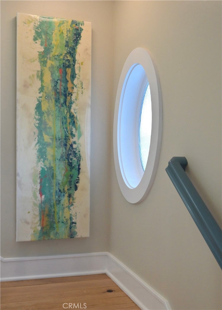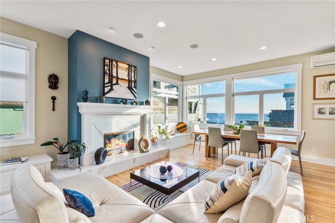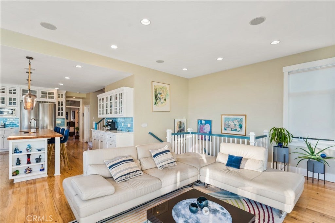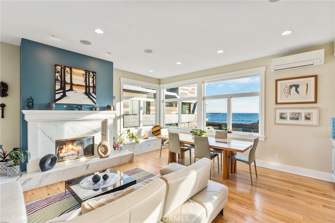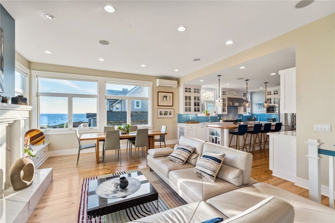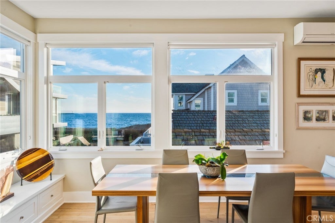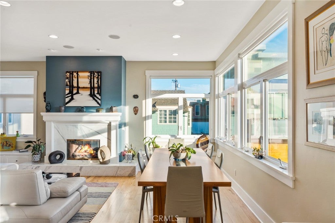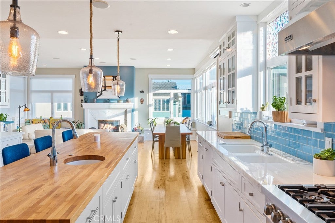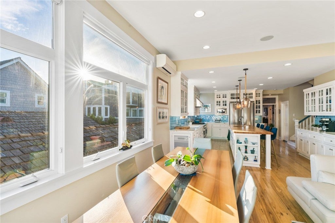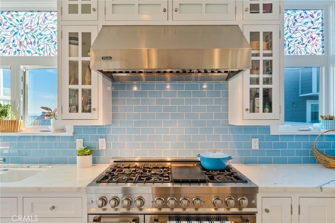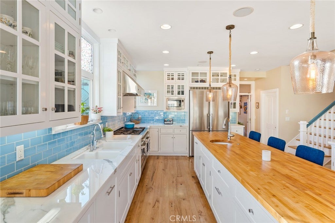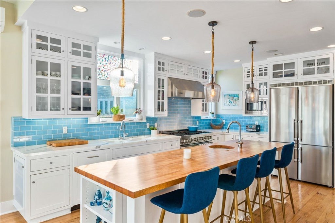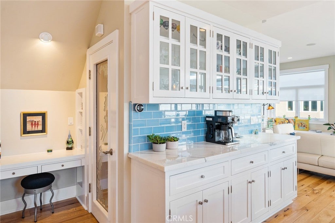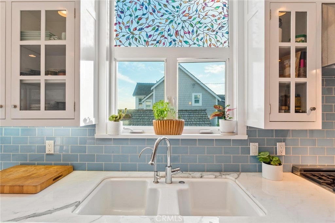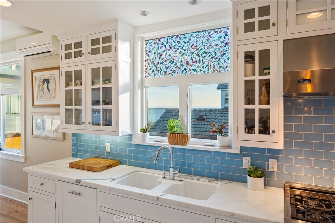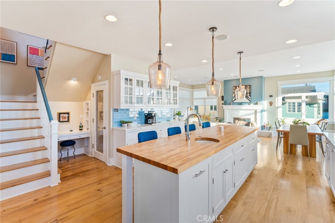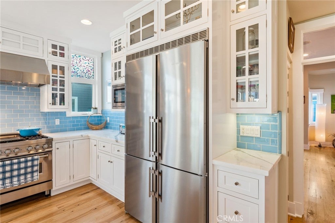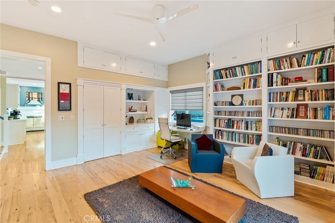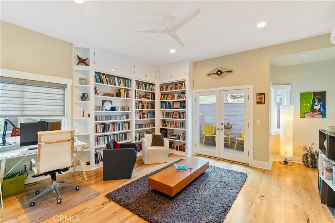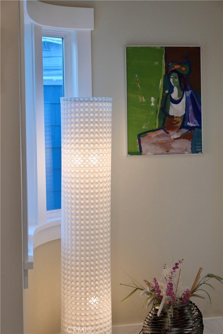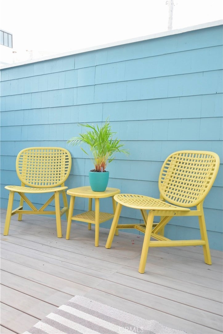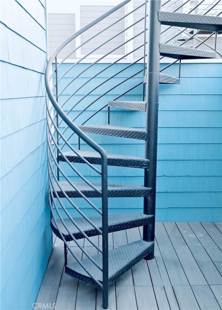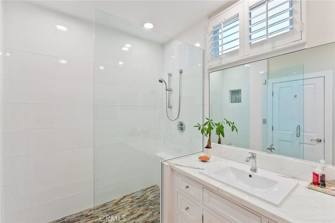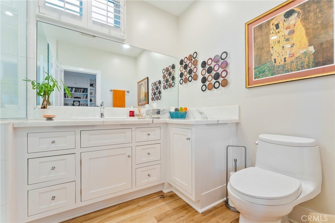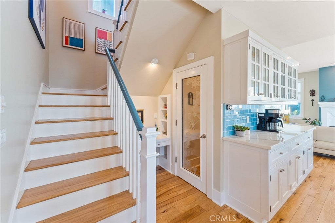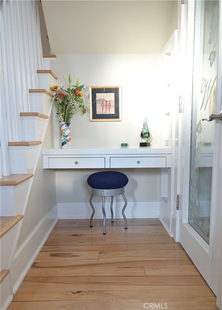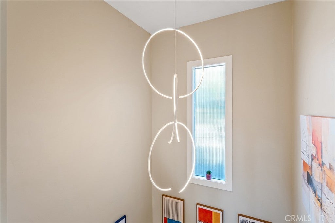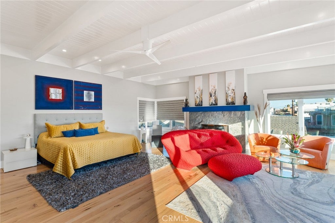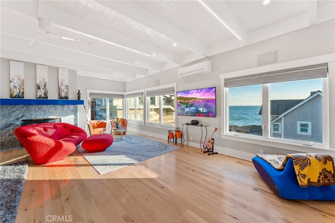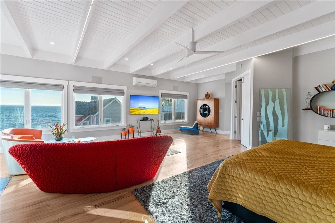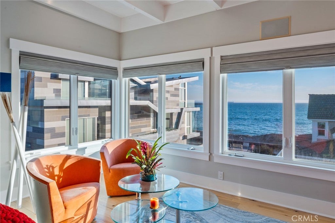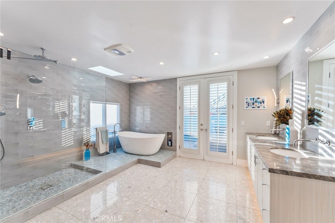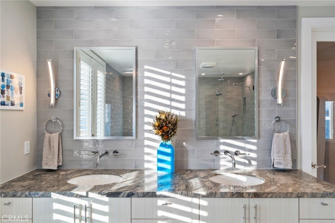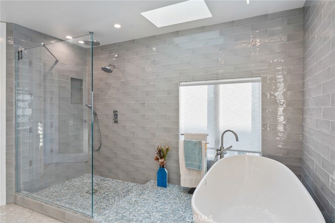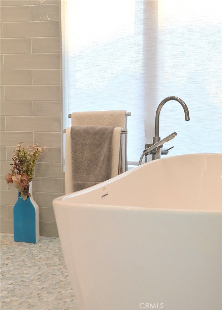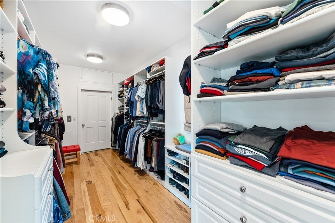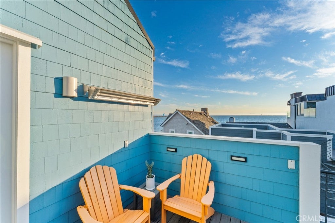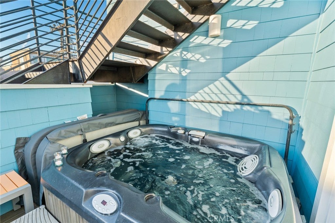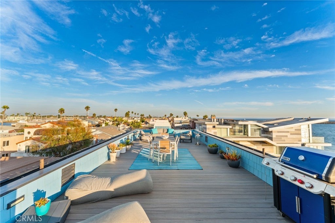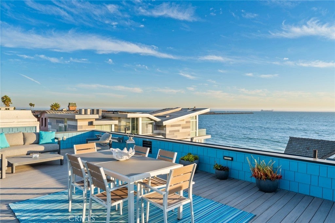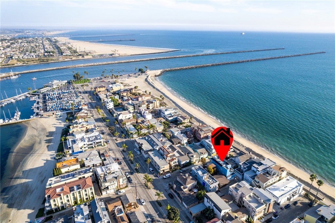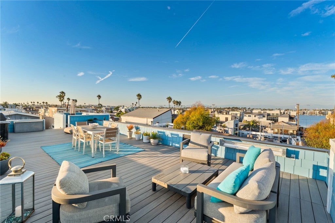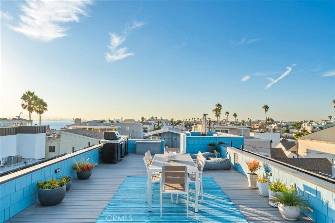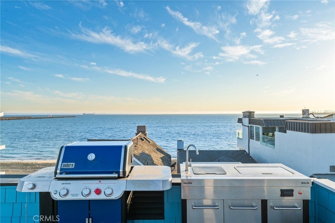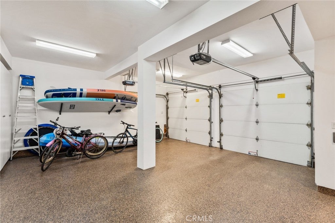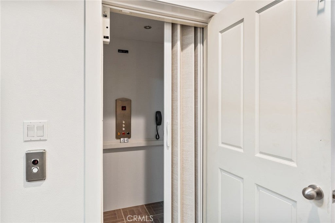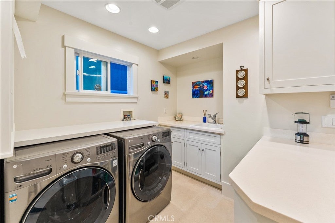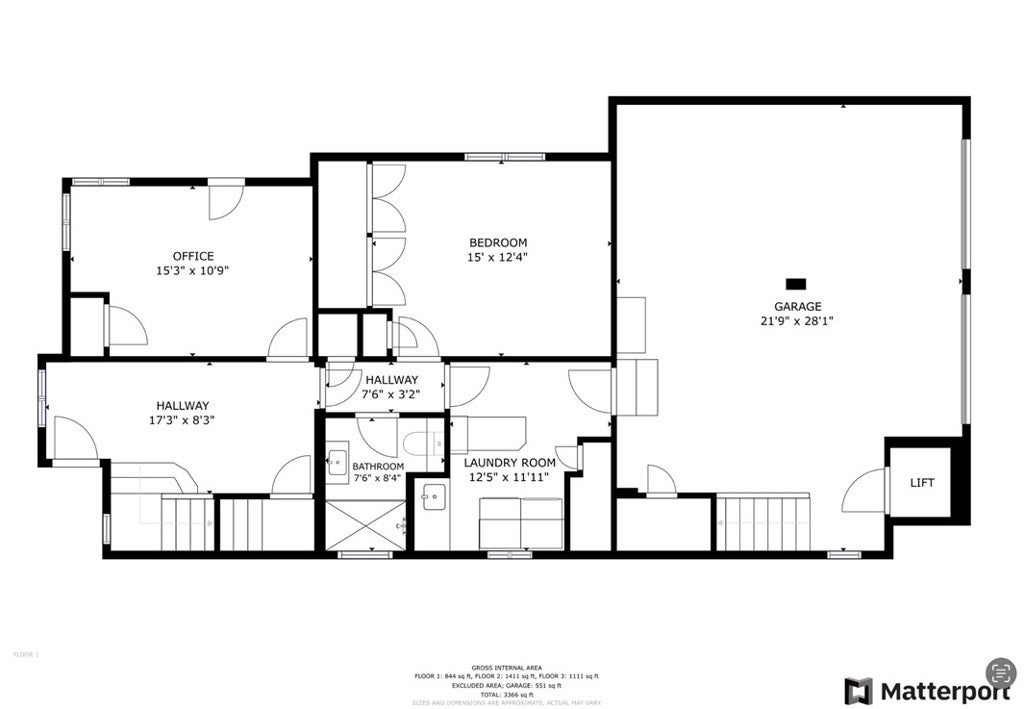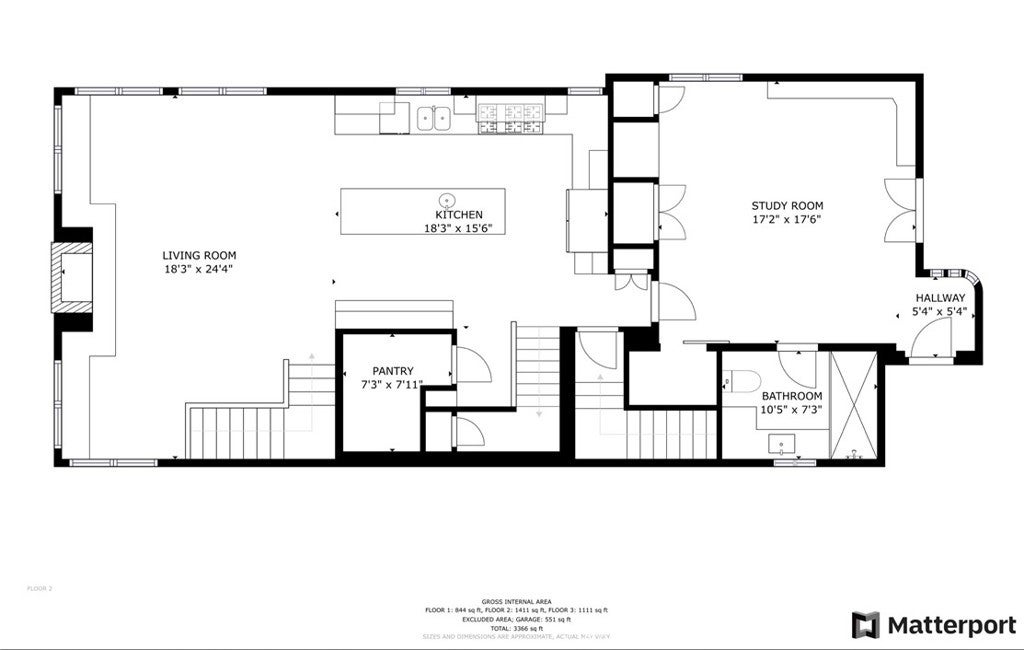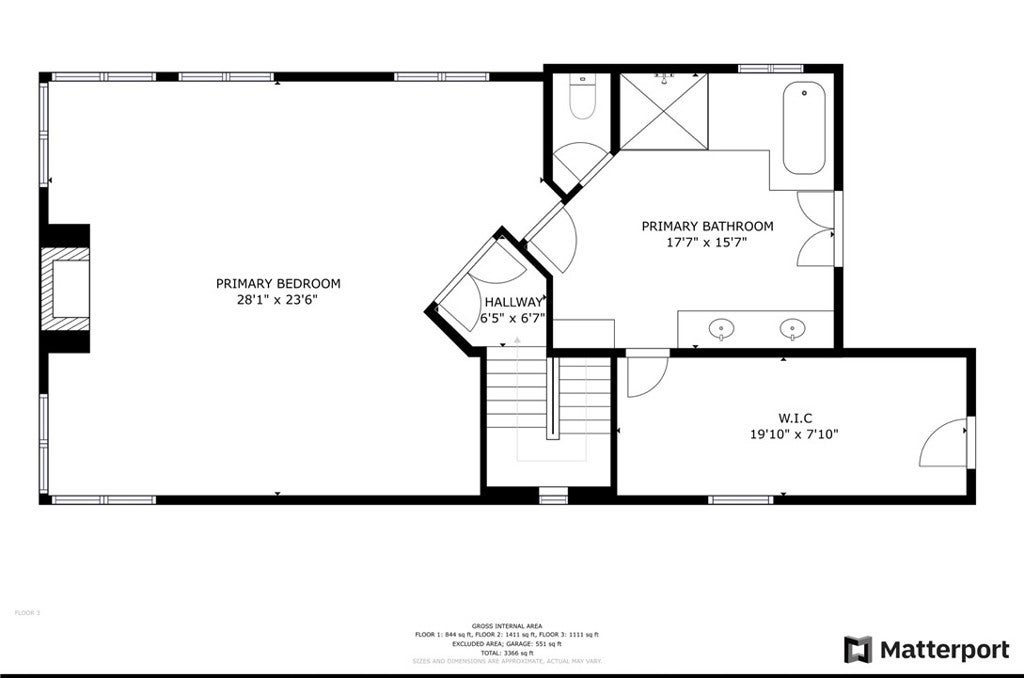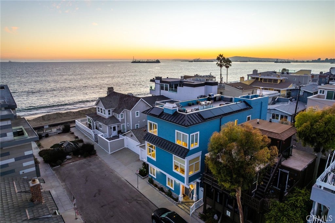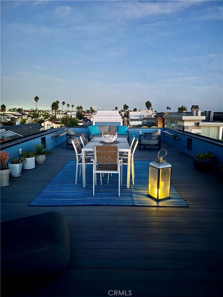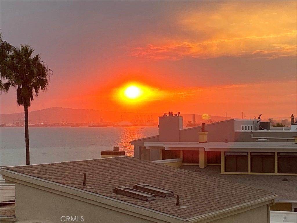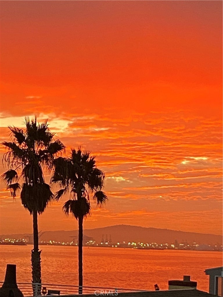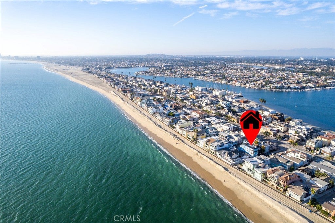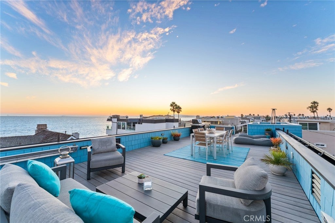- 4 Beds
- 3 Baths
- 3,447 Sqft
- .06 Acres
11 67th Place
Come home to 4 levels of luxury beach living with ocean, bay, mountain & coastal views. This home, once owned by a prominent figure, is a few steps from the sand & the Peninsula’s 1920’s wooden boardwalk, hailed by residents as a “historic treasure”. The beautifully renovated Cape Cod style home has a private side entry, and prior to it’s Single Family conversion approximately 15 years ago, had a main level, 1bd/1ba income unit, an easy conversion for income potential. There are 3 points of entry for this home. The new front door opens to a large foyer with coat closet. The hallway leads to 2 large bedrooms, a newly remodeled bathroom with sleek finishes & oversize laundry room with a utility sink. The back door opens to a spacious 2+ car garage with storage & secondary stairs. The luxury of an interior elevator accommodates all 3 floors of living. Ascend the main staircase to a gracious living space with pristine views of the ocean & Catalina Island. Your coastal reflections are seen in the wall of windows from the dining area & the central living room. This serene view is enhanced by the dramatic fireplace, flanked by window seats, taking advantage of coveted beach views. The gourmet kitchen invites you to cook on the new ZLINE gas range/oven, enjoy the Liebherr double refrigerator, & gather around the refinished,10ft butcher block island w/2 Miele dishwashers that make hosting a breeze. A large ensuite 3rd bedroom, currently an office, has a remodeled bath, & private balcony. The staircase to the 3rd floor—lit by an artistic chandelier—leads to a primary suite with intoxicating views of the horizon. This suite sprawls the entire 3rd floor consisting of a wall of windows, a large stone fireplace & a spa-like bath with an oversized, dual head shower, contemporary egg-shaped tub, walk-in closet & new French doors leading to a private Jacuzzi deck. This home balances design, comfort, & elegant living like few can. An exterior staircase leads to the pièce de résistance - a separate, 4th floor rooftop deck. This area showcases the sights and sounds of what feels like your own private oasis. Relax, replenish, entertain & live “la vita bella”. Or create a perfect owner & income unit on the beach. This home reduced & is move in ready. Indulge in the sun glistening off the ocean, the mountains reflected in the bay, the coast of Newport in the distance & the spectacular painting of the ever-changing sunset behind Palos Verdes-this view will never disappoint.
Essential Information
- MLS® #PW25012377
- Price$3,700,000
- Bedrooms4
- Bathrooms3.00
- Full Baths3
- Square Footage3,447
- Acres0.06
- Year Built1956
- TypeResidential
- Sub-TypeSingle Family Residence
- StyleCape Cod
- StatusActive Under Contract
Community Information
- Address11 67th Place
- SubdivisionPeninsula (PI)
- CityLong Beach
- CountyLos Angeles
- Zip Code90803
Area
1 - Belmont Shore/Park,Naples,Marina Pac,Bay Hrbr
Amenities
- Parking Spaces2
- # of Garages2
- WaterfrontBeach Access, Ocean Access
- PoolNone
Utilities
Cable Connected, Electricity Connected, Natural Gas Connected, Phone Available, Sewer Connected, Water Connected
Parking
Door-Multi, Direct Access, Electric Vehicle Charging Station(s), Garage, Garage Door Opener, Oversized, Paved, Garage Faces Rear
Garages
Door-Multi, Direct Access, Electric Vehicle Charging Station(s), Garage, Garage Door Opener, Oversized, Paved, Garage Faces Rear
View
Bay, Coastline, Harbor, Hills, Mountain(s), Ocean, Panoramic, Water
Interior
- InteriorStone, Wood
- CoolingCentral Air, High Efficiency
- FireplaceYes
- FireplacesLiving Room, Primary Bedroom
- # of Stories3
- StoriesThree Or More
Interior Features
Breakfast Bar, Built-in Features, Balcony, Block Walls, Ceiling Fan(s), Elevator, Granite Counters, High Ceilings, Multiple Staircases, Open Floorplan, Pantry, Recessed Lighting, Storage, Smart Home, Track Lighting, Wired for Data, Wired for Sound, Bedroom on Main Level, Dressing Area, Entrance Foyer, Primary Suite
Appliances
SixBurnerStove, Built-In Range, Convection Oven, Dishwasher, ENERGY STAR Qualified Appliances, ENERGY STAR Qualified Water Heater, Exhaust Fan, Gas Cooktop, Microwave, Refrigerator, Range Hood, Self Cleaning Oven, Tankless Water Heater, Water Heater, Washer
Heating
Central, ENERGY STAR Qualified Equipment, Forced Air, Fireplace(s), High Efficiency, Solar, Zoned
Exterior
- Exterior FeaturesLighting, Rain Gutters
- FoundationSlab
Exterior
Shingle Siding, Stucco, Copper Plumbing
Lot Description
Sprinklers In Front, Near Public Transit, Sprinkler System, Street Level
Windows
Blinds, Custom Covering(s), Double Pane Windows, Insulated Windows, Roller Shields, Screens
Construction
Shingle Siding, Stucco, Copper Plumbing
School Information
- DistrictLong Beach Unified
- MiddleLong Beach
- HighWilson
Additional Information
- Date ListedJanuary 18th, 2025
- Days on Market253
- ZoningLBR2I
Listing Details
- AgentDebra Greco
- OfficeY Realty
Price Change History for 11 67th Place, Long Beach, (MLS® #PW25012377)
| Date | Details | Change |
|---|---|---|
| Status Changed from Active to Active Under Contract | – | |
| Price Reduced from $3,950,000 to $3,700,000 | ||
| Price Reduced from $4,300,000 to $3,950,000 | ||
| Price Reduced from $4,595,000 to $4,300,000 |
Debra Greco, Y Realty.
Based on information from California Regional Multiple Listing Service, Inc. as of November 12th, 2025 at 6:30pm PST. This information is for your personal, non-commercial use and may not be used for any purpose other than to identify prospective properties you may be interested in purchasing. Display of MLS data is usually deemed reliable but is NOT guaranteed accurate by the MLS. Buyers are responsible for verifying the accuracy of all information and should investigate the data themselves or retain appropriate professionals. Information from sources other than the Listing Agent may have been included in the MLS data. Unless otherwise specified in writing, Broker/Agent has not and will not verify any information obtained from other sources. The Broker/Agent providing the information contained herein may or may not have been the Listing and/or Selling Agent.



