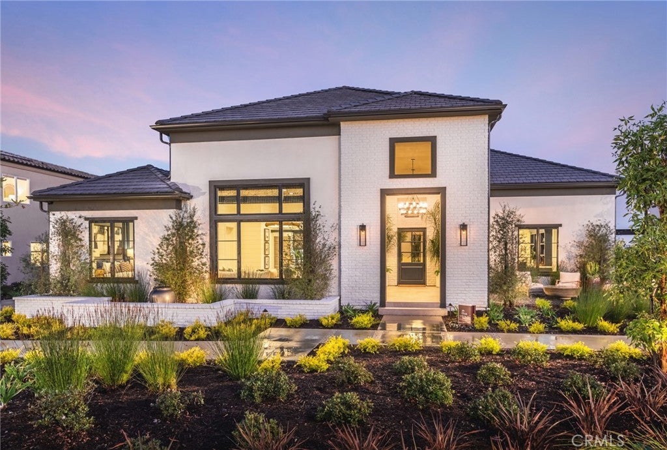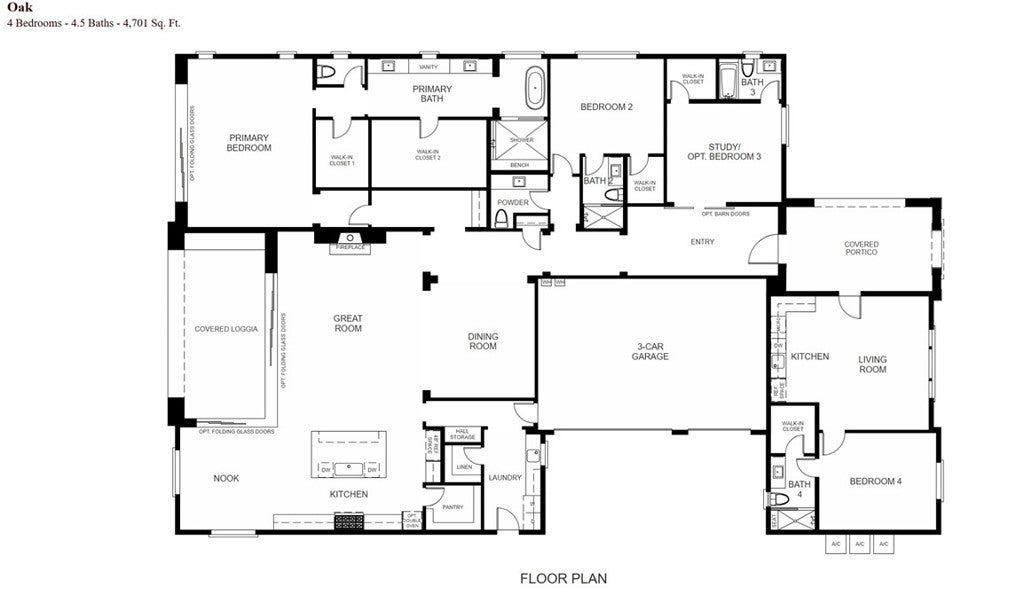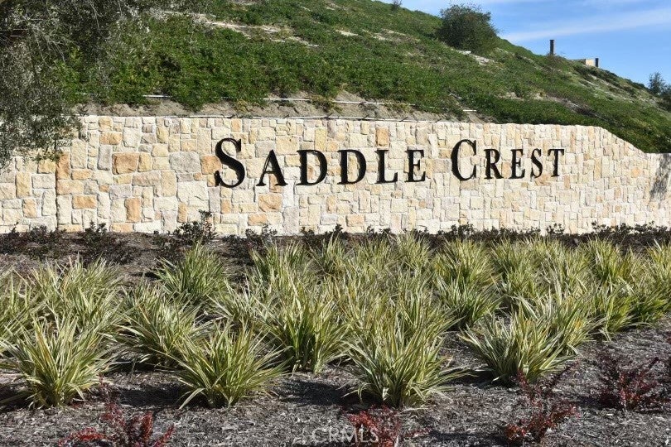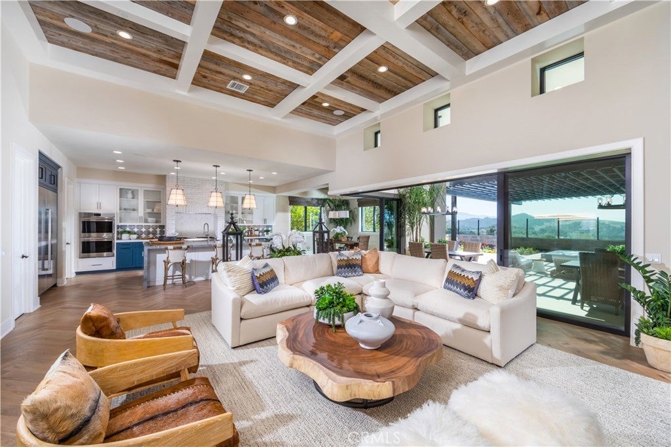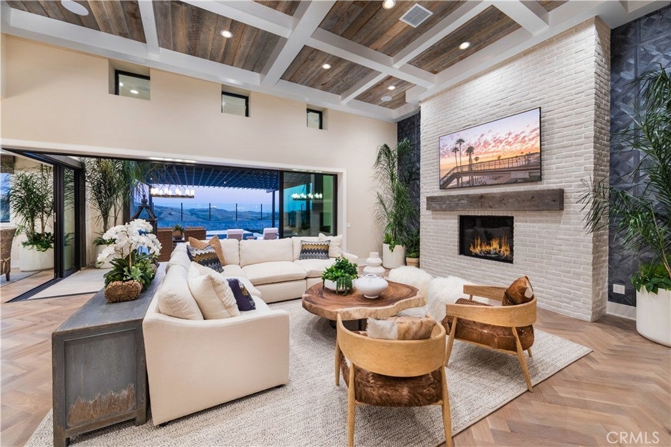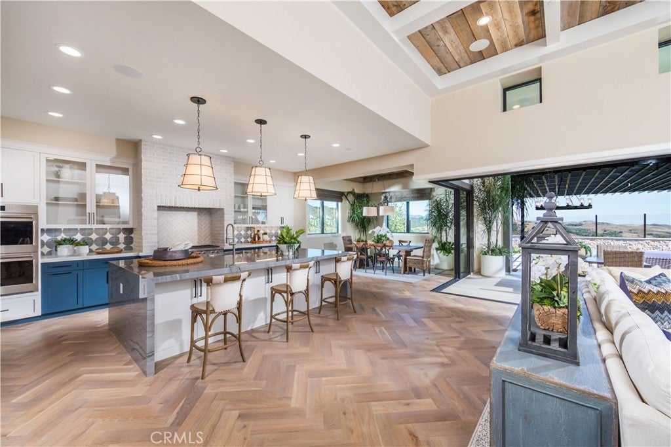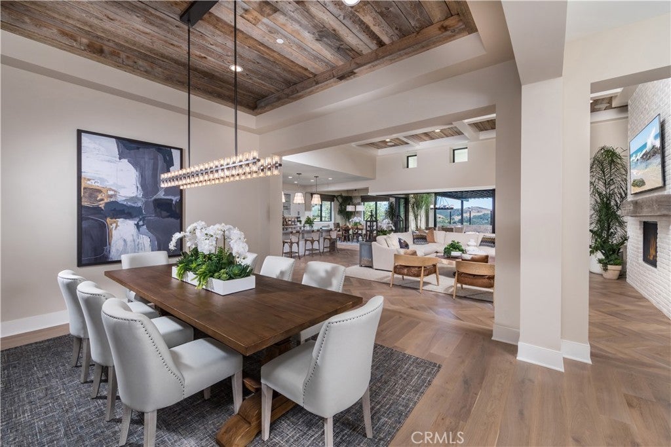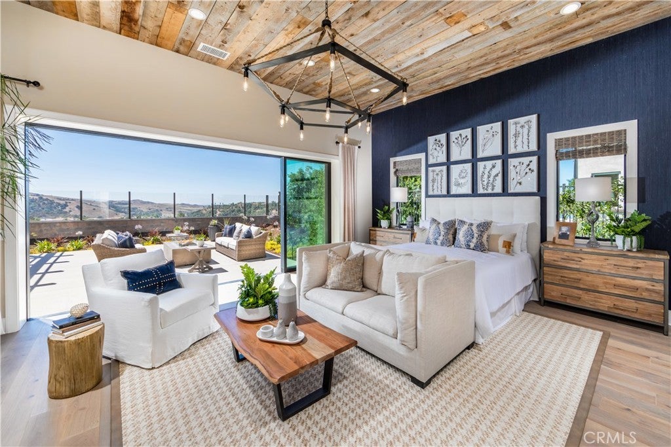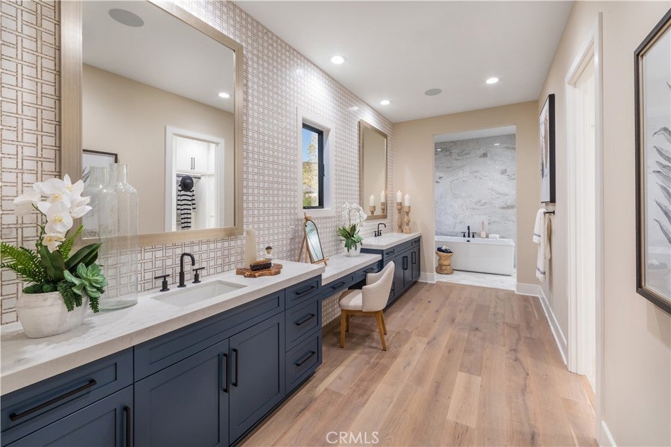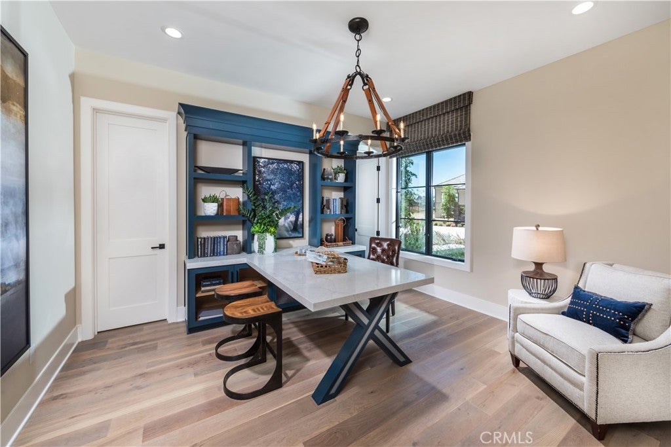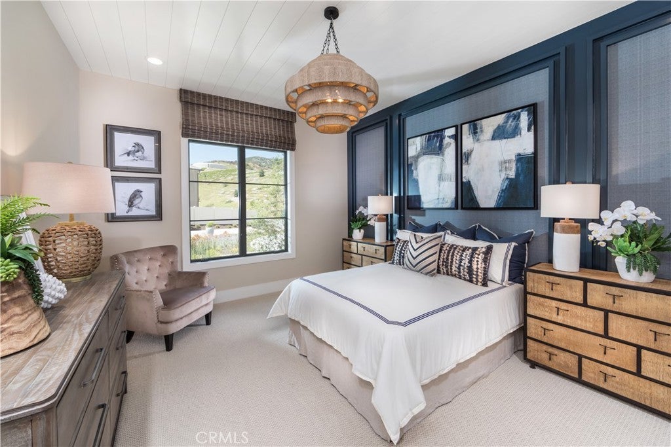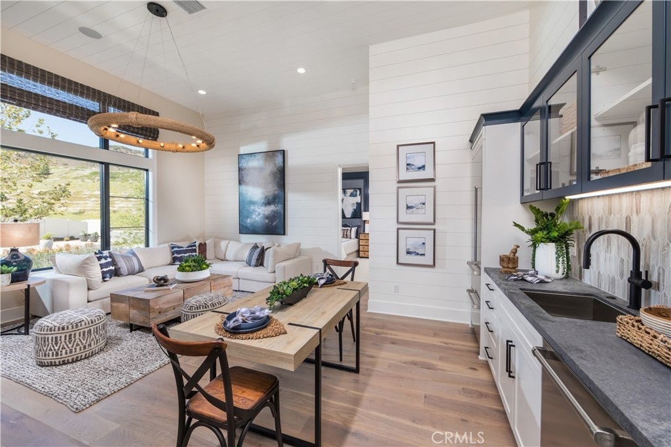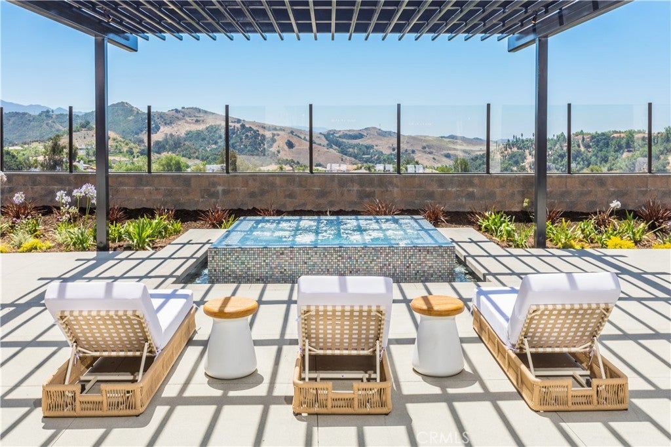- 4 Beds
- 4 Baths
- 4,701 Sqft
- .4 Acres
28912 Auburn Hills
SINGLE STORY LIVING - SUNSET & CITY LIGHT VIEWS- END OF CUL-DE-SAC LOCATION, 17,000 sf+ POOL SIZED LOT and NEW CONSTRUCTION within GATED Saddle Crest community. Finished with thousands in designer selected finishes, this price includes folding glass doors, fireplace in great room, upgraded cabinets, waterfall quartz island plus designer selected countertops and surrounds in each bath. Hardwood floors in the great room, kitchen, office and primary bedroom, gorgeous custom Calacatta Umber marble and wood entry floors, and upgraded tile flooring in bathrooms and oversize laundry room. Semi-custom construction with the highest standard of living for the discerning home buyer, like casement windows, his and her closets in the primary room. The amazing gourmet kitchen with designer selected split finish kitchen full box with self closing cabinets, island with sink, breakfast bar, quartz countertops with full tile backsplash, two dishwashers, 72 inch refrigerator, Wolf gas range and oven, huge walk in pantry, plus a casual dining and formal dining room. The primary suite includes a huge, spa inspired shower & soaking tub plus two huge walk-in closets. This home has a full lock off casita with kitchenette, with it's own en-suite bedroom & bath with a large walk-in shower and generous walk-in closet. This home is under construction for a Fall move-in. Homebuyer can select their own flooring through our design center prior to completion. Homesite 48 is perched on a hill with a large 17,000+ square foot yard is waiting for you to design your dream landscaping, big enough for a pool and more. Saddle Crest is a gated community of only 65 luxury residences off of Santiago Canyon Road with sweeping views of Orange County. Close to everything but ideally located for tranquility. Pictures are of former model home
Essential Information
- MLS® #PW25045451
- Price$4,275,000
- Bedrooms4
- Bathrooms4.00
- Full Baths3
- Half Baths1
- Square Footage4,701
- Acres0.40
- Year Built2025
- TypeResidential
- Sub-TypeSingle Family Residence
- StyleFrench/Provincial
- StatusActive
Community Information
- Address28912 Auburn Hills
- Area699 - Not Defined
- CitySilverado
- CountyOrange
- Zip Code92676
Amenities
- Parking Spaces3
- # of Garages3
- PoolNone
Amenities
Controlled Access, Insurance, Maintenance Grounds
Utilities
See Remarks, Cable Available, Electricity Available, Natural Gas Available, Phone Available, Sewer Available, Water Available
Parking
Garage, Side By Side, Concrete, Direct Access, Driveway, Garage Door Opener, Garage Faces Side, See Remarks
Garages
Garage, Side By Side, Concrete, Direct Access, Driveway, Garage Door Opener, Garage Faces Side, See Remarks
View
City Lights, Canyon, Hills, Panoramic
Interior
- InteriorSee Remarks
- HeatingCentral, High Efficiency
- CoolingCentral Air
- FireplaceYes
- FireplacesGreat Room
- # of Stories1
- StoriesOne
Interior Features
Separate/Formal Dining Room, Eat-in Kitchen, High Ceilings, Open Floorplan, Entrance Foyer, Primary Suite, Walk-In Closet(s), All Bedrooms Down, Breakfast Area, Breakfast Bar, Main Level Primary, Multiple Primary Suites, Pantry, Quartz Counters, Storage, Tray Ceiling(s), Utility Room, Walk-In Pantry, Wired for Data
Appliances
Convection Oven, Dishwasher, Disposal, Gas Range, Refrigerator, Gas Oven, High Efficiency Water Heater, Microwave, Self Cleaning Oven, SixBurnerStove, Water To Refrigerator
Exterior
- Exterior FeaturesRain Gutters
- RoofConcrete, Fire Proof
- FoundationSlab
Exterior
Brick Veneer, Drywall, Ducts Professionally Air-Sealed
Lot Description
Cul-De-Sac, No Landscaping, TwoToFiveUnitsAcre
Windows
Casement Window(s), Low Emissivity Windows
Construction
Brick Veneer, Drywall, Ducts Professionally Air-Sealed
School Information
- DistrictSaddleback Valley Unified
Additional Information
- Date ListedMarch 1st, 2025
- Days on Market263
- HOA Fees510
- HOA Fees Freq.Monthly
Listing Details
- AgentJanis Randazzo
- OfficeStrategic Sales & Mkt. Grp.Inc
Price Change History for 28912 Auburn Hills, Silverado, (MLS® #PW25045451)
| Date | Details | Change |
|---|---|---|
| Price Increased from $4,180,000 to $4,275,000 |
Janis Randazzo, Strategic Sales & Mkt. Grp.Inc.
Based on information from California Regional Multiple Listing Service, Inc. as of November 19th, 2025 at 3:56pm PST. This information is for your personal, non-commercial use and may not be used for any purpose other than to identify prospective properties you may be interested in purchasing. Display of MLS data is usually deemed reliable but is NOT guaranteed accurate by the MLS. Buyers are responsible for verifying the accuracy of all information and should investigate the data themselves or retain appropriate professionals. Information from sources other than the Listing Agent may have been included in the MLS data. Unless otherwise specified in writing, Broker/Agent has not and will not verify any information obtained from other sources. The Broker/Agent providing the information contained herein may or may not have been the Listing and/or Selling Agent.



