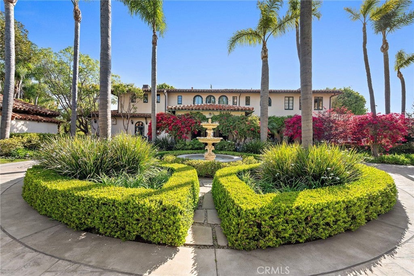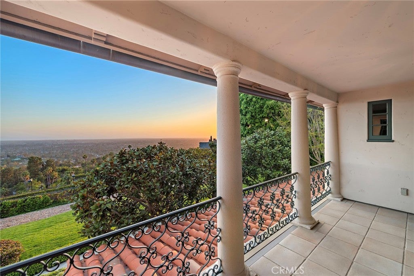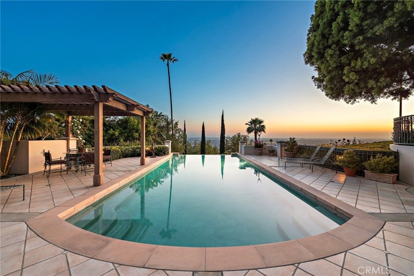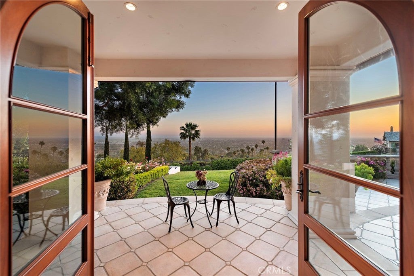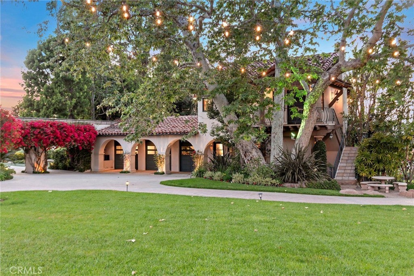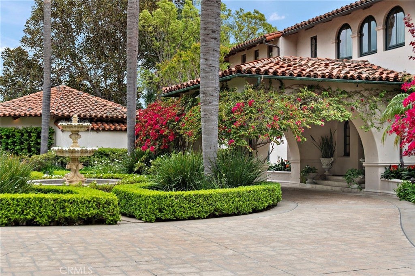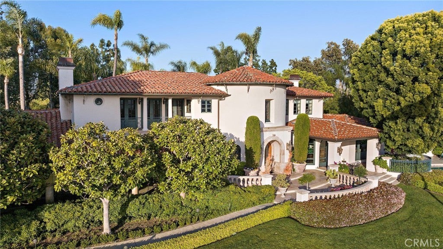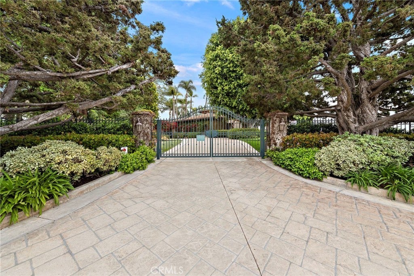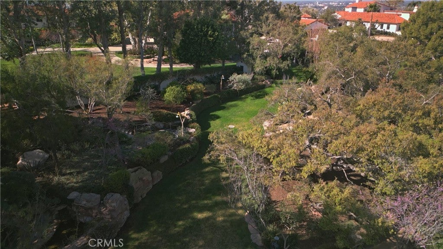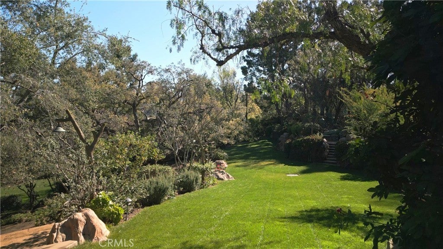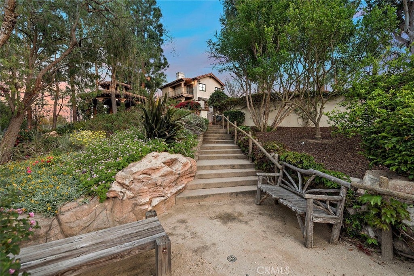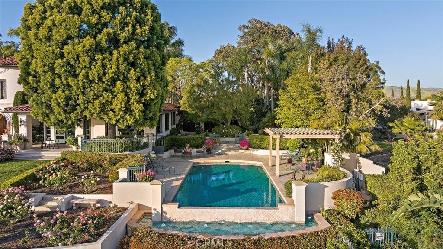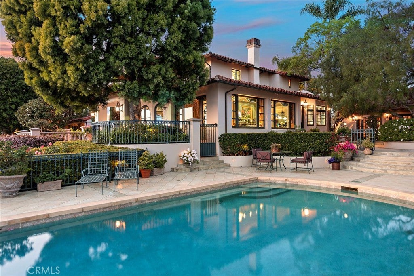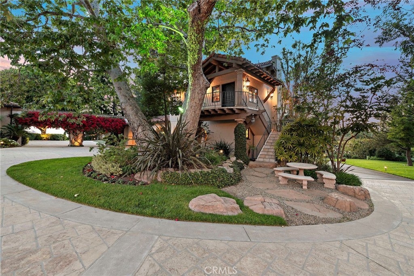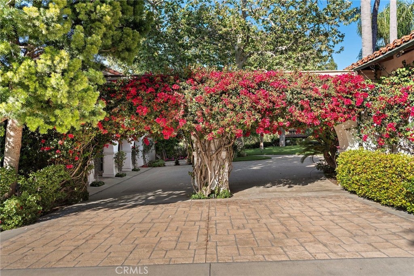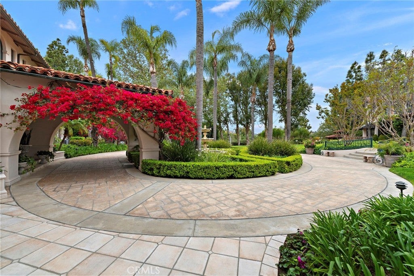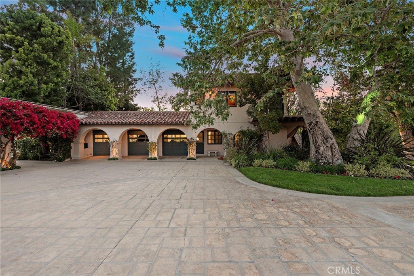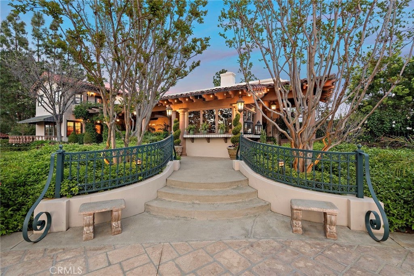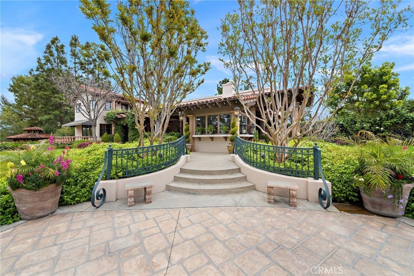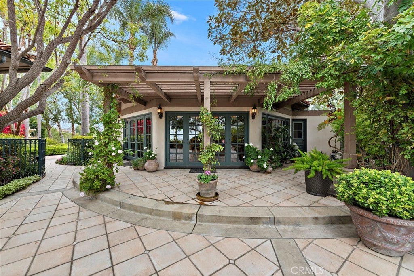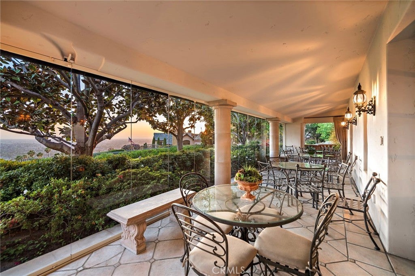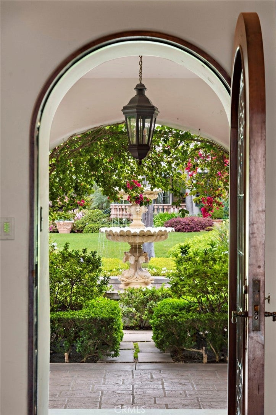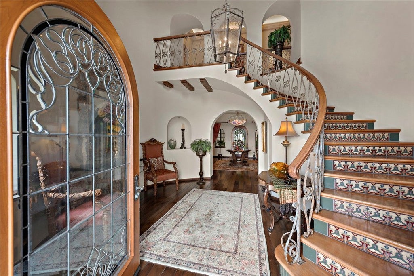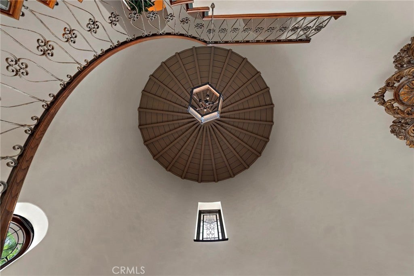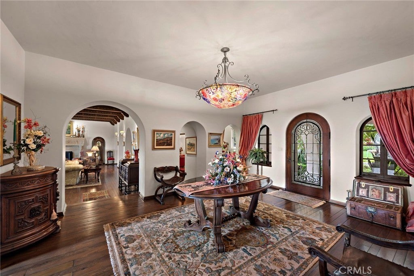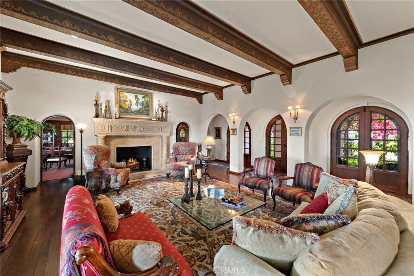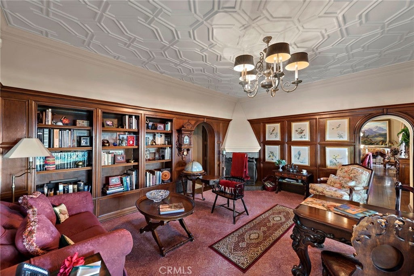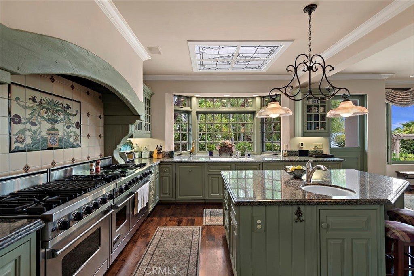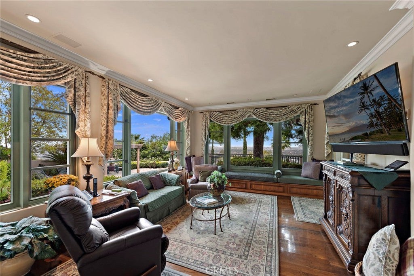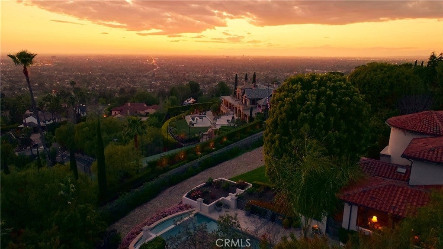- 6 Beds
- 12 Baths
- 11,000 Sqft
- 2.4 Acres
1875 La Cuesta
Known as the crown jewel of Lemon Heights, a gated Mediterranean Revival, multi generational compound perched above North Tustin’s most coveted ridge. Built in the 1930s, this residence is steeped in history yet utterly timeless. More than 90 majestic trees, many exceeding 50 feet in height, envelop the two landscaped parcels (totaling 2.4 acres), creating a tranquil, private oasis that stands apart from the world. The views are breathtaking and sweeping from Catalina to Palos Verdes, then turning to reveal rolling hills and snow-capped peaks. And unlike most ridgeline estates that trade flat land for elevation, this property defies convention, offering lush, expansive lawns paired with cinematic vistas. For nearly 30 years, a single family has stewarded this 6,500-square-foot residence, and that care shows in every detail. Soaring ceilings, hand-applied stucco walls, antique walnut woodwork, and carved stone mantels evoke old-world elegance with modern refinement. This estate is a compound unto itself, encompassing a guest house, carriage house, multiple garages, a recreation center, and an outdoor veranda exceeding 1,000 square feet, perfectly suited for grand entertaining or quiet sunsets. A circular motor court, central fountain, and garden pathways invite discovery. At the rear, an infinity-edge pool and spa command dramatic views by day and glittering city lights by night. Just when you think you’ve seen it all, a one-acre undeveloped parcel lies waiting—ideal for a vineyard, sculpture garden, or your boldest vision. This is more than real estate, it’s inheritance, legacy, and one-of-a-kind.
Essential Information
- MLS® #PW25092245
- Price$9,500,000
- Bedrooms6
- Bathrooms12.00
- Full Baths7
- Half Baths3
- Square Footage11,000
- Acres2.40
- Year Built1931
- TypeResidential
- Sub-TypeSingle Family Residence
- StatusActive
Community Information
- Address1875 La Cuesta
- AreaNTS - North Tustin
- CityNorth Tustin
- CountyOrange
- Zip Code92705
Amenities
- Parking Spaces5
- # of Garages5
- Has PoolYes
Utilities
Cable Connected, Electricity Connected, Phone Connected, Sewer Connected, Water Connected
Parking
Controlled Entrance, Driveway, Gated, One Space, Porte-Cochere, Private
Garages
Controlled Entrance, Driveway, Gated, One Space, Porte-Cochere, Private
View
Catalina, City Lights, Coastline, Hills, Ocean, Panoramic, Pasture
Pool
In Ground, Private, Filtered, Heated, Infinity, Permits, See Remarks
Interior
- InteriorCarpet, Wood
- HeatingCentral
- CoolingCentral Air
- FireplaceYes
- # of Stories2
- StoriesTwo
Interior Features
Breakfast Area, Eat-in Kitchen, Pantry, Bedroom on Main Level, Walk-In Closet(s), Balcony, Bar, Beamed Ceilings, Block Walls, Built-in Features, Crown Molding, Elevator, Entrance Foyer, High Ceilings, Multiple Staircases, Phone System, Primary Suite
Appliances
Disposal, Gas Range, Range Hood, Built-In Range, Gas Oven, SixBurnerStove
Fireplaces
Family Room, Living Room, Outside
Exterior
- FoundationNone
Lot Description
Sprinklers In Front, Lot Over 40000 Sqft, Irregular Lot, Sprinklers In Rear
Windows
Casement Window(s), French/Mullioned
School Information
- DistrictTustin Unified
- ElementaryArroyo
- MiddleHewes
- HighFoothill
Additional Information
- Date ListedMarch 31st, 2025
- Days on Market230
Listing Details
- AgentElizabeth Flanigan
- OfficeSeven Gables Real Estate
Price Change History for 1875 La Cuesta, North Tustin, (MLS® #PW25092245)
| Date | Details | Change |
|---|---|---|
| Price Reduced from $9,995,000 to $9,500,000 | ||
| Price Reduced from $12,900,000 to $9,995,000 | ||
| Price Reduced from $15,000,000 to $12,900,000 |
Elizabeth Flanigan, Seven Gables Real Estate.
Based on information from California Regional Multiple Listing Service, Inc. as of January 27th, 2026 at 6:55am PST. This information is for your personal, non-commercial use and may not be used for any purpose other than to identify prospective properties you may be interested in purchasing. Display of MLS data is usually deemed reliable but is NOT guaranteed accurate by the MLS. Buyers are responsible for verifying the accuracy of all information and should investigate the data themselves or retain appropriate professionals. Information from sources other than the Listing Agent may have been included in the MLS data. Unless otherwise specified in writing, Broker/Agent has not and will not verify any information obtained from other sources. The Broker/Agent providing the information contained herein may or may not have been the Listing and/or Selling Agent.



