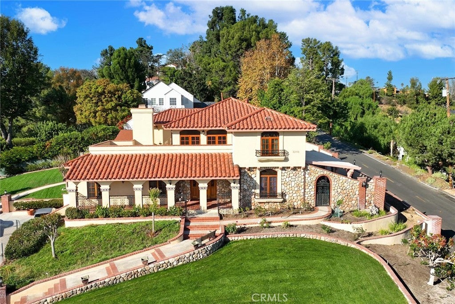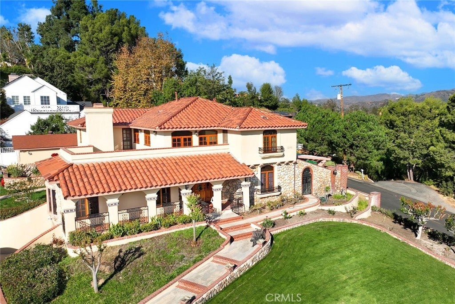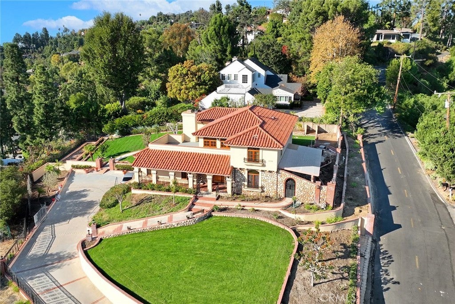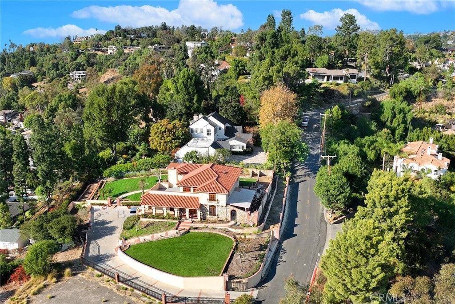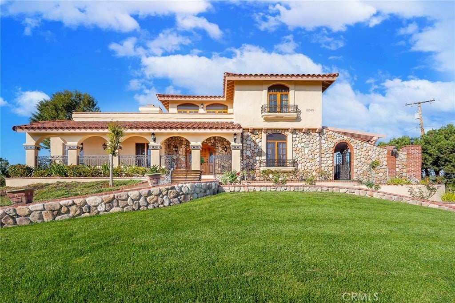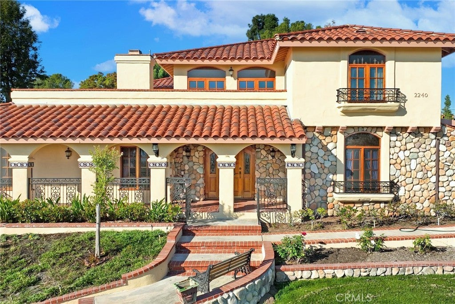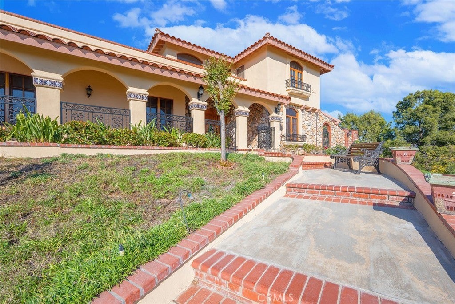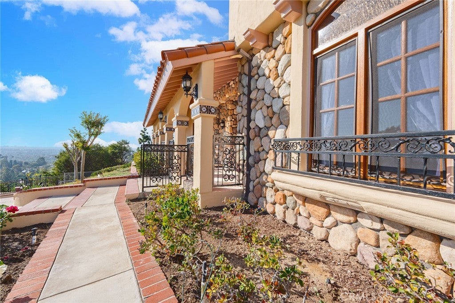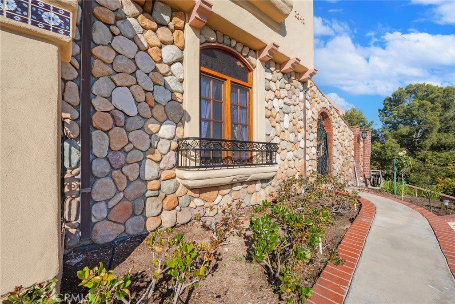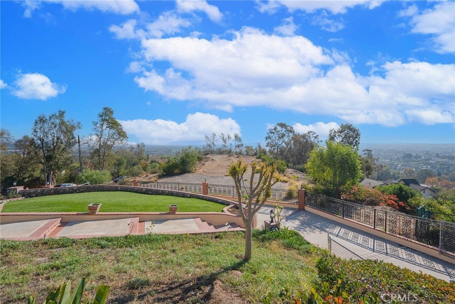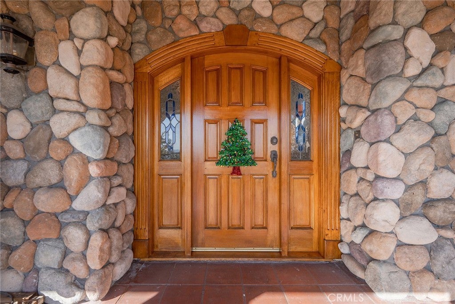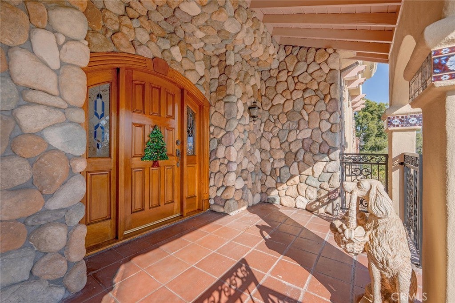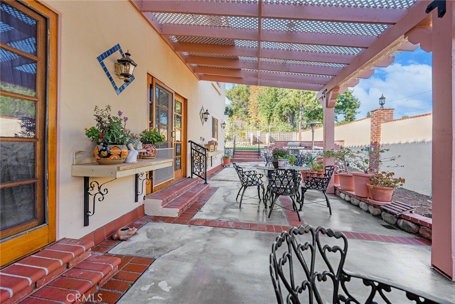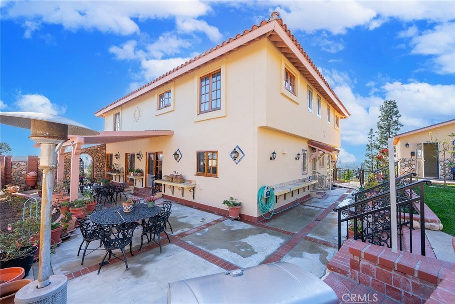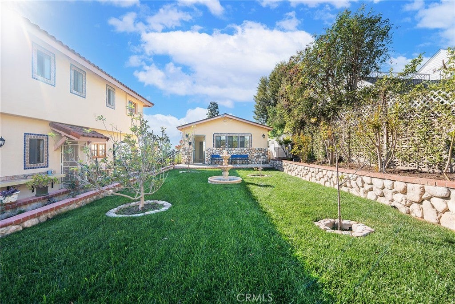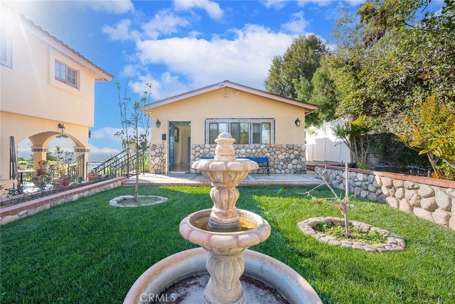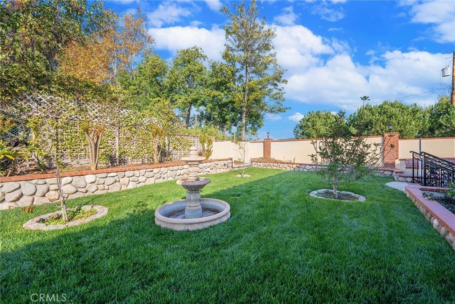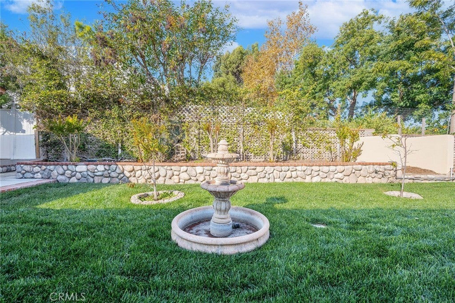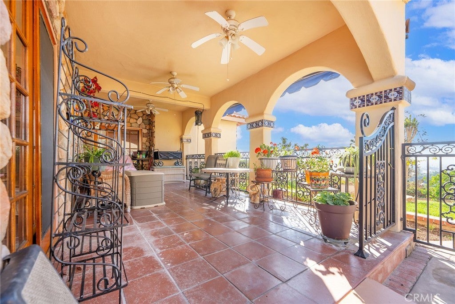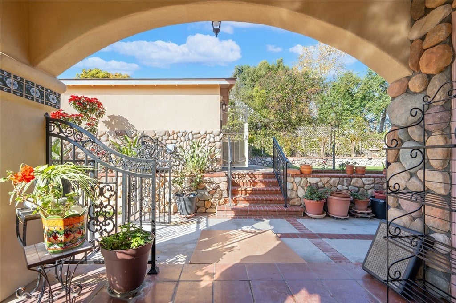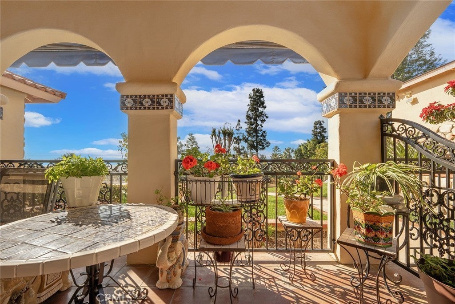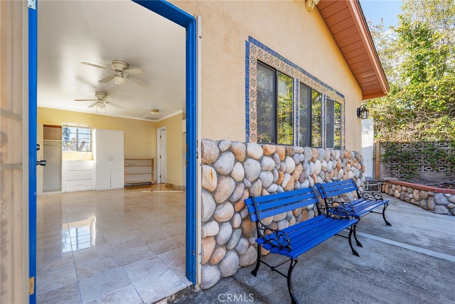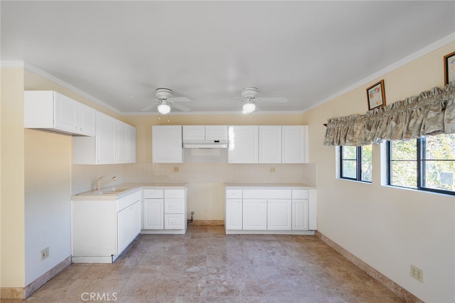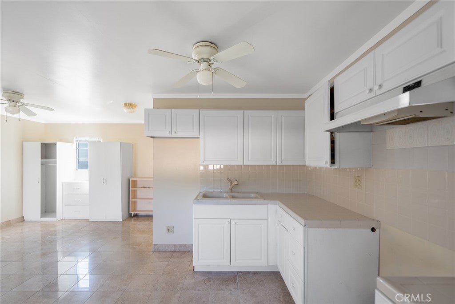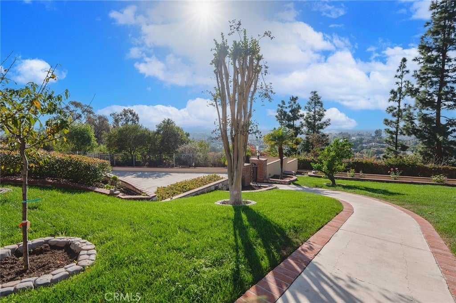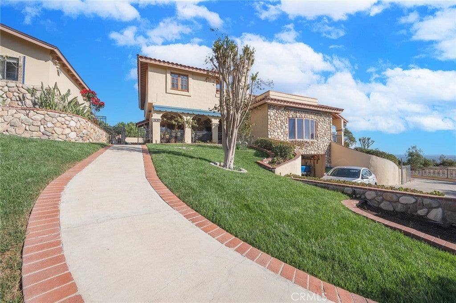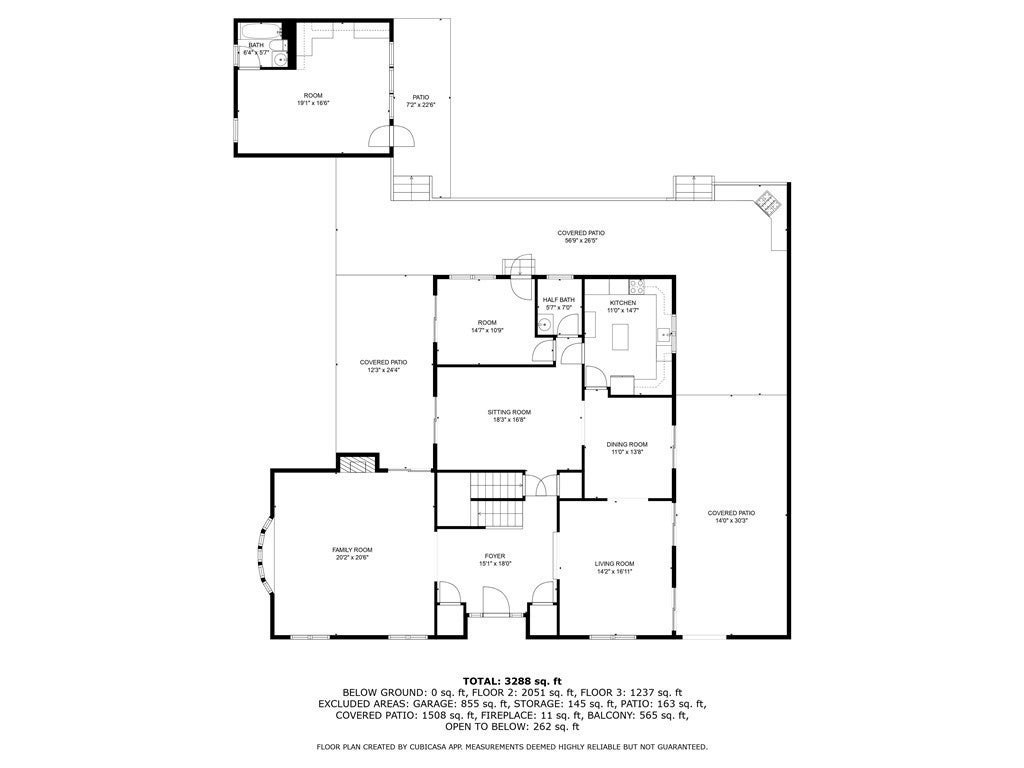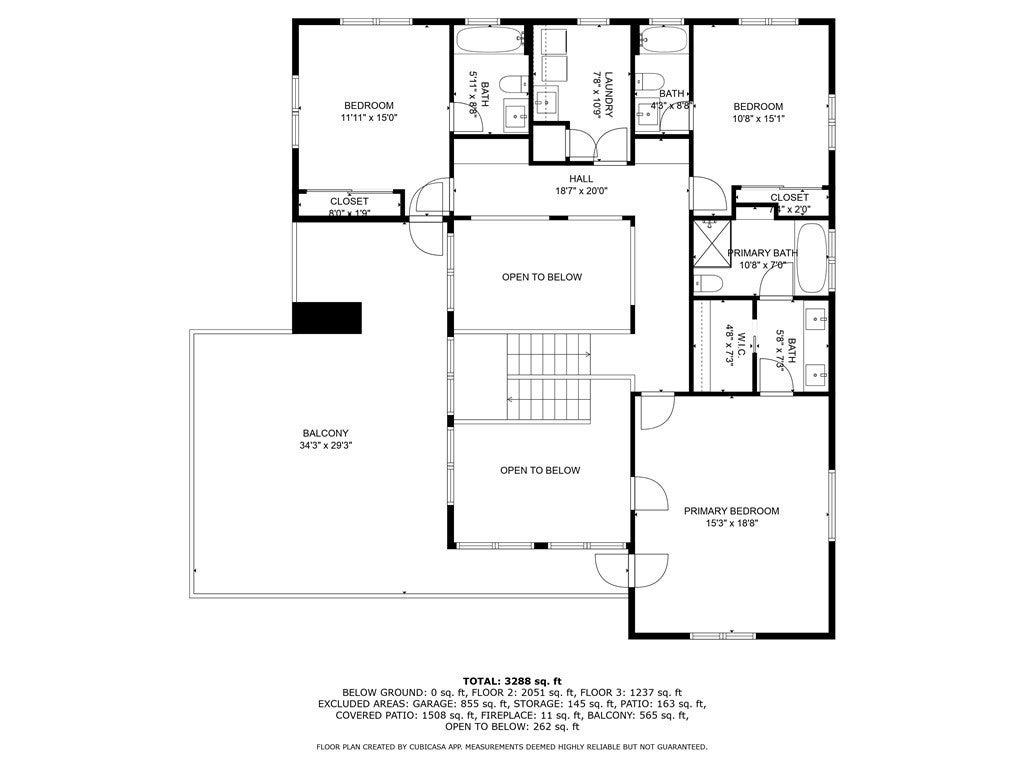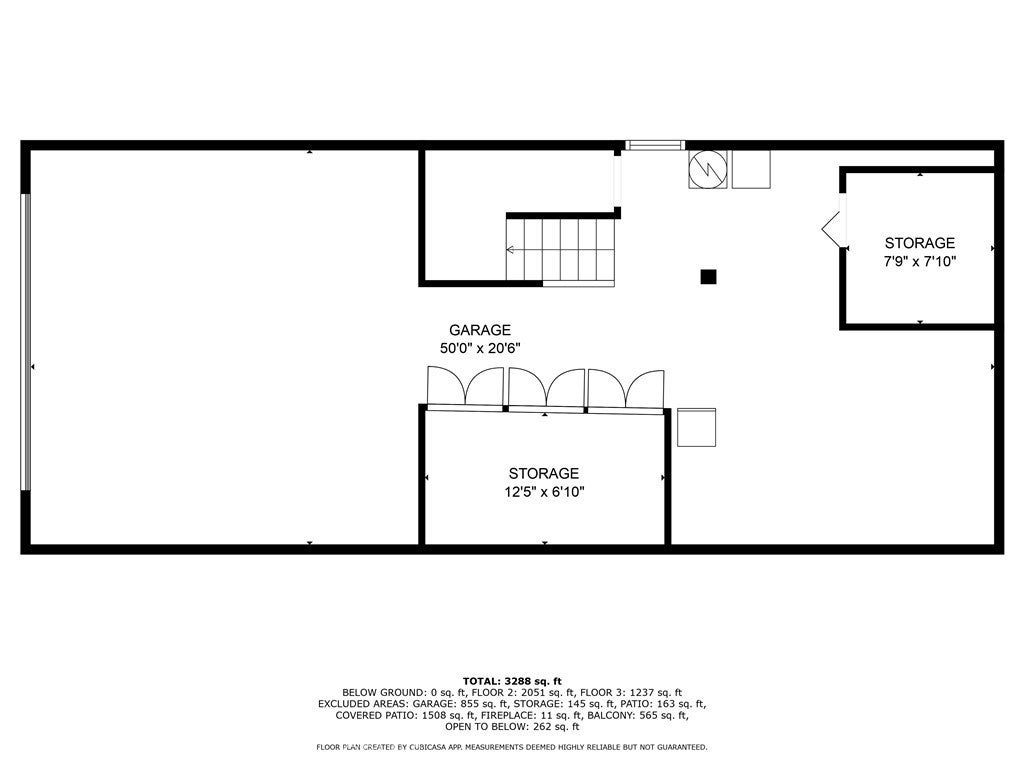- 3 Beds
- 4 Baths
- 3,496 Sqft
- .29 Acres
2240 Foothill Boulevard
Welcome to Casa de Griffin! You're on top of the world inside this Spanish Style custom home built in 1988, located in coveted Lemon Heights neighborhood in North Tustin at the top of Foothill Ave. Starting from the outside, you have a beautifully maintained lawn on the south and west wide with pathways weaving in-between. You enter your home starting from a gated driveway as you go up either by bricked capped steps to your front porch, or pull into your ground level garage and head up a flight of stairs to your porcelain marbled floor foyer. From the foyer on your left, a family room with beamed ceilings, gas fireplace featuring a marble front with a wood mantle, with a porcelain marble floor outlined with wood accents. To the right of the foyer, a living room with 2 sliding wood glass doors leading to the side seating patio. Connected to the living room, a formal dining room that is just off the kitchen. The kitchen features custom cabinets topped with marble and a powered center island. You have a built-in gas stove with overhead range hood, dishwasher and a built-in oven. Off the hallway coming out of the kitchen, a convenient half bathroom, in addition to a sitting room in the center of the home with an additional room to the right, both have glass sliding doors out to the red paver patio on the west side of the house. Up the staircase, the primary bedroom with access to the 2nd story patio overlooking West Tustin and beyond. You have an ensuite bathroom with tile flooring, walk-in closet, dual vanity sink, walk-in shower, and seperate tub. Down the hallway you have 2 additional bedroom, both with closets and stellar window views. Each bedroom has an attached full bathroom. On the 2nd level you have a dedicated laundry room with washer/dryer hookups, utility sink, overhead cabinets and a storage closet. The casita in the backyard features porcelain marble floors, a full bathroom with shower tub and a kitchenette that is open to the living area with white cabinets. Lastly, the exterior is accented with manicured trees, rose bushes, hedges, and emerald green grass. This is one of the best locations, at the end of Skyline!
Essential Information
- MLS® #PW25101030
- Price$3,695,000
- Bedrooms3
- Bathrooms4.00
- Full Baths3
- Half Baths1
- Square Footage3,496
- Acres0.29
- Year Built1988
- TypeResidential
- Sub-TypeSingle Family Residence
- StyleCustom, Spanish
- StatusActive
Community Information
- Address2240 Foothill Boulevard
- AreaNTS - North Tustin
- CitySanta Ana
- CountyOrange
- Zip Code92705
Amenities
- Parking Spaces5
- # of Garages2
- ViewCity Lights, Hills, Panoramic
- PoolNone
Utilities
Electricity Connected, Natural Gas Connected, Sewer Connected, Water Connected
Parking
Driveway Down Slope From Street, Door-Single, Driveway, Garage, Gated
Garages
Driveway Down Slope From Street, Door-Single, Driveway, Garage, Gated
Interior
- InteriorTile, Wood
- HeatingCentral, Natural Gas
- CoolingCentral Air
- FireplaceYes
- FireplacesGas, Living Room
- # of Stories3
- StoriesThree Or More
Interior Features
Balcony, Ceiling Fan(s), Crown Molding, Separate/Formal Dining Room, High Ceilings, Tile Counters, Unfurnished, All Bedrooms Up, Entrance Foyer, Walk-In Closet(s)
Appliances
Built-In Range, Dishwasher, Disposal, Gas Oven, Gas Range, Gas Water Heater, Refrigerator, Range Hood, Vented Exhaust Fan, Water Heater
Exterior
- ExteriorDrywall, Stucco
- WindowsScreens
- RoofSpanish Tile
- ConstructionDrywall, Stucco
- FoundationSlab
Lot Description
ZeroToOneUnitAcre, Sloped Down, Front Yard, Irregular Lot, Lawn, Landscaped, Sprinkler System
School Information
- DistrictTustin Unified
Additional Information
- Date ListedMay 6th, 2025
- Days on Market273
- ZoningSFR
Listing Details
- AgentAlbert Ricci
- OfficeRicci Realty
Albert Ricci, Ricci Realty.
Based on information from California Regional Multiple Listing Service, Inc. as of February 6th, 2026 at 4:56am PST. This information is for your personal, non-commercial use and may not be used for any purpose other than to identify prospective properties you may be interested in purchasing. Display of MLS data is usually deemed reliable but is NOT guaranteed accurate by the MLS. Buyers are responsible for verifying the accuracy of all information and should investigate the data themselves or retain appropriate professionals. Information from sources other than the Listing Agent may have been included in the MLS data. Unless otherwise specified in writing, Broker/Agent has not and will not verify any information obtained from other sources. The Broker/Agent providing the information contained herein may or may not have been the Listing and/or Selling Agent.



