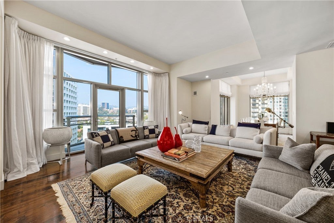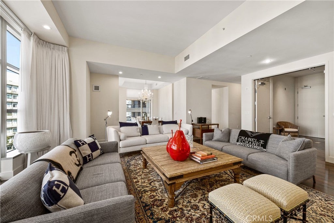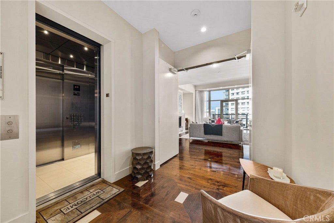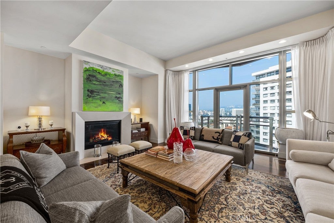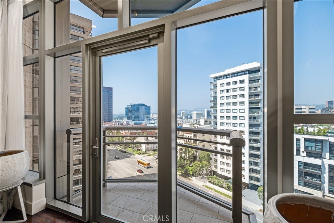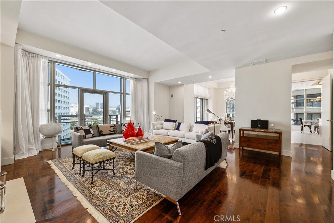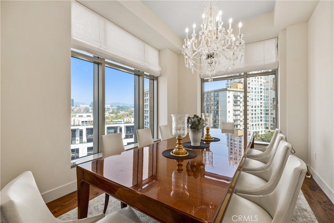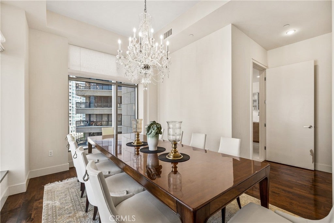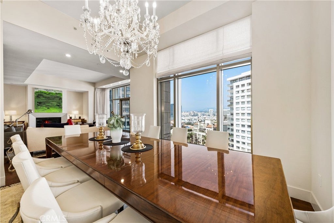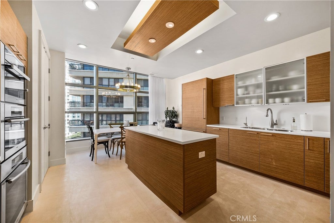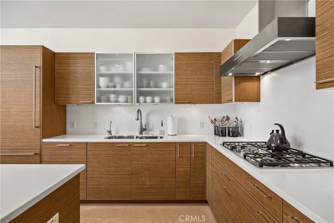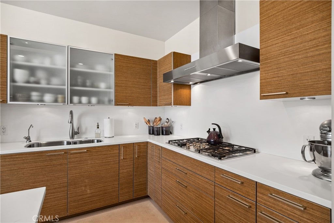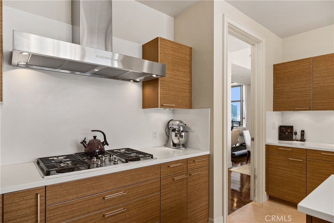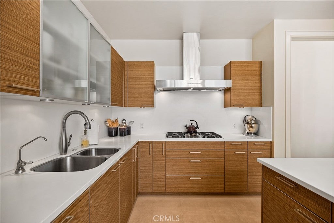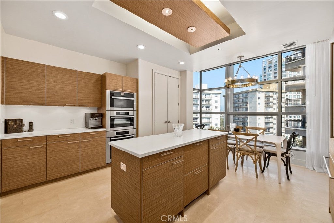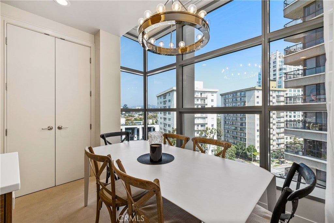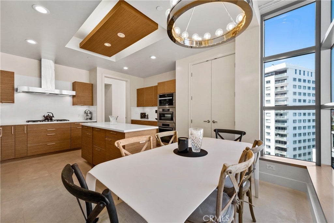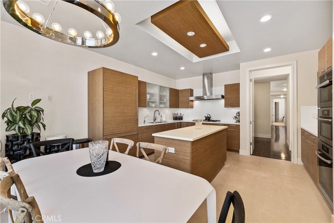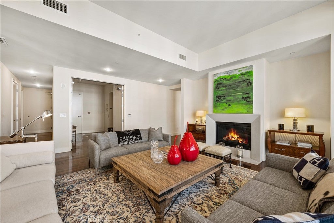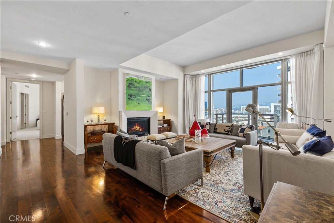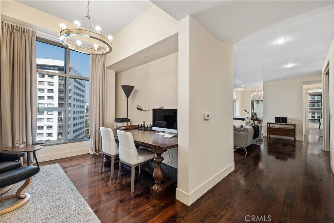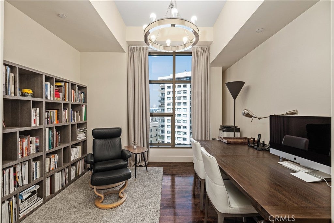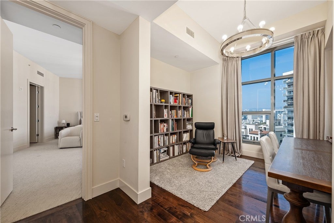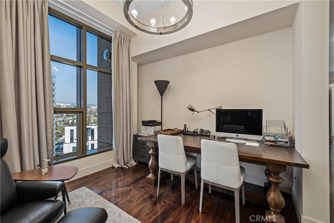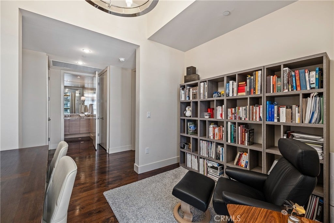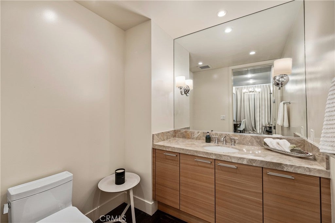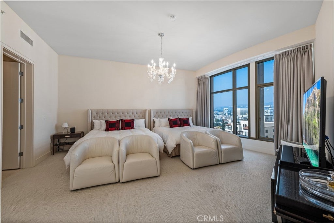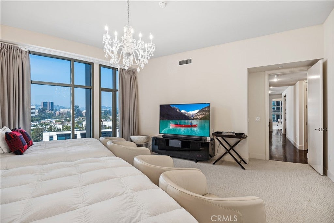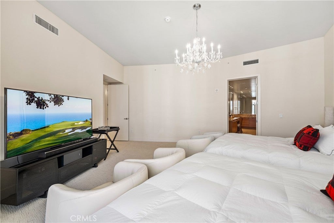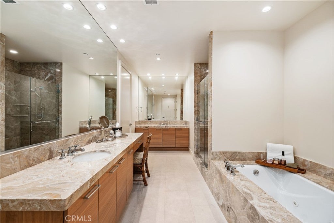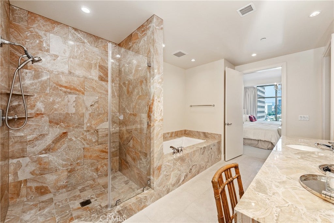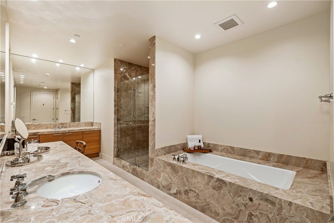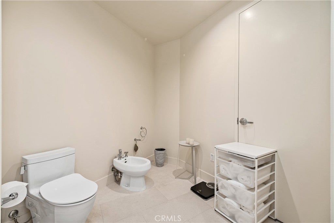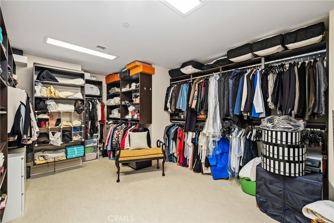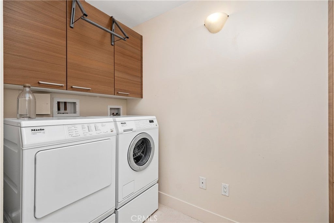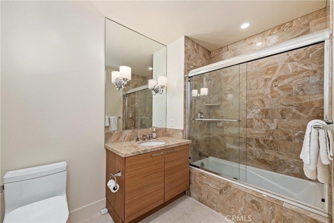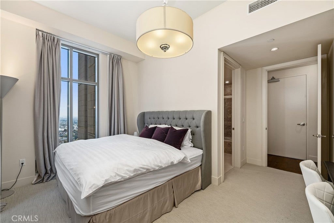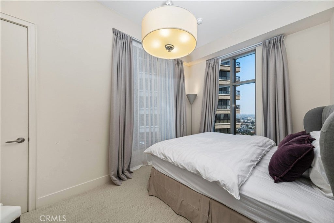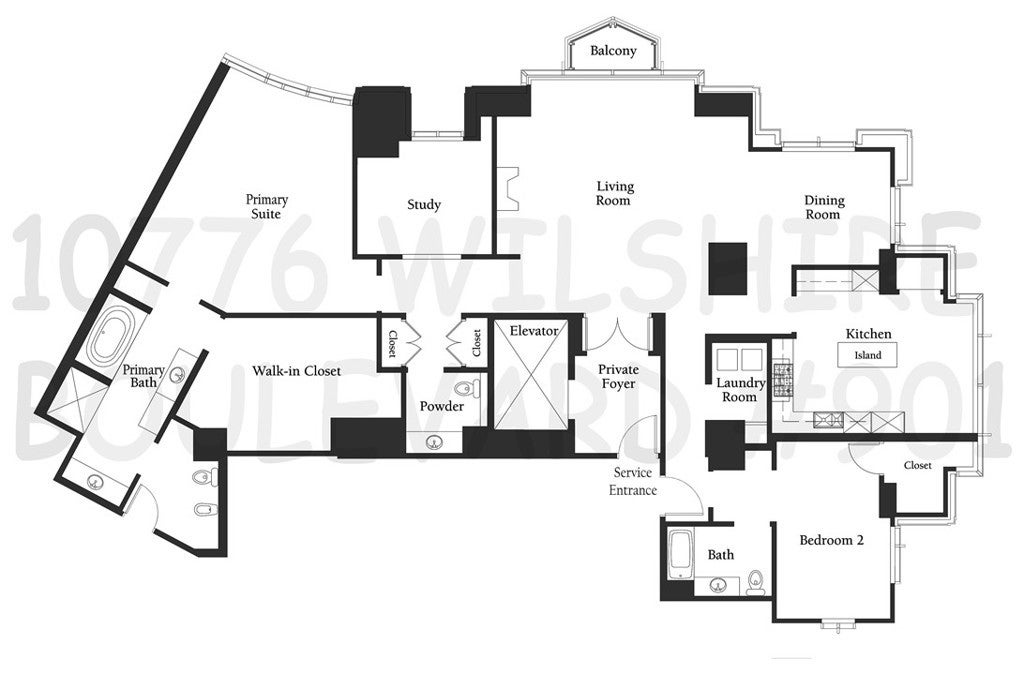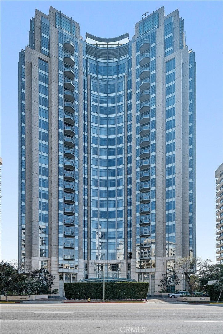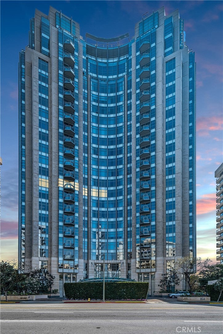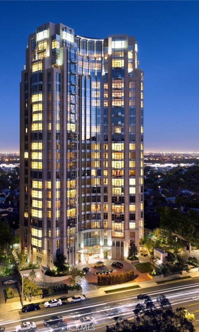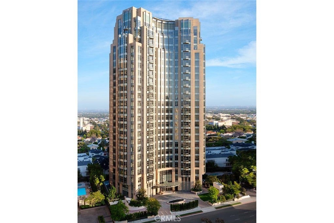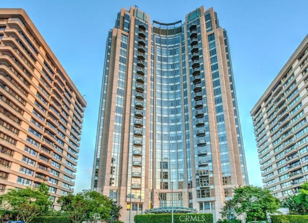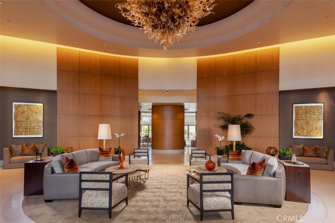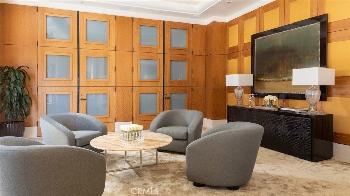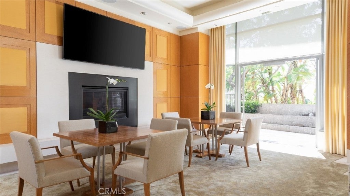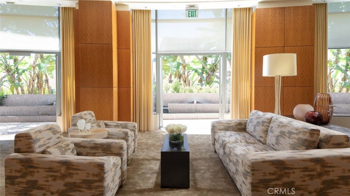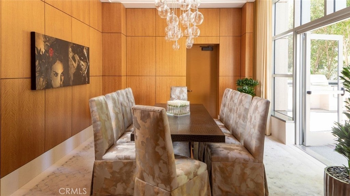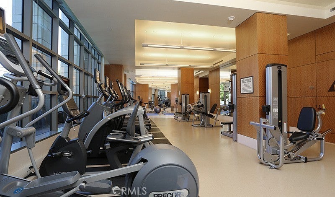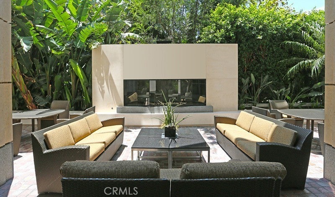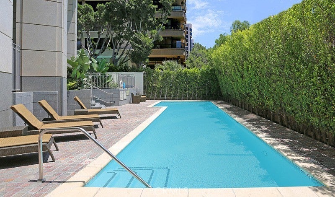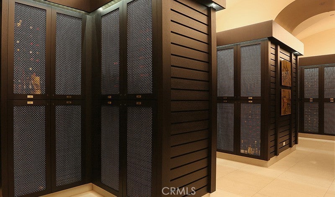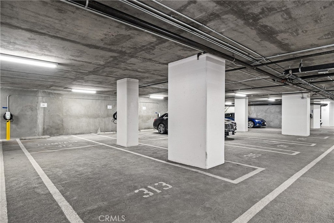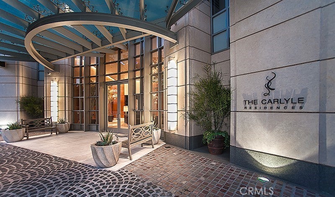- 2 Beds
- 3 Baths
- 2,837 Sqft
- .87 Acres
10776 Wilshire Boulevard # 901
Presenting 10776 Wilshire Blvd, Unit 901, Westwood, an opulent sanctuary nestled within the prestigious Carlyle Residency, a 24-story high-rise at the west end of the Wilshire Corridor, known as the Golden Mile. This magnificent residence boasts 2 Bedrooms, 2.5 Bathrooms, a versatile Den/Office convertible to a 3rd Bedroom, and an expansive 2,837 sqft on the 9th floor. Revel in the epitome of luxury with 24/7 concierge services, exclusive private foyer elevators, an indulgent immersion pool and state-of-the-art fitness center, tranquil outdoor gardens, intimate seating areas, luxurious club room and private dining area, climate-controlled wine cellar, majestic grand lobby, personal valet parking service, & cutting-edge security. Experience the pinnacle of luxurious living amidst the opulent surroundings of the Wilshire Corridor. Welcome home to unrivaled elegance and refinement. (HOA includes: Gas, Water, Trash. Bulk Internet/Direct TV agreement is an additional $62/mo.)
Essential Information
- MLS® #PW25114364
- Price$4,600,000
- Bedrooms2
- Bathrooms3.00
- Full Baths2
- Half Baths1
- Square Footage2,837
- Acres0.87
- Year Built2010
- TypeResidential
- Sub-TypeCondominium
- StyleContemporary
- StatusActive
Community Information
- Address10776 Wilshire Boulevard # 901
- AreaC05 - Westwood - Century City
- CityLos Angeles
- CountyLos Angeles
- Zip Code90024
Amenities
- ParkingValet
- GaragesValet
- ViewCity Lights, Panoramic
- Has PoolYes
- PoolAssociation
Amenities
Fitness Center, Gas, Pool, Recreation Room, Trash, Water
Interior
- InteriorCarpet, Tile, Wood
- HeatingCentral
- CoolingCentral Air
- FireplaceYes
- FireplacesLiving Room
- # of Stories1
- StoriesOne
Interior Features
Balcony, Breakfast Area, Separate/Formal Dining Room, Elevator, Open Floorplan, Quartz Counters, Storage, Entrance Foyer, Primary Suite, Walk-In Pantry, Walk-In Closet(s)
Appliances
Built-In Range, Double Oven, Dishwasher, Disposal, Gas Range, Microwave, Refrigerator, Range Hood, Dryer, Washer
School Information
- DistrictLos Angeles Unified
Additional Information
- Date ListedMay 22nd, 2025
- Days on Market175
- ZoningLAR5
- HOA Fees4026
- HOA Fees Freq.Monthly
Listing Details
- AgentMichelle Tsai Aun
- OfficeColdwell Banker Realty
Michelle Tsai Aun, Coldwell Banker Realty.
Based on information from California Regional Multiple Listing Service, Inc. as of November 18th, 2025 at 1:56pm PST. This information is for your personal, non-commercial use and may not be used for any purpose other than to identify prospective properties you may be interested in purchasing. Display of MLS data is usually deemed reliable but is NOT guaranteed accurate by the MLS. Buyers are responsible for verifying the accuracy of all information and should investigate the data themselves or retain appropriate professionals. Information from sources other than the Listing Agent may have been included in the MLS data. Unless otherwise specified in writing, Broker/Agent has not and will not verify any information obtained from other sources. The Broker/Agent providing the information contained herein may or may not have been the Listing and/or Selling Agent.



