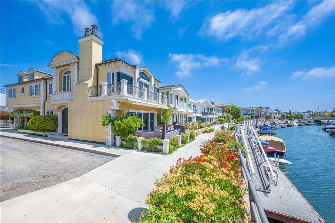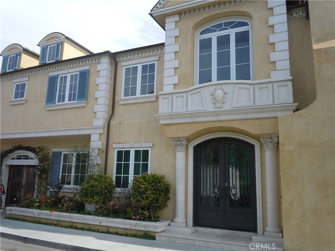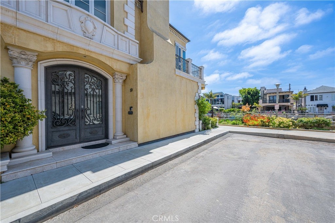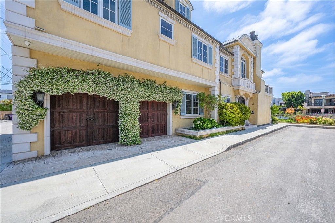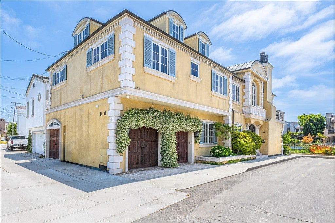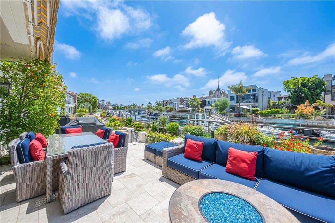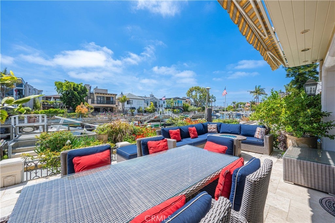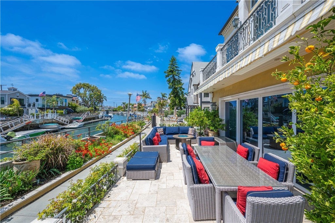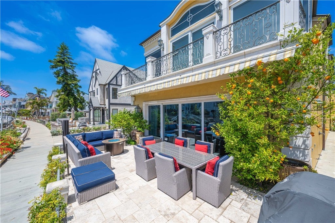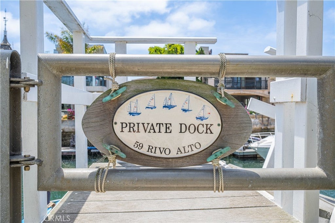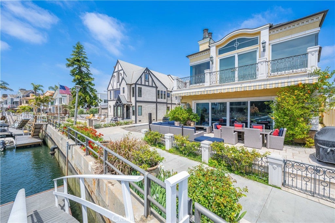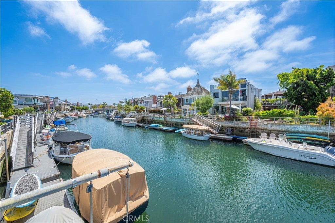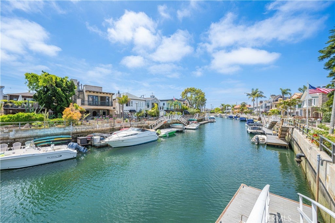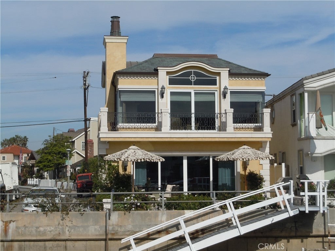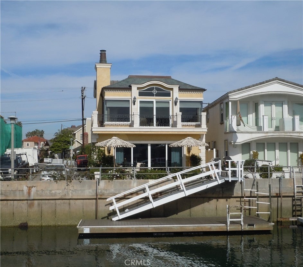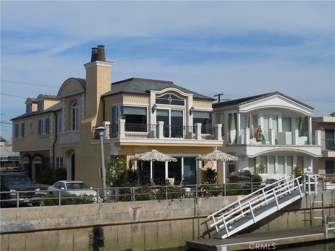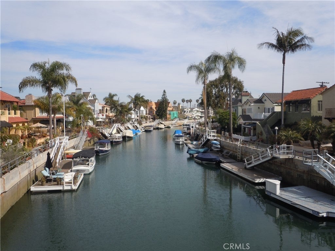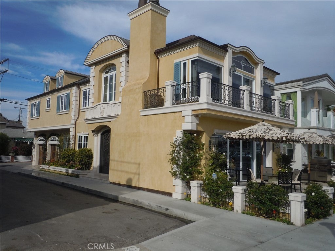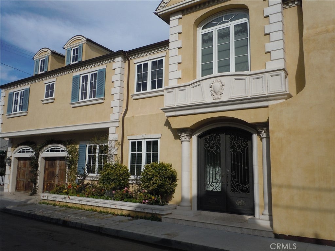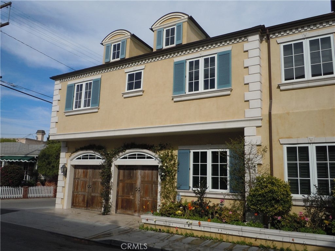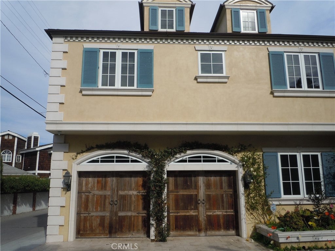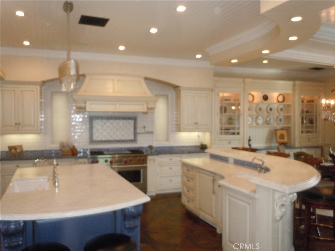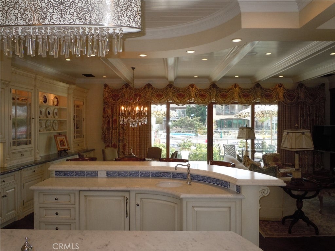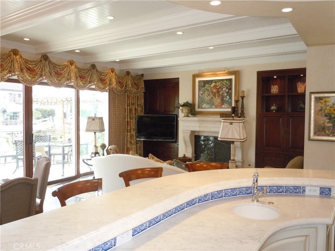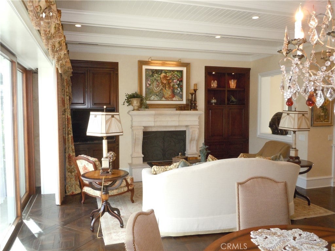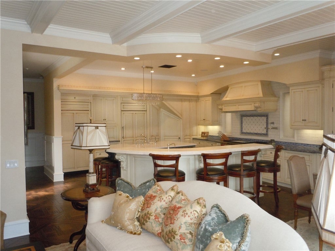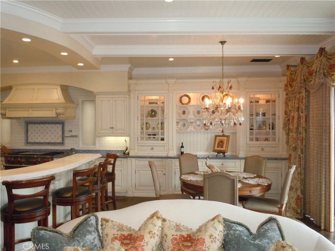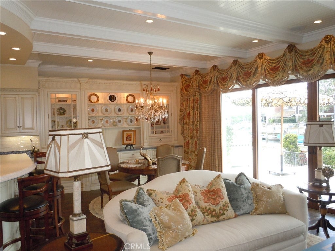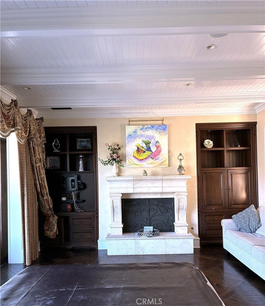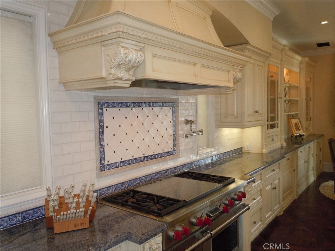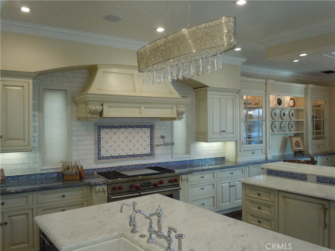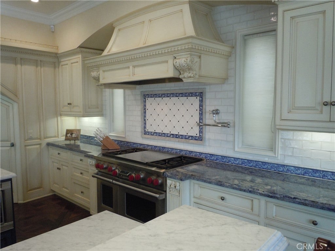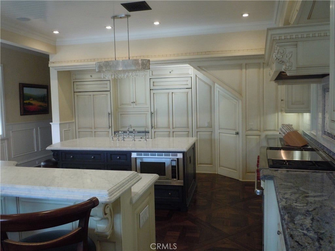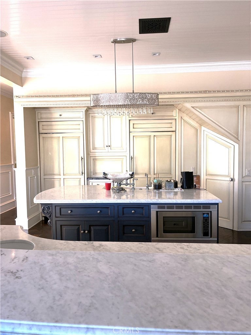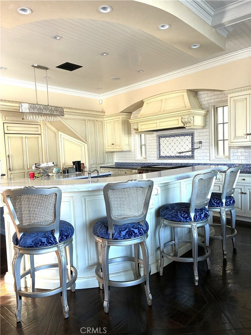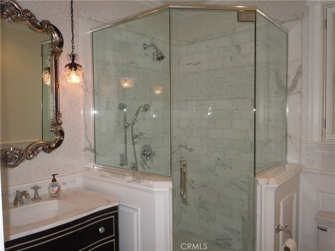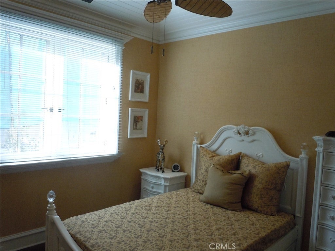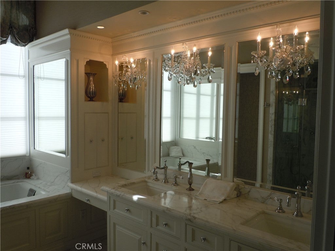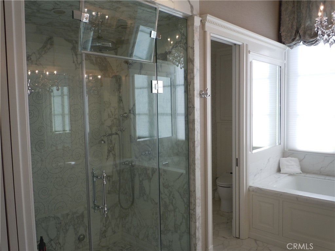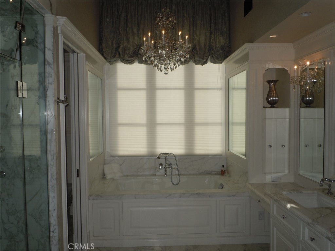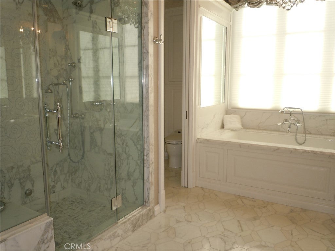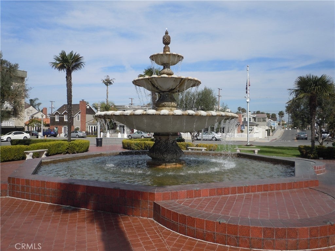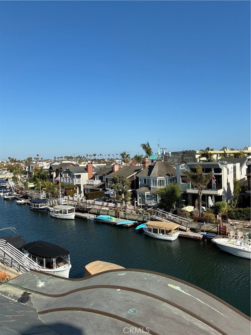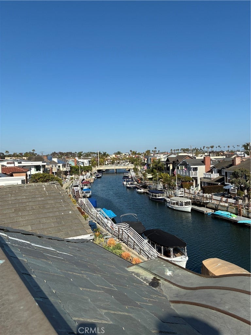- 5 Beds
- 5 Baths
- 3,420 Sqft
- .06 Acres
59 Rivo Alto Canal
This Custom Built French Provincial Home is truly One Of A Kind for Rivo Alto Canal.5 bedrooms,5 Bathrooms, 3600 Sq Ft Of Living Space,2710 Sq. Ft. Oversized Premier Corner Lot, With Three Car Garage Parking and plenty of Street Parking.Amazing Panoramic Views from Bridge to Bridge as well as a Roof Top Deck view that is 360 degrees. This Homes Spared no Expense, nothing but the Best of the Best Materials, Craftsmanship and Quality. Dramatic and Elegant Formal Entry, Formal Living Room with Wood Burning Fireplace, Built in Cabinetry,Entertainment area, Formal Dining at Waters edge. Custom Elevator, His and Hers Offices,The Home is Wired as a Smart House for anything electronic,Dual A/C units,$300,000 Gourmet Kitchen with the Finest of Materials, Custom Cabinetry, Brazilian Blue (Bahia Blue)Granite and Carerra Marble counters. Other features include: Three Car Garage, Custom Closets in All Rooms,Upstairs Laundry,Custom Wood Flooring all levels, Crown Moldings, Wainscoting,Crystal Chandeliers, Waterfront Stone Patio with Wall to Wall Glass Doors that Open Side to Side for the Ultimate Indoor/Outdoor Entertaining.Also include a Private 30 Foot Dock for all Watercraft.This is One of a Kind Custom Home. Enjoy the Indoor/Outdoor Lifestyle of Naples Island.
Essential Information
- MLS® #PW25115801
- Price$5,500,000
- Bedrooms5
- Bathrooms5.00
- Full Baths1
- Square Footage3,420
- Acres0.06
- Year Built2004
- TypeResidential
- Sub-TypeSingle Family Residence
- StatusActive
Style
Colonial, Custom, French/Provincial, Traditional
Community Information
- Address59 Rivo Alto Canal
- SubdivisionNaples (NA)
- CityLong Beach
- CountyLos Angeles
- Zip Code90803
Area
1 - Belmont Shore/Park,Naples,Marina Pac,Bay Hrbr
Amenities
- Parking Spaces3
- # of Garages3
- PoolNone
Utilities
Cable Available, Electricity Connected, Natural Gas Connected, Overhead Utilities, Phone Available, Sewer Connected, Water Connected
Parking
Concrete, Direct Access, Door-Multi, Driveway, Driveway Level, Garage, Garage Door Opener, Garage Faces Rear, Off Street, One Space, Oversized, Private, Side By Side, Storage
Garages
Concrete, Direct Access, Door-Multi, Driveway, Driveway Level, Garage, Garage Door Opener, Garage Faces Rear, Off Street, One Space, Oversized, Private, Side By Side, Storage
View
Bridge(s), Canal, Mountain(s), Neighborhood, Panoramic, Water
Waterfront
Canal Front, Dock Access, Navigable Water, Ocean Access, Ocean Side Of Freeway, Ocean Side Of Highway, Seawall
Interior
- InteriorCarpet, Stone
- HeatingCentral, Forced Air
- CoolingCentral Air, Dual
- FireplaceYes
- # of Stories1
- StoriesTwo
Interior Features
Attic, Bedroom on Main Level, Breakfast Bar, Cathedral Ceiling(s), Ceiling Fan(s), Crown Molding, Elevator, Granite Counters, Living Room Deck Attached, Main Level Primary, Open Floorplan, Primary Suite, Recessed Lighting, Separate/Formal Dining Room, Smart Home, Storage, Walk-In Pantry, Wired for Data, Wired for Sound
Appliances
Built-In Range, Dishwasher, Disposal, Double Oven, Dryer, Freezer, Indoor Grill, Microwave, Range Hood, Refrigerator, SixBurnerStove, Trash Compactor, Warming Drawer, Washer, Water To Refrigerator
Fireplaces
Gas Starter, Living Room, Primary Bedroom, Wood Burning
Exterior
- RoofSlate
- FoundationSlab
Exterior
Concrete, Copper Plumbing, Plaster, Stucco
Exterior Features
Awning(s), Boat Slip, Dock, Lighting, Rain Gutters
Lot Description
Corner Lot, Street Level, Front Yard, Garden, Landscaped, Level, Near Public Transit, Rectangular Lot, Sprinkler System, Walkstreet, ZeroToOneUnitAcre
Windows
Custom Covering(s), Double Pane Windows
Construction
Concrete, Copper Plumbing, Plaster, Stucco
School Information
- DistrictLong Beach Unified
- ElementaryNaples Bayside
- MiddleRogers
- HighWilson
Additional Information
- Date ListedMay 24th, 2025
- Days on Market223
- ZoningLBR1S
Listing Details
- AgentKeith Muirhead
- OfficeVista Sotheby's Int'l Realty
Price Change History for 59 Rivo Alto Canal, Long Beach, (MLS® #PW25115801)
| Date | Details | Change |
|---|---|---|
| Price Reduced from $5,750,000 to $5,500,000 |
Keith Muirhead, Vista Sotheby's Int'l Realty.
Based on information from California Regional Multiple Listing Service, Inc. as of January 2nd, 2026 at 6:45am PST. This information is for your personal, non-commercial use and may not be used for any purpose other than to identify prospective properties you may be interested in purchasing. Display of MLS data is usually deemed reliable but is NOT guaranteed accurate by the MLS. Buyers are responsible for verifying the accuracy of all information and should investigate the data themselves or retain appropriate professionals. Information from sources other than the Listing Agent may have been included in the MLS data. Unless otherwise specified in writing, Broker/Agent has not and will not verify any information obtained from other sources. The Broker/Agent providing the information contained herein may or may not have been the Listing and/or Selling Agent.




