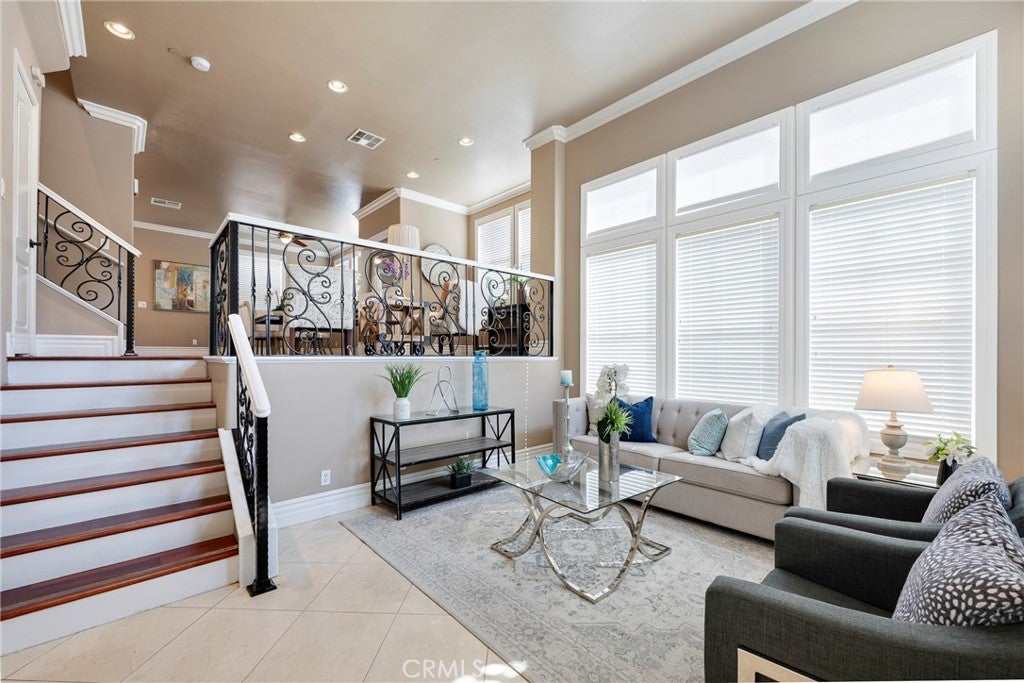- 3 Beds
- 3 Baths
- 1,719 Sqft
- 5¼ Acres
8543 Kendra Loop
Located in the beautiful, gated Tremont development within prestigious master planned community of Serrano Heights. This home boasts many high-end upgrades and finishes including: granite kitchen countertops, stainless appliances, tile and hardwood flooring throughout, crown molding, wash (bidet) plumbing in all bathrooms, ceiling fans in all bedrooms. Primary bedroom suite has dual sinks in the bathroom with jetted jacuzzi tub and sperate shower. Includes refrigerator, newly installed microwave above the stove, washer and dryer in the laundry room. Adjacent to Anaheim Hills elementary school and next-door community park/playground. This home is move-in ready.
Essential Information
- MLS® #PW25118607
- Price$888,888
- Bedrooms3
- Bathrooms3.00
- Full Baths2
- Half Baths1
- Square Footage1,719
- Acres5.25
- Year Built2006
- TypeResidential
- Sub-TypeTownhouse
- StatusActive
Community Information
- Address8543 Kendra Loop
- SubdivisionTremont (TREM)
- CityOrange
- CountyOrange
- Zip Code92867
Area
72 - Orange & Garden Grove, E of Harbor, N of 22 F
Amenities
- Parking Spaces2
- # of Garages2
- ViewNone
- PoolNone
Amenities
Maintenance Grounds, Maintenance Front Yard, Outdoor Cooking Area, Barbecue, Picnic Area
Utilities
Cable Available, Electricity Connected, Natural Gas Connected, Phone Connected, Sewer Connected, Water Connected
Parking
Direct Access, Door-Single, Garage, Garage Door Opener, Garage Faces Rear
Garages
Direct Access, Door-Single, Garage, Garage Door Opener, Garage Faces Rear
Interior
- InteriorTile, Wood
- HeatingCentral
- CoolingCentral Air
- FireplacesNone
- # of Stories3
- StoriesThree Or More
Interior Features
Breakfast Bar, Built-in Features, Ceiling Fan(s), Separate/Formal Dining Room, Granite Counters, All Bedrooms Up, Primary Suite
Appliances
SixBurnerStove, Dishwasher, Gas Cooktop, Disposal, Gas Range, Microwave, Refrigerator
Exterior
- ExteriorDrywall, Stucco
- WindowsDouble Pane Windows
- RoofConcrete, Tile
- ConstructionDrywall, Stucco
School Information
- DistrictOrange Unified
- ElementaryAnaheim Hills
- MiddleEl Rancho Charter
- HighCanyon
Additional Information
- Date ListedJune 19th, 2025
- Days on Market31
- HOA Fees312
- HOA Fees Freq.Monthly
Listing Details
- AgentErik Messinger
- OfficeKeller Williams Realty
Erik Messinger, Keller Williams Realty.
Based on information from California Regional Multiple Listing Service, Inc. as of July 27th, 2025 at 12:55am PDT. This information is for your personal, non-commercial use and may not be used for any purpose other than to identify prospective properties you may be interested in purchasing. Display of MLS data is usually deemed reliable but is NOT guaranteed accurate by the MLS. Buyers are responsible for verifying the accuracy of all information and should investigate the data themselves or retain appropriate professionals. Information from sources other than the Listing Agent may have been included in the MLS data. Unless otherwise specified in writing, Broker/Agent has not and will not verify any information obtained from other sources. The Broker/Agent providing the information contained herein may or may not have been the Listing and/or Selling Agent.



























































