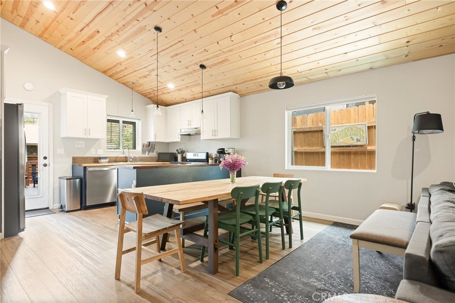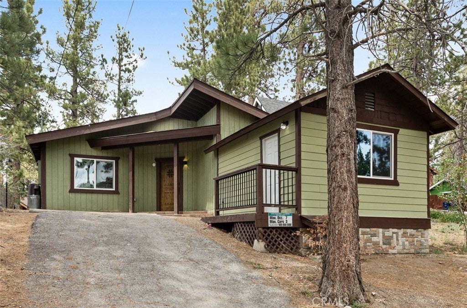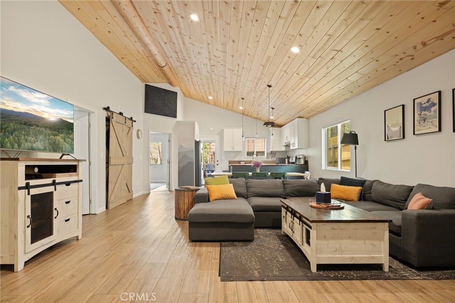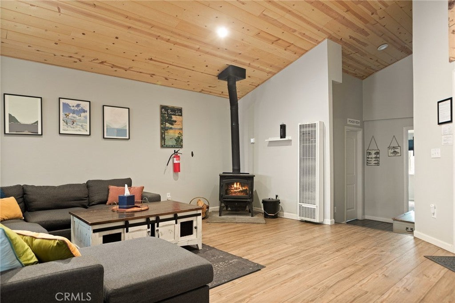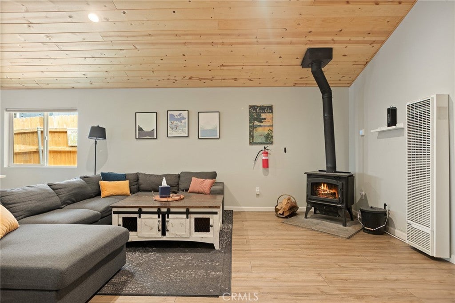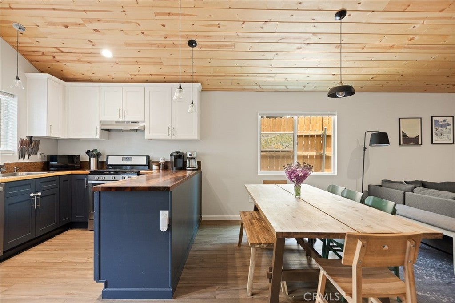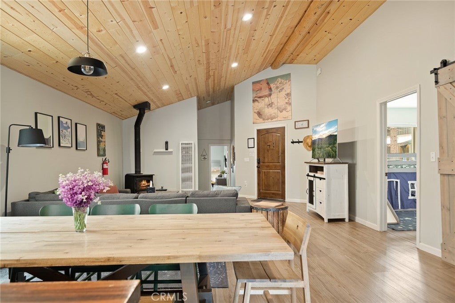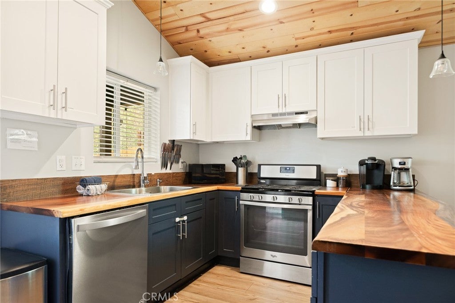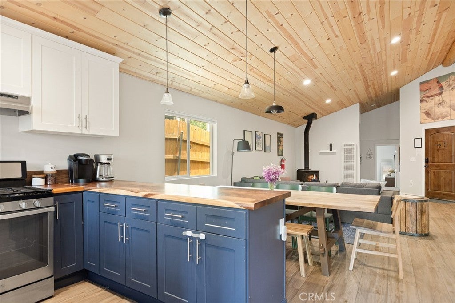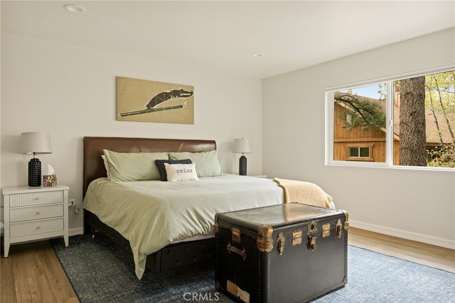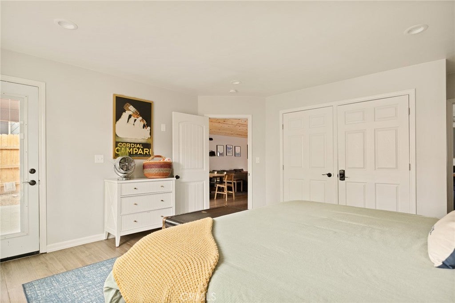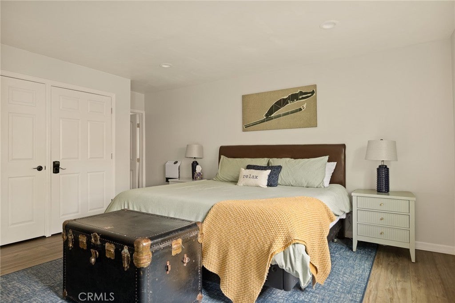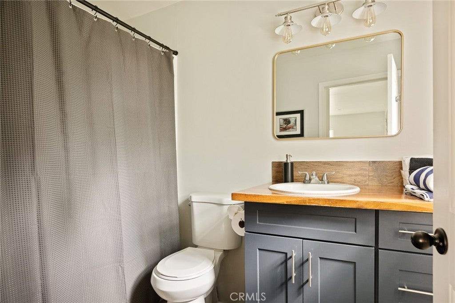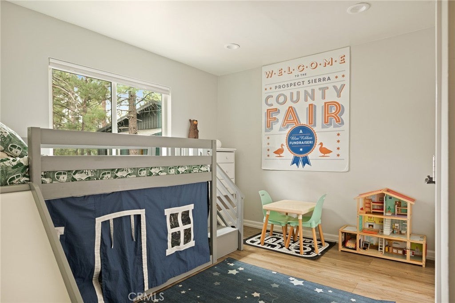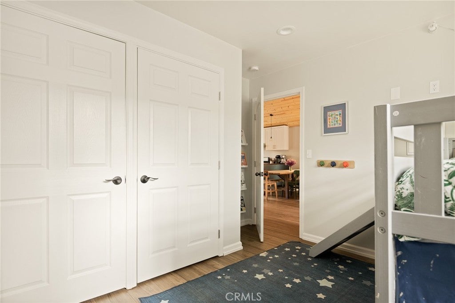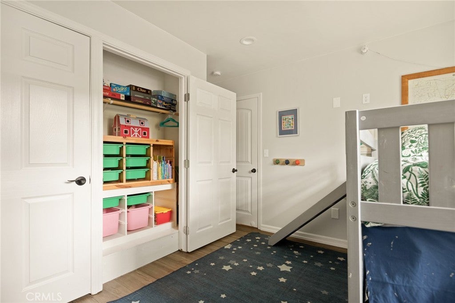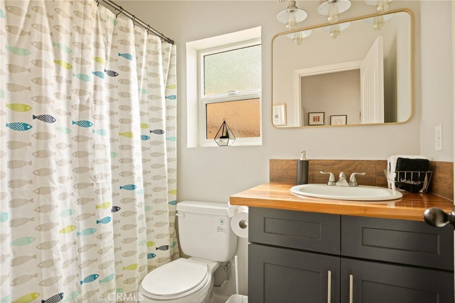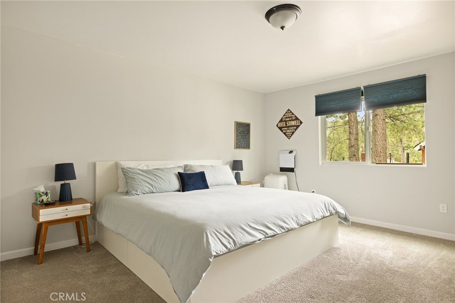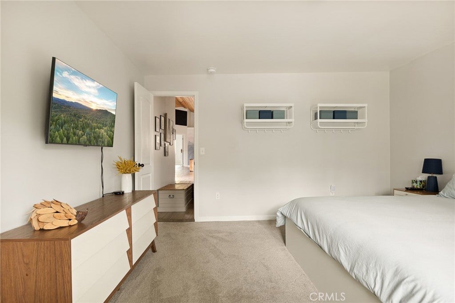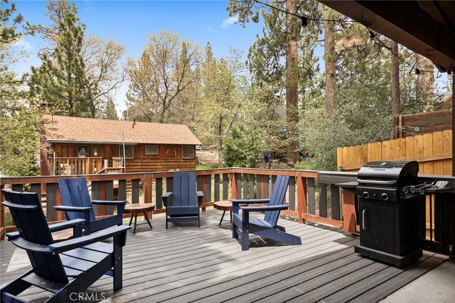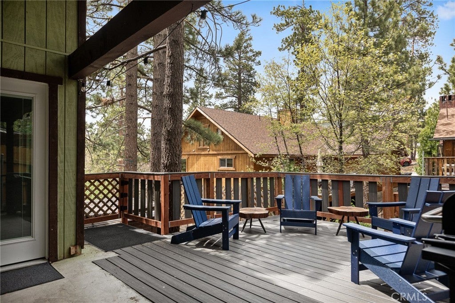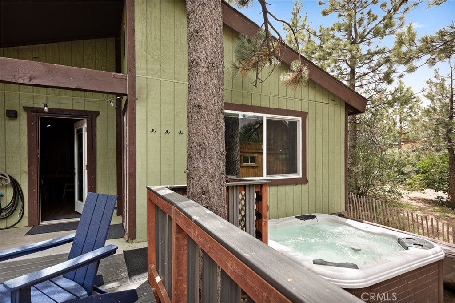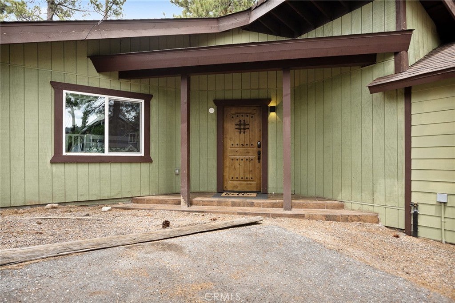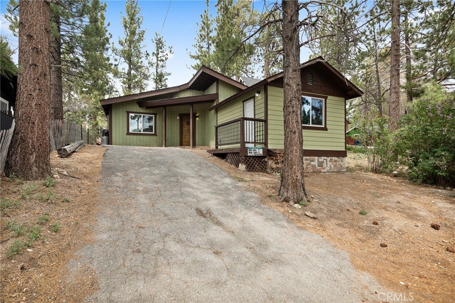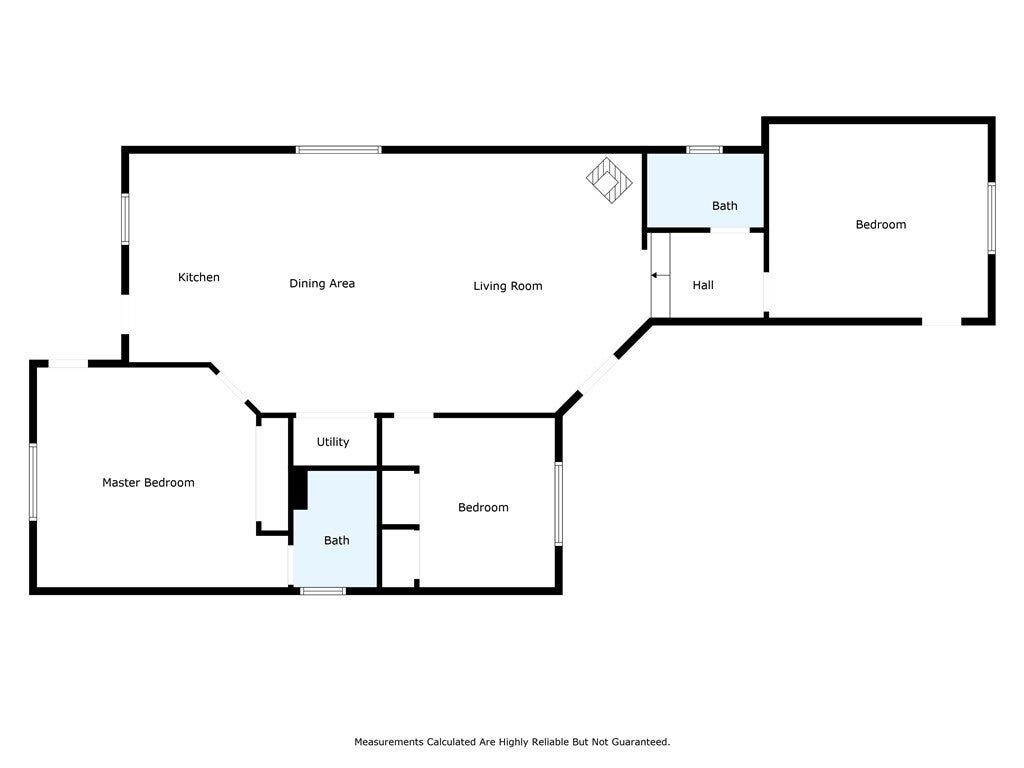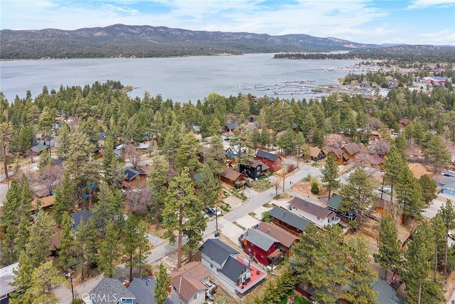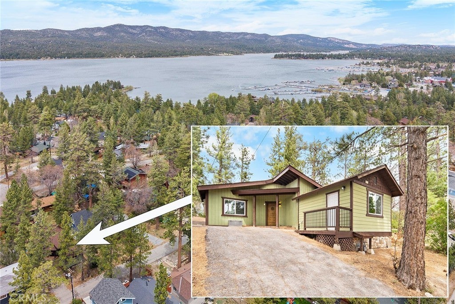- 3 Beds
- 2 Baths
- 1,398 Sqft
- .09 Acres
40224 Mahanoy Lane
Welcome to your dreamy Big Bear Lake mountain retreat! This beautifully remodeled, single-story home combines rustic charm with modern upgrades, all in a prime, central location just moments from the lake, marinas, shopping, dining, skiing, and hiking trails. Walk inside and you're greeted by soaring T&G wood vaulted ceilings over an expansive, open-concept great room complete with a living room with a cozy wood stove fireplace, full-size dining area, laundry closet and fully-stocked kitchen, making it ideal for entertaining. Dual-pane windows throughout fill the space with natural light. This home features 3 generously sized bedrooms consisting of a primary suite, a fully-stocked kids room with bunk beds, and another large bedroom on the other end of the home, offering both privacy and comfort. Step outside to an expanded back deck, perfect for gatherings, and relax in the private spa just off the deck—your personal mountain sanctuary. Currently operating as a high-performing vacation rental, booked nearly every weekend, this home is ready for its next chapter—whether you're looking for a profitable investment or the perfect Big Bear getaway for you and your family. Don't miss this spectacular opportunity!
Essential Information
- MLS® #PW25120109
- Price$599,000
- Bedrooms3
- Bathrooms2.00
- Full Baths2
- Square Footage1,398
- Acres0.09
- Year Built1946
- TypeResidential
- Sub-TypeSingle Family Residence
- StatusActive
Community Information
- Address40224 Mahanoy Lane
- Area289 - Big Bear Area
- CityBig Bear Lake
- CountySan Bernardino
- Zip Code92315
Amenities
- Parking Spaces3
- ParkingDriveway
- GaragesDriveway
- ViewMountain(s), Trees/Woods
- PoolNone
Utilities
Electricity Connected, Natural Gas Connected, Sewer Connected, Water Connected
Interior
- InteriorVinyl
- HeatingFireplace(s), Wall Furnace
- CoolingNone
- FireplaceYes
- FireplacesLiving Room, Wood Burning
- # of Stories1
- StoriesOne
Interior Features
All Bedrooms Down, Bedroom on Main Level, Main Level Primary, Cathedral Ceiling(s), Furnished, High Ceilings, In-Law Floorplan, Living Room Deck Attached, Open Floorplan, Primary Suite, Recessed Lighting, Separate/Formal Dining Room, Storage
Appliances
Built-In Range, Dishwasher, Dryer, Gas Oven, Gas Range, Microwave, Refrigerator, Washer, Water Heater
Exterior
- Lot DescriptionZeroToOneUnitAcre, Trees
- WindowsDouble Pane Windows
School Information
- DistrictBear Valley Unified
Additional Information
- Date ListedMay 15th, 2025
- Days on Market203
Listing Details
- AgentMelissa Bragman
- OfficeCompass
Melissa Bragman, Compass.
Based on information from California Regional Multiple Listing Service, Inc. as of December 26th, 2025 at 7:35pm PST. This information is for your personal, non-commercial use and may not be used for any purpose other than to identify prospective properties you may be interested in purchasing. Display of MLS data is usually deemed reliable but is NOT guaranteed accurate by the MLS. Buyers are responsible for verifying the accuracy of all information and should investigate the data themselves or retain appropriate professionals. Information from sources other than the Listing Agent may have been included in the MLS data. Unless otherwise specified in writing, Broker/Agent has not and will not verify any information obtained from other sources. The Broker/Agent providing the information contained herein may or may not have been the Listing and/or Selling Agent.



