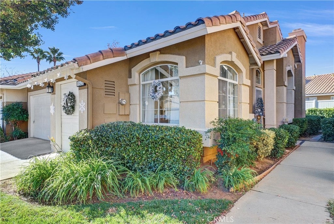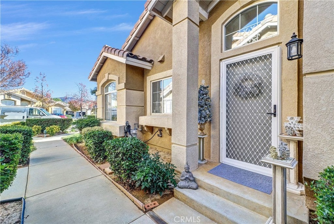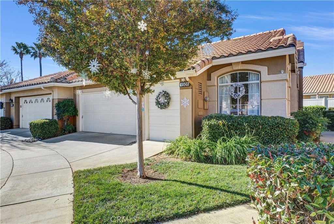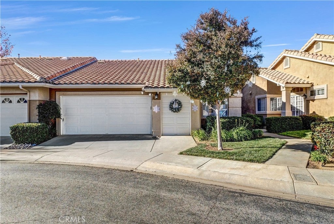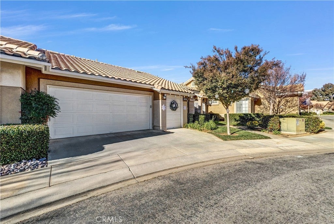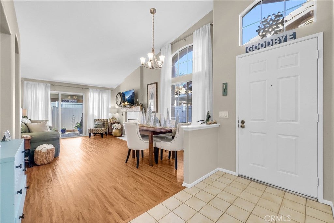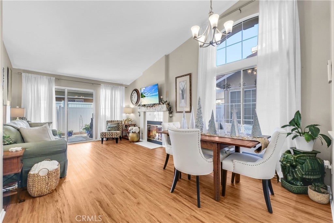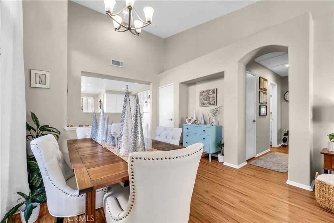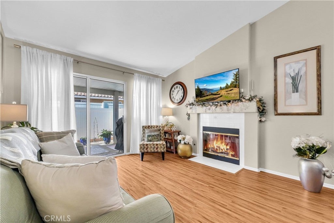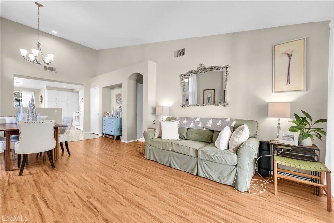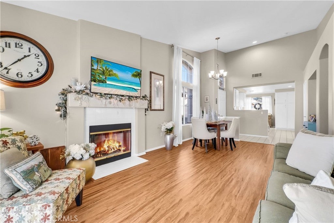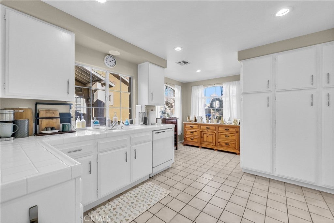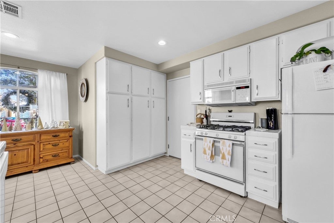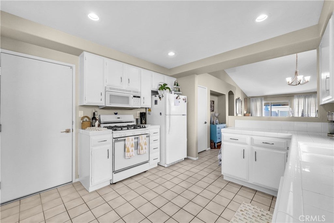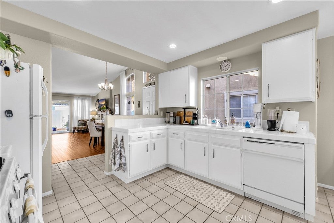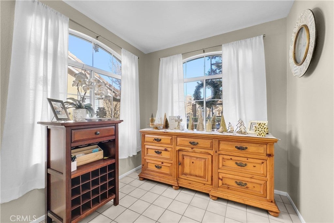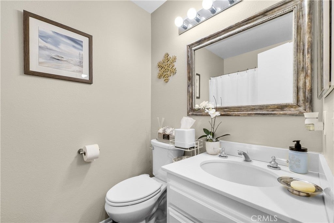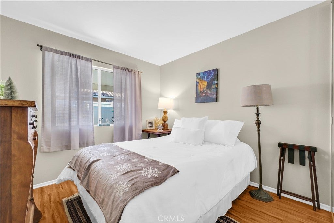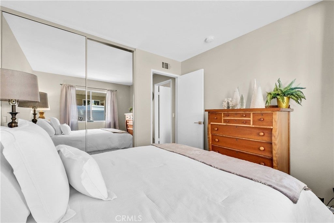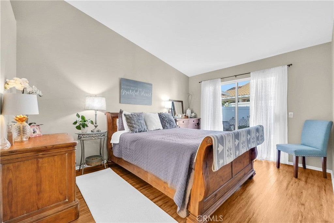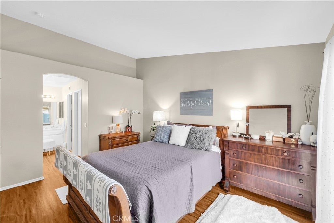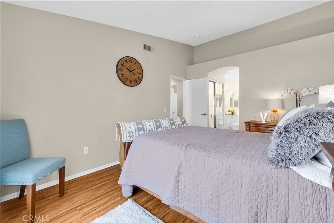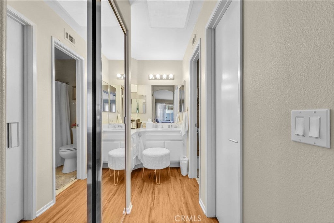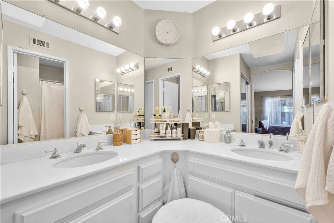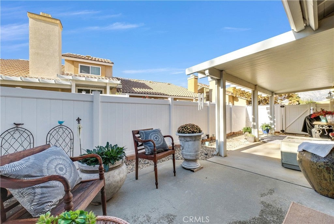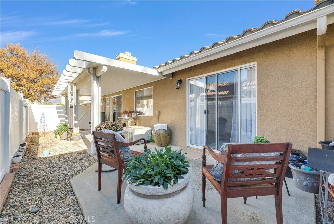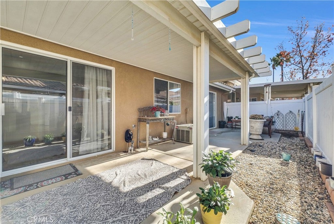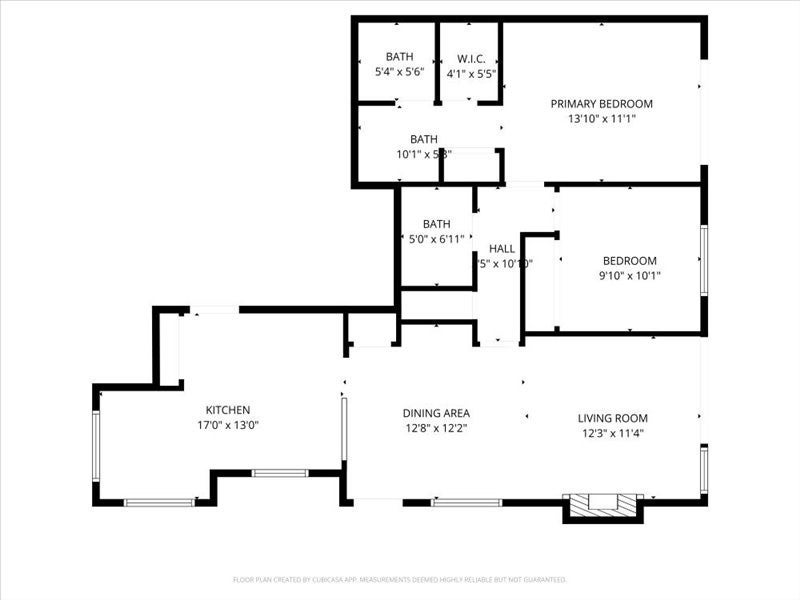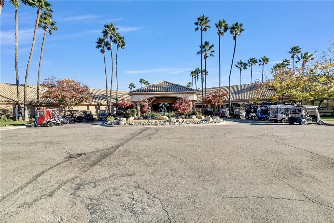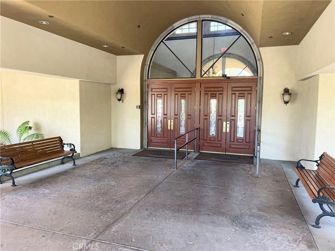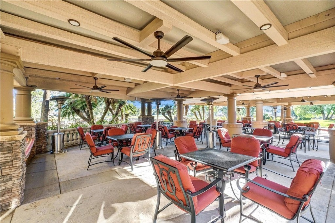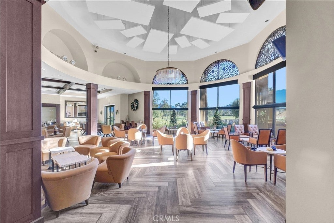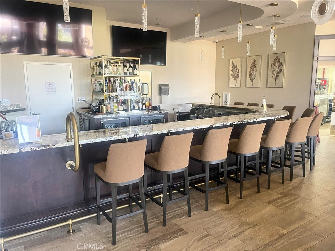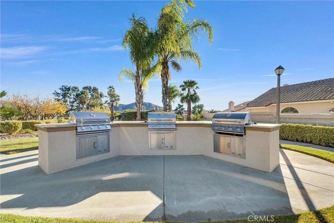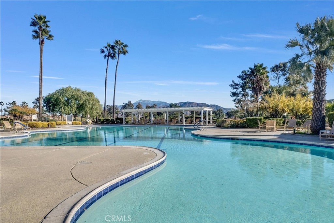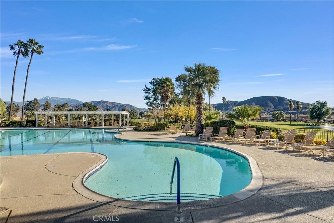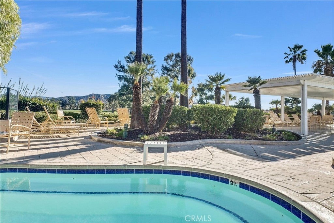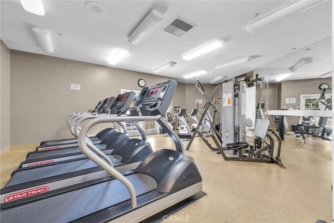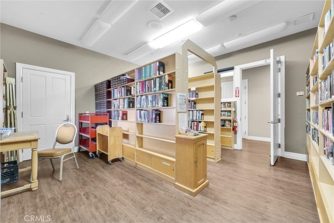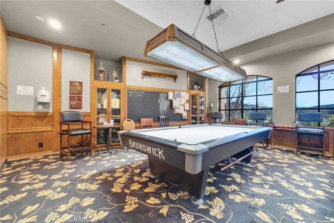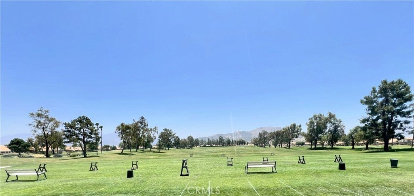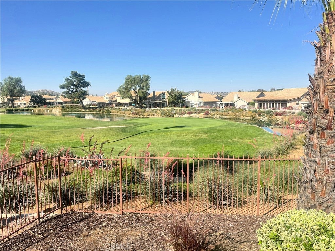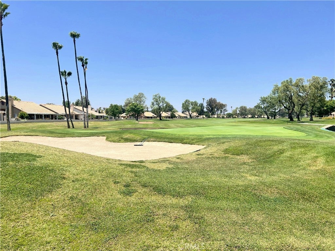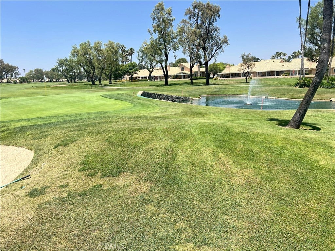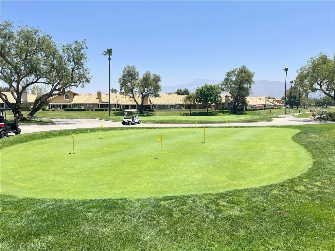- 2 Beds
- 2 Baths
- 998 Sqft
- 266 DOM
1501 Littler Avenue
Welcome to the highly sought-after Cypress Point floor plan in the prestigious Sun Lakes Country Club, featuring the rare and valuable two-car garage plus a dedicated golf cart garage with its own access door—a true standout in the community. Ideally located near the clubhouse and resort amenities, this beautifully maintained home offers the perfect blend of comfort, convenience, and active adult living. Inside features soaring vaulted ceilings, fresh interior paint, and stylish wood-look flooring, creating a bright and inviting atmosphere. The spacious living room with fireplace flows seamlessly into the formal dining area and kitchen, ideal for both entertaining and everyday living. The kitchen offers crisp white cabinetry, generous counter space, abundant storage, and a sun-filled breakfast nook. The primary suite includes vaulted ceilings, excellent natural light, and direct access to the private backyard patio, while the en-suite bath features dual sinks and an easy-living layout. A guest bedroom and full guest bath provide flexibility for visitors, hobbies, or a home office. Enjoy a private, low-maintenance backyard with decorative rock landscaping, full vinyl fencing, and a covered patio—perfect for relaxing or entertaining. Sun Lakes Country Club offers a resort-style lifestyle with golf courses, clubhouses, pools, pickleball, fitness centers, restaurants, lounges, and an active social calendar. Conveniently located near shopping, dining, Morongo Casino, Desert Hills Premium Outlets, and Palm Springs.
Essential Information
- MLS® #PW25125929
- Price$318,900
- Bedrooms2
- Bathrooms2.00
- Full Baths2
- Square Footage998
- Acres0.00
- Year Built1994
- TypeResidential
- Sub-TypeTownhouse
- StyleSpanish
- StatusActive
Community Information
- Address1501 Littler Avenue
- SubdivisionSun Lakes Country Club
- CityBanning
- CountyRiverside
- Zip Code92220
Area
263 - Banning/Beaumont/Cherry Valley
Amenities
- Parking Spaces3
- # of Garages3
- ViewNone
- Has PoolYes
Amenities
Barbecue, Billiard Room, Call for Rules, Clubhouse, Electricity, Fitness Center, Game Room, Gas, Golf Course, Hot Water, Maintenance Front Yard, Maintenance Grounds, Management, Meeting/Banquet/Party Room, Meeting Room, Outdoor Cooking Area, Pickleball, Picnic Area, Pool, Recreation Room, Sport Court
Utilities
Cable Connected, Electricity Connected, Natural Gas Connected, Phone Connected, Sewer Connected, Underground Utilities, Water Connected
Parking
Concrete, Direct Access, Door-Multi, Garage, Garage Faces Front, Golf Cart Garage
Garages
Concrete, Direct Access, Door-Multi, Garage, Garage Faces Front, Golf Cart Garage
Pool
Association, Community, Fenced, In Ground, Lap
Interior
- InteriorTile, Vinyl
- HeatingCentral
- CoolingCentral Air
- FireplaceYes
- FireplacesFamily Room
- # of Stories1
- StoriesOne
Interior Features
All Bedrooms Down, Breakfast Area, Ceiling Fan(s), Main Level Primary, Pantry, Separate/Formal Dining Room, Walk-In Closet(s)
Appliances
Dishwasher, Disposal, Gas Range, Microwave
Exterior
- Exterior FeaturesRain Gutters
- Lot DescriptionBack Yard
- RoofTile
- FoundationSlab
Exterior
Copper Plumbing, Drywall, Stucco
Construction
Copper Plumbing, Drywall, Stucco
School Information
- DistrictBanning Unified
- HighBanning
Additional Information
- Date ListedJune 4th, 2025
- Days on Market266
- HOA Fees385
- HOA Fees Freq.Monthly
Listing Details
- AgentJack Evans
- OfficeExpress One Industries
Price Change History for 1501 Littler Avenue, Banning, (MLS® #PW25125929)
| Date | Details | Change |
|---|---|---|
| Price Reduced from $319,900 to $318,900 | ||
| Price Reduced from $324,000 to $319,900 | ||
| Price Reduced from $329,000 to $324,000 |
Jack Evans, Express One Industries.
Based on information from California Regional Multiple Listing Service, Inc. as of March 2nd, 2026 at 1:56am PST. This information is for your personal, non-commercial use and may not be used for any purpose other than to identify prospective properties you may be interested in purchasing. Display of MLS data is usually deemed reliable but is NOT guaranteed accurate by the MLS. Buyers are responsible for verifying the accuracy of all information and should investigate the data themselves or retain appropriate professionals. Information from sources other than the Listing Agent may have been included in the MLS data. Unless otherwise specified in writing, Broker/Agent has not and will not verify any information obtained from other sources. The Broker/Agent providing the information contained herein may or may not have been the Listing and/or Selling Agent.



