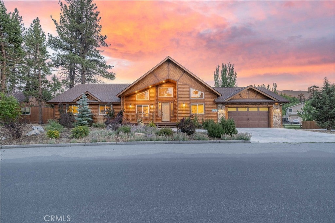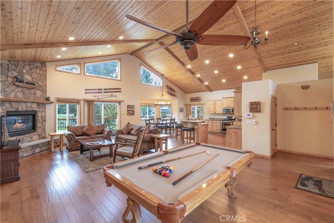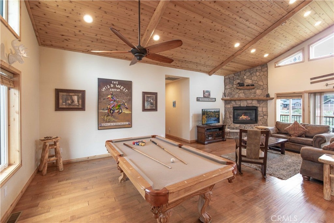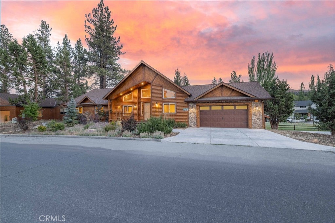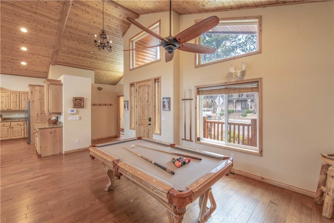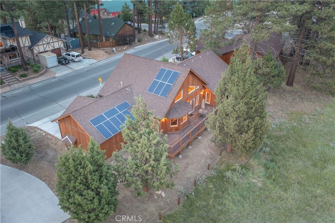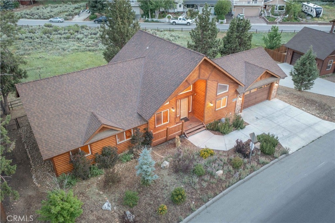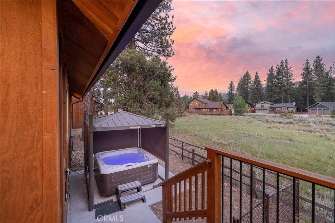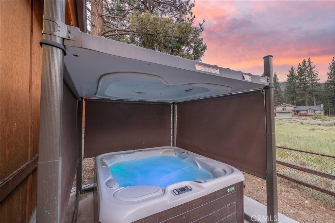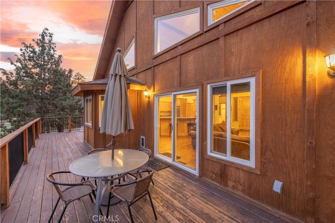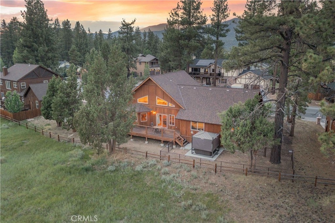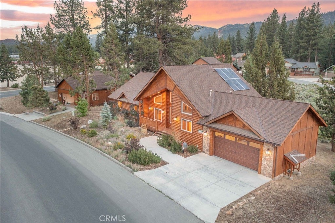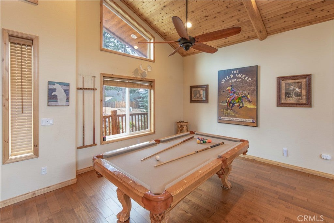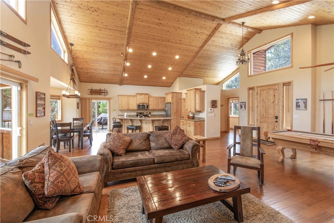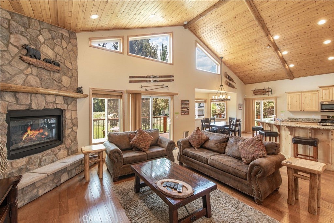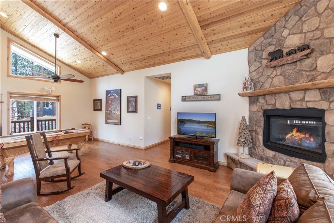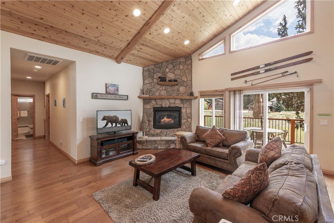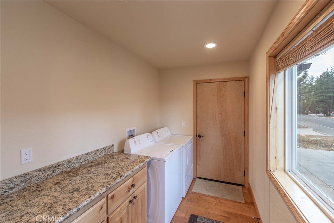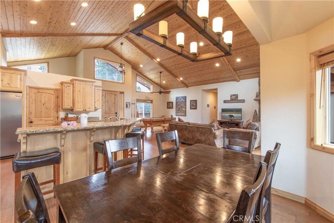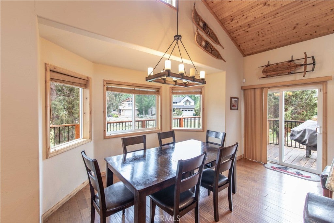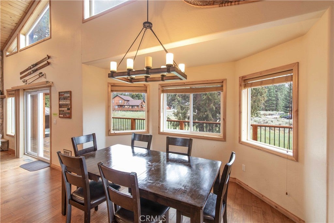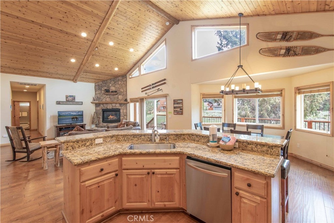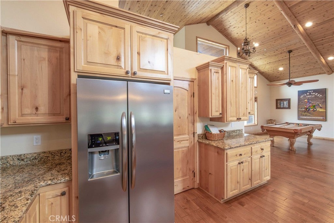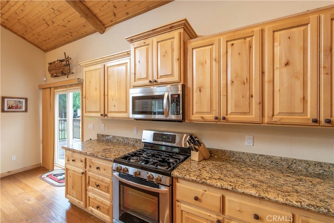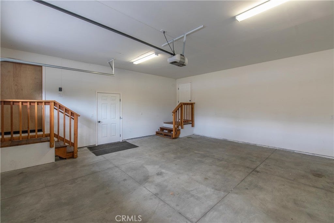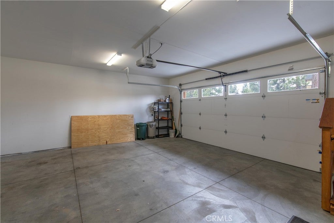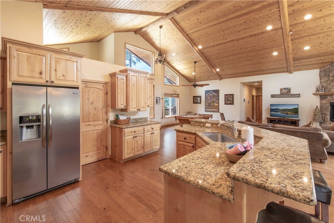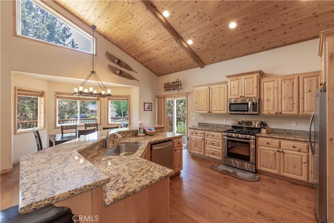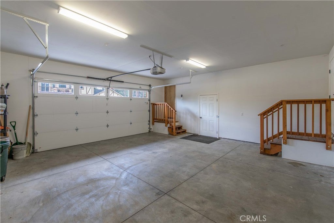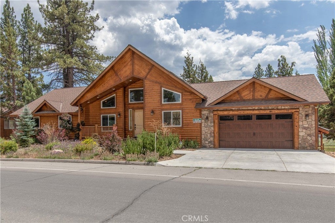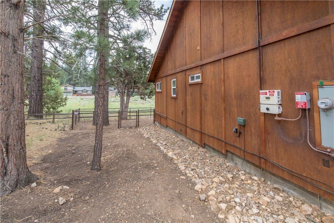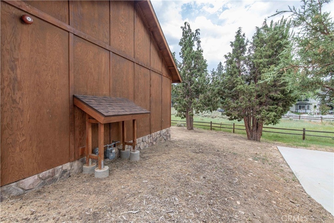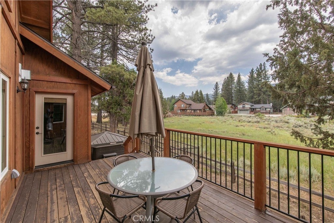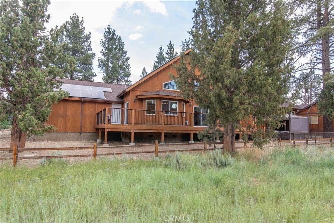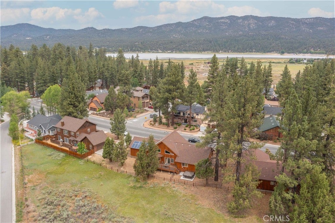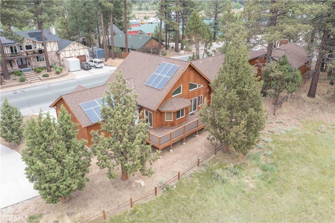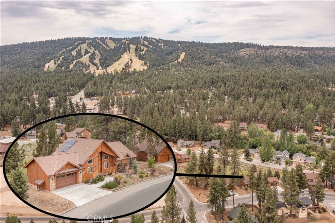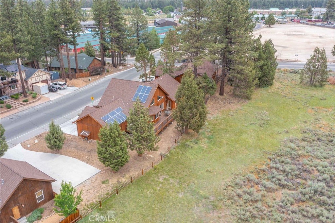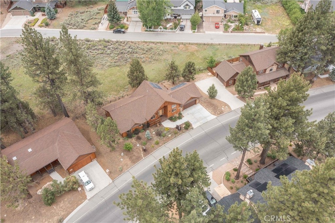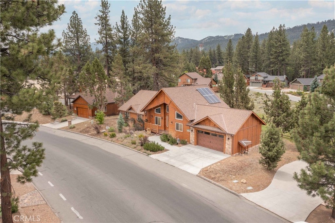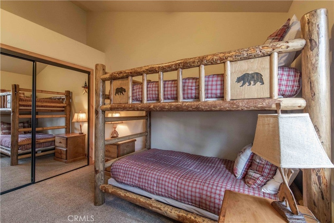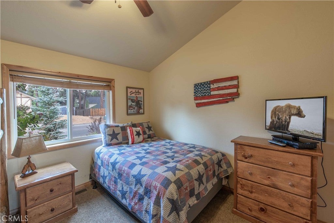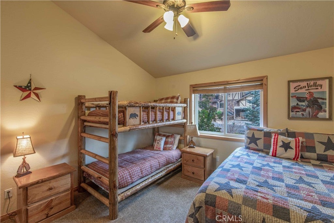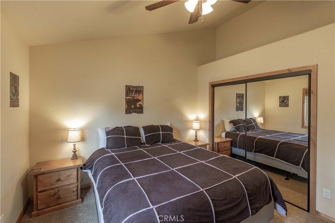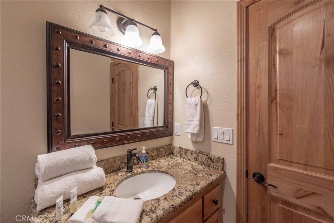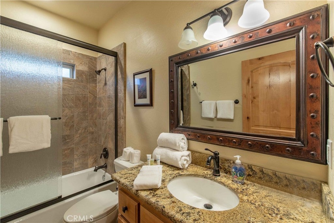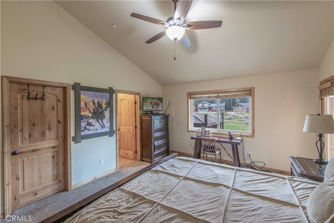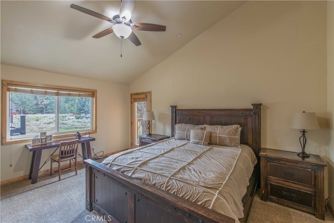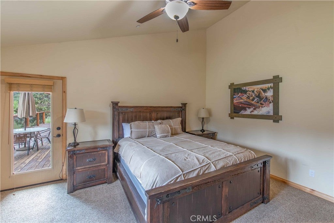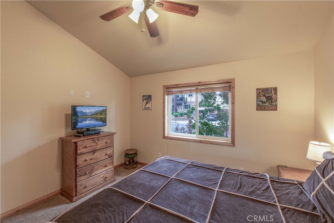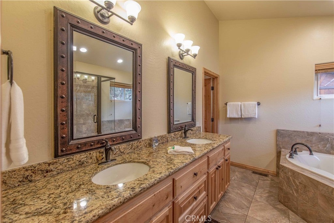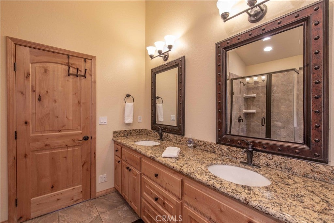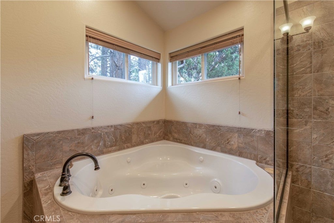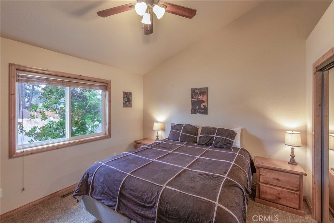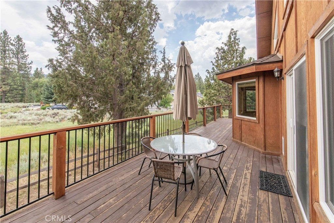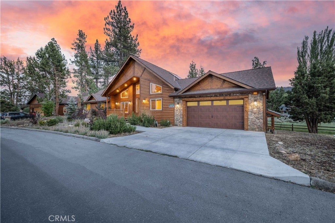- 3 Beds
- 2 Baths
- 2,118 Sqft
- .19 Acres
41771 Swan Drive
Beautiful custom built home. Turnkey! Conveniently located between Big Bear Lake and Snow Summit. Walking distance to the Snow Summit lower parking lot. Located in the Eagle Point area. Gorgeous modern log style home that was newly built in 2013. PAID OFF SOLAR to help keep your energy costs very low. Built in Fire Sprinklers through out. Three full spacious bedrooms and two full bathrooms. Newer part of town with wide open flat streets and shopping centers. Excellent for activities during snow season and during the warmer Spring and Summer seasons, one can enjoy lake and mountain terrain activities as well. High Vaulted ceilings, open floor plan, game room area, dinning area, and spacious kitchen with granite countertops. Luxury hot tub spa with powered lid cover lifter. Unobstructed view of the mountain and ski slopes from the oversized wrap around deck. Back yard has a meadow view to enhance your privacy. You must come and see this cozy warm vibe of this spectacular cabin.
Essential Information
- MLS® #PW25128952
- Price$975,000
- Bedrooms3
- Bathrooms2.00
- Full Baths2
- Square Footage2,118
- Acres0.19
- Year Built2013
- TypeResidential
- Sub-TypeSingle Family Residence
- StyleLog Home
- StatusActive
Community Information
- Address41771 Swan Drive
- Area289 - Big Bear Area
- CityBig Bear Lake
- CountySan Bernardino
- Zip Code92315
Amenities
- Parking Spaces2
- # of Garages2
- ViewMountain(s), Meadow
- PoolNone
Utilities
Electricity Connected, Natural Gas Connected, Sewer Connected, Water Available, Water Connected, Cable Available, Cable Connected, Electricity Available, Natural Gas Available, Sewer Available
Parking
Direct Access, Driveway, Garage, Garage Faces Front
Garages
Direct Access, Driveway, Garage, Garage Faces Front
Interior
- InteriorWood
- HeatingCentral
- CoolingNone
- FireplaceYes
- FireplacesLiving Room
- # of Stories1
- StoriesOne
Interior Features
Beamed Ceilings, Breakfast Bar, Ceiling Fan(s), Granite Counters, High Ceilings, Open Floorplan, Storage, Bar, All Bedrooms Down, Walk-In Pantry, Walk-In Closet(s), Built-in Features, Furnished
Appliances
SixBurnerStove, Barbecue, Dishwasher, Gas Cooktop, Gas Oven, Gas Range, Dryer, Washer, Ice Maker, Tankless Water Heater
Exterior
- ExteriorWood Siding, Log, Log Siding
- Lot DescriptionZeroToOneUnitAcre
- RoofShingle
- ConstructionWood Siding, Log, Log Siding
- FoundationRaised
School Information
- DistrictBear Valley Unified
- HighBig Bear
Additional Information
- Date ListedJune 9th, 2025
- Days on Market149
Listing Details
- AgentSusana Nadell
- OfficeHome Smart Realty Group
Price Change History for 41771 Swan Drive, Big Bear Lake, (MLS® #PW25128952)
| Date | Details | Change |
|---|---|---|
| Price Reduced from $999,000 to $975,000 |
Susana Nadell, Home Smart Realty Group.
Based on information from California Regional Multiple Listing Service, Inc. as of November 4th, 2025 at 9:01pm PST. This information is for your personal, non-commercial use and may not be used for any purpose other than to identify prospective properties you may be interested in purchasing. Display of MLS data is usually deemed reliable but is NOT guaranteed accurate by the MLS. Buyers are responsible for verifying the accuracy of all information and should investigate the data themselves or retain appropriate professionals. Information from sources other than the Listing Agent may have been included in the MLS data. Unless otherwise specified in writing, Broker/Agent has not and will not verify any information obtained from other sources. The Broker/Agent providing the information contained herein may or may not have been the Listing and/or Selling Agent.



