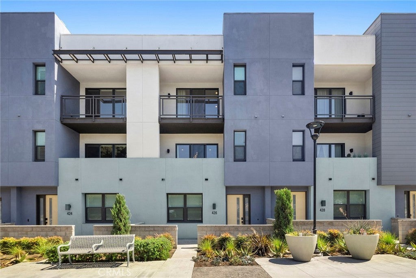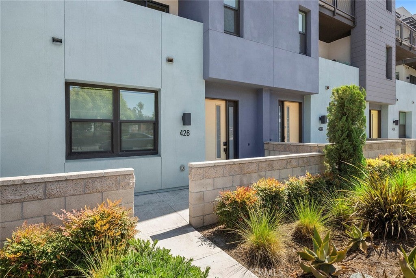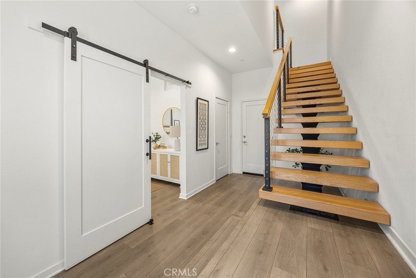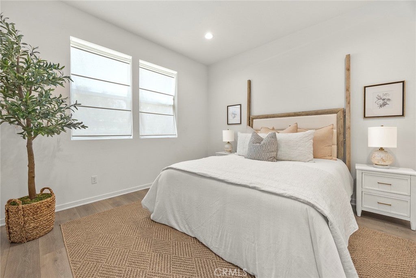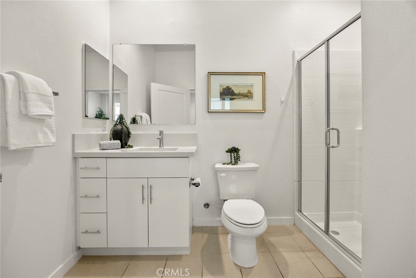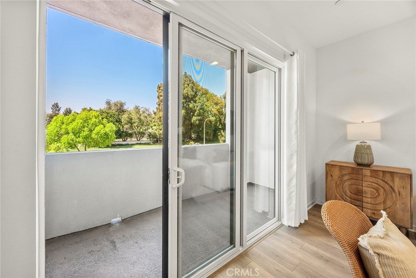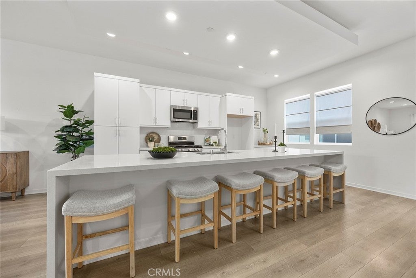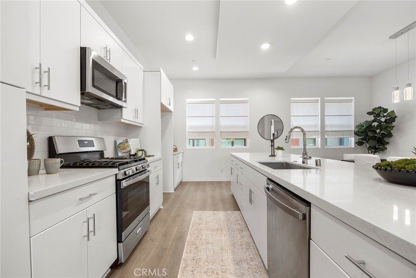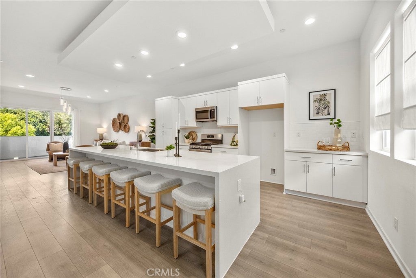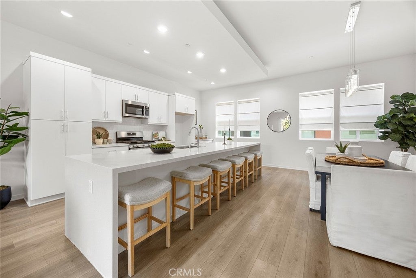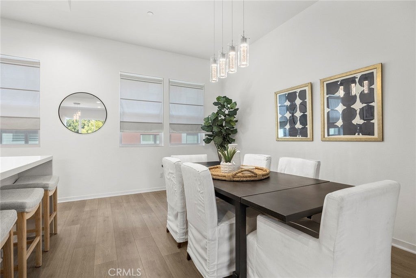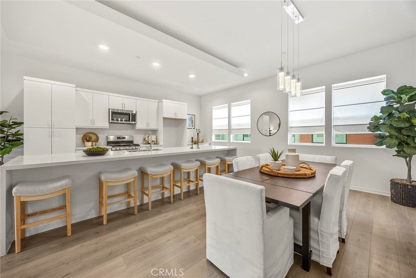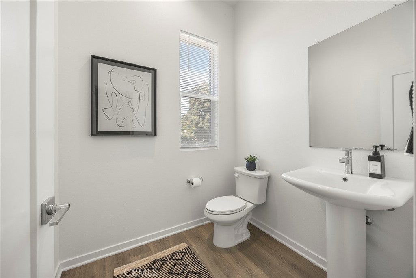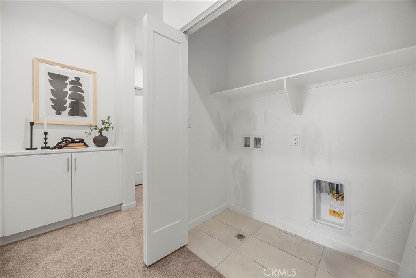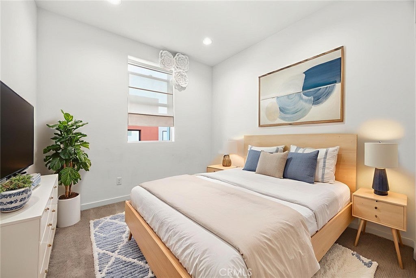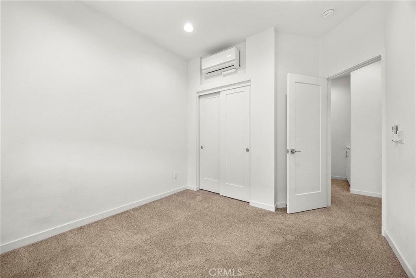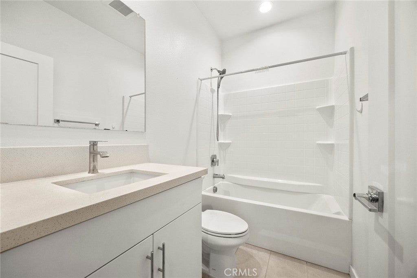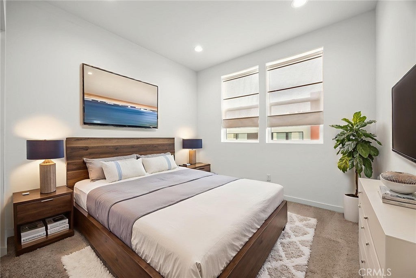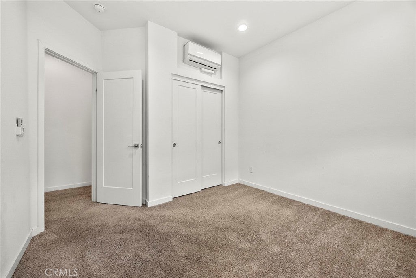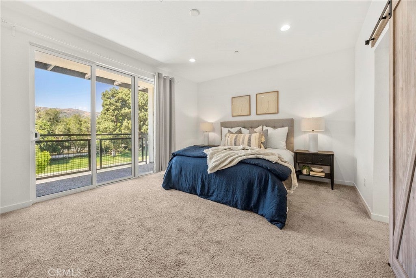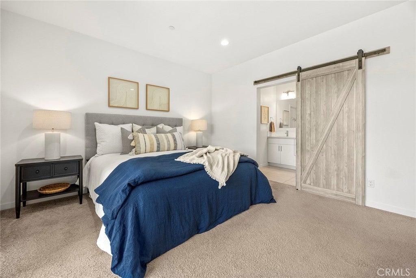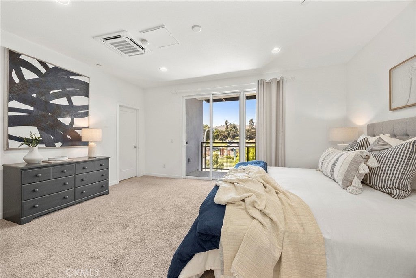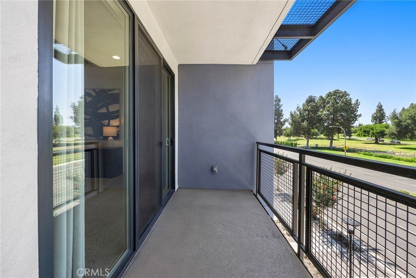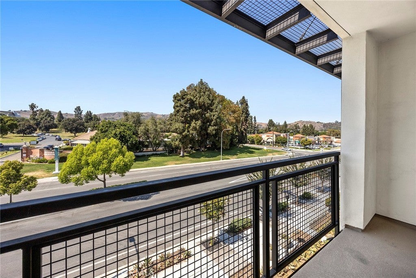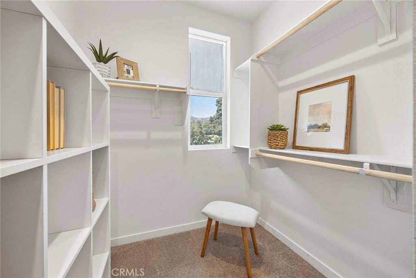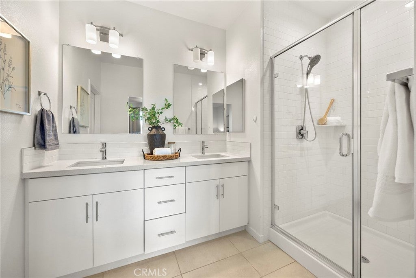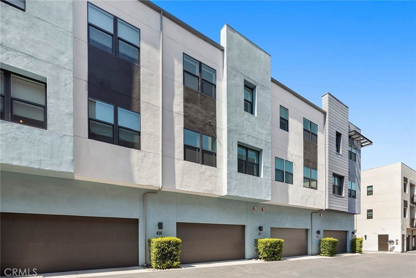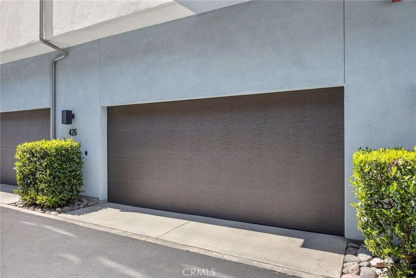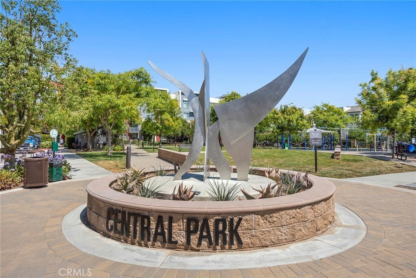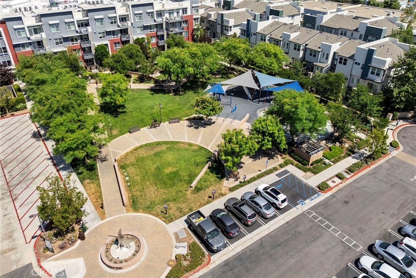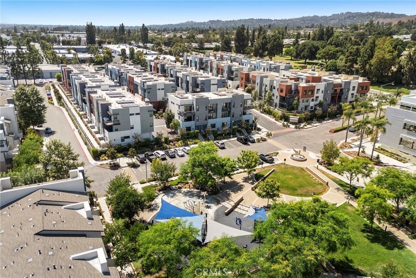- 4 Beds
- 4 Baths
- 2,250 Sqft
- 117 DOM
426 West Central Avenue
Unique opportunity for buyer to assume the seller's loan. 2.4% interest rate. $640,000 balance on the remaining loan. Monthly payment is $2853 (principle + interest). 26 years left of the loan. Cash or a second loan needed for the remaining balance of the purchase price. Excellent investment opportunity. Welcome to 426 W Central Ave, a stunning 3-story townhouse in the heart of Brea’s desirable West Village by Trumark Homes. This modern 2,250 sq. ft. residence, built in 2020, offers 4 bedrooms and 3.5 bathrooms, blending contemporary design with functional living spaces. Step inside to discover an open-concept layout featuring a gourmet kitchen with a large quartz island, stainless steel appliances, and ample storage, perfect for culinary enthusiasts. The spacious living and dining areas flow seamlessly, ideal for entertaining, with stylish tile and laminate flooring throughout. Upgrades include dual-paned windows, a tankless water heater, electric car charger, split A/C units in each room and owned solar panel energy. The first floor includes a bedroom with an en-suite bathroom, perfect for guests or a home office. The second floor boasts an airy living space with abundant natural light, while the third-floor primary suite offers a walk-in closet and a luxurious dual-sink vanity. A 2-car side-by-side attached garage provides additional storage and convenience. Nestled in a vibrant community, this home is steps away from a private park, playground, and splash pad, ideal for families. Located in the top-rated Brea-Olinda Unified School District, it’s minutes from William E. Fanning Elementary, Brea Junior High, and local favorites like Vons, Starbucks, and Downtown Brea’s dining and shopping. With easy freeway access, this home combines suburban tranquility with urban connectivity. Don’t miss this opportunity to own a beautifully upgraded townhome in one of Brea’s most sought-after neighborhoods. Schedule your tour today!
Essential Information
- MLS® #PW25141772
- Price$998,000
- Bedrooms4
- Bathrooms4.00
- Full Baths3
- Half Baths1
- Square Footage2,250
- Acres0.00
- Year Built2020
- TypeResidential
- Sub-TypeCondominium
- StatusActive Under Contract
Community Information
- Address426 West Central Avenue
- Area86 - Brea
- SubdivisionWest Village
- CityBrea
- CountyOrange
- Zip Code92821
Amenities
- Parking Spaces2
- ParkingDirect Access, Garage
- # of Garages2
- GaragesDirect Access, Garage
- ViewPark/Greenbelt
- PoolNone
Amenities
Fire Pit, Outdoor Cooking Area, Barbecue
Interior
- InteriorLaminate
- FireplacesNone
- # of Stories3
- StoriesThree Or More
Interior Features
Balcony, Separate/Formal Dining Room, High Ceilings, Quartz Counters, Recessed Lighting, Multiple Staircases
Appliances
Dishwasher, Gas Oven, Gas Range, Microwave, Tankless Water Heater
Heating
ENERGY STAR Qualified Equipment, Zoned
Cooling
ENERGY STAR Qualified Equipment, Zoned
Exterior
- WindowsDouble Pane Windows
School Information
- DistrictBrea-Olinda Unified
- ElementaryFanning
- MiddleBrea
- HighBrea Olinda
Additional Information
- Date ListedJune 23rd, 2025
- Days on Market117
- HOA Fees280
- HOA Fees Freq.Monthly
Listing Details
- AgentAngela Santo
- OfficeReMax Tiffany Real Estate
Price Change History for 426 West Central Avenue, Brea, (MLS® #PW25141772)
| Date | Details | Change |
|---|---|---|
| Status Changed from Active to Active Under Contract | – | |
| Price Reduced from $999,000 to $998,000 | ||
| Price Reduced from $1,050,000 to $999,000 | ||
| Price Reduced from $1,090,000 to $1,050,000 |
Angela Santo, ReMax Tiffany Real Estate.
Based on information from California Regional Multiple Listing Service, Inc. as of November 3rd, 2025 at 7:55am PST. This information is for your personal, non-commercial use and may not be used for any purpose other than to identify prospective properties you may be interested in purchasing. Display of MLS data is usually deemed reliable but is NOT guaranteed accurate by the MLS. Buyers are responsible for verifying the accuracy of all information and should investigate the data themselves or retain appropriate professionals. Information from sources other than the Listing Agent may have been included in the MLS data. Unless otherwise specified in writing, Broker/Agent has not and will not verify any information obtained from other sources. The Broker/Agent providing the information contained herein may or may not have been the Listing and/or Selling Agent.




