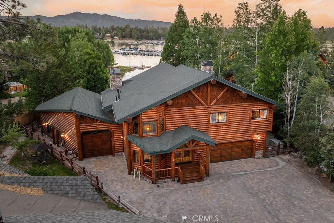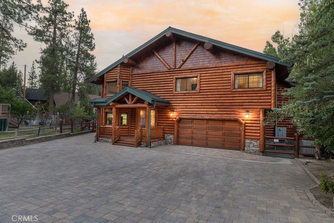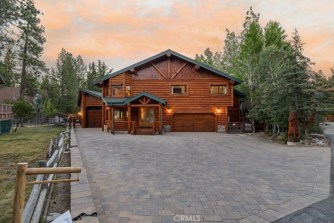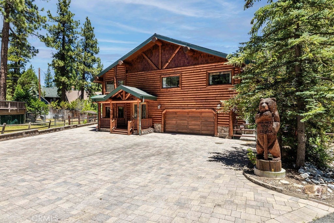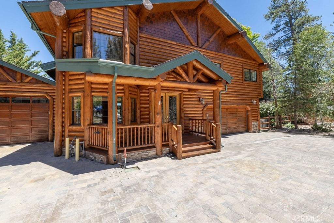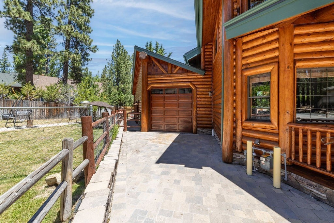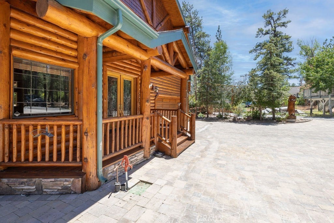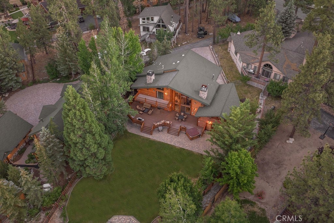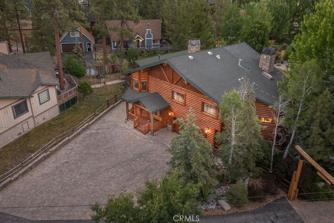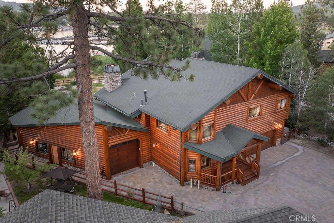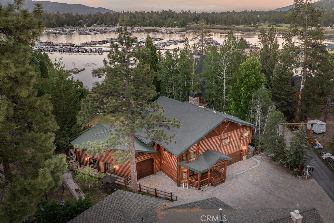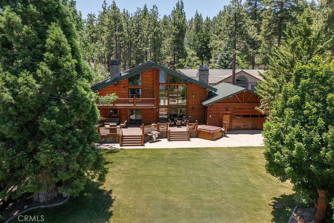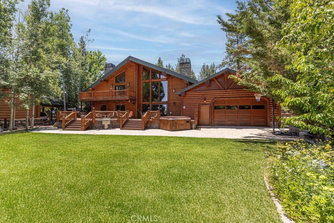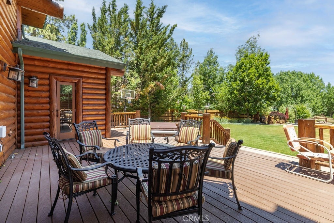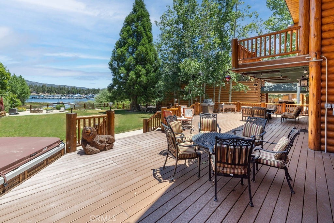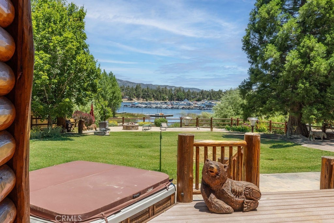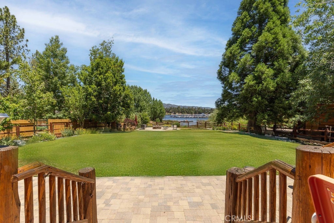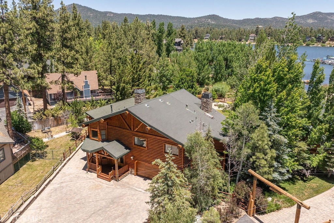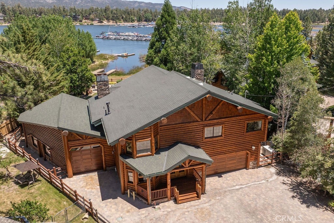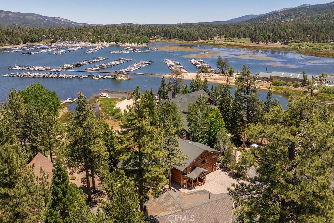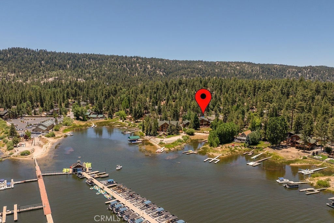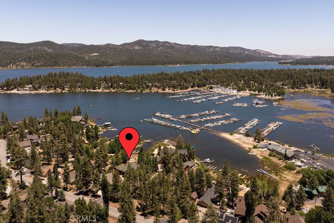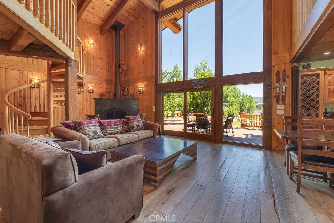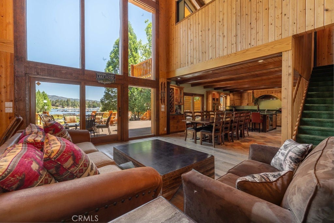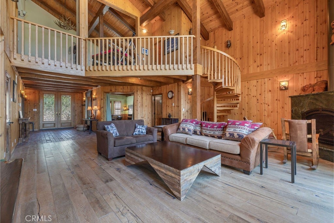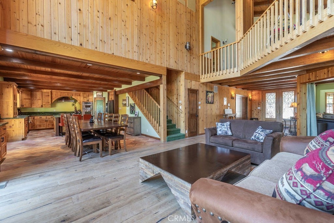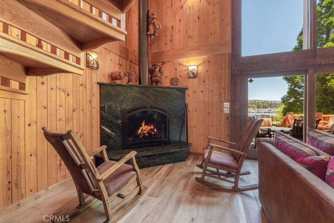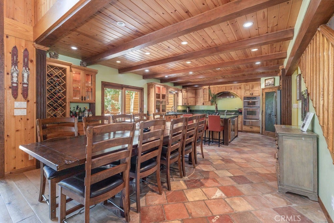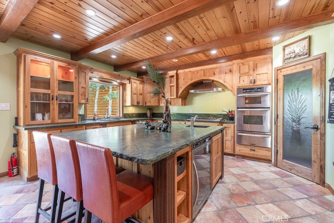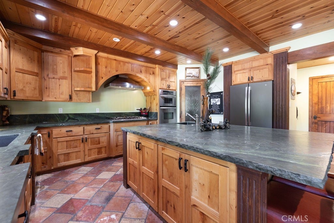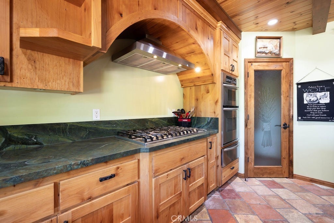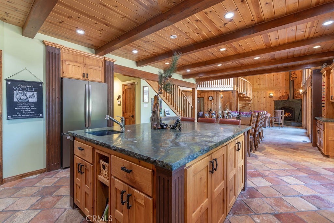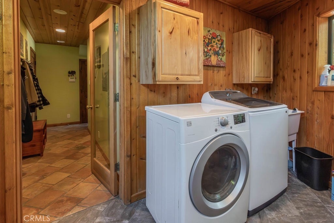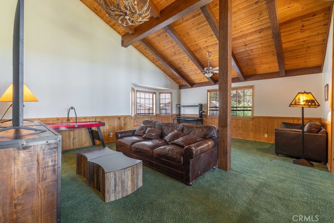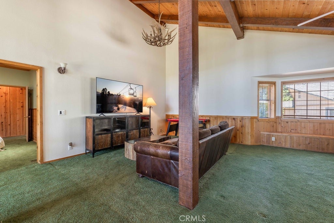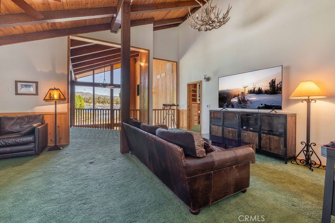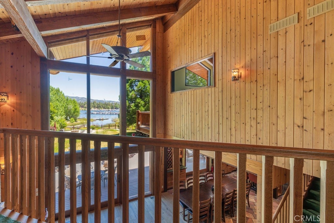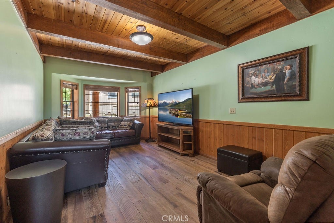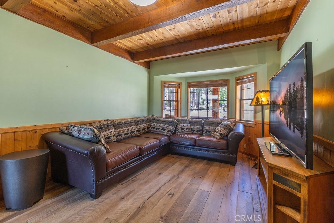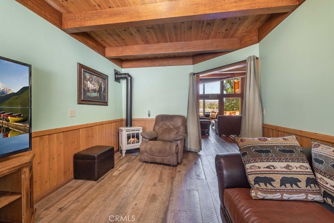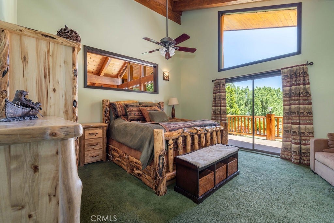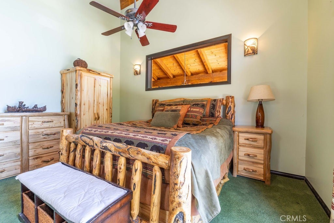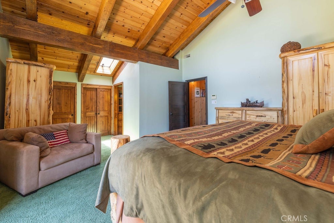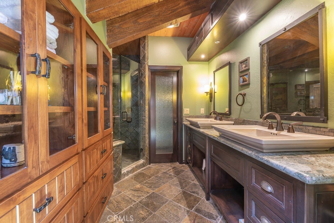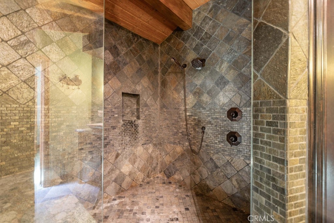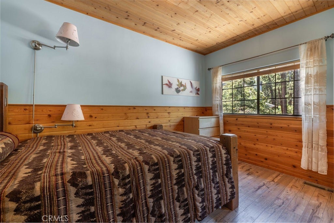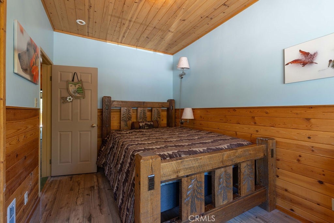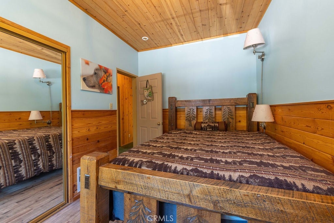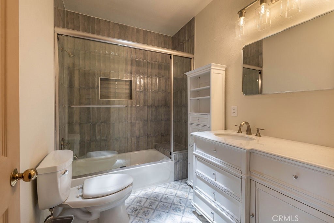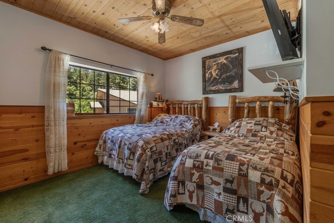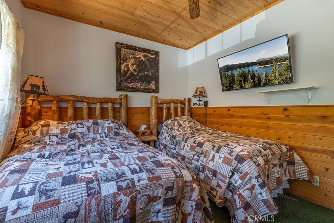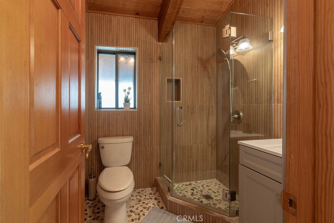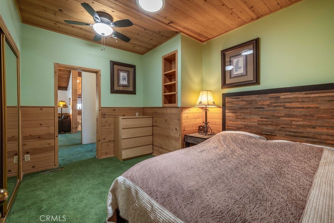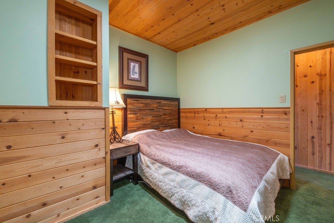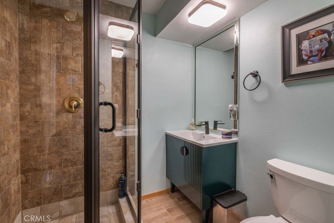- 4 Beds
- 4 Baths
- 3,478 Sqft
- .38 Acres
535 Cienega Road
Tucked away on a beautifully landscaped, lakefront lot just steps from Pleasure Point Marina, this luxury rustic cabin blends comfort, style, and that true Big Bear charm. With nearly 70 feet of lake frontage and over a third of an acre of usable land—including a lush grassy backyard—it’s the kind of place that invites both adventure and relaxation. Inside, you’ll find over 3,400 square feet of remodeled living space featuring 4 bedrooms and 4 bathrooms, including a spacious master suite. The open layout includes vaulted wood-beam ceilings, a stunning wall of glass framing the lake, a large loft with stunning views, and a cozy den/movie room perfect for winding down after a day on the water. Step outside to an expansive deck built for entertaining right on the lake. There’s a private spa tucked into the backyard, a sauna for those crisp mountain evenings, and two oversized garages with plenty of space for lake toys, gear, or extra guests. A Generac generator is already hooked up and ready to go—this place is built for year-round living and peace of mind. Whether you’re watching the sunrise from the deck or hosting friends under the stars, this home delivers the lake lifestyle without compromise. A rare opportunity in one of Big Bear’s most coveted waterfront pockets.
Essential Information
- MLS® #PW25147669
- Price$2,599,900
- Bedrooms4
- Bathrooms4.00
- Full Baths4
- Square Footage3,478
- Acres0.38
- Year Built1983
- TypeResidential
- Sub-TypeSingle Family Residence
- StyleCustom
- StatusActive
Community Information
- Address535 Cienega Road
- Area289 - Big Bear Area
- CityBig Bear Lake
- CountySan Bernardino
- Zip Code92315
Amenities
- Parking Spaces6
- ParkingDriveway, Garage
- # of Garages6
- GaragesDriveway, Garage
- ViewLake, Mountain(s), Trees/Woods
- WaterfrontLake Front
- PoolNone
Utilities
Electricity Connected, Natural Gas Connected, Sewer Connected, Water Connected
Interior
- InteriorCarpet, Tile, Wood
- HeatingCentral
- CoolingNone
- FireplaceYes
- FireplacesLiving Room
- # of Stories2
- StoriesTwo
Interior Features
Breakfast Bar, Ceiling Fan(s), Separate/Formal Dining Room, Loft, Primary Suite
Appliances
Dishwasher, Gas Oven, Gas Range, Microwave, Refrigerator
Exterior
- Exterior FeaturesDock
- Lot DescriptionLevel
- WindowsBlinds, Double Pane Windows
- RoofComposition
School Information
- DistrictBear Valley Unified
Additional Information
- Date ListedJuly 1st, 2025
- Days on Market127
Listing Details
- AgentNicholas Labate
- OfficeRe/Max Big Bear
Nicholas Labate, Re/Max Big Bear.
Based on information from California Regional Multiple Listing Service, Inc. as of November 5th, 2025 at 12:46am PST. This information is for your personal, non-commercial use and may not be used for any purpose other than to identify prospective properties you may be interested in purchasing. Display of MLS data is usually deemed reliable but is NOT guaranteed accurate by the MLS. Buyers are responsible for verifying the accuracy of all information and should investigate the data themselves or retain appropriate professionals. Information from sources other than the Listing Agent may have been included in the MLS data. Unless otherwise specified in writing, Broker/Agent has not and will not verify any information obtained from other sources. The Broker/Agent providing the information contained herein may or may not have been the Listing and/or Selling Agent.



