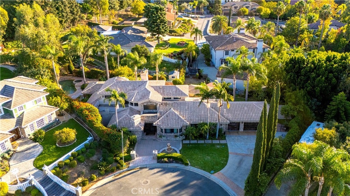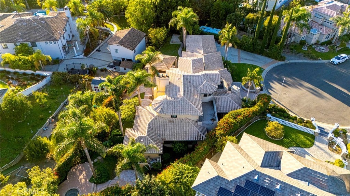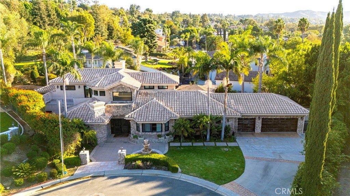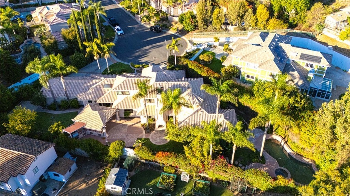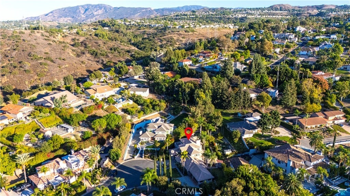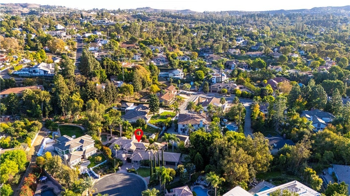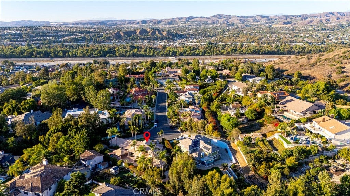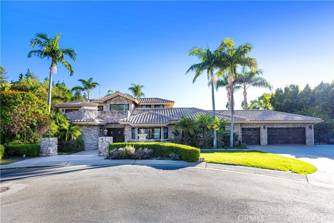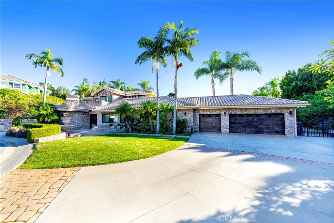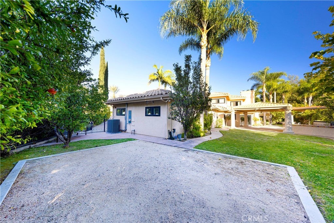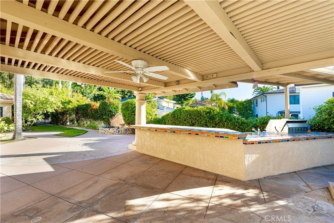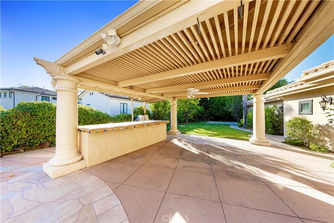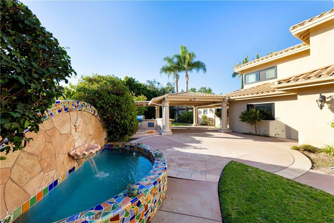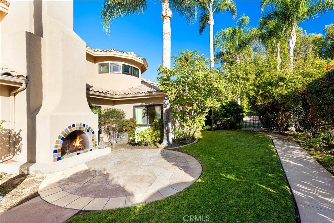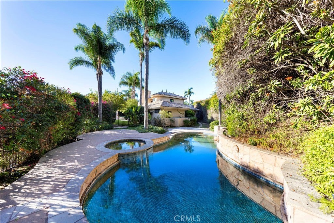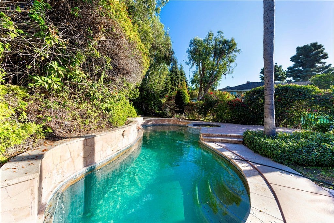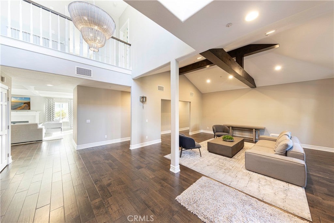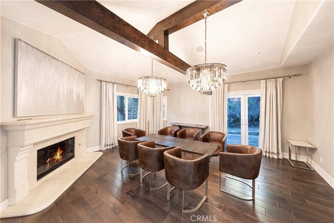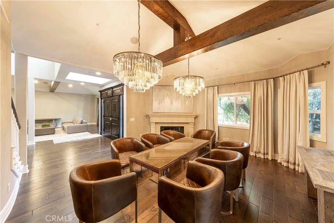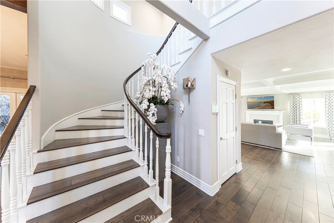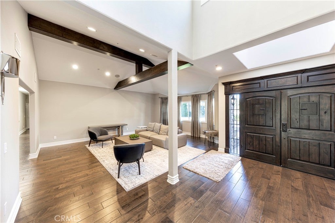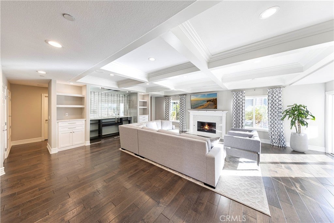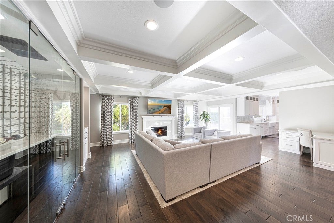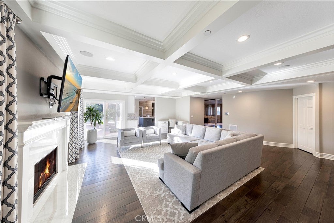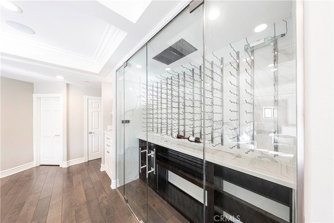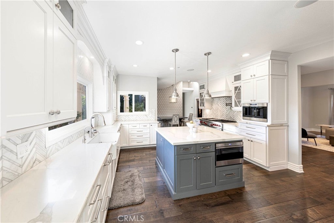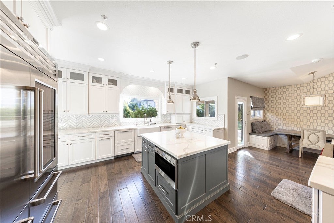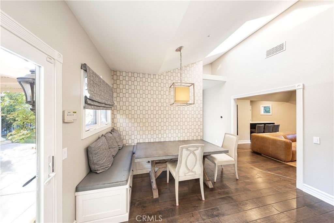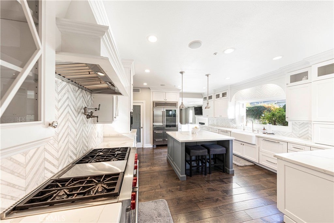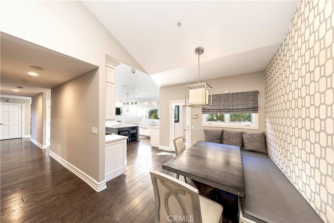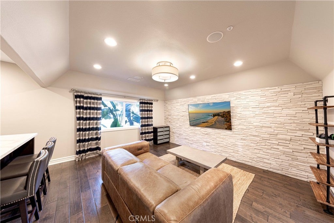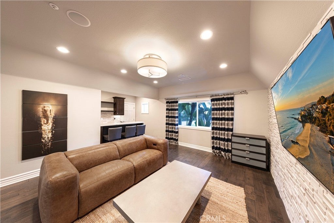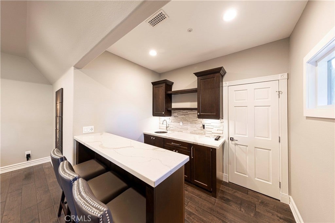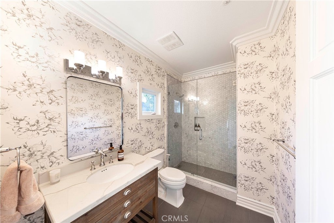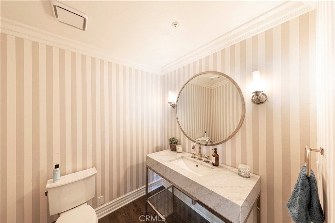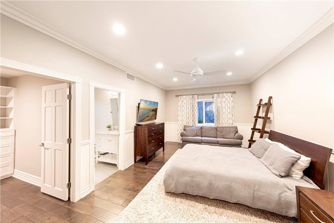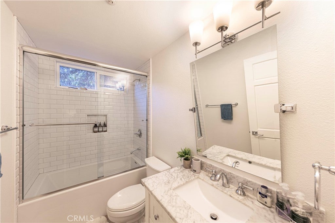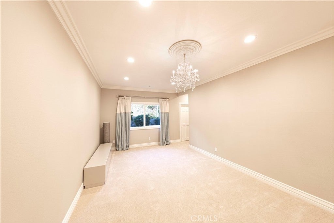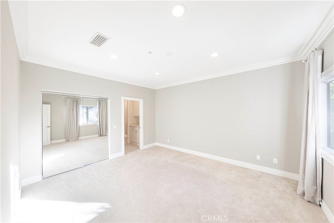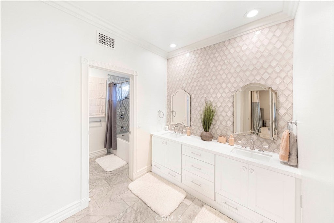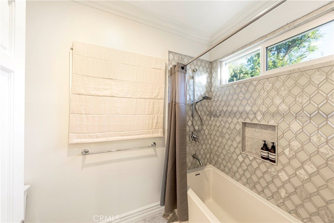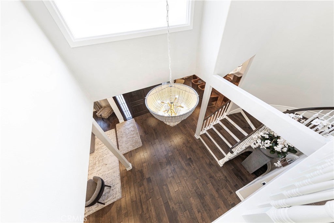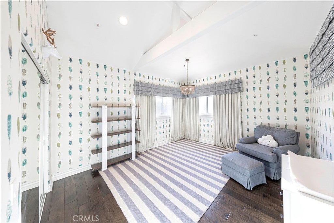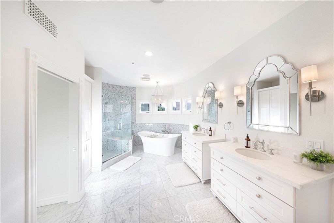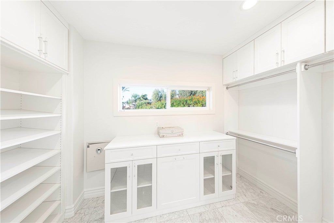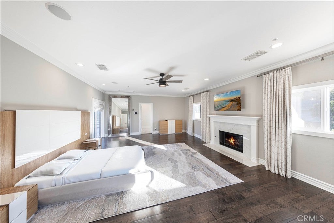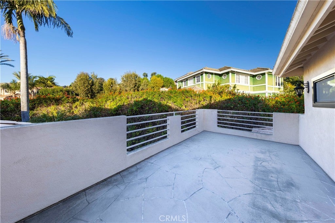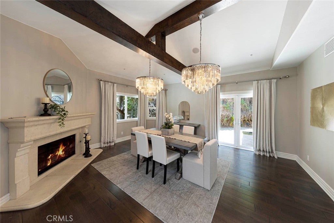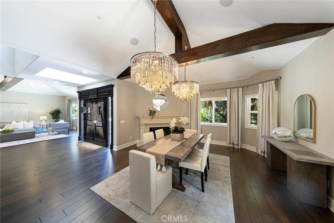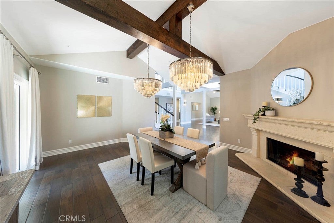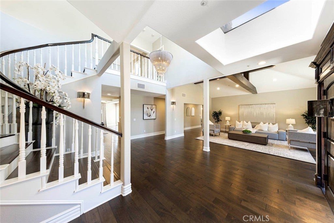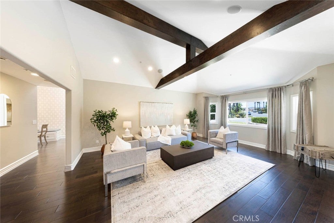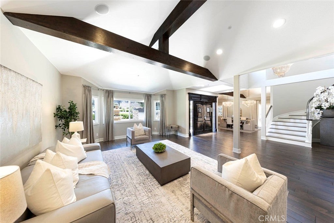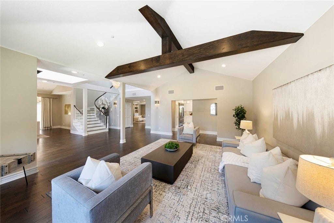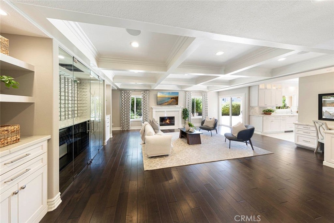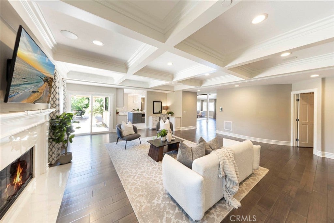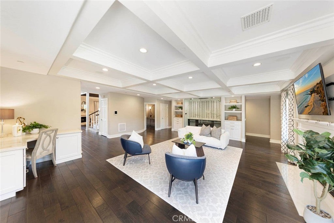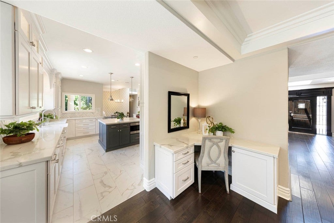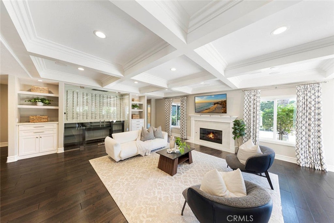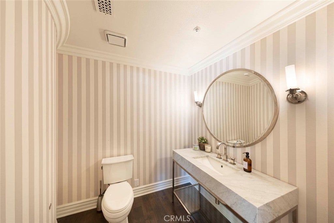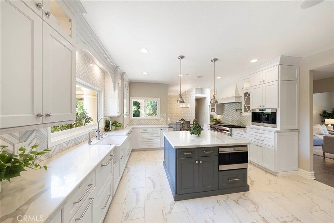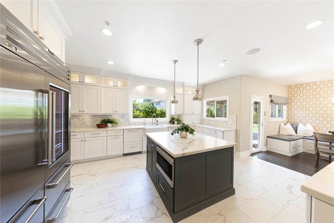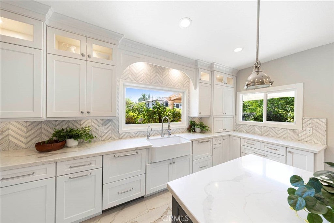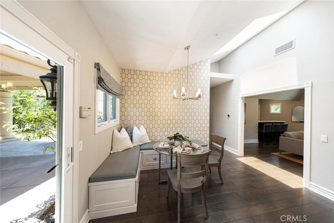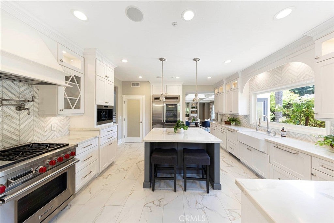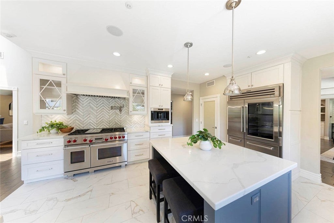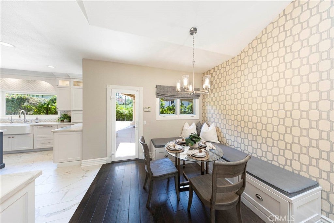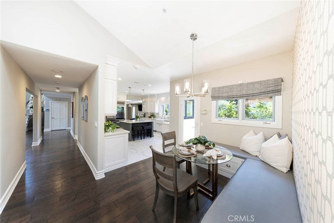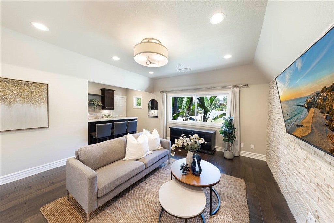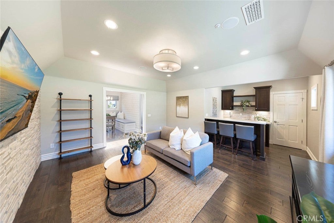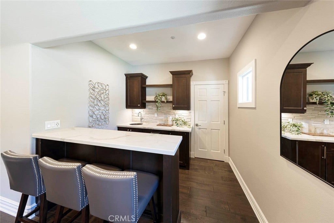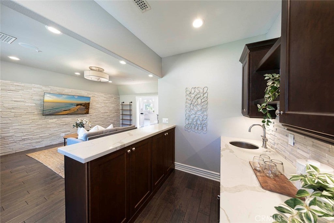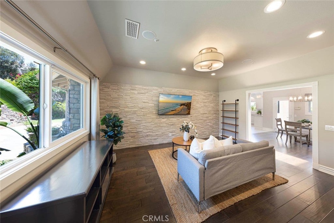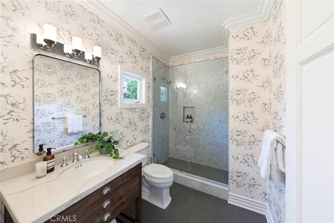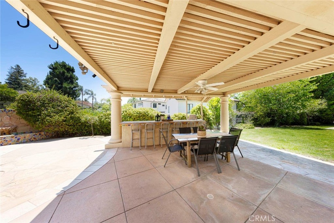- 5 Beds
- 5 Baths
- 5,574 Sqft
- 1.01 Acres
185 Trish Court
Exquisite custom estate in the prestigious gated community of Almeria, Anaheim Hills. Welcome to your dream home in one of Anaheim Hills’ most exclusive enclaves. Perfectly situated at the end of a private cul-de-sac, this custom-designed estate offers the pinnacle of refined living with approximately 5,574 sq ft of elegant interior space on a sprawling one-acre flat lot. Boasting five bedrooms + Office and 4.5 baths, this home has been meticulously remodeled with the highest attention to detail, quality, and craftsmanship. Step through the grand double-door entry into a light-filled foyer with a skylight, leading to a formal living room and dining room, both tastefully appointed for elevated entertaining. The living room showcases soaring cathedral ceilings with custom wood beams, while the dining room is adorned with two chandeliers, cozy fireplace and elegant architectural details. Upstairs, the primary suite is a private retreat with a fireplace, French doors to a balcony, and an adjoining room ideal as a nursery, office, or sitting area. The spa-inspired primary bath features a walk-in shower, soaking tub, dual vanities, and luxury finishes. A whole-house fan enhances energy efficiency and comfort. Main floor, three guest bedrooms include one en suite and two with a Jack-and-Jill bath. The family room features coffered ceilings, built-ins, a fireplace, and a temperature-controlled wine cellar. The chef’s kitchen includes Sub-Zero appliances, double ovens, six-burner range, espresso machine, two dishwashers, a farmhouse sink, oversized island, and abundant cabinetry. A sunny breakfast nook opens to a game room or executive office with a stone accent wall, wet bar, and a second ice machine. A large laundry room and 3/4 guest bath offer easy access to the resort-style backyard. Outdoors, enjoy mature fruit trees, a custom pool and spa with safety gate, a built-in BBQ island with ample seating under a covered patio and multiple entertaining spaces. Additional features: 3-car garage with storage, tankless water heater, filtration system, two beautiful fountains, integrated audio system & speakers throughout, dual newer HVAC systems, energy-efficient windows, $18K permitted electrical upgrade, and newer carpet in the downstairs bedrooms. Ideally located near the 91 freeway, award-winning schools, shopping, dining, and scenic trails—this home offers the perfect blend of luxury, privacy, and convenience. #multigenerationalliving #twoprimarybedrooms
Essential Information
- MLS® #PW25152593
- Price$12,500
- Bedrooms5
- Bathrooms5.00
- Full Baths4
- Half Baths1
- Square Footage5,574
- Acres1.01
- Year Built1990
- TypeResidential Lease
- Sub-TypeSingle Family Residence
- StatusActive
Community Information
- Address185 Trish Court
- Area77 - Anaheim Hills
- SubdivisionAlmeria Estates (ALMR)
- CityAnaheim Hills
- CountyOrange
- Zip Code92808
Amenities
- Parking Spaces3
- # of Garages3
- ViewNone
- Has PoolYes
- PoolPrivate
Utilities
Electricity Available, Natural Gas Available, Sewer Available, Water Available, Association Dues, Gardener, Pool
Parking
Door-Multi, Direct Access, Driveway, Garage Faces Front, Garage, Garage Door Opener
Garages
Door-Multi, Direct Access, Driveway, Garage Faces Front, Garage, Garage Door Opener
Interior
- InteriorCarpet, Tile, Wood
- HeatingCentral
- CoolingCentral Air, Whole House Fan
- FireplaceYes
- # of Stories2
- StoriesTwo
Interior Features
Beamed Ceilings, Breakfast Bar, Built-in Features, Breakfast Area, Ceiling Fan(s), Crown Molding, Coffered Ceiling(s), Separate/Formal Dining Room, High Ceilings, Open Floorplan, Pantry, Stone Counters, Recessed Lighting, Smart Home, Bar, Wired for Sound, Bedroom on Main Level, Entrance Foyer, Jack and Jill Bath, Multiple Primary Suites, Walk-In Pantry
Appliances
Double Oven, Dishwasher, Gas Cooktop, Disposal, Ice Maker, Refrigerator, Range Hood, Tankless Water Heater, Water To Refrigerator, Water Purifier
Fireplaces
Dining Room, Family Room, Gas, Primary Bedroom
Exterior
- Exterior FeaturesBarbecue, Rain Gutters
Lot Description
ZeroToOneUnitAcre, Back Yard, Cul-De-Sac, Front Yard, Sprinklers In Rear, Sprinklers In Front, Lawn, Lot Over 40000 Sqft, Landscaped, Sprinklers Timer, Sprinkler System, Yard
Windows
Double Pane Windows, Drapes, Skylight(s)
School Information
- DistrictOrange Unified
- MiddleEl Rancho Charter
- HighCanyon
Additional Information
- Date ListedJuly 8th, 2025
- Days on Market72
- HOA Fees100
- HOA Fees Freq.Monthly
Listing Details
- AgentPeggy Mccullough
- OfficeFirst Team Real Estate
Peggy Mccullough, First Team Real Estate.
Based on information from California Regional Multiple Listing Service, Inc. as of September 18th, 2025 at 2:11am PDT. This information is for your personal, non-commercial use and may not be used for any purpose other than to identify prospective properties you may be interested in purchasing. Display of MLS data is usually deemed reliable but is NOT guaranteed accurate by the MLS. Buyers are responsible for verifying the accuracy of all information and should investigate the data themselves or retain appropriate professionals. Information from sources other than the Listing Agent may have been included in the MLS data. Unless otherwise specified in writing, Broker/Agent has not and will not verify any information obtained from other sources. The Broker/Agent providing the information contained herein may or may not have been the Listing and/or Selling Agent.



