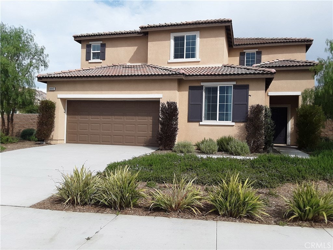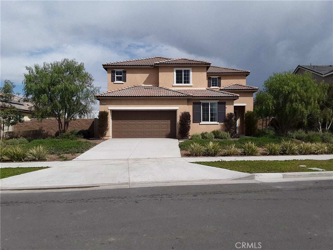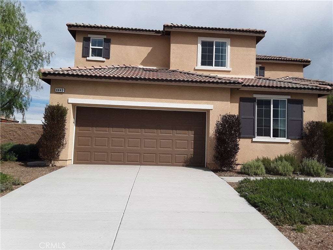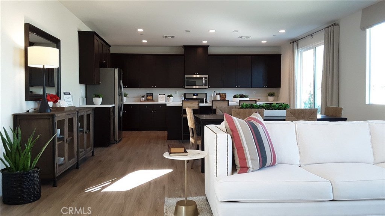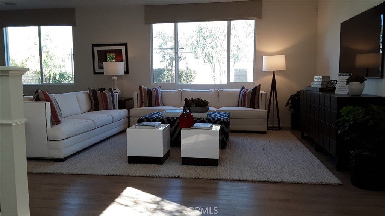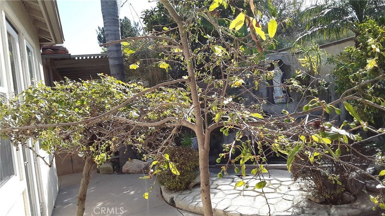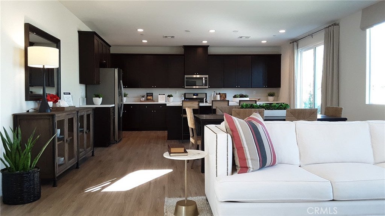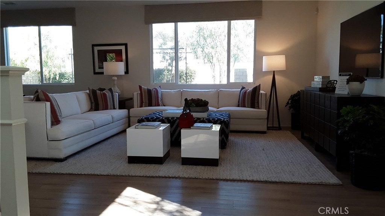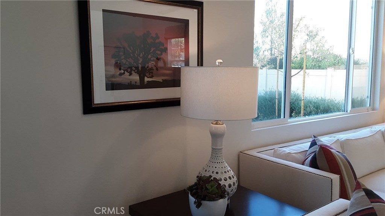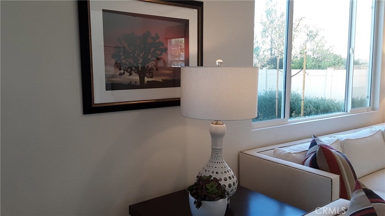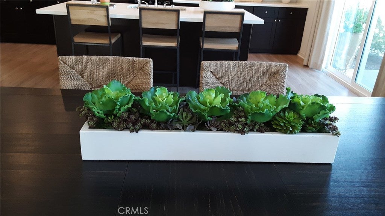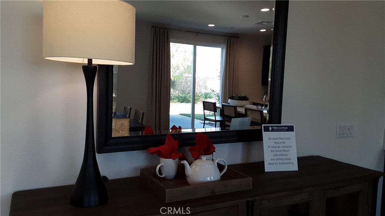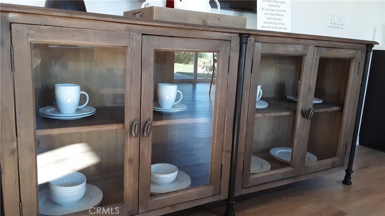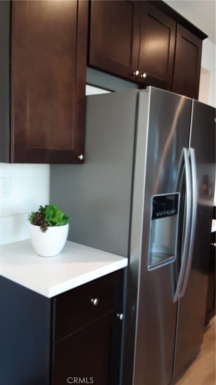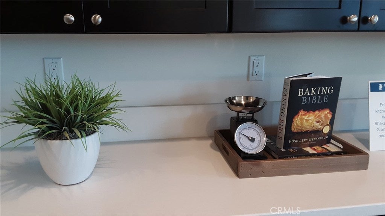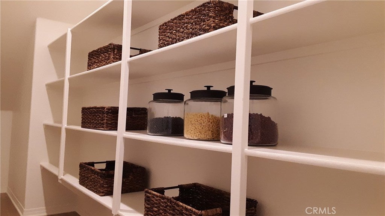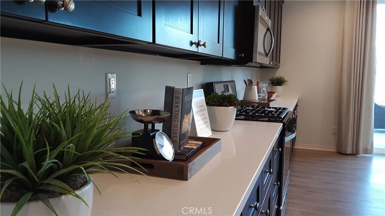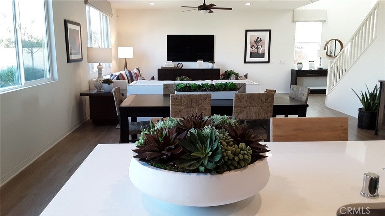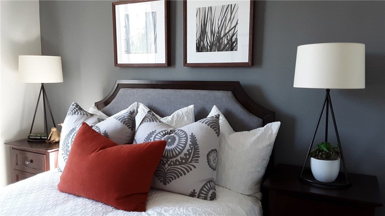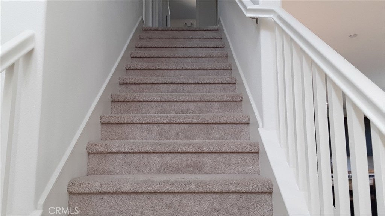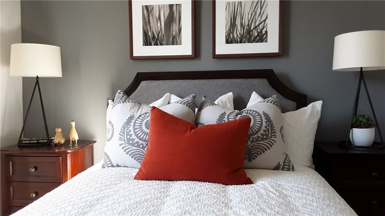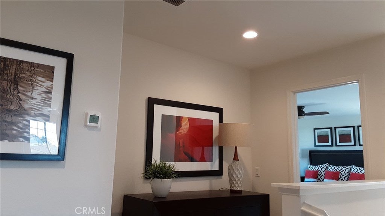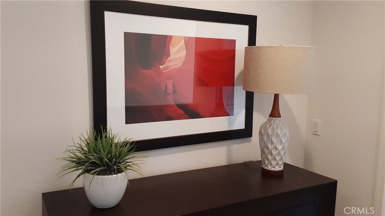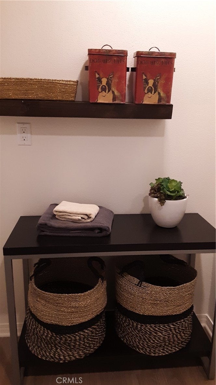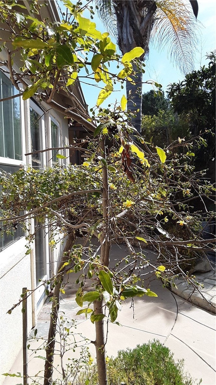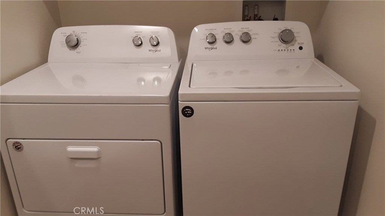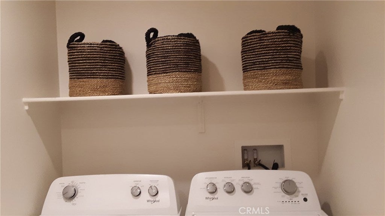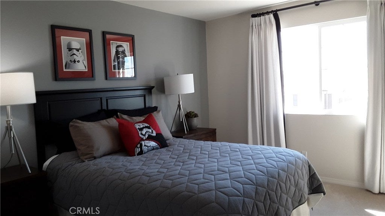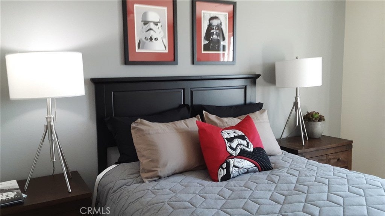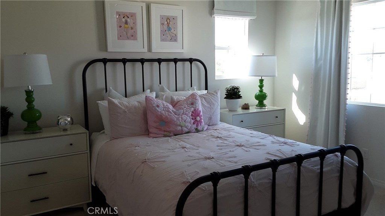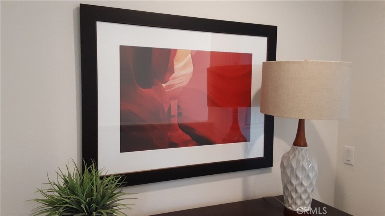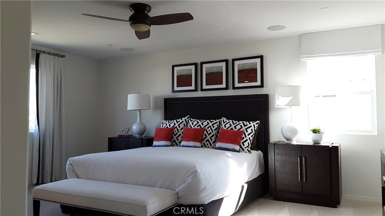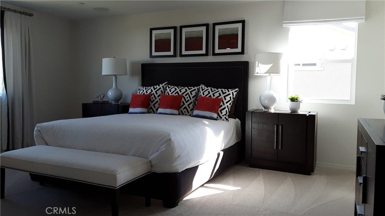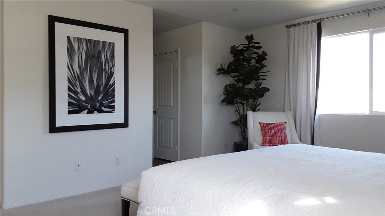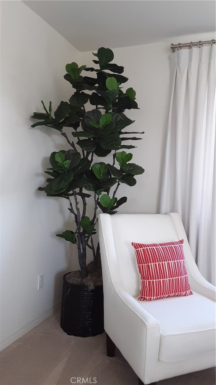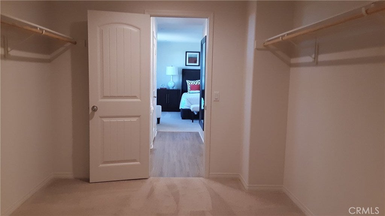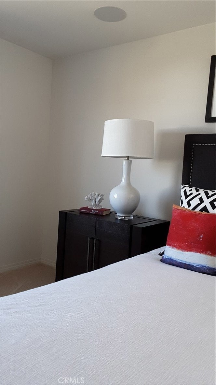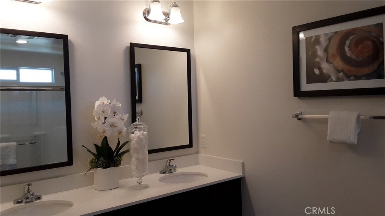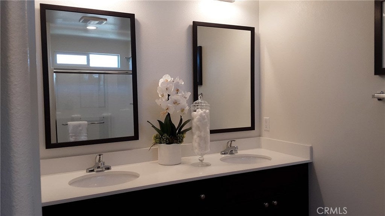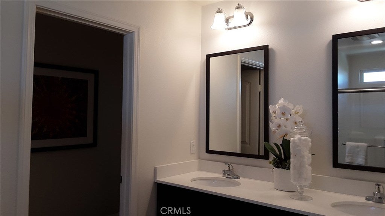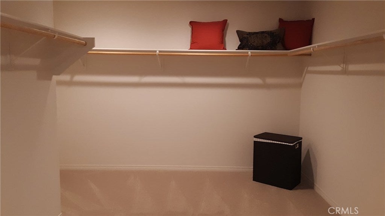- 4 Beds
- 3 Baths
- 2,485 Sqft
- .18 Acres
4443 Cherry Grove
Spacious reasonable rent Furnished Former Model home by former Williams Lyon/Now Taylor Morrison Model Home Plan Pasadena Built approx.in 2018 with model furniture throughout the entire house with all upgrade and Custom Wood Shutter n the rear yard for your relaxing and enjoyment with approx. 2485 sq.ft. in these 4 BRs with 2 Full Baths on the first floor and hallway with 3/4 Bath in the master bedroom for $4,200. The new leasing price is unfurnished for $3,950.- One Bedroom on the 1st floor with full bath in the hallway. The Rivera Community location is conveniently close to 60, 91, 215 FWY. approx. 38.4 miles from Irvine and other cities in Orange County as well as approx. 3.9 miles, 8 minutes drive to the University of Riverside, Medical School of the University of Riverside, high school and downtown Riverside. The home has Solar System for cost savings with electricity. Look No Further, this will be the Home Sweet Home for the family.
Essential Information
- MLS® #PW25154135
- Price$3,950
- Bedrooms4
- Bathrooms3.00
- Full Baths2
- Square Footage2,485
- Acres0.18
- Year Built2018
- TypeResidential Lease
- Sub-TypeSingle Family Residence
- StyleContemporary
- StatusActive
Community Information
- Address4443 Cherry Grove
- Area252 - Riverside
- CityRiverside
- CountyRiverside
- Zip Code92501
Amenities
- Parking Spaces2
- # of Garages2
- ViewNeighborhood
- PoolNone
Utilities
Gardener, Cable Available, Electricity Connected, Phone Connected, Sewer Connected, Water Connected
Interior
- InteriorCarpet, Vinyl
- HeatingCentral, Solar
- CoolingCentral Air, Electric
- FireplacesNone
- # of Stories2
- StoriesTwo
Interior Features
Bedroom on Main Level, Breakfast Area, High Ceilings, Phone System, Recessed Lighting, Two Story Ceilings, Walk-In Closet(s)
Appliances
Built-In Range, Convection Oven, Dishwasher, Disposal, Dryer, Gas Oven, Gas Range, Microwave, Washer
Exterior
- Exterior FeaturesLighting
- Lot DescriptionZeroToOneUnitAcre
- WindowsPlantation Shutters, Screens
- RoofConcrete
- FoundationSlab
School Information
- DistrictRiverside Unified
Additional Information
- Date ListedJuly 9th, 2025
- Days on Market203
- HOA Fees58
Listing Details
- AgentNittaya Pichedvanichok
- OfficeNP International Real Estate
Price Change History for 4443 Cherry Grove, Riverside, (MLS® #PW25154135)
| Date | Details | Change |
|---|---|---|
| Price Reduced from $4,200 to $3,950 |
Nittaya Pichedvanichok, NP International Real Estate.
Based on information from California Regional Multiple Listing Service, Inc. as of January 28th, 2026 at 6:50pm PST. This information is for your personal, non-commercial use and may not be used for any purpose other than to identify prospective properties you may be interested in purchasing. Display of MLS data is usually deemed reliable but is NOT guaranteed accurate by the MLS. Buyers are responsible for verifying the accuracy of all information and should investigate the data themselves or retain appropriate professionals. Information from sources other than the Listing Agent may have been included in the MLS data. Unless otherwise specified in writing, Broker/Agent has not and will not verify any information obtained from other sources. The Broker/Agent providing the information contained herein may or may not have been the Listing and/or Selling Agent.



