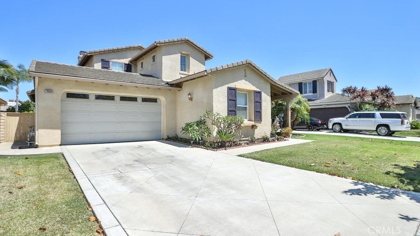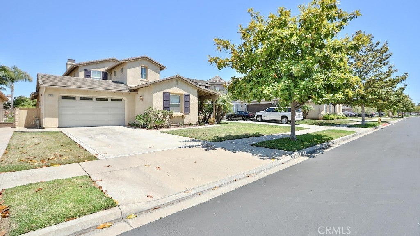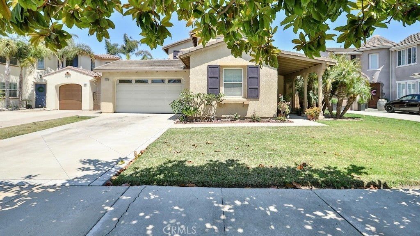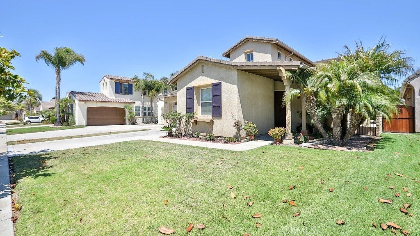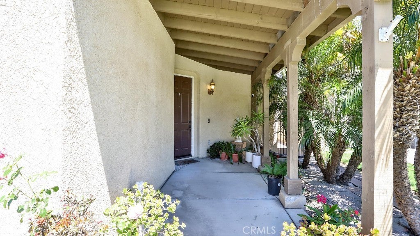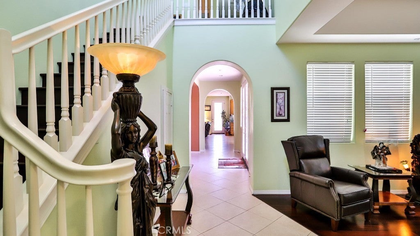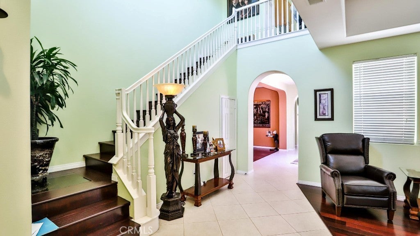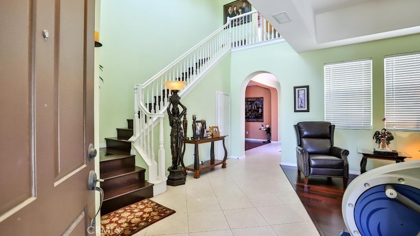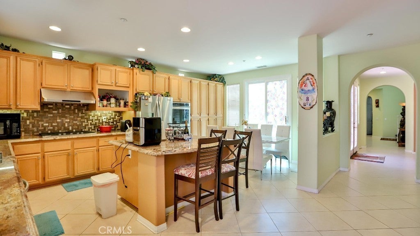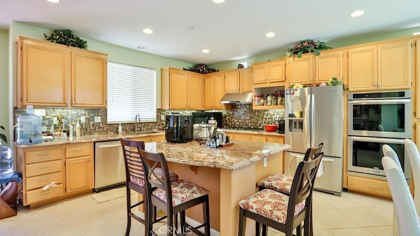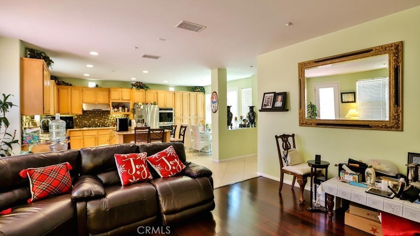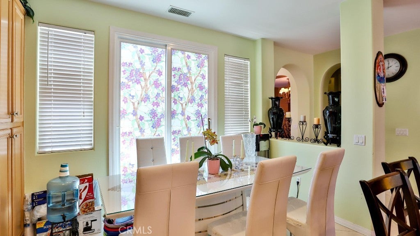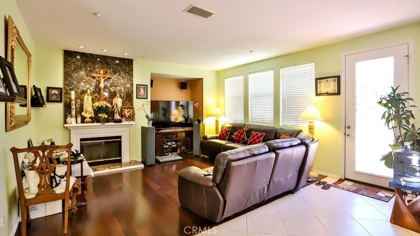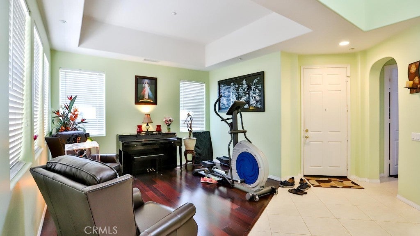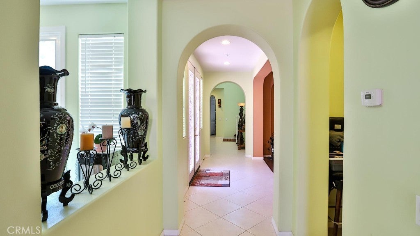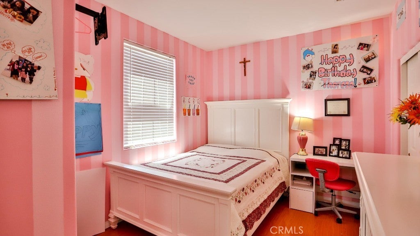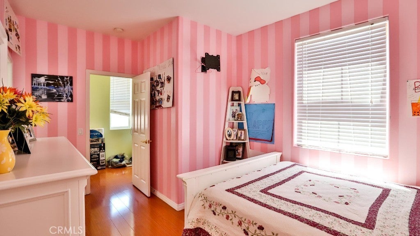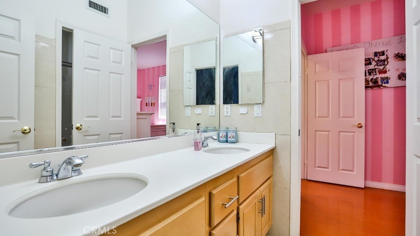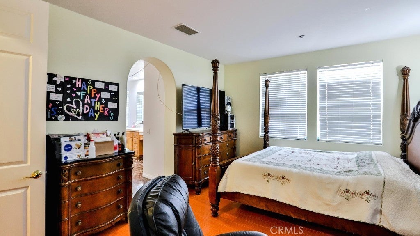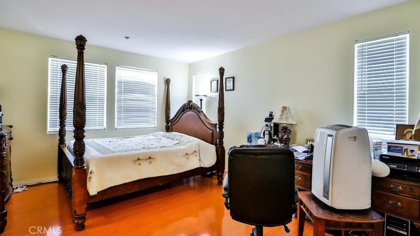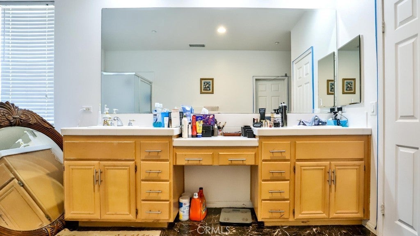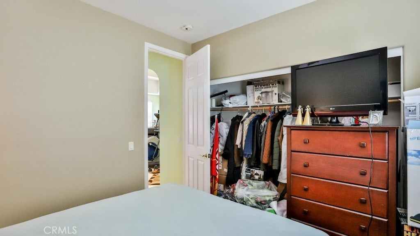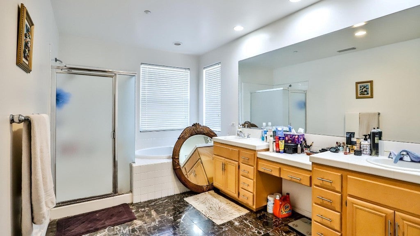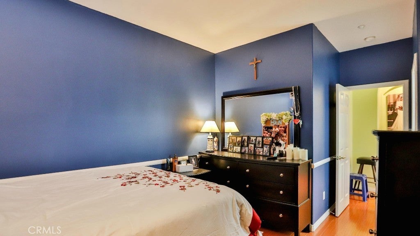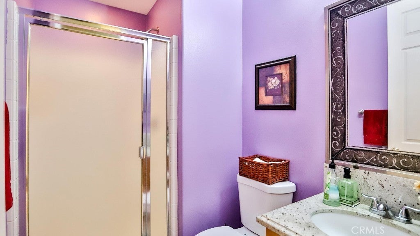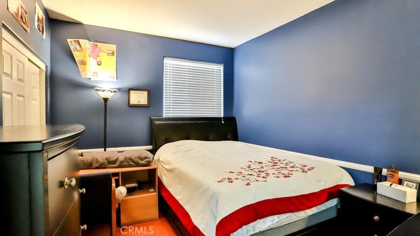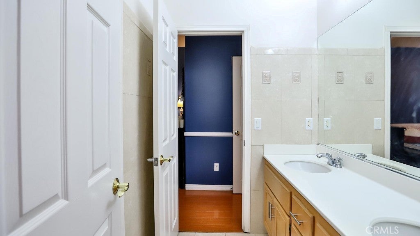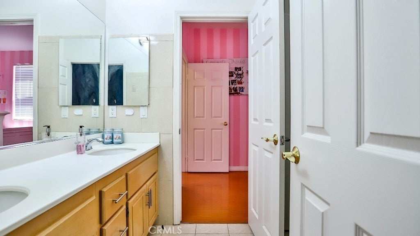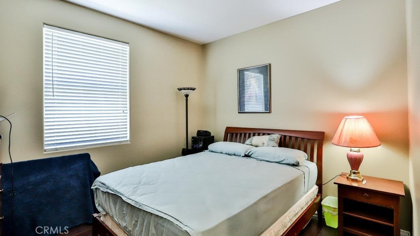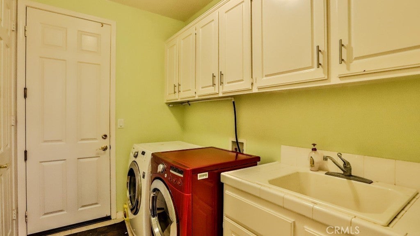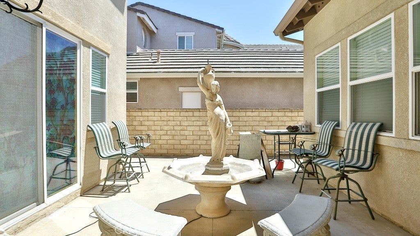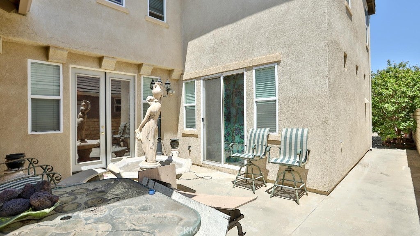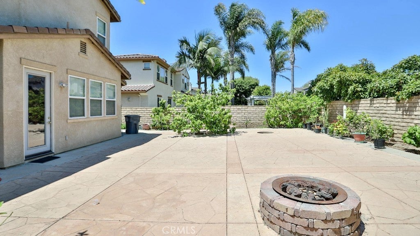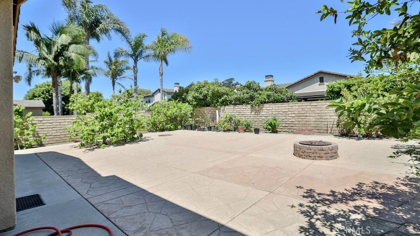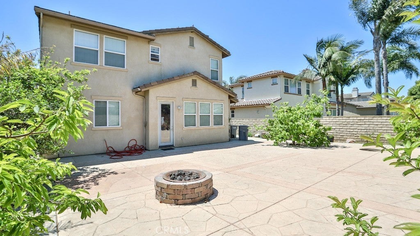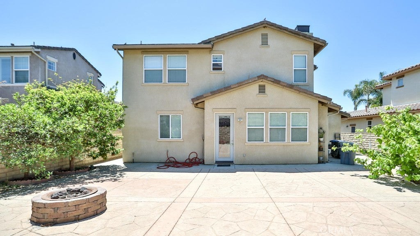- 4 Beds
- 3 Baths
- 2,683 Sqft
- .17 Acres
2056 Mission Hills Drive
This stunning 4-bedroom, 3-bath residence offers a lifestyle you've always dreamed of. The main level flows effortlessly with a beautiful mix of hardwood and elegant tile floors, leading you through a spacious kitchen home designed for both grand entertaining and cozy family moments. Multiple living spaces, including a formal dining room, a welcoming living room, and a spacious family room. A rare and invaluable feature is the convenient downstairs bedroom and a bath, perfect for a home office, a comfortable guest suite. Upstairs, a serene retreat awaits with three additional bedrooms with a Master bedroom and the additional practicality of a Jack and Jill bathroom. The open-hallway design creates a sense of space and light, making the home feel even more expansive. Gather with friends around the inviting fire pit on the backyard or on the side addition beautiful patio on cool evenings, or stroll through your private grove of fruit trees—a truly unique and bountiful feature. Schedule your tour today!
Essential Information
- MLS® #PW25155926
- Price$1,170,000
- Bedrooms4
- Bathrooms3.00
- Full Baths3
- Square Footage2,683
- Acres0.17
- Year Built2003
- TypeResidential
- Sub-TypeSingle Family Residence
- StyleContemporary
- StatusActive
Community Information
- Address2056 Mission Hills Drive
- AreaVC31 - Oxnard - Northwest
- SubdivisionVictoria Estates
- CityOxnard
- CountyVentura
- Zip Code93036
Amenities
- Parking Spaces3
- ParkingDoor-Single, Garage, Tandem
- # of Garages3
- GaragesDoor-Single, Garage, Tandem
- ViewNone
- Has PoolYes
- PoolNone, Association
Amenities
Fitness Center, Barbecue, Pool, Security
Utilities
Electricity Connected, Natural Gas Connected, Sewer Connected, Water Connected
Interior
- InteriorLaminate, Tile, Wood
- HeatingCentral, Natural Gas
- CoolingCentral Air, Electric
- FireplaceYes
- FireplacesFamily Room
- # of Stories2
- StoriesTwo
Interior Features
Breakfast Area, Separate/Formal Dining Room, Tandem, Bedroom on Main Level, Jack and Jill Bath, Walk-In Closet(s)
Appliances
Double Oven, Dishwasher, Free-Standing Range, Disposal, Gas Oven, Gas Range, Gas Water Heater, Microwave, Refrigerator, Range Hood, Water Softener, Water To Refrigerator, Water Heater
Exterior
- ExteriorStucco
- Exterior FeaturesFire Pit
- WindowsBlinds
- RoofTile
- ConstructionStucco
- FoundationSlab
Lot Description
ZeroToOneUnitAcre, Sprinklers In Front
School Information
- DistrictOxnard Union
- HighOxnard
Additional Information
- Date ListedJuly 2nd, 2025
- Days on Market211
- HOA Fees193
- HOA Fees Freq.Monthly
Listing Details
- AgentJoseph Nguyen
- Office999 Investments, Inc
Price Change History for 2056 Mission Hills Drive, Oxnard, (MLS® #PW25155926)
| Date | Details | Change |
|---|---|---|
| Price Reduced from $1,190,000 to $1,170,000 |
Joseph Nguyen, 999 Investments, Inc.
Based on information from California Regional Multiple Listing Service, Inc. as of February 7th, 2026 at 12:54pm PST. This information is for your personal, non-commercial use and may not be used for any purpose other than to identify prospective properties you may be interested in purchasing. Display of MLS data is usually deemed reliable but is NOT guaranteed accurate by the MLS. Buyers are responsible for verifying the accuracy of all information and should investigate the data themselves or retain appropriate professionals. Information from sources other than the Listing Agent may have been included in the MLS data. Unless otherwise specified in writing, Broker/Agent has not and will not verify any information obtained from other sources. The Broker/Agent providing the information contained herein may or may not have been the Listing and/or Selling Agent.



