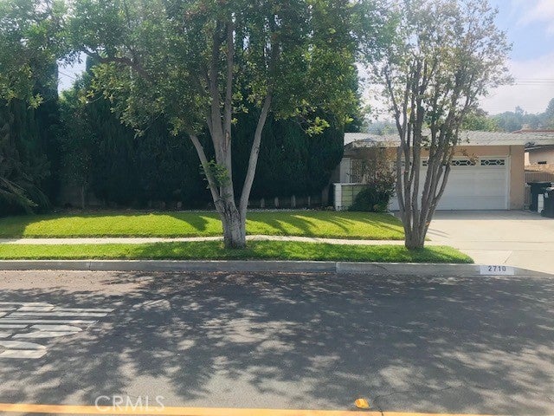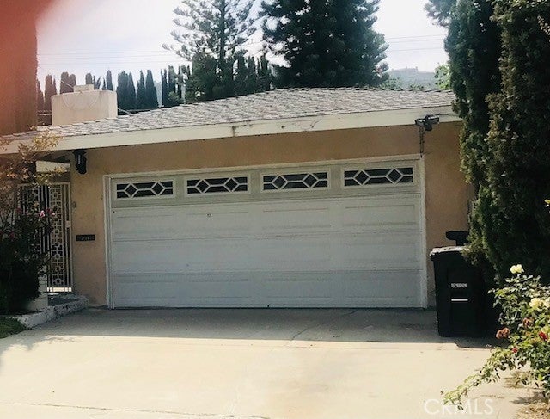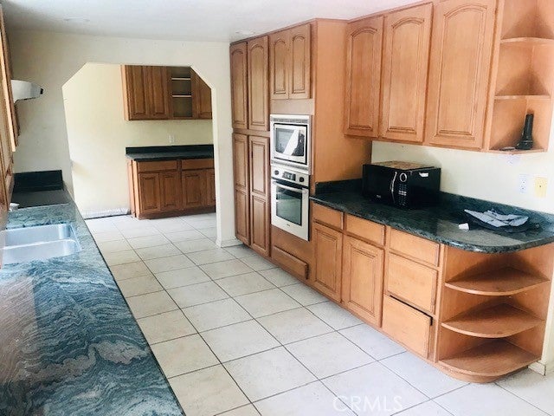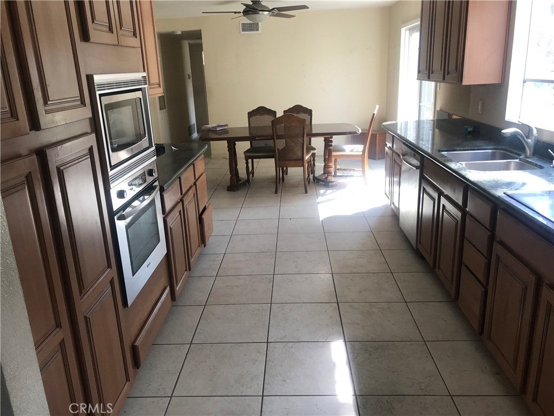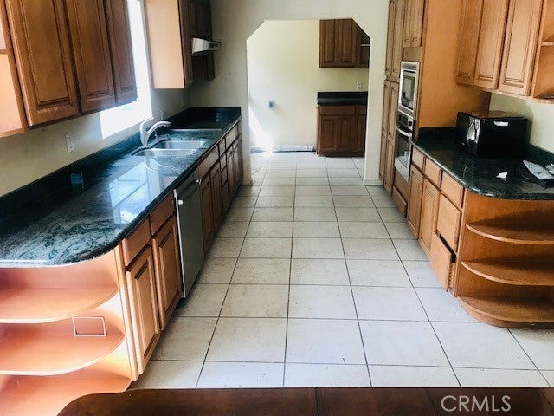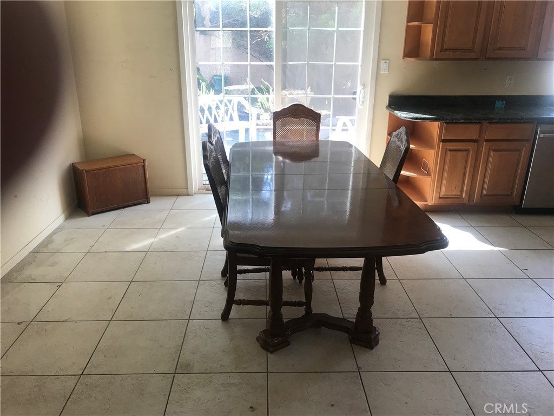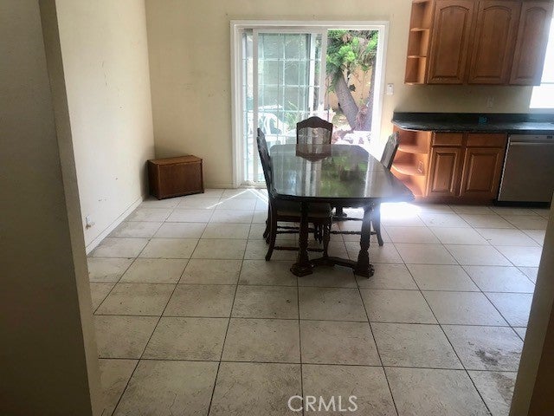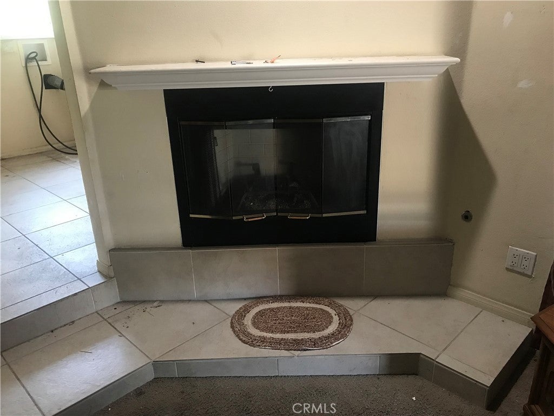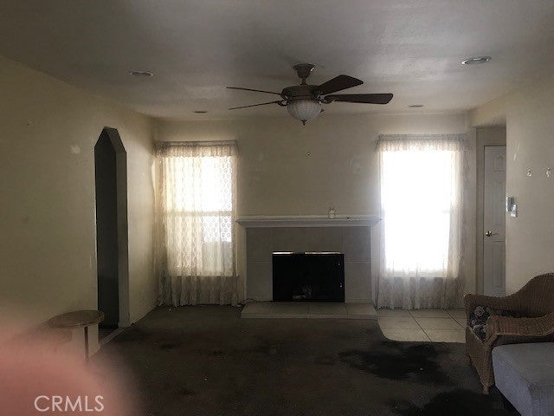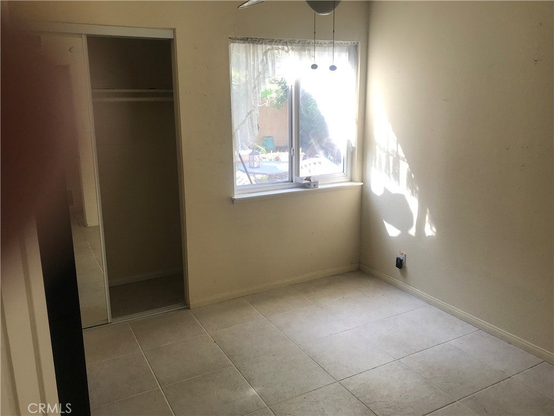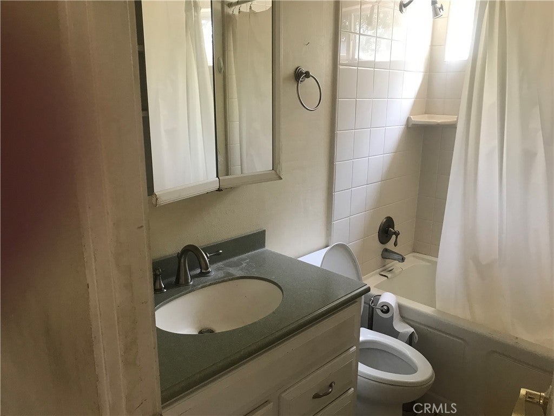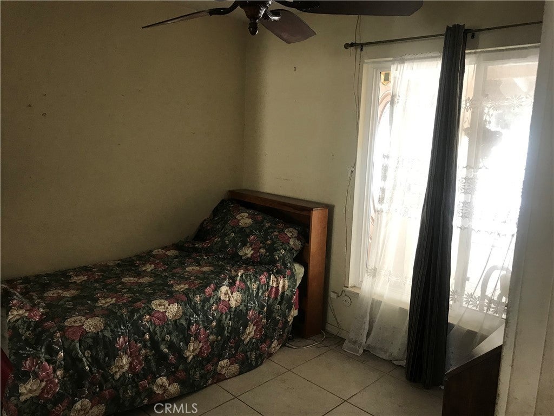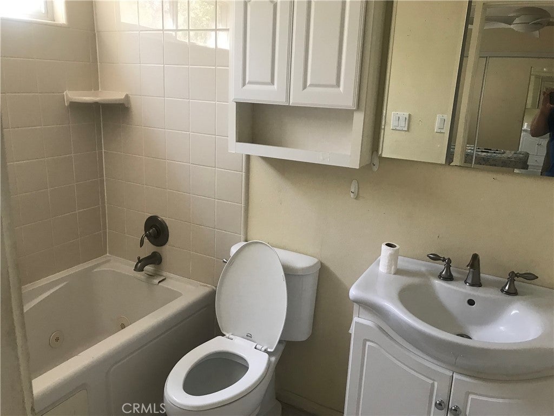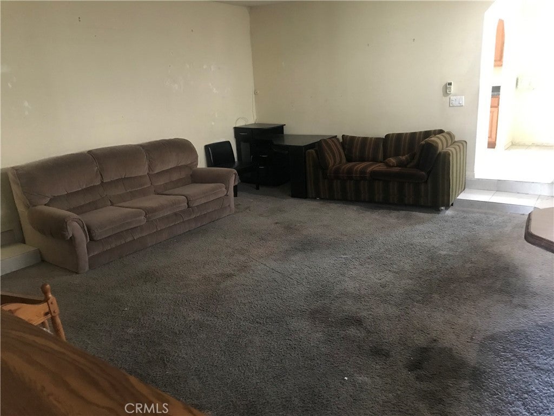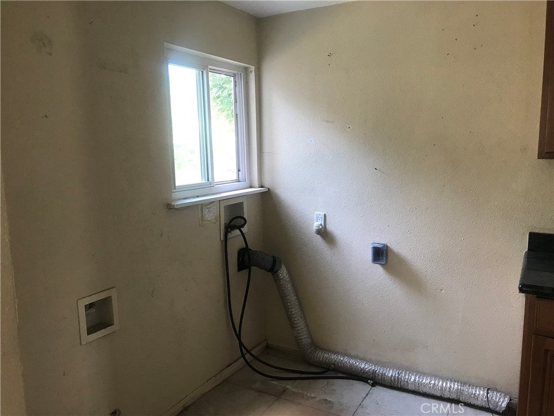- 4 Beds
- 2 Baths
- 1,756 Sqft
- .17 Acres
2710 Castle Rock Road
This 4 bedroom home has a great floor plan all on one level. kitchen has been remodeled. Mostly floor tile but with some carpet areas that needs to be replaced. Needs paint and carpet. Has a large court yard in the front which is completely enclosed. There are two beautiful fireplaces- one in the family room and one in the living room. The garage is accessed from inside the home. Sunken Living room. The washer/Dryer area is adjacent to the Kitchen which has lots of cabinet space.. Has a large kitchen/Dining room area with a Den and a Living Room. Great schools and neighborhood. Very close to the H MART grocery store.
Essential Information
- MLS® #PW25157588
- Price$959,500
- Bedrooms4
- Bathrooms2.00
- Full Baths2
- Square Footage1,756
- Acres0.17
- Year Built1962
- TypeResidential
- Sub-TypeSingle Family Residence
- StyleContemporary
- StatusActive
Community Information
- Address2710 Castle Rock Road
- Area616 - Diamond Bar
- CityDiamond Bar
- CountyLos Angeles
- Zip Code91765
Amenities
- Parking Spaces2
- # of Garages2
- ViewNone
- PoolNone
Utilities
Electricity Connected, Sewer Connected, Water Connected
Parking
Concrete, Door-Single, Garage Faces Front, Garage
Garages
Concrete, Door-Single, Garage Faces Front, Garage
Interior
- InteriorCarpet, Tile
- HeatingCentral
- CoolingCentral Air
- FireplaceYes
- # of Stories1
- StoriesOne
Interior Features
Block Walls, Ceiling Fan(s), Separate/Formal Dining Room, Eat-in Kitchen, Granite Counters, All Bedrooms Down, Bedroom on Main Level, Main Level Primary, Sunken Living Room
Appliances
Double Oven, Dishwasher, Water To Refrigerator, Water Heater, Electric Cooktop
Fireplaces
Family Room, Gas, Gas Starter, Living Room, Multi-Sided
Exterior
- ExteriorDrywall, Stucco
- RoofAsbestos Shingle
- ConstructionDrywall, Stucco
- FoundationSlab
Lot Description
Back Yard, Front Yard, Lawn, Landscaped, Sprinklers Timer, Sprinkler System, Street Level, Yard
School Information
- DistrictWalnut Valley Unified
- ElementaryCastle Rock
- HighDiamond Bar
Additional Information
- Date ListedJuly 12th, 2025
- Days on Market78
- ZoningLCR171/2
Listing Details
- AgentThomas Brookhouzen
- OfficeHomequest Real Estate
Price Change History for 2710 Castle Rock Road, Diamond Bar, (MLS® #PW25157588)
| Date | Details | Change |
|---|---|---|
| Price Reduced from $970,000 to $959,500 | ||
| Price Reduced from $984,500 to $970,000 | ||
| Price Reduced from $995,000 to $984,500 |
Thomas Brookhouzen, Homequest Real Estate.
Based on information from California Regional Multiple Listing Service, Inc. as of September 30th, 2025 at 12:21pm PDT. This information is for your personal, non-commercial use and may not be used for any purpose other than to identify prospective properties you may be interested in purchasing. Display of MLS data is usually deemed reliable but is NOT guaranteed accurate by the MLS. Buyers are responsible for verifying the accuracy of all information and should investigate the data themselves or retain appropriate professionals. Information from sources other than the Listing Agent may have been included in the MLS data. Unless otherwise specified in writing, Broker/Agent has not and will not verify any information obtained from other sources. The Broker/Agent providing the information contained herein may or may not have been the Listing and/or Selling Agent.



