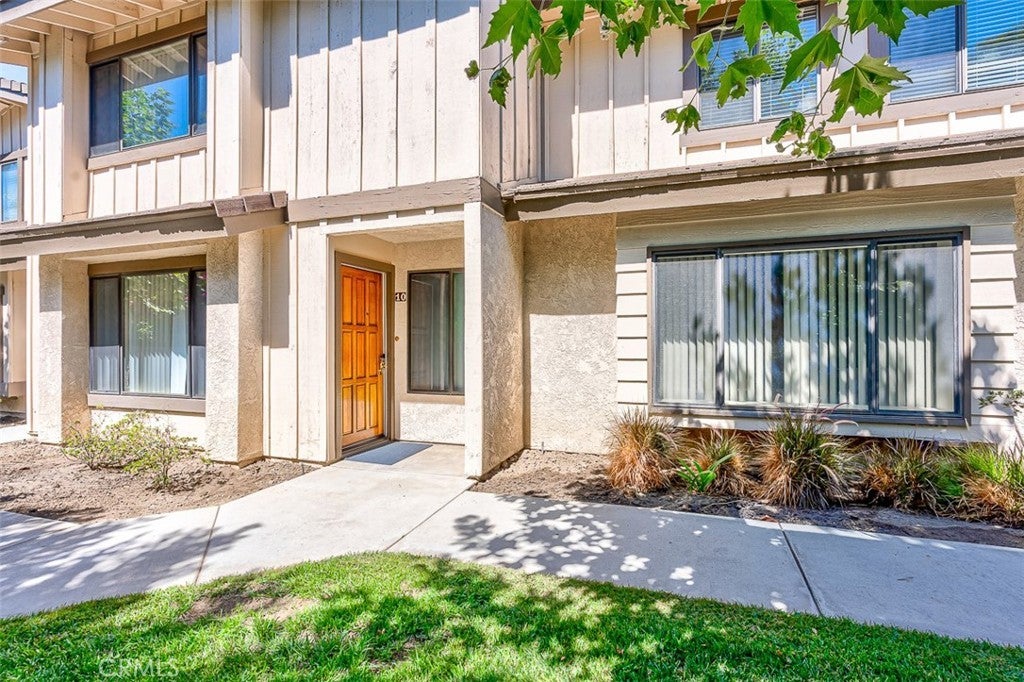- 3 Beds
- 3 Baths
- 1,680 Sqft
- .04 Acres
11102 Woodruff Avenue # 10
A roomy two-story townhome that is move-in ready. The first floor has a large living room with a gas log fireplace for a warm cozy setting. The first floor has been upgraded with engineered wood flooring. The kitchen includes upgrades such as Viking stove and dishwasher, the kitchen cabinets have been freshly refinished. An adjoining dining area opens onto a secluded finished patio perfect for BBQ or outdoor relaxing. A third bedroom and half-bath complete the first floor. Two primary bedroom suites, each with large walk-in closets, occupy the second floor. Include two upgraded bathrooms. A gated shared driveway leads to a detached finished 2-car garage complete with cabinets on both sides and laundry hook-ups. This is a family-like community consisting of just 11 units; the HOA provides all water, trash service and security monitoring system. Conveniently located within 0.4 - 0.75mi walking distance of nearby elementary, middle school, High School, shopping mall, bank and restaurants.
Essential Information
- MLS® #PW25157602
- Price$769,000
- Bedrooms3
- Bathrooms3.00
- Full Baths2
- Half Baths1
- Square Footage1,680
- Acres0.04
- Year Built1986
- TypeResidential
- Sub-TypeCondominium
- StatusActive
Community Information
- Address11102 Woodruff Avenue # 10
- CityDowney
- CountyLos Angeles
- Zip Code90241
Area
D1 - Northeast Downey, N of Firestone, E of Downey
Amenities
- Parking Spaces2
- # of Garages2
- ViewNone
- PoolNone
Amenities
Maintenance Grounds, Insurance, Maintenance Front Yard, Trash, Water
Interior
- InteriorCarpet, Wood
- HeatingCentral
- CoolingCentral Air
- FireplaceYes
- FireplacesGas, Living Room
- # of Stories2
- StoriesTwo
Interior Features
Crown Molding, Granite Counters, Recessed Lighting, Multiple Primary Suites, Walk-In Closet(s)
Appliances
Dishwasher, Free-Standing Range, Disposal, Gas Oven, Gas Range, Microwave, Water Heater
School Information
- DistrictDowney Unified
Additional Information
- Date ListedAugust 22nd, 2025
- Days on Market33
- ZoningDOR16000*
- HOA Fees375
- HOA Fees Freq.Monthly
Listing Details
- AgentChris Lee
- OfficeTeam Spirit Realty, Inc.
Chris Lee, Team Spirit Realty, Inc..
Based on information from California Regional Multiple Listing Service, Inc. as of September 28th, 2025 at 9:30pm PDT. This information is for your personal, non-commercial use and may not be used for any purpose other than to identify prospective properties you may be interested in purchasing. Display of MLS data is usually deemed reliable but is NOT guaranteed accurate by the MLS. Buyers are responsible for verifying the accuracy of all information and should investigate the data themselves or retain appropriate professionals. Information from sources other than the Listing Agent may have been included in the MLS data. Unless otherwise specified in writing, Broker/Agent has not and will not verify any information obtained from other sources. The Broker/Agent providing the information contained herein may or may not have been the Listing and/or Selling Agent.




























