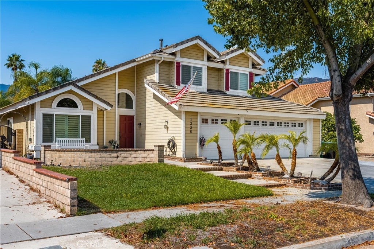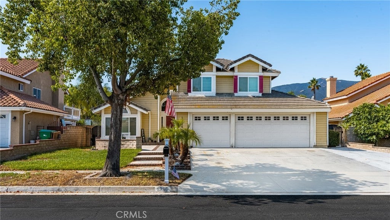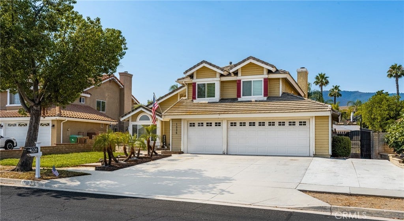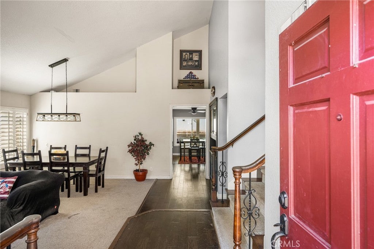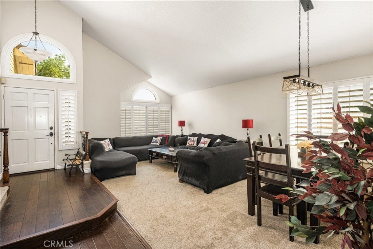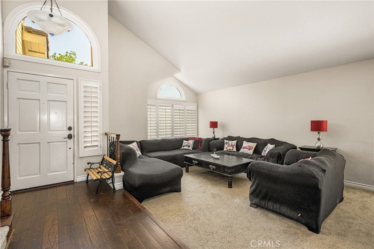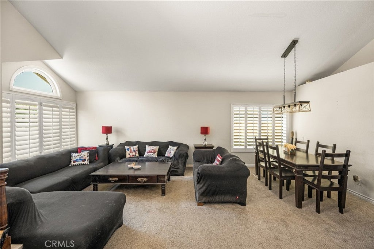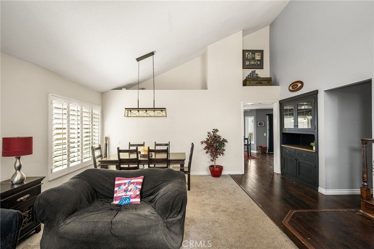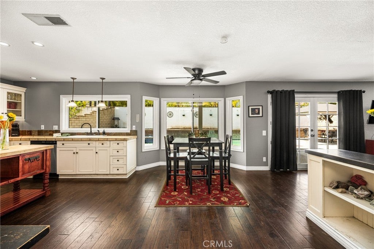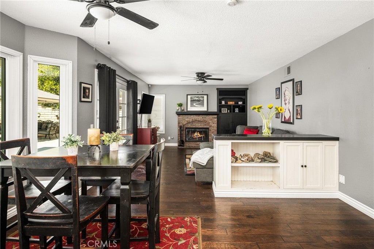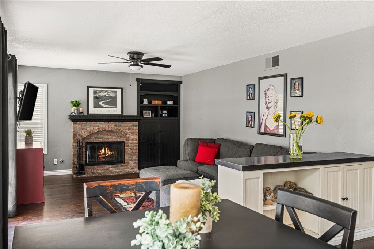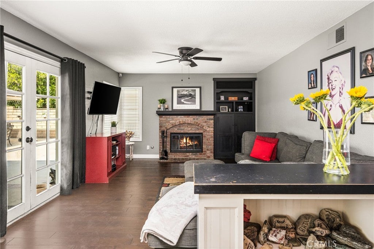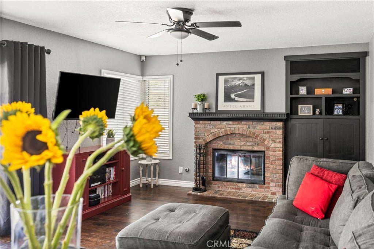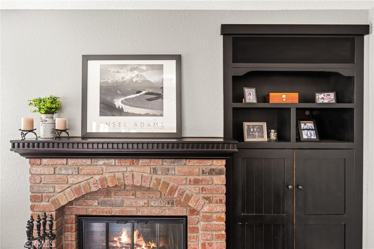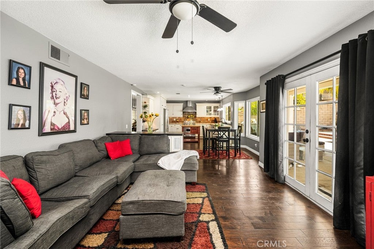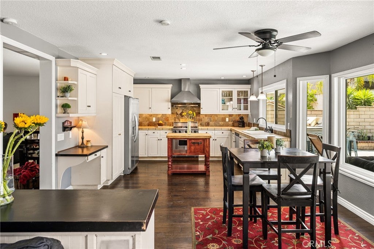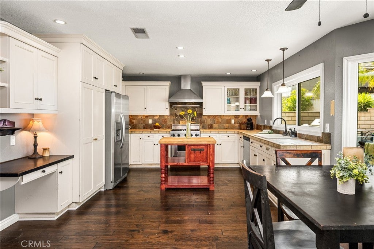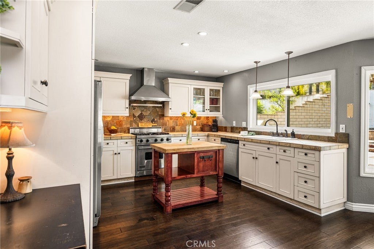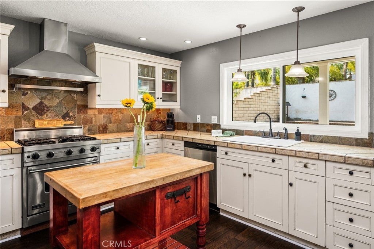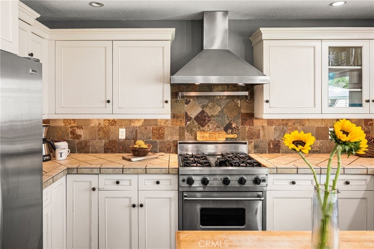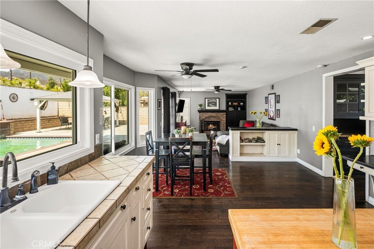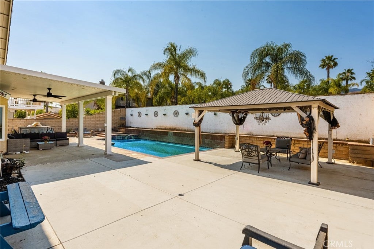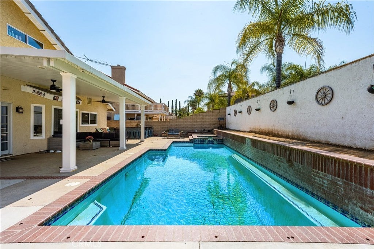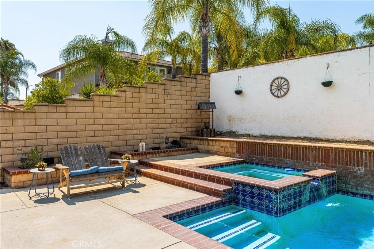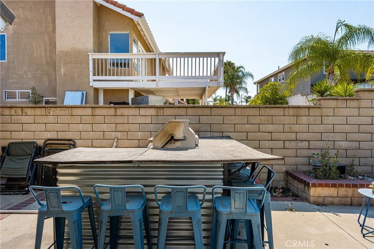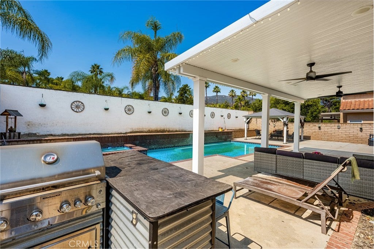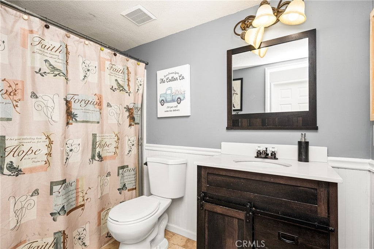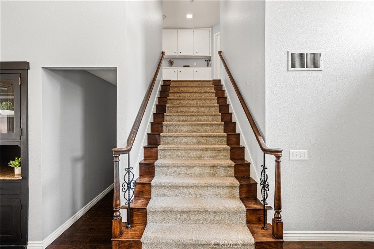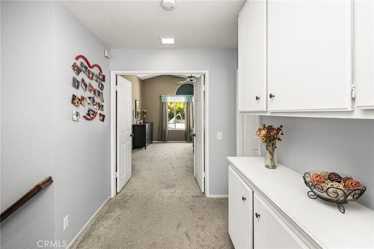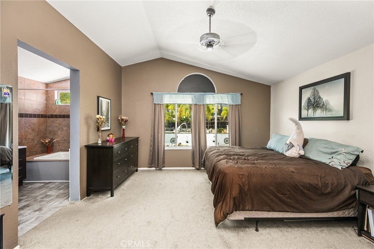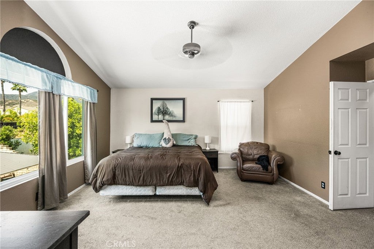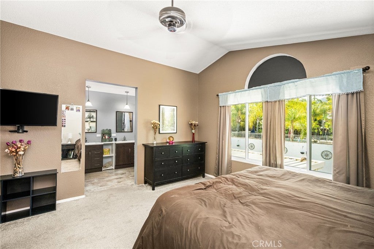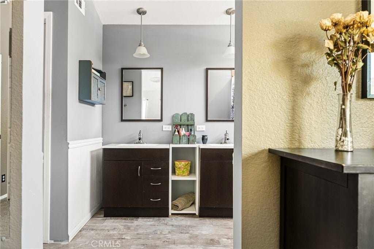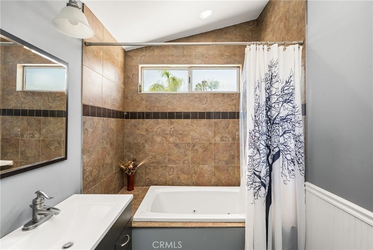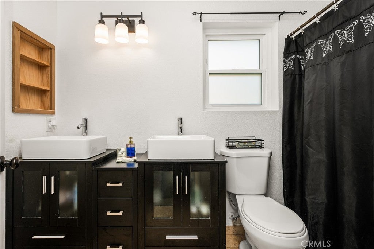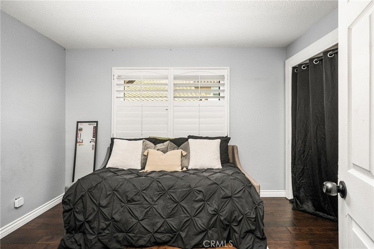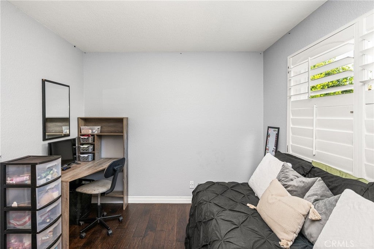- 4 Beds
- 3 Baths
- 2,145 Sqft
- .16 Acres
1336 Old Trail Drive
fabulous 2-story pool home in the highly desirable South Corona area, ideally located near great schools, parks, and with easy access to Orange County. This updated 4-bedroom, 3-bathroom home offers approx. 2,145 sq ft of living space on a generous 6,969 sq ft lot. step inside to discover upgrades throughout, including newer plex plumbing, newer windows, an updated water heater, remodeled bathrooms, and newer flooring on the main level. Open-concept kitchen has a Viking stove, custom lighting, and views of the sparkling pool—ideal for both everyday living and entertaining. The backyard is an entertainer’s paradise, complete with a covered patio with fans for outdoor gatherings, and plenty of space to relax or entertain guests. Large side yard perfect for a dog run. Enjoy year-round comfort with a newer HVAC system and the convenience of a spacious 3-car garage and RV parking. This home blends comfort, style, and location—an exceptional opportunity you don’t want to miss!
Essential Information
- MLS® #PW25160754
- Price$889,900
- Bedrooms4
- Bathrooms3.00
- Full Baths2
- Square Footage2,145
- Acres0.16
- Year Built1989
- TypeResidential
- Sub-TypeSingle Family Residence
- StatusActive Under Contract
Community Information
- Address1336 Old Trail Drive
- Area248 - Corona
- CityCorona
- CountyRiverside
- Zip Code92882
Amenities
- Parking Spaces3
- # of Garages3
- ViewNone
- Has PoolYes
- PoolPrivate
Parking
Garage, Direct Access, Driveway
Garages
Garage, Direct Access, Driveway
Interior
- AppliancesDisposal, Water Heater
- HeatingCentral
- CoolingCentral Air
- FireplaceYes
- FireplacesFamily Room
- # of Stories2
- StoriesTwo
Interior Features
Ceiling Fan(s), High Ceilings, Walk-In Closet(s), Bedroom on Main Level, Built-in Features, Recessed Lighting
Exterior
- ExteriorStucco
- Lot DescriptionFront Yard
- ConstructionStucco
School Information
- DistrictCorona-Norco Unified
Additional Information
- Date ListedApril 23rd, 2025
- Days on Market181
Listing Details
- AgentAngelyn Catale
- OfficeLionheart Pride
Price Change History for 1336 Old Trail Drive, Corona, (MLS® #PW25160754)
| Date | Details | Change |
|---|---|---|
| Status Changed from Active to Active Under Contract | – | |
| Status Changed from Active Under Contract to Active | – | |
| Status Changed from Active to Active Under Contract | – | |
| Price Reduced from $899,900 to $889,900 |
Angelyn Catale, Lionheart Pride.
Based on information from California Regional Multiple Listing Service, Inc. as of January 18th, 2026 at 12:41am PST. This information is for your personal, non-commercial use and may not be used for any purpose other than to identify prospective properties you may be interested in purchasing. Display of MLS data is usually deemed reliable but is NOT guaranteed accurate by the MLS. Buyers are responsible for verifying the accuracy of all information and should investigate the data themselves or retain appropriate professionals. Information from sources other than the Listing Agent may have been included in the MLS data. Unless otherwise specified in writing, Broker/Agent has not and will not verify any information obtained from other sources. The Broker/Agent providing the information contained herein may or may not have been the Listing and/or Selling Agent.



