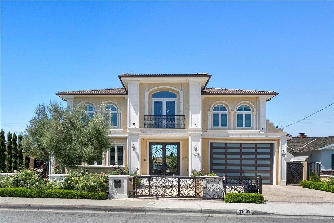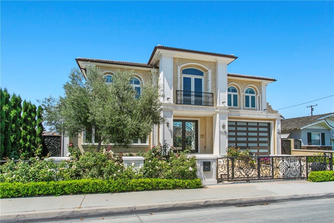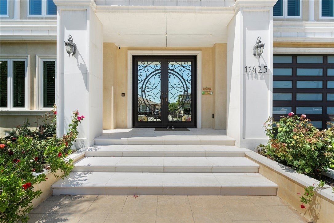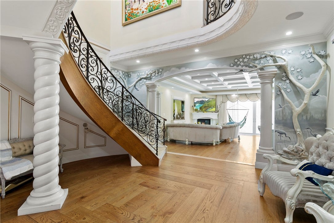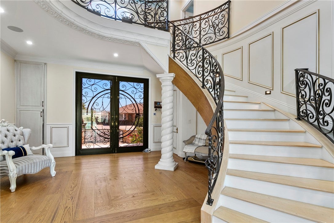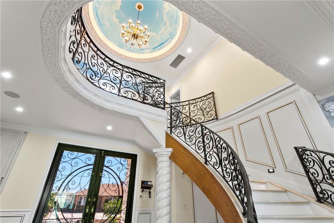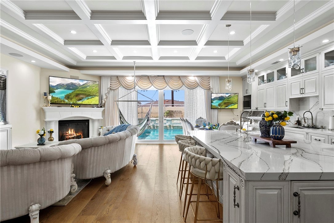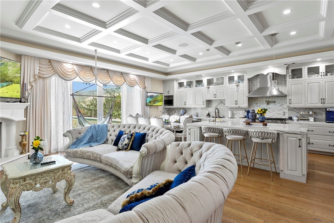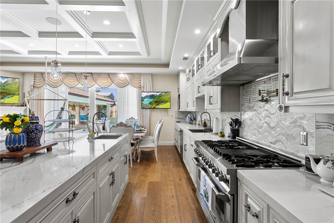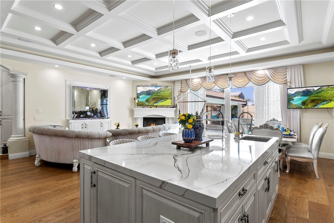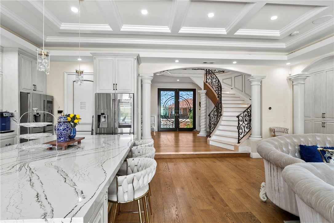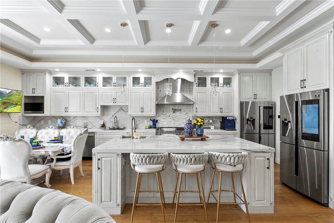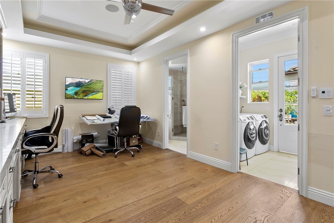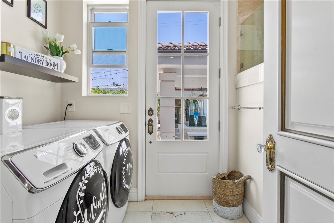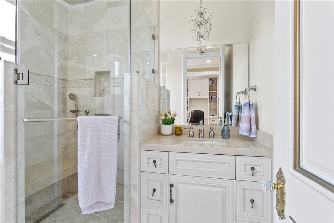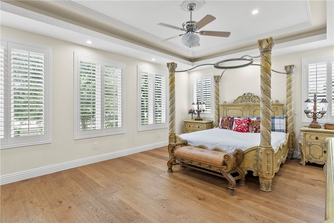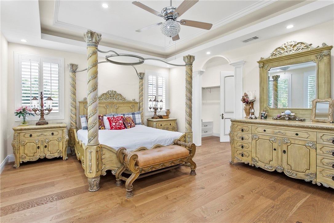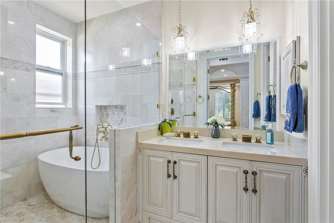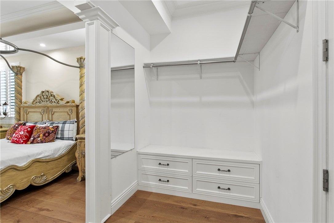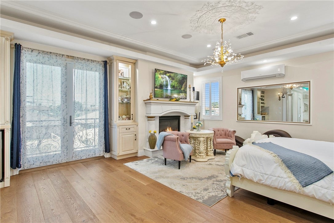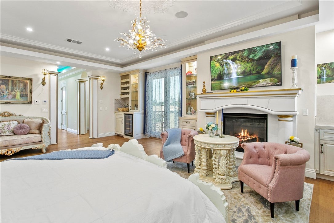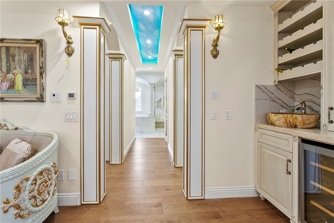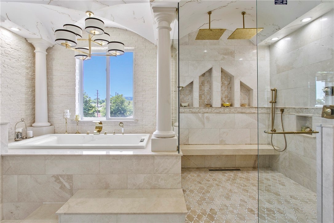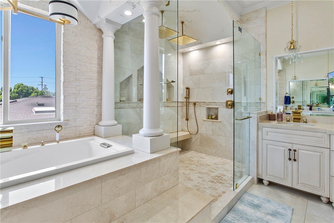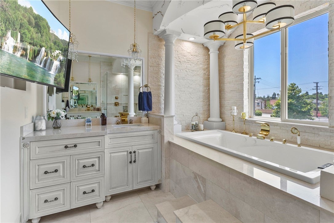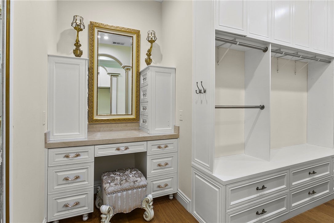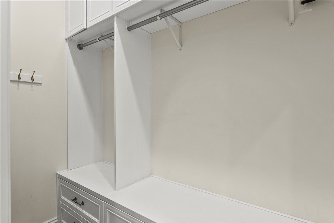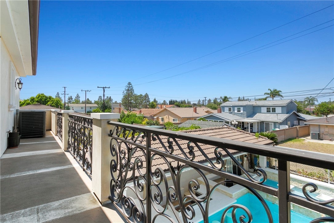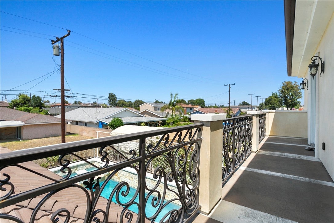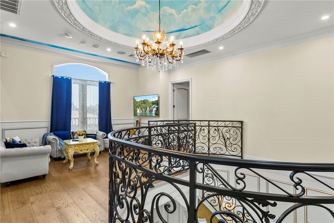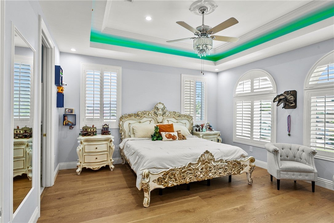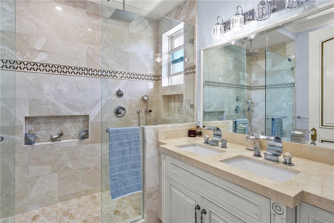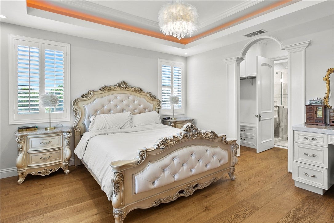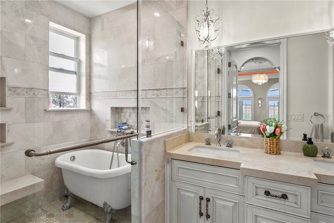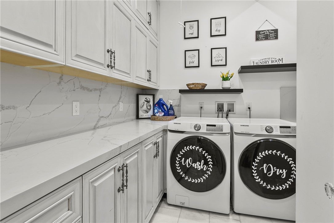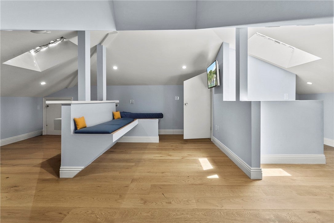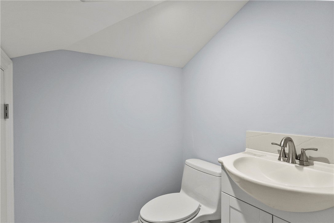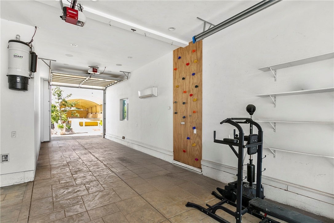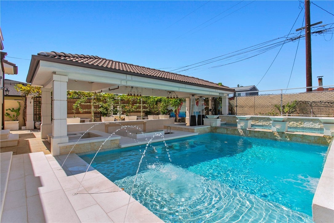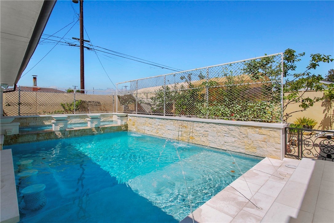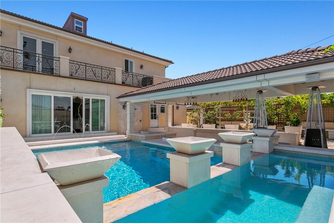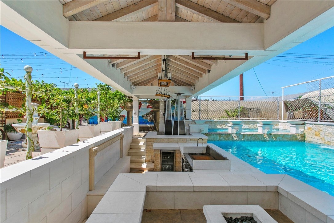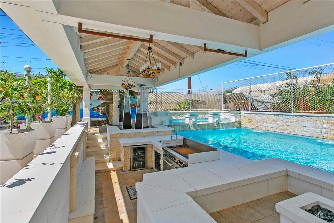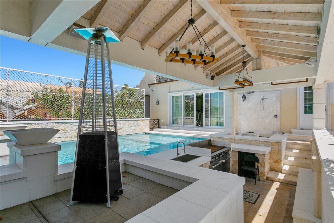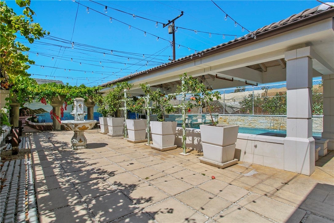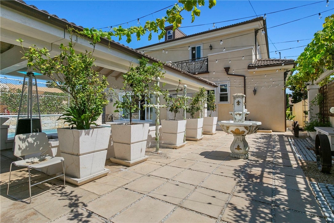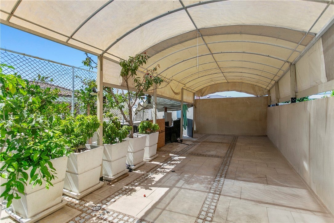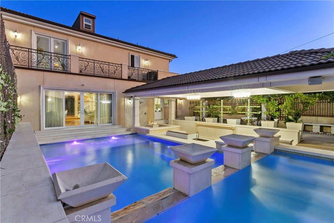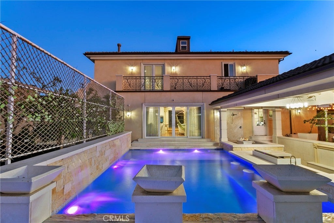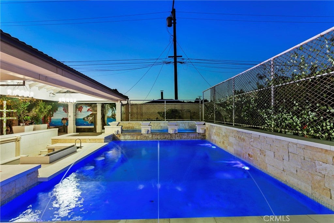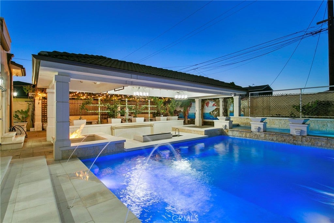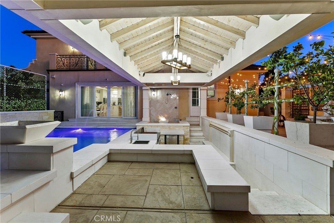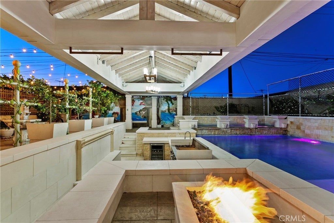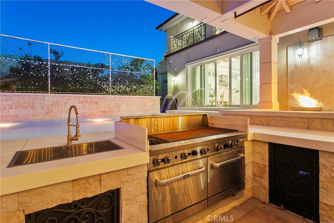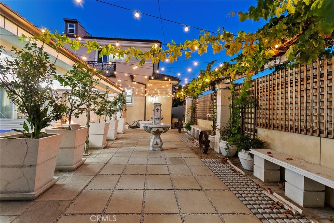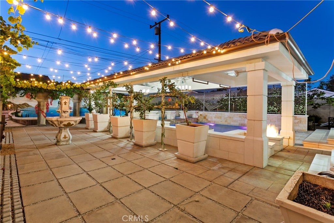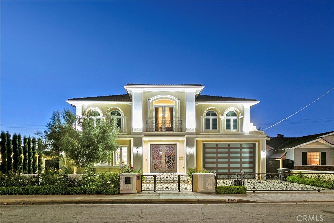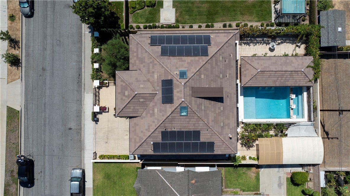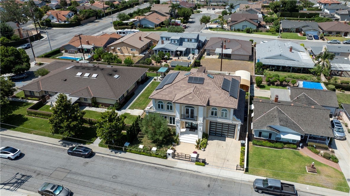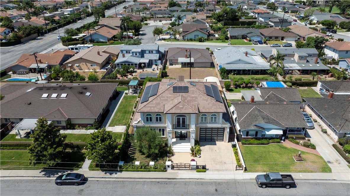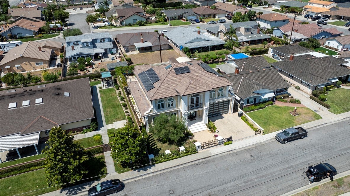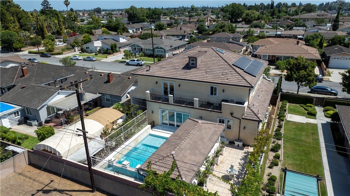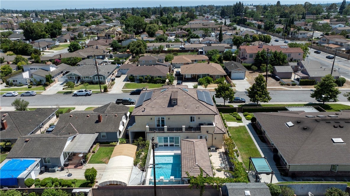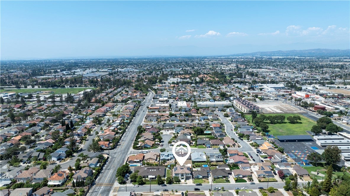- 4 Beds
- 6 Baths
- 4,672 Sqft
- .17 Acres
11425 178th Street
Stunning Mediterranean-Style Luxury Smart Home, Custom Built by Loving Father for Family. This extraordinary custom-built home blends top-tier craftsmanship with unparalleled comfort, style, and functionality, offering a fully integrated Smart Home experience and every amenity imaginable for modern luxury living. Every inch of this home was built with meticulous care and loving devotion. Inside, you'll find solid-core 8 ft tall wood doors, dual-pane fiberglass windows, high-end wood & stone flooring, coffered 10 ft tall ceilings, custom-built crown moldings, golden accents, and an intercom system throughout rooms. In Living Room built into wall is Custom See-Through Salt Water Fish Tank with Exotic fish! Upon entering is wonderful Art Wall depicting landscape and concrete branch design with molded flowers-- A Delightful Artistic Touch. All Bedrooms are Master Bedrooms, featuring en-suite baths, free standing tubs in showers, wet room, Crema Merfil bathroom counters, decorative soffits, walk-in closets, chandeliers, LED remote controlled ceiling lights, bluetooth speakers, and casement double-pane windows with shutter blinds. Upstairs Master Suite features two walk-in closets, gas fireplace, jacuzzi tub, balcony overlooking Oasis, and the Most Enchanting Custom-Design Ceiling Decor! Ceiling above Master Suite jacuzzi is beautiful Venetian Plaster with Golden Veins. Gorgeous Gourmet kitchen with expensive Quartz counters, high-end stove with pot filler and hood, beautiful built-in cabinets in Antique White, spice drawers, eating bar, and thick, durable glass sliding pocket doors overlooking the pool. Enjoy a lush salt-system pool and adjacent jacuuzzi all year long, with water-heating system and waterworks all controlled via phone-- including waterfall, water jets, and underwater LED color-changing lights. Beneath the cabana held up by custom murals is a built-in BBQ with mini fridge, installed bluetooth speakers, and Baja with built in bar stools. Elaborate Smart Home System nestled out of sight, yet easily accessible, manages all features of the home, which YOU can easily control via cell phone! 3 Car Garage includes RV hook ups and Electric Car Charger. A Variety of fruit trees are planted in large pots-- already giving fruit! Access to Bonus Room is in upstairs laundry room. And to wrap it all up, an Underground Lock Safe is nestled below 8 inches of concrete for secure, personal use. This House has it all. Truly, a One-of-a-Kind Home.
Essential Information
- MLS® #PW25162297
- Price$2,580,000
- Bedrooms4
- Bathrooms6.00
- Full Baths6
- Square Footage4,672
- Acres0.17
- Year Built2020
- TypeResidential
- Sub-TypeSingle Family Residence
- StatusActive
Community Information
- Address11425 178th Street
- Area699 - Not Defined
- CityArtesia
- CountyLos Angeles
- Zip Code90701
Amenities
- Parking Spaces3
- # of Garages3
- ViewNeighborhood
- Has PoolYes
- PoolIn Ground, Private, Salt Water
Parking
Door-Multi, Driveway, Electric Vehicle Charging Station(s), Garage, Garage Door Opener, RV Access/Parking, RV Hook-Ups
Garages
Door-Multi, Driveway, Electric Vehicle Charging Station(s), Garage, Garage Door Opener, RV Access/Parking, RV Hook-Ups
Interior
- InteriorWood
- HeatingCentral
- CoolingCentral Air
- FireplaceYes
- # of Stories2
- StoriesTwo
Interior Features
Attic, Balcony, Built-in Features, Ceiling Fan(s), Central Vacuum, Coffered Ceiling(s), Entrance Foyer, High Ceilings, Intercom, Loft, Pantry, Primary Suite, Pull Down Attic Stairs, Quartz Counters, Walk-In Closet(s)
Appliances
Convection Oven, Dishwasher, Gas Cooktop, Gas Oven, 6 Burner Stove, Microwave, Range Hood, Water Purifier
Fireplaces
Blower Fan, Gas, Living Room, Primary Bedroom
Exterior
- Exterior FeaturesRain Gutters
- RoofTile
Lot Description
Back Yard, Front Yard, Sprinklers In Front, Sprinklers Timer
Windows
Casement Window(s), Double Pane Windows, Shutters
School Information
- DistrictABC Unified
- ElementaryBurbank
Additional Information
- Date ListedJuly 24th, 2025
- Days on Market166
- ZoningATA10000*
Listing Details
- AgentEmily Ceballos
- OfficeFirst Team Real Estate
Price Change History for 11425 178th Street, Artesia, (MLS® #PW25162297)
| Date | Details | Change |
|---|---|---|
| Price Reduced from $2,680,000 to $2,580,000 |
Emily Ceballos, First Team Real Estate.
Based on information from California Regional Multiple Listing Service, Inc. as of February 23rd, 2026 at 8:26pm PST. This information is for your personal, non-commercial use and may not be used for any purpose other than to identify prospective properties you may be interested in purchasing. Display of MLS data is usually deemed reliable but is NOT guaranteed accurate by the MLS. Buyers are responsible for verifying the accuracy of all information and should investigate the data themselves or retain appropriate professionals. Information from sources other than the Listing Agent may have been included in the MLS data. Unless otherwise specified in writing, Broker/Agent has not and will not verify any information obtained from other sources. The Broker/Agent providing the information contained herein may or may not have been the Listing and/or Selling Agent.



