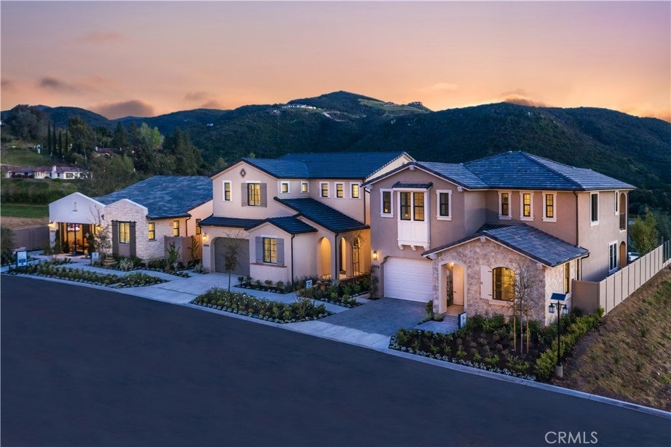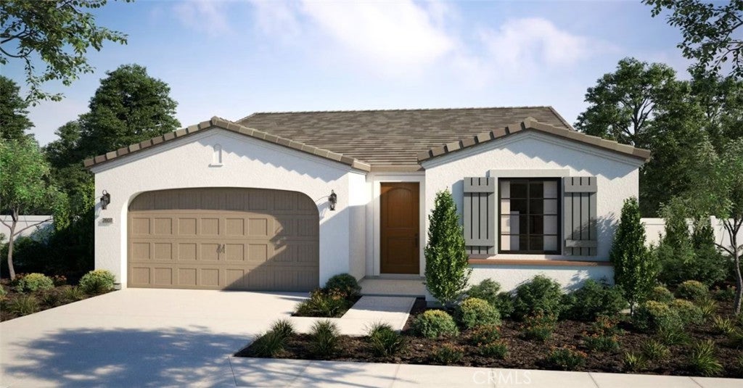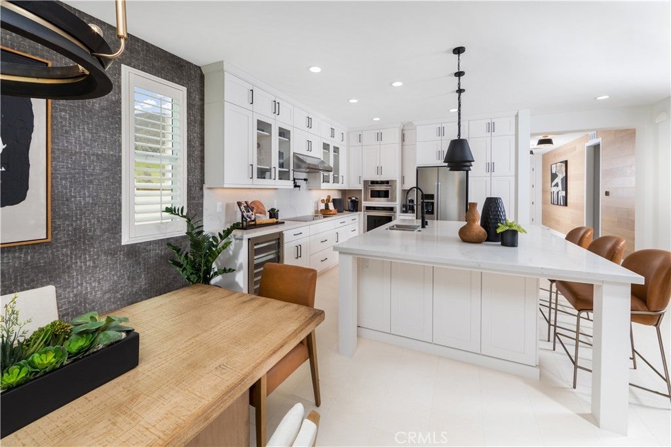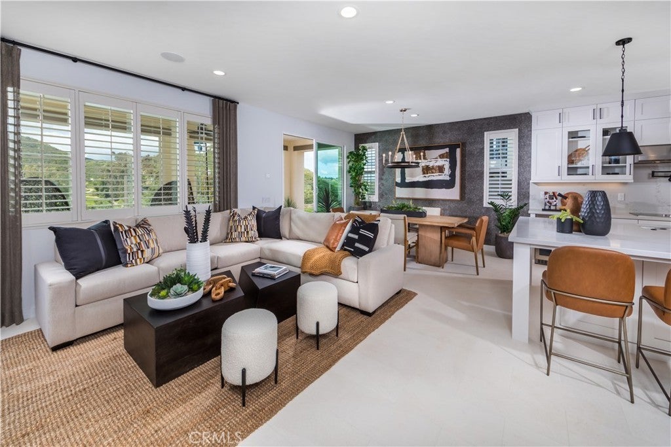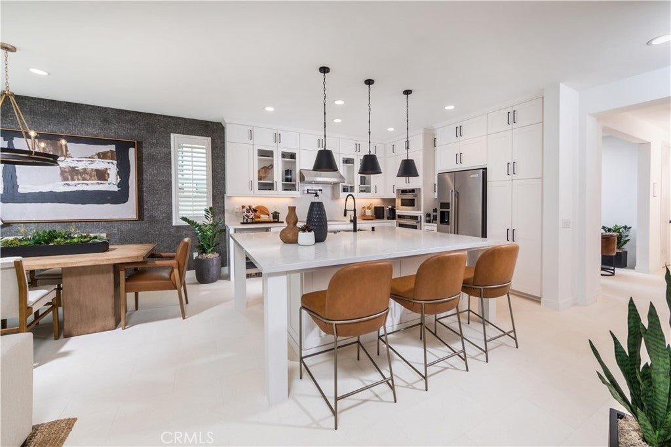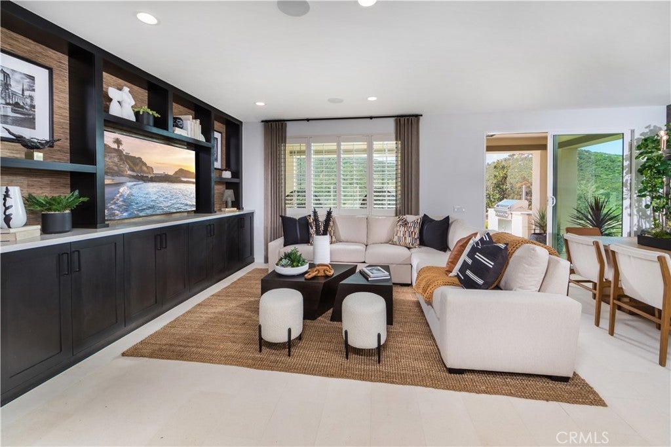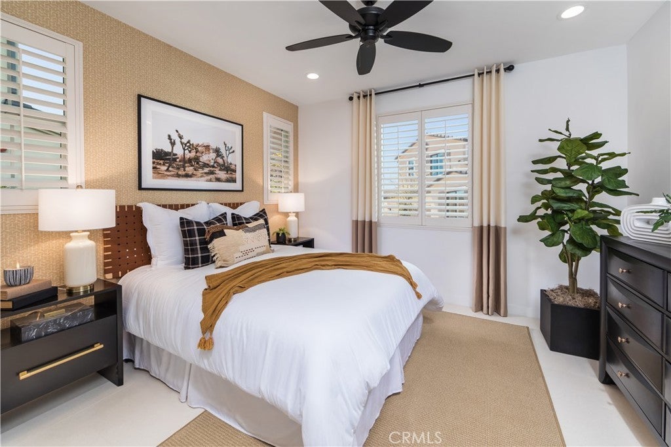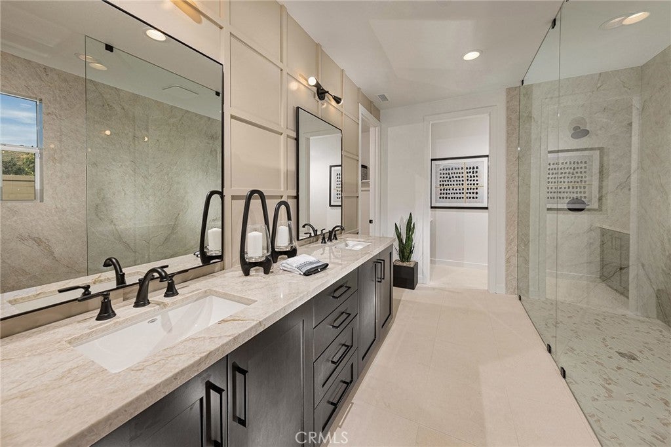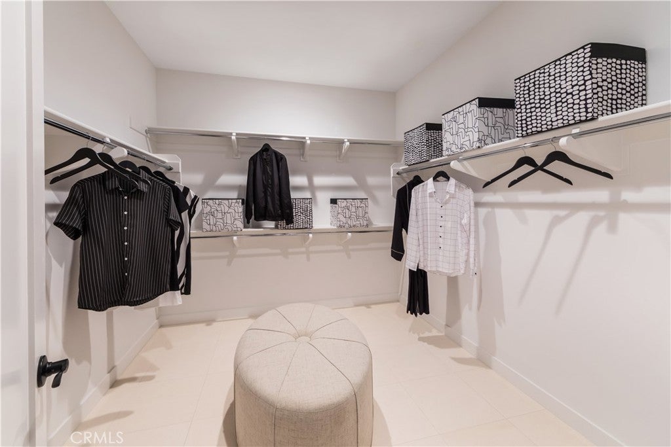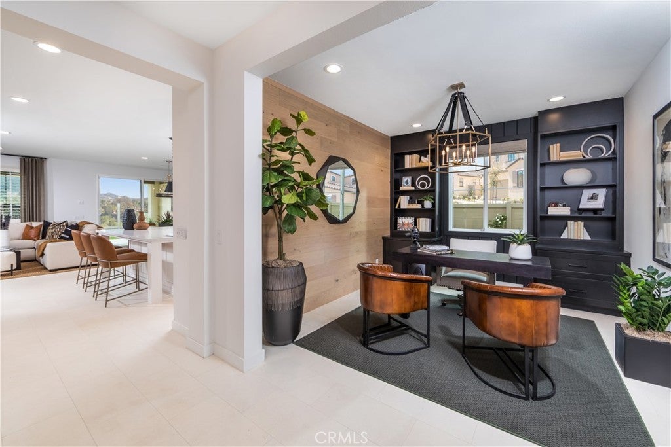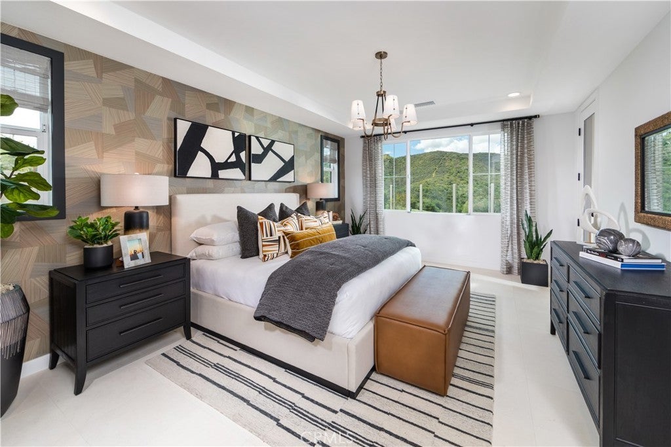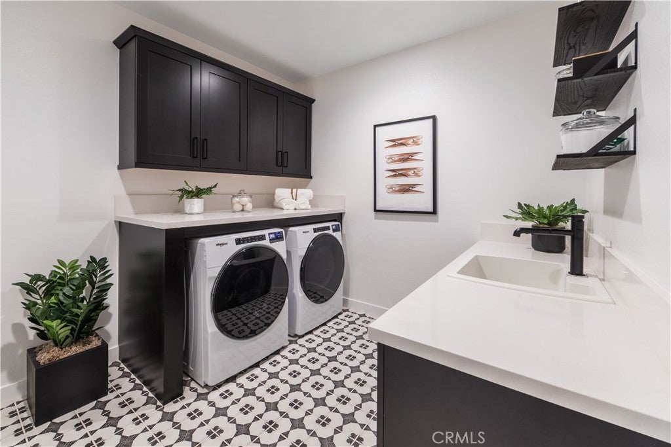- 3 Beds
- 2 Baths
- 1,942 Sqft
- .2 Acres
2959 Place De Mouton
NEW, NEW NEW with thousands of upgraded finishing touches included in this price. A beautiful 3 bedroom SINGLE LEVEL HOME within a GATED community at The Havens masterplan offers the perfect blend of comfort and customization. TURNKEY with front and BACKYARD landscaping completed! This home includes upgraded countertops, cabinets and SOLAR and is located on a very private cul-de-sac street. This is luxury living at it's finest; Open floorplan design, gourmet kitchen with island and a covered California Room. The primary suite looks into the California room and back yard, plus has a soaking tub, shower and walk-in closet. This is an exclusive, gated, planned community in the foothills of Bonsall, across from The Havens Country Club (formerly Vista Valley Country Club). The community is designed with wellness in mind with walking trails and nature at your door. All homeowners will belong to the future Aquatic Center with pool, spa and fitness center. All pictures are of model home
Essential Information
- MLS® #PW25163722
- Price$1,149,000
- Bedrooms3
- Bathrooms2.00
- Full Baths2
- Square Footage1,942
- Acres0.20
- Year Built2025
- TypeResidential
- Sub-TypeSingle Family Residence
- StatusActive
Style
Contemporary, French/Provincial
Community Information
- Address2959 Place De Mouton
- Area92003 - Bonsall
- SubdivisionBonsall
- CityBonsall
- CountySan Diego
- Zip Code92003
Amenities
- Parking Spaces2
- # of Garages2
- ViewPark/Greenbelt
- Has PoolYes
- PoolAssociation
Amenities
Pool, Spa/Hot Tub, Clubhouse, Fitness Center, Maintenance Grounds, Pickleball, Trail(s)
Utilities
Cable Available, See Remarks, Electricity Available, Natural Gas Not Available, Sewer Available, Water Available
Parking
Door-Multi, Garage, Garage Door Opener, Garage Faces Front, Gated
Garages
Door-Multi, Garage, Garage Door Opener, Garage Faces Front, Gated
Interior
- InteriorCarpet, Vinyl
- HeatingCombination, See Remarks
- CoolingCentral Air
- FireplacesNone
- # of Stories1
- StoriesOne
Interior Features
Separate/Formal Dining Room, High Ceilings, Open Floorplan, All Bedrooms Down, Bedroom on Main Level, Main Level Primary, Walk-In Closet(s), Country Kitchen, Entrance Foyer, Primary Suite, Quartz Counters
Appliances
Dishwasher, High Efficiency Water Heater, Microwave, Tankless Water Heater, Water To Refrigerator, Water Heater, Electric Cooktop, Electric Oven
Exterior
- ExteriorStucco, Frame, Stone Veneer
- WindowsInsulated Windows
- RoofConcrete
- ConstructionStucco, Frame, Stone Veneer
- FoundationSlab
Lot Description
SixToTenUnitsAcre, Street Level, Yard, Cul-De-Sac, Greenbelt, No Landscaping
School Information
- DistrictBonsall Unified
Additional Information
- Date ListedJuly 21st, 2025
- Days on Market146
- HOA Fees430
- HOA Fees Freq.Monthly
Listing Details
- AgentJanis Randazzo
- OfficeStrategic Sales & Mkt. Grp.Inc
Price Change History for 2959 Place De Mouton, Bonsall, (MLS® #PW25163722)
| Date | Details | Change |
|---|---|---|
| Price Increased from $1,117,609 to $1,149,000 |
Janis Randazzo, Strategic Sales & Mkt. Grp.Inc.
Based on information from California Regional Multiple Listing Service, Inc. as of December 17th, 2025 at 7:55am PST. This information is for your personal, non-commercial use and may not be used for any purpose other than to identify prospective properties you may be interested in purchasing. Display of MLS data is usually deemed reliable but is NOT guaranteed accurate by the MLS. Buyers are responsible for verifying the accuracy of all information and should investigate the data themselves or retain appropriate professionals. Information from sources other than the Listing Agent may have been included in the MLS data. Unless otherwise specified in writing, Broker/Agent has not and will not verify any information obtained from other sources. The Broker/Agent providing the information contained herein may or may not have been the Listing and/or Selling Agent.



