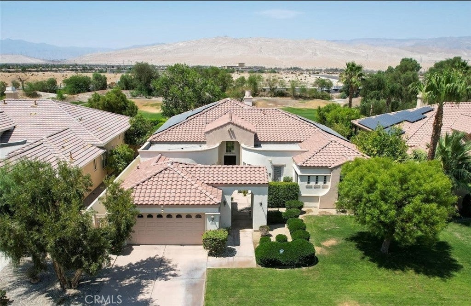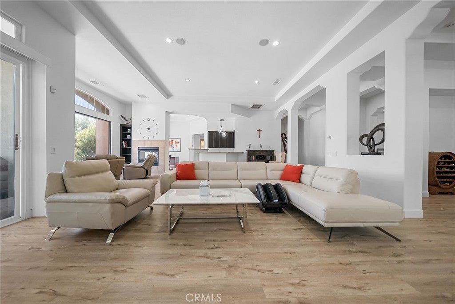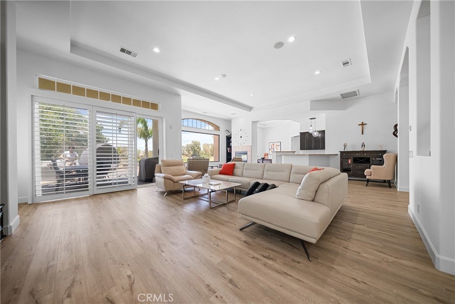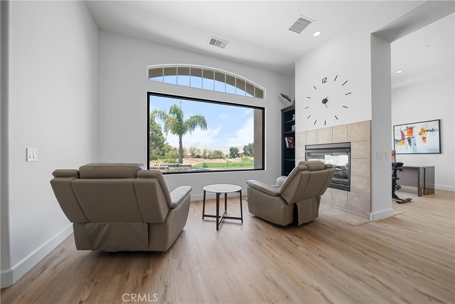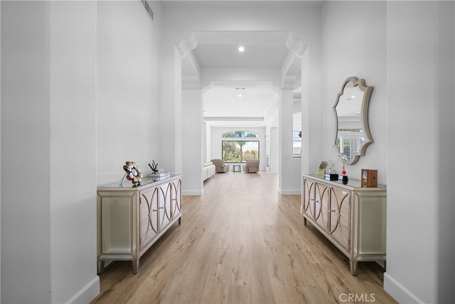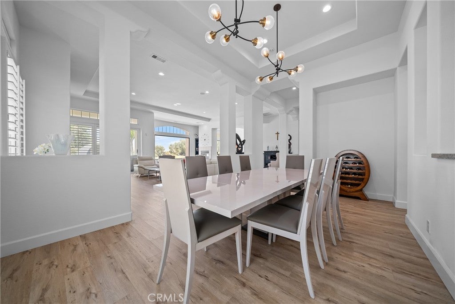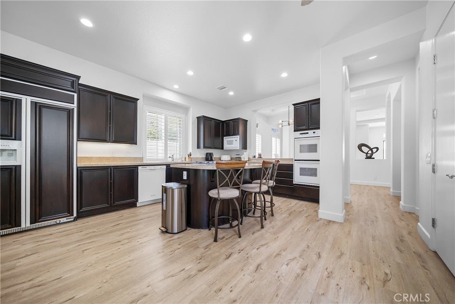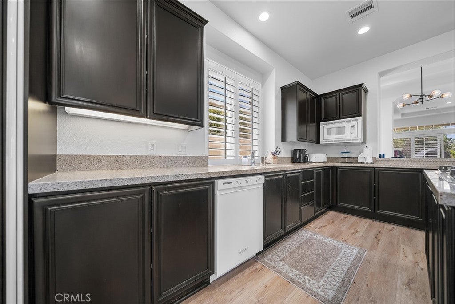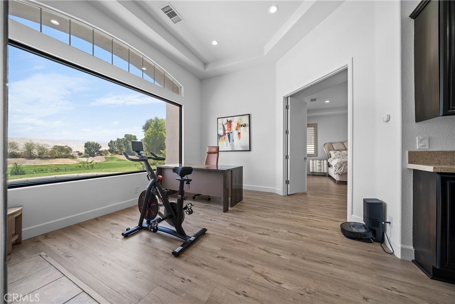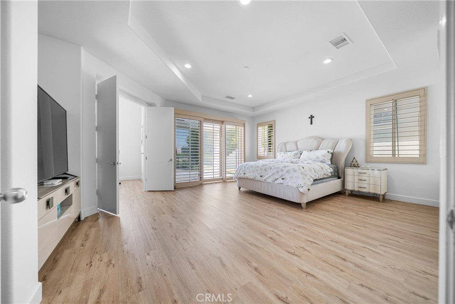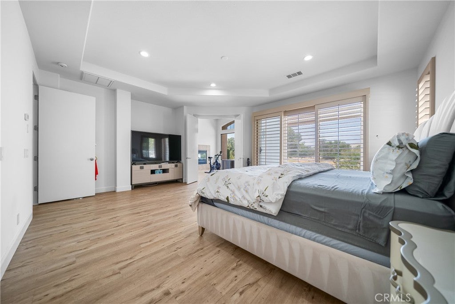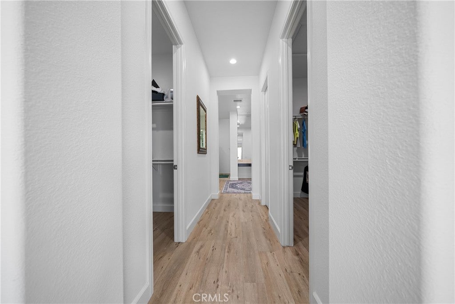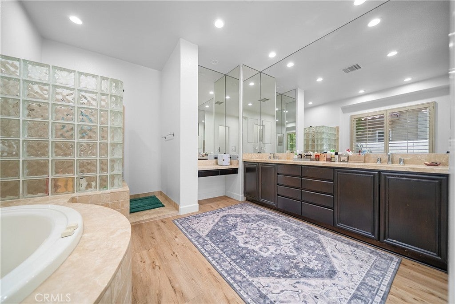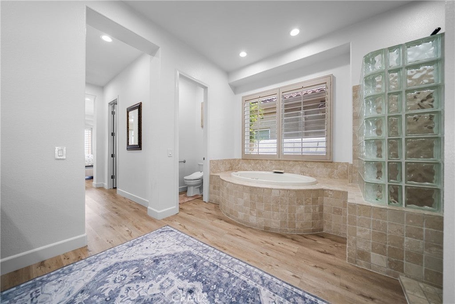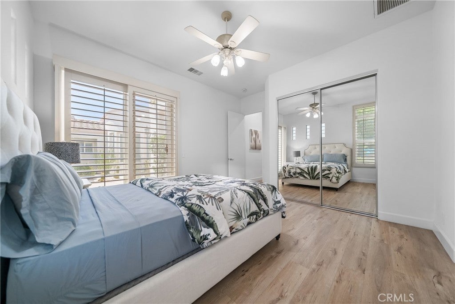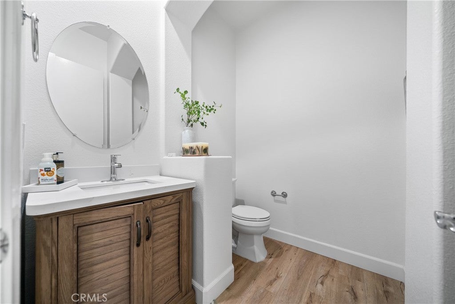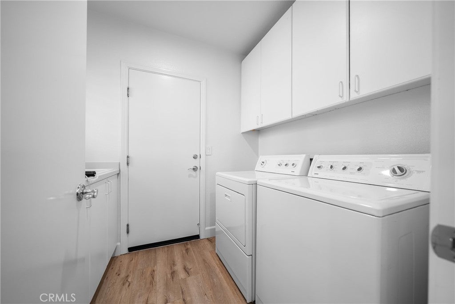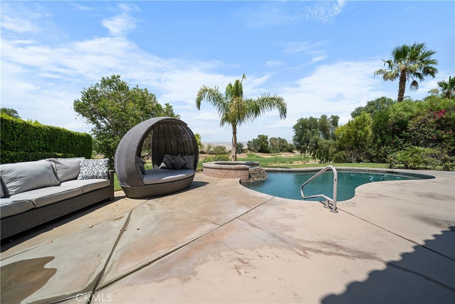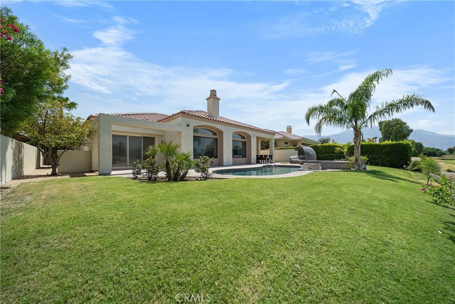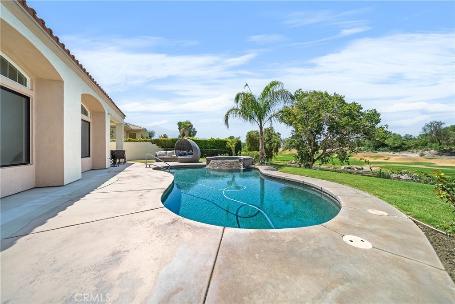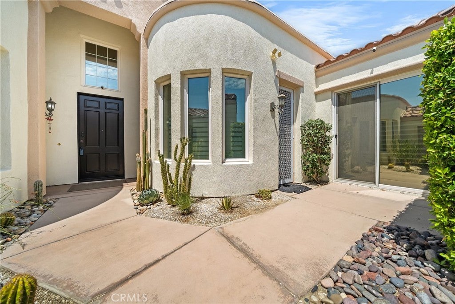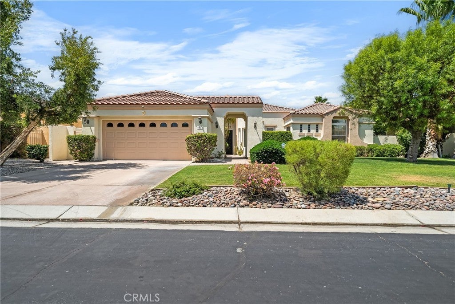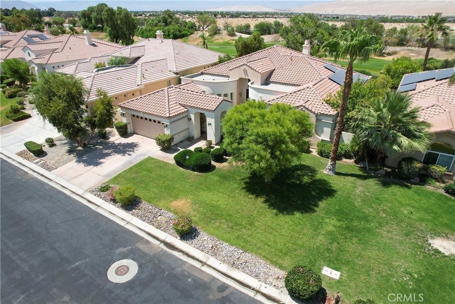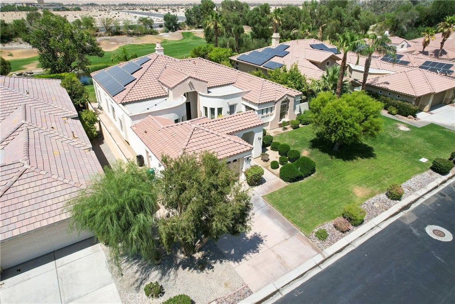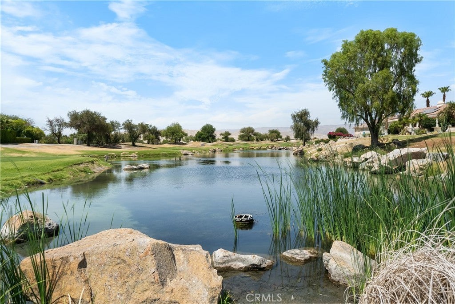- 3 Beds
- 4 Baths
- 3,422 Sqft
- .26 Acres
47 Calle Del Norte
Welcome to your Dream Home located in the prestigious and 24 hour guard-gated Mira Vista Community of Rancho Mirage . This stunning home offers 3 spacious bedrooms, 3.5 bathrooms with its private entrance, guest powder room , formal dining room & spacious living room with wet bar, and a dual-sided fireplace that brightens the living area and the adjacent retreat/office. The master suite opens to the serene patio and pool area. The spa-like master bathroom includes a private walk-in shower, dual sink and two large walk-in closets. The lush backyard oasis invites you to enjoy the tranquil palm trees, shimmering pool, and spa for a luxurious respite. This home is ideally located in the the famed Gary Player Golf Course at Mission Hills , and just minutes from retail, dining, and hotels . Sustainability is a plus, with a 42-panel solar system fully paid lease in advance , low monthly HOA includes basic cable & internet, and the entire home, including the bathrooms and kitchen, features waterproof flooring throughout, step-free design, it offers both ease of living and low maintenance convenience. This property is ready for you to start enjoying the ultimate country club lifestyle.
Essential Information
- MLS® #PW25164338
- Price$1,349,000
- Bedrooms3
- Bathrooms4.00
- Full Baths3
- Half Baths1
- Square Footage3,422
- Acres0.26
- Year Built2003
- TypeResidential
- Sub-TypeSingle Family Residence
- StyleTraditional
- StatusActive
Community Information
- Address47 Calle Del Norte
- Area321 - Rancho Mirage
- SubdivisionMira Vista (32145)
- CityRancho Mirage
- CountyRiverside
- Zip Code92270
Amenities
- Parking Spaces4
- # of Garages2
- ViewGolf Course, Lake
- Has PoolYes
- PoolAssociation, Heated, Private
Amenities
Guard, Pool, Spa/Hot Tub, Tennis Court(s)
Utilities
Electricity Connected, Sewer Connected
Parking
Driveway, Garage, Direct Access, Garage Faces Front
Garages
Driveway, Garage, Direct Access, Garage Faces Front
Interior
- HeatingCentral
- CoolingCentral Air, Electric
- FireplaceYes
- FireplacesLiving Room, Multi-Sided
- # of Stories1
- StoriesOne
Interior Features
Granite Counters, All Bedrooms Down, High Ceilings, Storage, Walk-In Closet(s)
Appliances
Microwave, Refrigerator, Double Oven
Exterior
- Lot DescriptionZeroToOneUnitAcre
- WindowsPlantation Shutters
School Information
- DistrictPalm Springs Unified
Additional Information
- Date ListedJuly 23rd, 2025
- Days on Market193
- HOA Fees396
- HOA Fees Freq.Monthly
Listing Details
- AgentAnna Lee
- OfficeDream ERE
Price Change History for 47 Calle Del Norte, Rancho Mirage, (MLS® #PW25164338)
| Date | Details | Change |
|---|---|---|
| Status Changed from Active Under Contract to Active | – | |
| Status Changed from Active to Active Under Contract | – | |
| Price Reduced from $1,420,000 to $1,349,000 |
Anna Lee, Dream ERE.
Based on information from California Regional Multiple Listing Service, Inc. as of February 1st, 2026 at 1:15am PST. This information is for your personal, non-commercial use and may not be used for any purpose other than to identify prospective properties you may be interested in purchasing. Display of MLS data is usually deemed reliable but is NOT guaranteed accurate by the MLS. Buyers are responsible for verifying the accuracy of all information and should investigate the data themselves or retain appropriate professionals. Information from sources other than the Listing Agent may have been included in the MLS data. Unless otherwise specified in writing, Broker/Agent has not and will not verify any information obtained from other sources. The Broker/Agent providing the information contained herein may or may not have been the Listing and/or Selling Agent.



