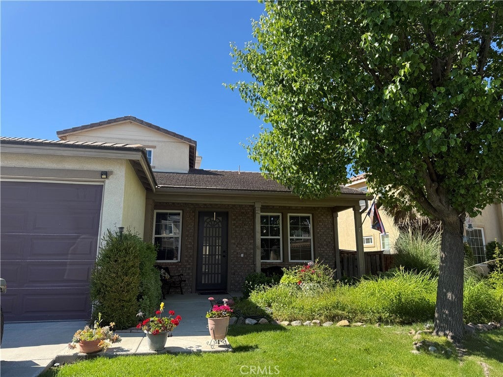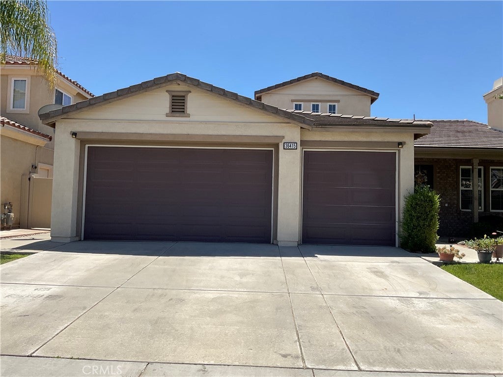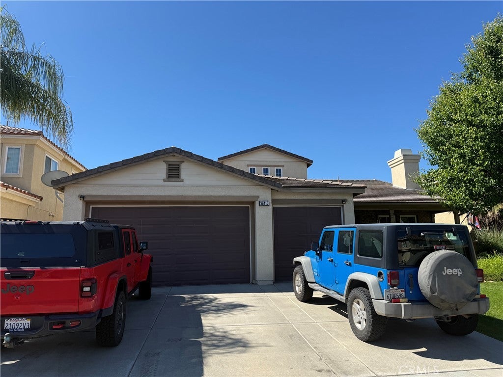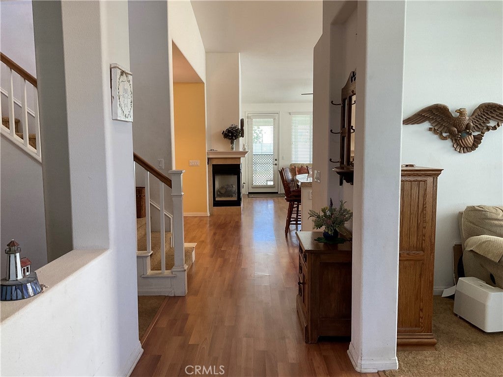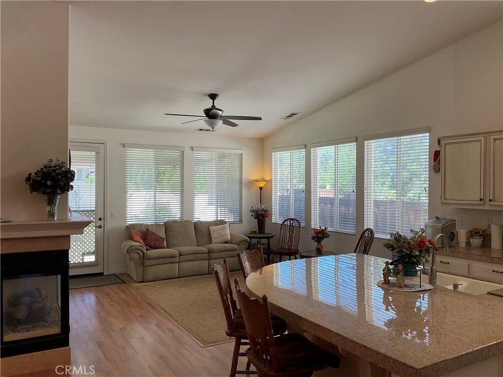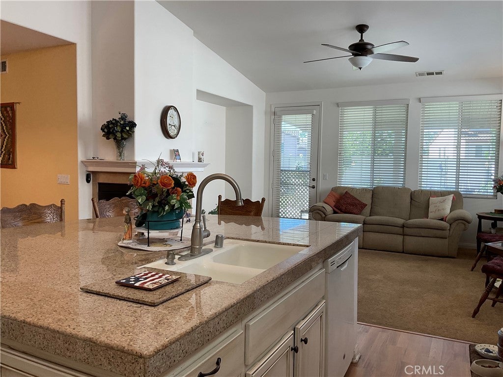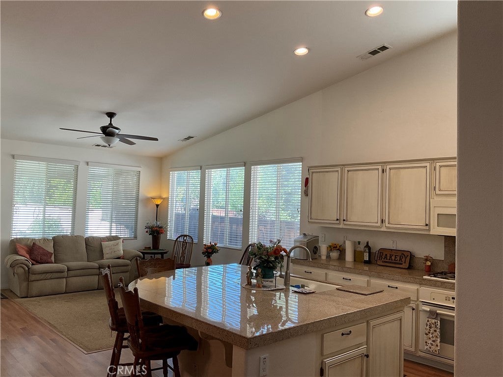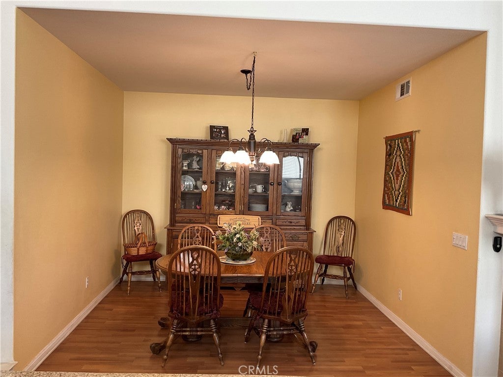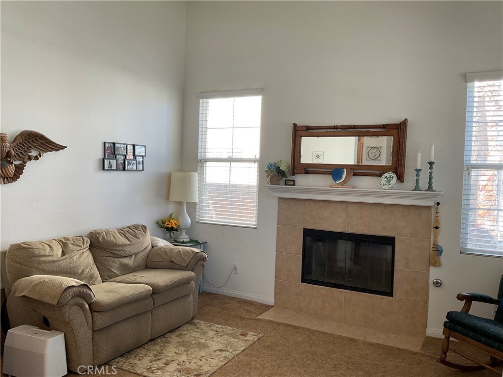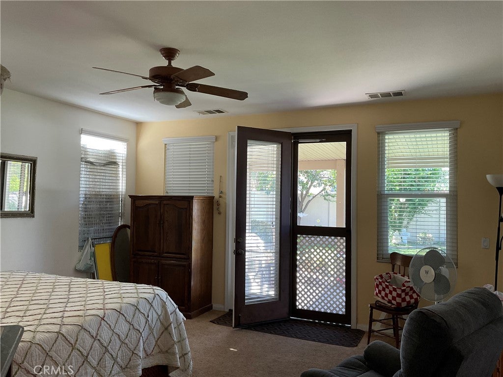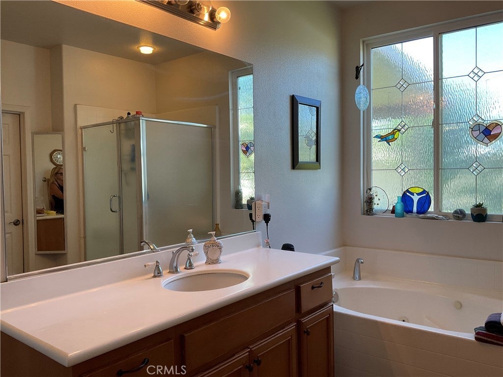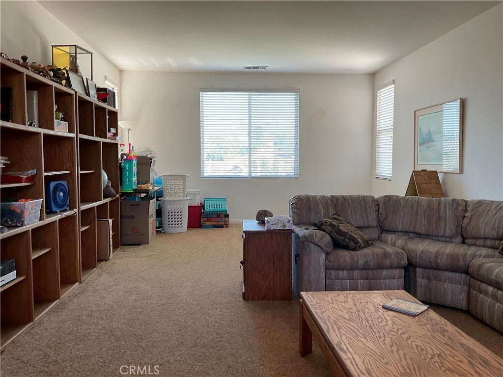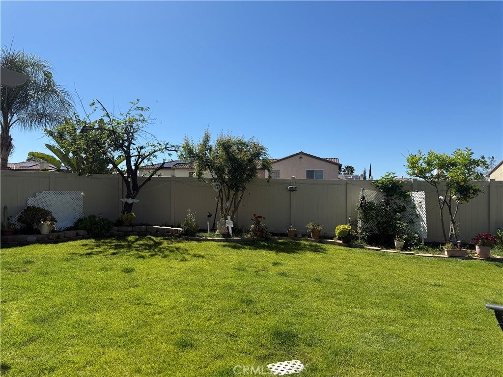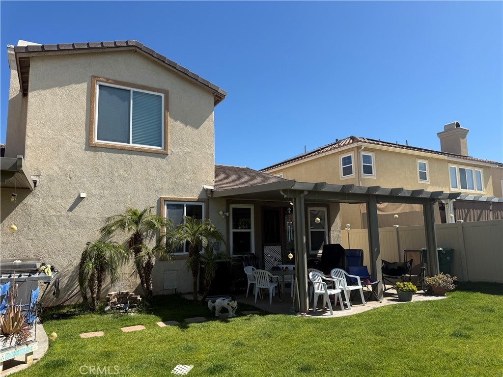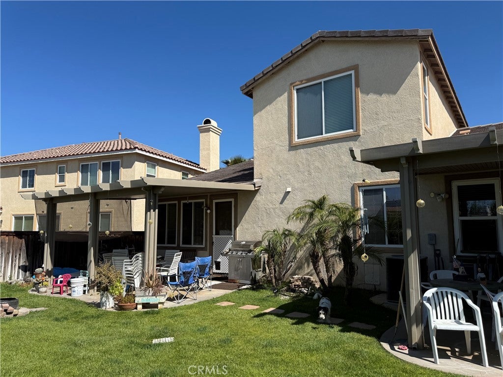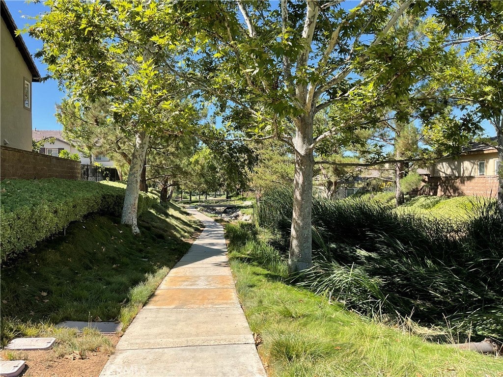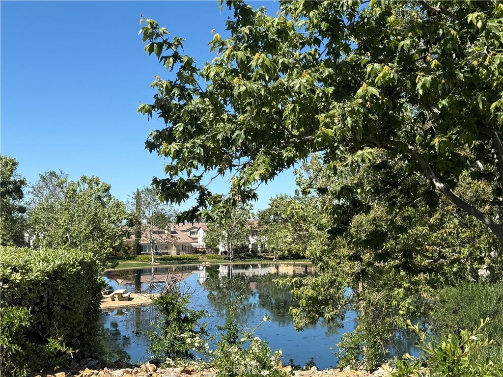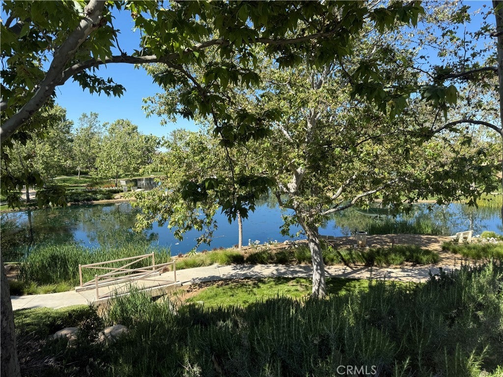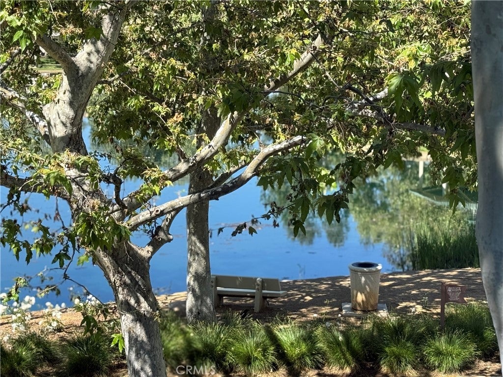- 3 Beds
- 2 Baths
- 2,531 Sqft
- .17 Acres
36415 Par Lane
Welcome to 36415 Par Lane. Located in the gated Tournament Hills Community. Low HOA, walking trails around creeks and a lake. Big trees and sitting areas around the lake for your enjoyment. Open floor plan. Just think bring your thoughts and energy to make this 3 bedroom 2 bath, and a huge bonus room upstairs, your new home today. This house needs some love and you can make it the way you want. Granite countertops in the kitchen with a huge island for eating and entertaining. Fireplace in the dining room and another one in the living room. Separate office room, inside laundry room. Good size primary room with a slider to exit enter the backyard. There are 2 patios to relax around. If you are a golfer the community is close to the Tukwet Golf Course. Make this your new home with your own style and design. The property is sold as is.
Essential Information
- MLS® #PW25169562
- Price$535,000
- Bedrooms3
- Bathrooms2.00
- Full Baths2
- Square Footage2,531
- Acres0.17
- Year Built2005
- TypeResidential
- Sub-TypeSingle Family Residence
- StatusActive Under Contract
Community Information
- Address36415 Par Lane
- Subdivisionnone
- CityBeaumont
- CountyRiverside
- Zip Code92223
Area
263 - Banning/Beaumont/Cherry Valley
Amenities
- AmenitiesPicnic Area
- UtilitiesSewer Connected
- Parking Spaces3
- # of Garages3
- ViewNone
- PoolNone
Parking
Concrete, Door-Multi, Direct Access, Driveway, Garage, Garage Door Opener
Garages
Concrete, Door-Multi, Direct Access, Driveway, Garage, Garage Door Opener
Interior
- InteriorCarpet, Tile
- HeatingCentral
- CoolingCentral Air
- FireplaceYes
- FireplacesDining Room, Family Room
- # of Stories2
- StoriesTwo
Interior Features
Breakfast Bar, Ceiling Fan(s), Separate/Formal Dining Room, Eat-in Kitchen, High Ceilings, Open Floorplan, Pantry, Recessed Lighting, All Bedrooms Down, Bedroom on Main Level, Main Level Primary, Primary Suite, Walk-In Closet(s), Granite Counters, Two Story Ceilings
Appliances
Built-In Range, Dishwasher, Gas Cooktop, Disposal, Microwave
Exterior
- ExteriorStucco, Stone
- WindowsBlinds, Double Pane Windows
- RoofFlat Tile
- ConstructionStucco, Stone
- FoundationSlab
Lot Description
Back Yard, Front Yard, Lawn, Street Level, Yard
School Information
- DistrictBeaumont
Additional Information
- Date ListedJuly 27th, 2025
- Days on Market93
- HOA Fees160
- HOA Fees Freq.Monthly
Listing Details
- AgentTeresa Rineer
- OfficeReal Broker
Price Change History for 36415 Par Lane, Beaumont, (MLS® #PW25169562)
| Date | Details | Change |
|---|---|---|
| Status Changed from Active to Active Under Contract | – | |
| Price Reduced from $555,000 to $535,000 |
Teresa Rineer, Real Broker.
Based on information from California Regional Multiple Listing Service, Inc. as of October 29th, 2025 at 12:56pm PDT. This information is for your personal, non-commercial use and may not be used for any purpose other than to identify prospective properties you may be interested in purchasing. Display of MLS data is usually deemed reliable but is NOT guaranteed accurate by the MLS. Buyers are responsible for verifying the accuracy of all information and should investigate the data themselves or retain appropriate professionals. Information from sources other than the Listing Agent may have been included in the MLS data. Unless otherwise specified in writing, Broker/Agent has not and will not verify any information obtained from other sources. The Broker/Agent providing the information contained herein may or may not have been the Listing and/or Selling Agent.



