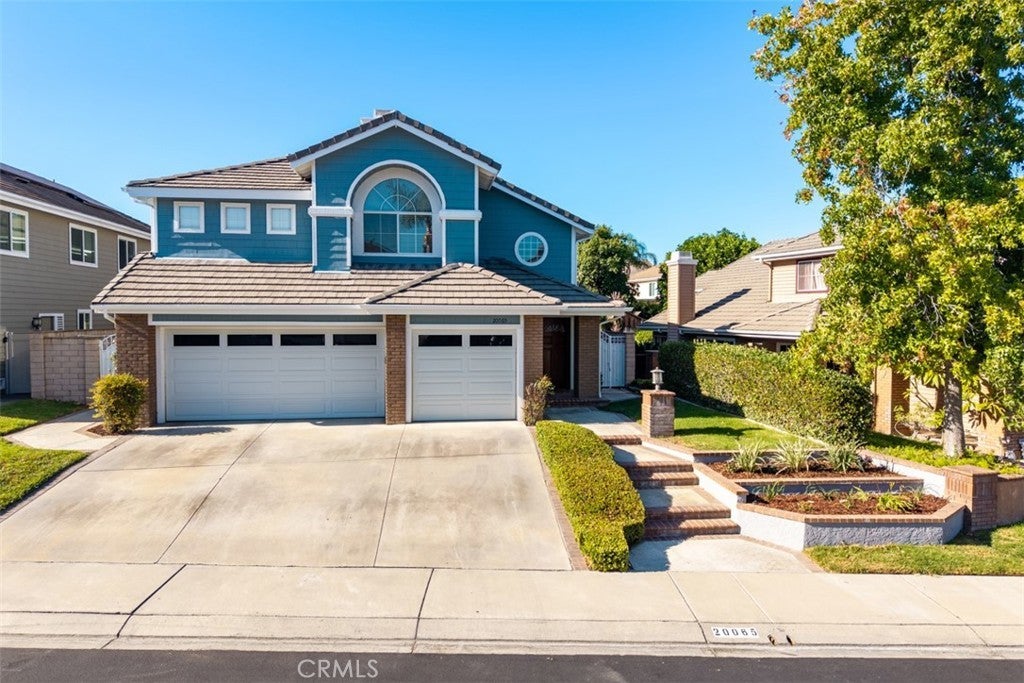- 4 Beds
- 3 Baths
- 2,845 Sqft
- .14 Acres
20065 Berkeley Way
Welcome to Fairmont Terrace, a gated community offering privacy and convenience. This spacious 4 bedroom home, 3 baths with a loft and three-car garage showcases an open floor plan with thoughtful upgrades throughout. The main level features a bedroom and bath, perfect for guests or multigenerational living. Enjoy gatherings in the living room with a custom-tiled fireplace and wood mantle, a formal dining room with a dry bar and wine fridge, and a family room complete with fireplace, built-ins, and French doors that open to the backyard retreat. The remodeled chef’s kitchen boasts custom cabinetry, granite countertops, designer tile backsplash, stainless steel appliances including a Wolf six-burner cooktop, built-in Sub-Zero refrigerator, Sharp drawer microwave, walk-in pantry, and a cozy breakfast nook. Upstairs, a versatile loft with ceiling fan complements two secondary bedrooms and the luxurious primary suite, featuring vaulted ceilings, dual closets including a custom walk-in, and a spa-like bath with quartz countertops, soaking tub, walk-in shower, and light-up mirrors. Step outside to a private oasis with a saltwater pool and spa with waterfall accents, fire pit, and plenty of room to relax or entertain. Additional highlights include: steamer shower downstairs, interior laundry, surround sound, water softener and reverse osmosis system, updated HVAC upgrade, Lenox furnace/AC/ducting, new carpet, vinyl flooring, garage with built-in cabinets, Generac 24w generator and two EV chargers. Ideally located within the award-winning Plac/Yorba Linda school district and walking distance to parks and schools, this home combines elegance, function, and lifestyle in one perfect package. Your home search is over!
Essential Information
- MLS® #PW25171052
- Price$1,600,000
- Bedrooms4
- Bathrooms3.00
- Full Baths2
- Square Footage2,845
- Acres0.14
- Year Built1992
- TypeResidential
- Sub-TypeSingle Family Residence
- StatusActive
Community Information
- Address20065 Berkeley Way
- Area85 - Yorba Linda
- SubdivisionFairmont Terrace (FRTR)
- CityYorba Linda
- CountyOrange
- Zip Code92886
Amenities
- Parking Spaces6
- # of Garages3
- ViewPool
- Has PoolYes
- PoolHeated, In Ground, Private
Amenities
Call for Rules, Controlled Access, Maintenance Grounds, Security
Utilities
Cable Available, Electricity Connected, Natural Gas Connected, Phone Available, Sewer Connected, Underground Utilities, Water Connected
Parking
Door-Multi, Direct Access, Door-Single, Driveway, Garage Faces Front, Garage, Garage Door Opener, Paved
Garages
Door-Multi, Direct Access, Door-Single, Driveway, Garage Faces Front, Garage, Garage Door Opener, Paved
Interior
- InteriorCarpet, Tile, Wood
- HeatingCentral, Fireplace(s)
- CoolingCentral Air
- FireplaceYes
- # of Stories2
- StoriesTwo
Interior Features
Breakfast Bar, Built-in Features, Ceiling Fan(s), Cathedral Ceiling(s), Dry Bar, Separate/Formal Dining Room, Eat-in Kitchen, Granite Counters, High Ceilings, Open Floorplan, Pantry, Quartz Counters, Recessed Lighting, Wired for Sound, Bedroom on Main Level, Loft, Primary Suite, Walk-In Pantry, Walk-In Closet(s)
Appliances
SixBurnerStove, Dishwasher, Gas Cooktop, Disposal, Gas Oven, Microwave, Refrigerator, Range Hood, Water Softener, Tankless Water Heater, Water To Refrigerator, Water Purifier
Fireplaces
Family Room, Gas, Gas Starter, Living Room
Exterior
- ExteriorConcrete, Stucco
- Exterior FeaturesLighting, Rain Gutters
- RoofTile
- ConstructionConcrete, Stucco
- FoundationSlab
Lot Description
Back Yard, Front Yard, Sprinklers In Rear, Sprinklers In Front, Lawn, Landscaped, Near Park, Near Public Transit, Paved, Sprinklers Timer, Sprinkler System
Windows
Blinds, Double Pane Windows, Drapes, Screens
School Information
- DistrictPlacentia-Yorba Linda Unified
- ElementaryGlen Knoll
- MiddleBern Yorba
- HighEsperanza
Additional Information
- Date ListedJuly 29th, 2025
- Days on Market19
- HOA Fees190
- HOA Fees Freq.Monthly
Listing Details
- AgentDenise Tash
- OfficeFirst Team Real Estate
Price Change History for 20065 Berkeley Way, Yorba Linda, (MLS® #PW25171052)
| Date | Details | Change |
|---|---|---|
| Status Changed from Active Under Contract to Active | – | |
| Status Changed from Active to Active Under Contract | – |
Denise Tash, First Team Real Estate.
Based on information from California Regional Multiple Listing Service, Inc. as of October 9th, 2025 at 4:56am PDT. This information is for your personal, non-commercial use and may not be used for any purpose other than to identify prospective properties you may be interested in purchasing. Display of MLS data is usually deemed reliable but is NOT guaranteed accurate by the MLS. Buyers are responsible for verifying the accuracy of all information and should investigate the data themselves or retain appropriate professionals. Information from sources other than the Listing Agent may have been included in the MLS data. Unless otherwise specified in writing, Broker/Agent has not and will not verify any information obtained from other sources. The Broker/Agent providing the information contained herein may or may not have been the Listing and/or Selling Agent.








































































