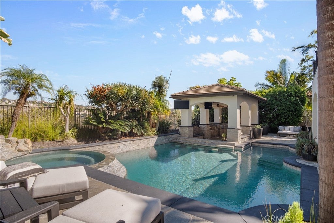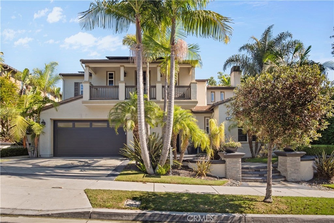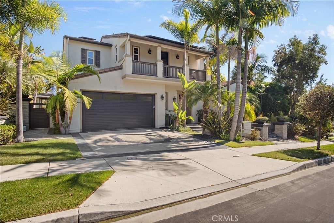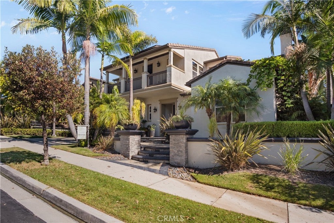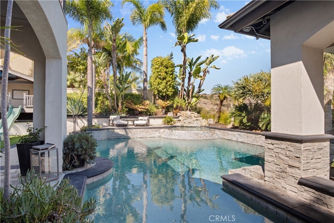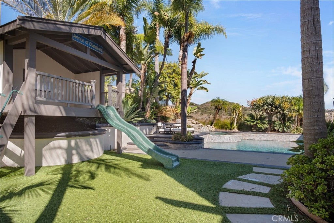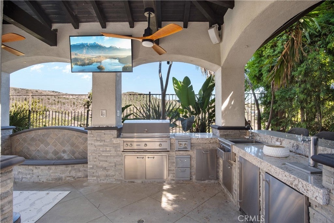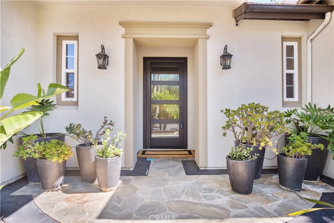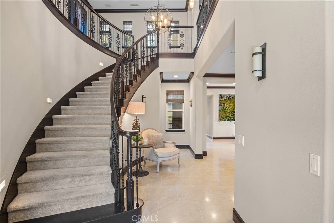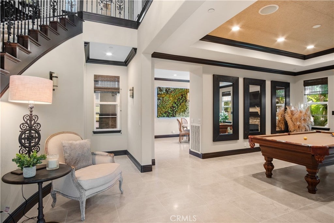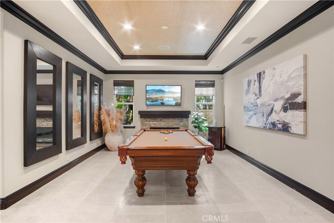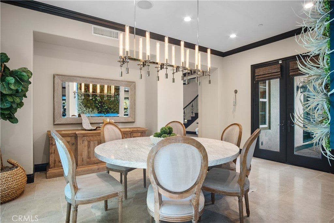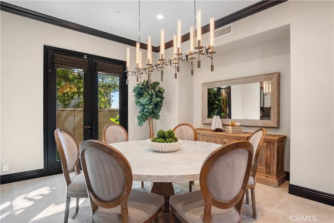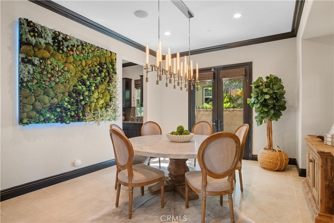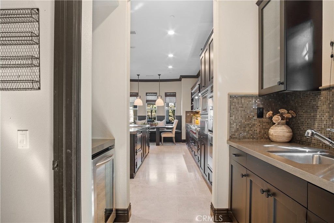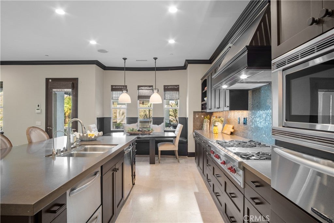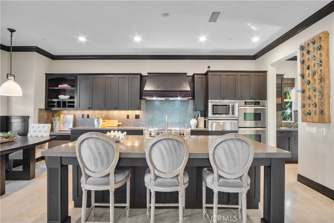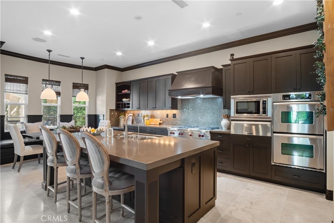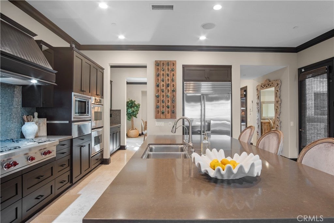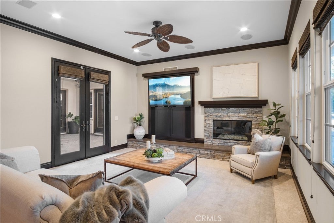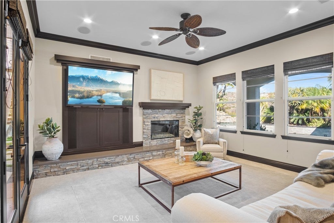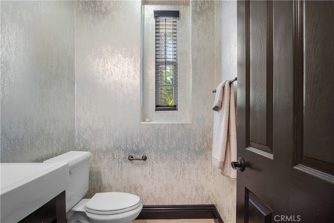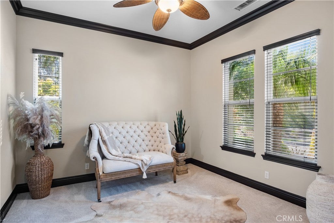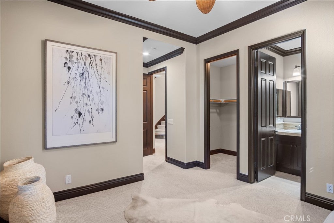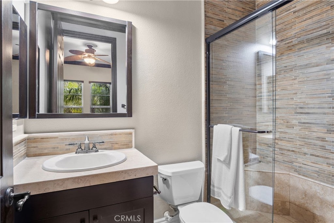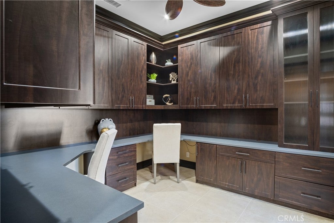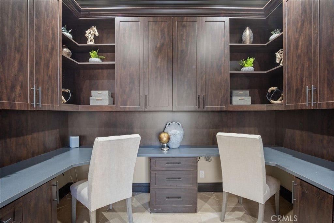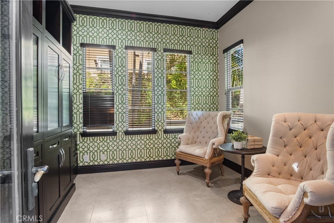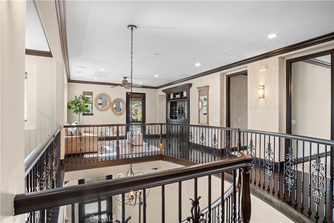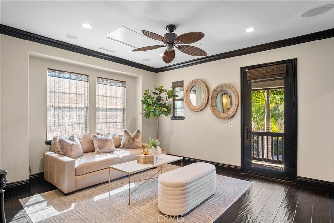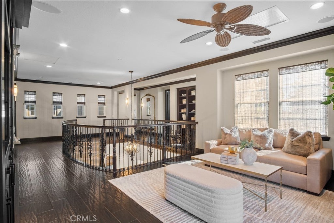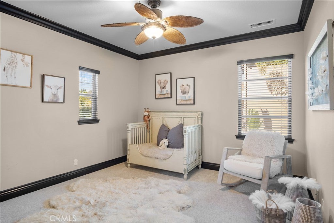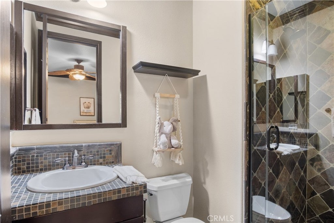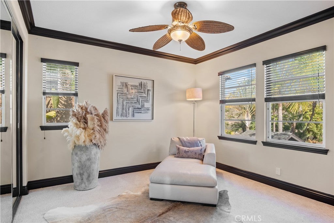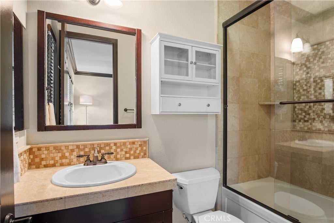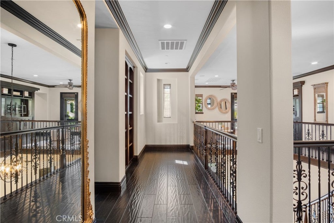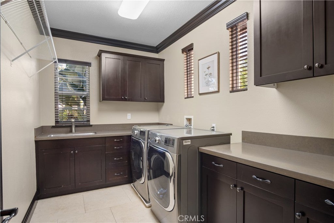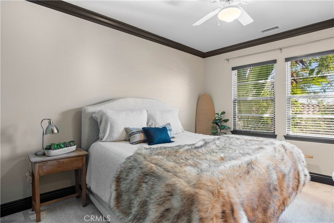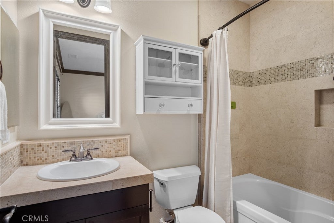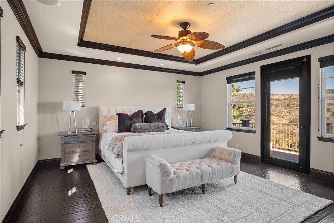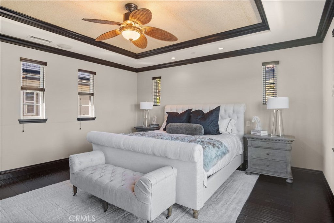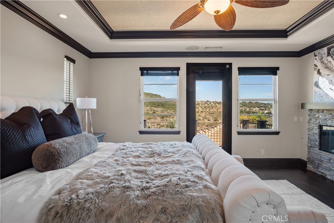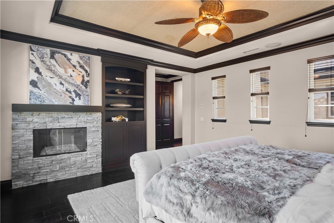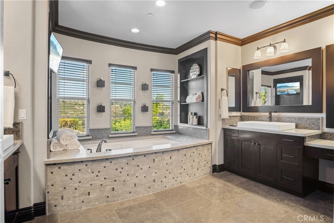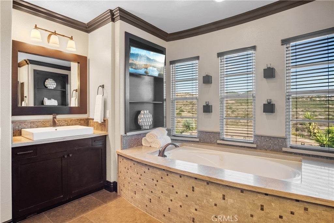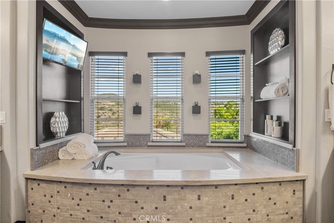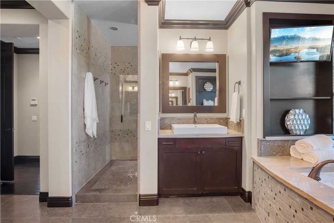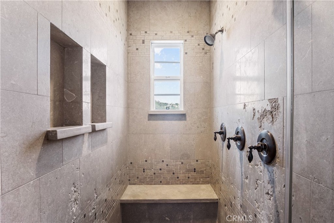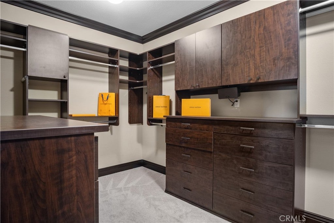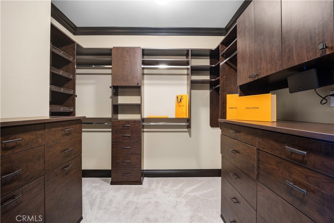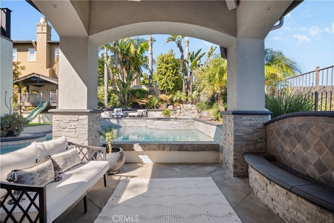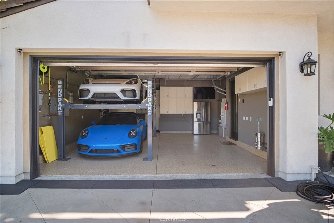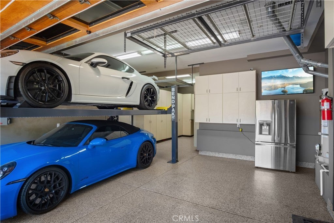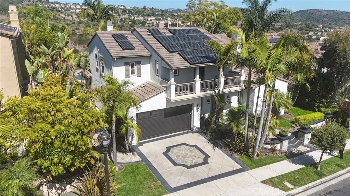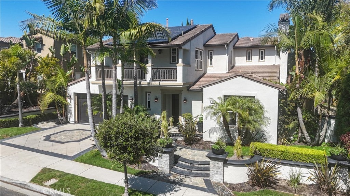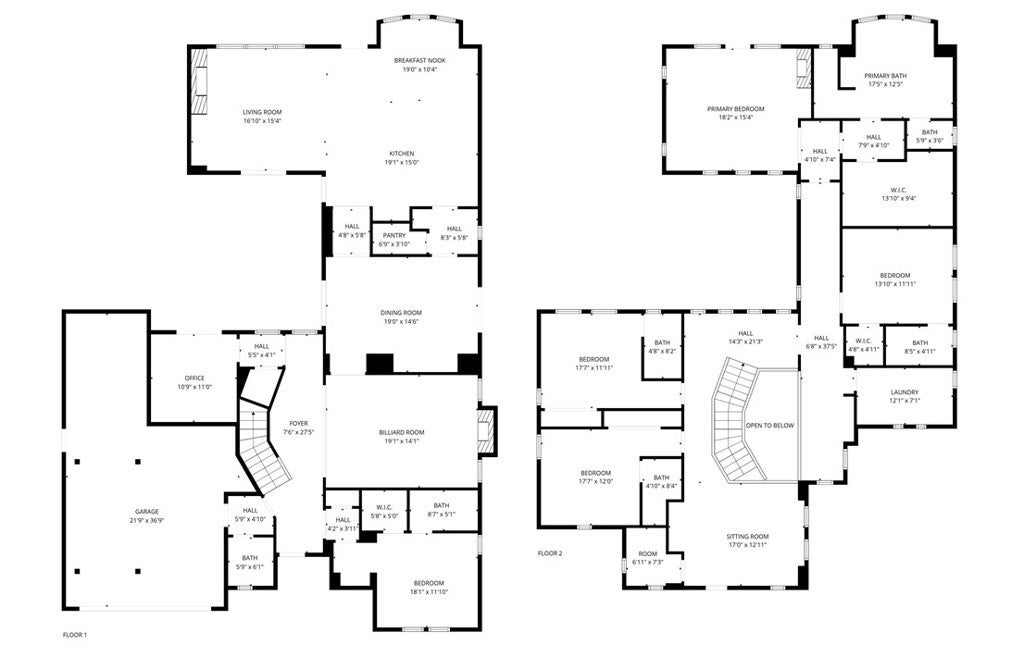- 6 Beds
- 6 Baths
- 4,831 Sqft
- .23 Acres
36 Via Divertirse
Welcome to 36 Via Divertirse, a stunning Mediterranean-style estate in Talega’s Mirador enclave. This 6-bed, 5.5-bath home spans 4,831 sq ft on a 9,862 sq ft lot, designed for luxury and functionality. Enjoy formal living and dining rooms, a guest suite, private office, and detached casita. The chef’s kitchen boasts Caesarstone counters, 6-burner Wolf range, dual ovens, warming drawer, breakfast nook, and walk-in pantry, opening to a spacious great room with fireplace. Upstairs features a luxurious primary suite with fireplace, balcony, spa-style bath, and 3 ensuite bedrooms plus loft, bonus room, and laundry. The backyard offers a large heated pool with waterfall and swim-up bar, spa, and a cabana with BBQ, fridge, sink, and keg tap. A fenced side yard serves as a dog run. Additional highlights: walnut floors, dual-zone HVAC, whole-house fan, 3-car garage. Steps from Talega Swim & Athletic Club, parks, shops, golf, and top-rated Capistrano schools.
Essential Information
- MLS® #PW25172679
- Price$3,099,000
- Bedrooms6
- Bathrooms6.00
- Full Baths5
- Half Baths1
- Square Footage4,831
- Acres0.23
- Year Built2005
- TypeResidential
- Sub-TypeSingle Family Residence
- StyleMediterranean
- StatusActive
Community Information
- Address36 Via Divertirse
- AreaTL - Talega
- SubdivisionMirador (MIRD)
- CitySan Clemente
- CountyOrange
- Zip Code92673
Amenities
- Parking Spaces5
- # of Garages3
- Has PoolYes
Amenities
Clubhouse, Fitness Center, Meeting Room, Pool, Spa/Hot Tub, Tennis Court(s), Trail(s), Picnic Area, Playground, Sport Court
Utilities
Electricity Connected, Sewer Connected, Water Connected, Cable Connected, Phone Connected
View
Mountain(s), Neighborhood, Canyon, City Lights, Hills, Panoramic, Trees/Woods
Pool
In Ground, Private, Association, Fenced, Gunite, Heated, Waterfall
Interior
- InteriorCarpet, Wood
- HeatingCentral
- CoolingCentral Air, Dual
- FireplaceYes
- # of Stories2
- StoriesTwo
Interior Features
Breakfast Bar, Built-in Features, Block Walls, Ceiling Fan(s), Separate/Formal Dining Room, Eat-in Kitchen, High Ceilings, Open Floorplan, Pantry, Recessed Lighting, Bedroom on Main Level, Balcony, Bar, Breakfast Area, Cathedral Ceiling(s), Crown Molding, Storage
Appliances
Dishwasher, Electric Oven, Gas Range, Microwave, Refrigerator, Range Hood, Self Cleaning Oven, Water To Refrigerator, Built-In Range, Convection Oven, Double Oven, SixBurnerStove, Warming Drawer
Fireplaces
Family Room, Gas Starter, Living Room, Primary Bedroom, Outside
Exterior
- Exterior FeaturesBarbecue, Rain Gutters
- Lot DescriptionFront Yard
- WindowsDouble Pane Windows, Screens
- RoofConcrete
School Information
- DistrictCapistrano Unified
- ElementaryVista Del Mar
- MiddleVista Del Mar
- HighSan Clemente
Additional Information
- Date ListedJuly 30th, 2025
- Days on Market164
- HOA Fees267
- HOA Fees Freq.Monthly
Listing Details
- AgentHany Ghabour
- OfficeThe Westwood Real Estate Group
Price Change History for 36 Via Divertirse, San Clemente, (MLS® #PW25172679)
| Date | Details | Change |
|---|---|---|
| Price Reduced from $3,199,000 to $3,099,000 | ||
| Price Reduced from $3,230,000 to $3,199,000 | ||
| Price Reduced from $3,250,000 to $3,230,000 | ||
| Price Increased from $3,230,000 to $3,250,000 |
Hany Ghabour, The Westwood Real Estate Group.
Based on information from California Regional Multiple Listing Service, Inc. as of January 26th, 2026 at 1:55pm PST. This information is for your personal, non-commercial use and may not be used for any purpose other than to identify prospective properties you may be interested in purchasing. Display of MLS data is usually deemed reliable but is NOT guaranteed accurate by the MLS. Buyers are responsible for verifying the accuracy of all information and should investigate the data themselves or retain appropriate professionals. Information from sources other than the Listing Agent may have been included in the MLS data. Unless otherwise specified in writing, Broker/Agent has not and will not verify any information obtained from other sources. The Broker/Agent providing the information contained herein may or may not have been the Listing and/or Selling Agent.



