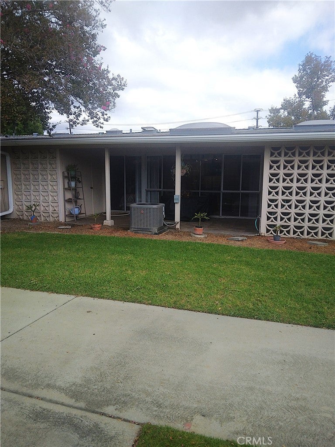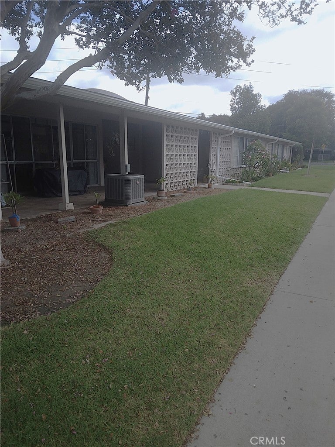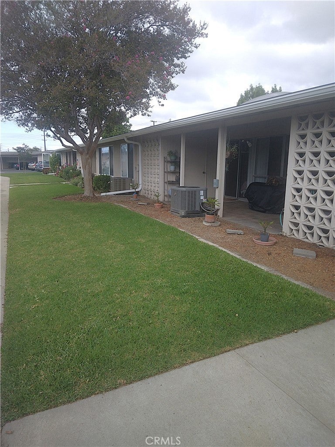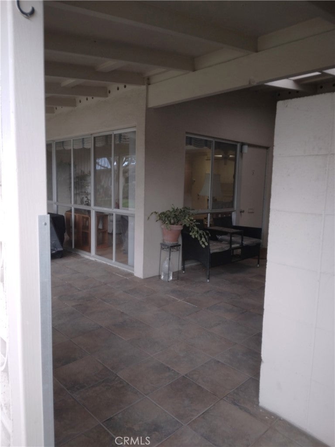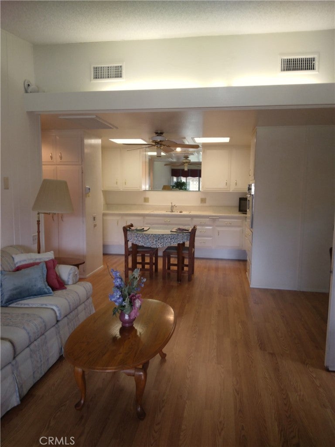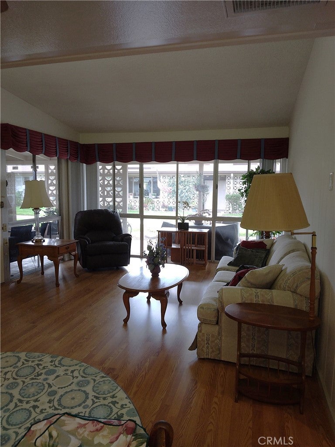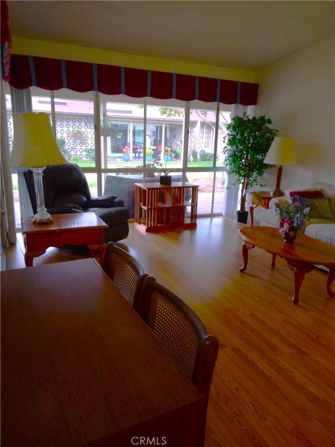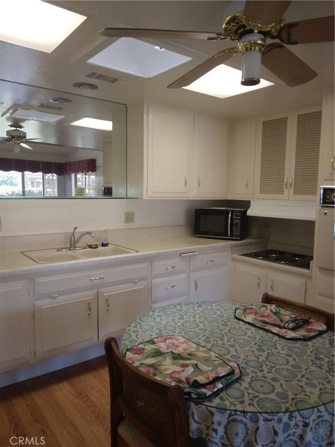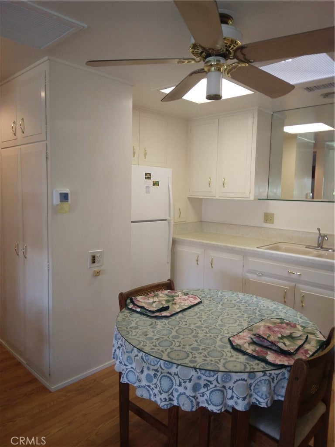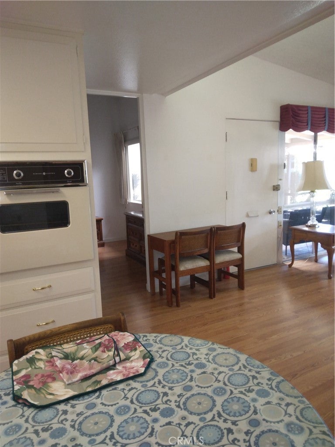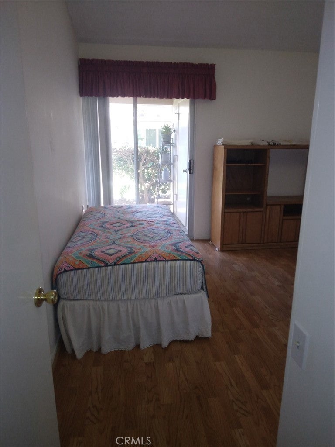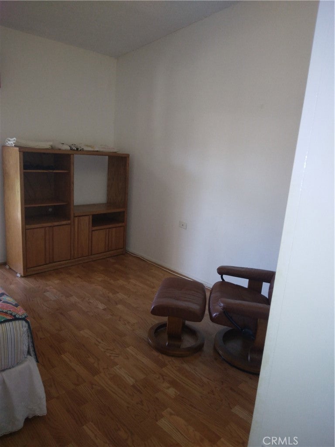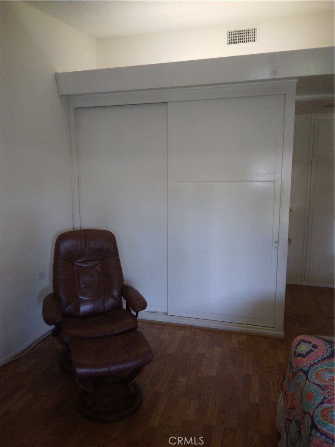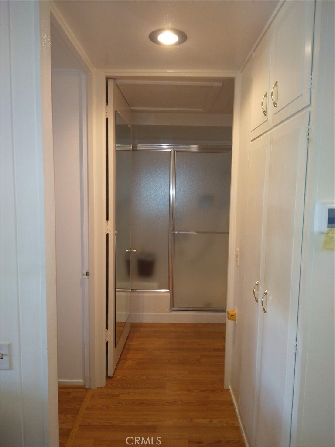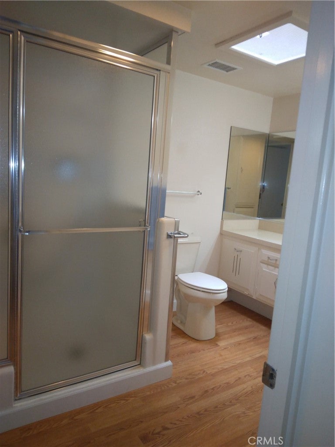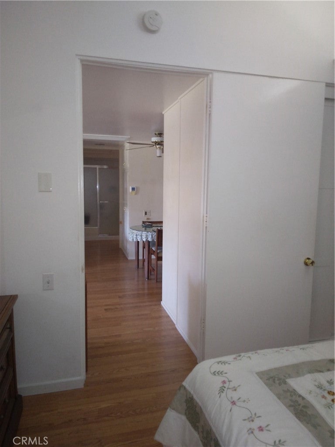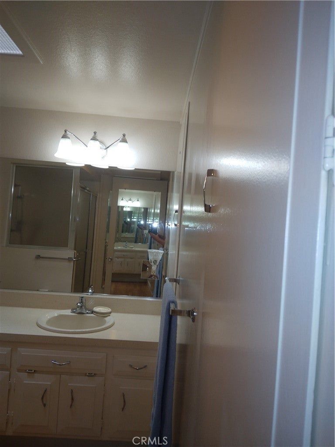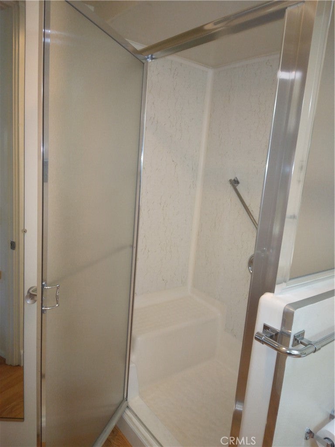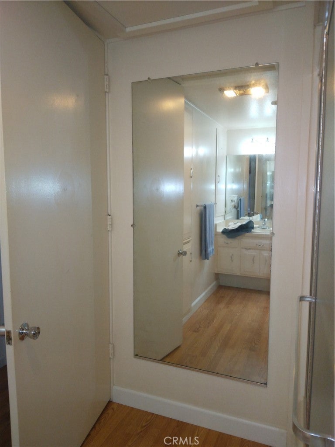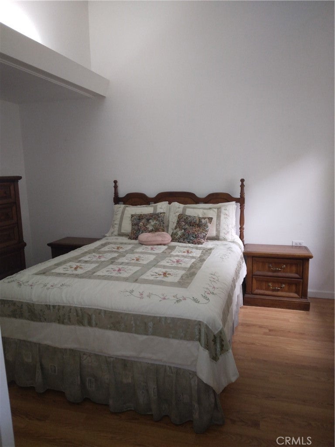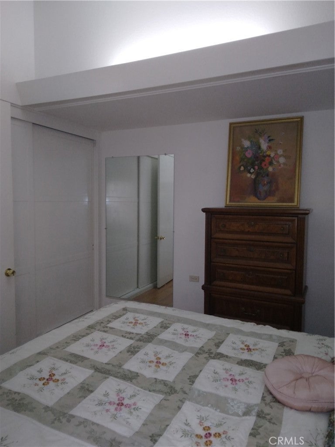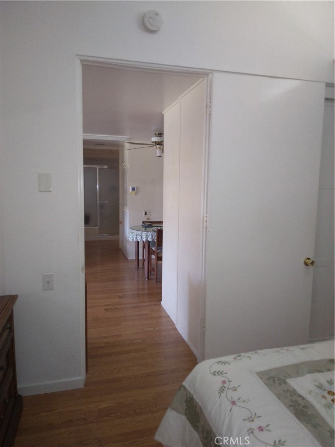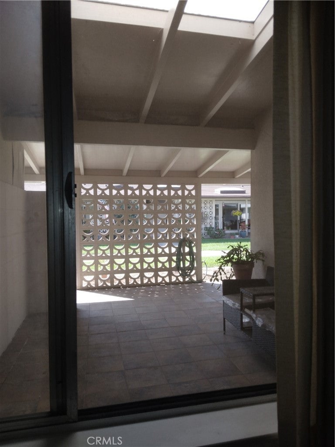- 2 Beds
- 1 Bath
- 950 Sqft
- .03 Acres
13061 Del Monte Dr 277c M-11
Be a part of the city of Seal Beach. There's plenty to do in Leisure World with the 9 hole golf coarse, renovated swimming pool and entertaining Amphitheater with the live band concerts in the summer. The fitness center has a variety of equipment and there are classes throughout the week. If arts and crafts are of interest, there are all types and the list of all the clubs can be found in the Leisure World newspaper. In the Library there's a computer lab and for convenience there's a Post Office annex. This south facing 2 bedroom 1 bath unit has central air for year around comfort. There's laminate flooring throughout, as well as laminate kitchen and bath counters. The large windows let in the sun and are emphasized by a cornice above the blinds for a finished look. Entertain on the L shaped tiled patio year around, it's light and roomy with a skylight, a walk-in storage closet and an open garden ready to be decorated. Within walking distance is street parking, carports, laundry and greenbelt. The carport has a large upper cabinet for extra storage. For easy driving access it's situated between the main and north gates.
Essential Information
- MLS® #PW25174280
- Price$355,000
- Bedrooms2
- Bathrooms1.00
- Full Baths1
- Square Footage950
- Acres0.03
- Year Built1963
- TypeResidential
- Sub-TypeStock Cooperative
- StyleBungalow
- StatusActive
Community Information
- Address13061 Del Monte Dr 277c M-11
- Area1A - Seal Beach
- SubdivisionLeisure World (LW)
- CitySeal Beach
- CountyOrange
- Zip Code90740
Amenities
- Parking Spaces1
- ParkingCarport
- GaragesCarport
- ViewNeighborhood
- Has PoolYes
- PoolIn Ground, Association, Heated
Amenities
Clubhouse, Controlled Access, Maintenance Grounds, Pool, Pet Restrictions, Spa/Hot Tub, Security, Trash, Water, Billiard Room, Bocce Court, Fitness Center, Golf Course, Guard, Hot Water, Pets Allowed, Pickleball, Picnic Area, RV Parking
Utilities
Cable Available, Sewer Connected, Water Connected, Electricity Available
Interior
- InteriorLaminate
- HeatingCentral
- CoolingCentral Air
- FireplacesNone
- # of Stories1
- StoriesOne
Interior Features
Laminate Counters, All Bedrooms Down, Bedroom on Main Level, Main Level Primary, Eat-in Kitchen
Appliances
Electric Cooktop, Electric Oven, Refrigerator, Range Hood, Vented Exhaust Fan, Electric Water Heater
Exterior
- Exterior FeaturesRain Gutters
- Lot DescriptionGarden, Lawn
- WindowsBlinds, Screens
- RoofComposition
- FoundationSlab
Exterior
Drywall, Stucco, Asbestos, Concrete, Frame, Glass
Construction
Drywall, Stucco, Asbestos, Concrete, Frame, Glass
School Information
- DistrictLos Alamitos Unified
Additional Information
- Date ListedAugust 1st, 2025
- Days on Market110
- HOA Fees571
- HOA Fees Freq.Monthly
Listing Details
- AgentKaren Wittkamm
- OfficeColdwell Banker Envision
Price Change History for 13061 Del Monte Dr 277c M-11, Seal Beach, (MLS® #PW25174280)
| Date | Details | Change |
|---|---|---|
| Price Reduced from $370,000 to $355,000 |
Karen Wittkamm, Coldwell Banker Envision.
Based on information from California Regional Multiple Listing Service, Inc. as of January 19th, 2026 at 7:50pm PST. This information is for your personal, non-commercial use and may not be used for any purpose other than to identify prospective properties you may be interested in purchasing. Display of MLS data is usually deemed reliable but is NOT guaranteed accurate by the MLS. Buyers are responsible for verifying the accuracy of all information and should investigate the data themselves or retain appropriate professionals. Information from sources other than the Listing Agent may have been included in the MLS data. Unless otherwise specified in writing, Broker/Agent has not and will not verify any information obtained from other sources. The Broker/Agent providing the information contained herein may or may not have been the Listing and/or Selling Agent.



