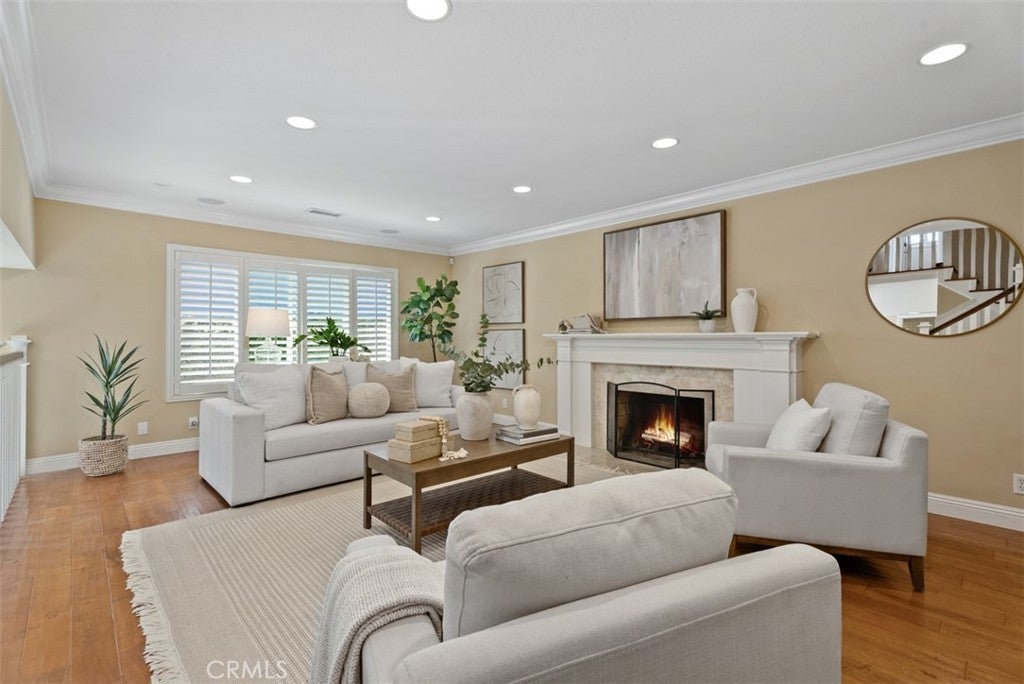- 4 Beds
- 3 Baths
- 2,120 Sqft
- .14 Acres
3831 Wisteria Street
Perfectly situated on an oversized corner lot in the highly desirable community of College Park East, this charming tri-level home is waiting for you to arrive! This S&S built Plan 21 model home offers a warm and inviting feel, with a practical floor plan designed for comfortable everyday living and entertainment made simple. Step inside to discover a beautifully remodeled kitchen, a true chef’s delight. It features granite countertops, abundant storage, and a suite of high-end stainless-steel appliances, including a Viking 6-burner gas range and refrigerator/freezer. A Kohler farmhouse sink and a 40-bottle Uline wine refrigerator complete this exceptional space. Adjacent to the kitchen is a separate dining area, perfect for intimate meals or gatherings. The home’s tri-level layout provides distinct living zones. The upper level hosts a spacious living room, featuring a cozy fireplace and a built-in entertainment center, making it the ideal spot for relaxation. All three bathrooms have been elegantly remodeled, each with a shower. The primary suite is a serene retreat with his-and-hers mirrored closets. A generous downstairs bedroom with a walk-in closet and an attached ¾ bath offers a private space for guests or multi-generational living. The spacious backyard and built-in BBQ is an entertainer's dream! Not to mention the RV-sized side lot, which currently houses a 10' x 12' shed painted to match the home’s exterior. This versatile structure can be transformed into a home office, yoga studio, "man cave," or "she shed"—the possibilities are endless! Additional amenities include dual-pane windows, recessed lighting, and central AC. Located near local parks, dining, shopping, and access to 405/605/22 freeways; part of the highly acclaimed Los Alamitos Unified School District.
Essential Information
- MLS® #PW25174609
- Price$1,549,000
- Bedrooms4
- Bathrooms3.00
- Full Baths1
- Square Footage2,120
- Acres0.14
- Year Built1966
- TypeResidential
- Sub-TypeSingle Family Residence
- StyleTraditional
- StatusActive
Community Information
- Address3831 Wisteria Street
- Area48 - College Park East
- SubdivisionCollege Park (COLP)
- CitySeal Beach
- CountyOrange
- Zip Code90740
Amenities
- Parking Spaces2
- # of Garages2
- ViewNeighborhood
- PoolNone
Utilities
Cable Available, Cable Connected, Electricity Available, Electricity Connected, Natural Gas Available, Natural Gas Connected, Phone Available, Sewer Available, Sewer Connected, Underground Utilities, Water Available, Water Connected
Parking
Concrete, Direct Access, Door-Single, Driveway, Garage Faces Front, Garage, Garage Door Opener, Paved, Driveway Up Slope From Street, RV Potential
Garages
Concrete, Direct Access, Door-Single, Driveway, Garage Faces Front, Garage, Garage Door Opener, Paved, Driveway Up Slope From Street, RV Potential
Interior
- InteriorTile, Wood
- CoolingCentral Air, Electric
- FireplaceYes
- FireplacesGas, Living Room
- # of Stories2
- StoriesThree Or More
Interior Features
Breakfast Bar, Ceiling Fan(s), Crown Molding, Granite Counters, Pantry, Recessed Lighting, Bedroom on Main Level, Jack and Jill Bath, Primary Suite, Walk-In Closet(s), Paneling/Wainscoting
Appliances
SixBurnerStove, Dishwasher, Freezer, Gas Cooktop, Disposal, Gas Oven, Gas Water Heater, Microwave, Refrigerator, Range Hood, Self Cleaning Oven, Vented Exhaust Fan, Dryer, Washer
Heating
Central, Electric, Forced Air, Natural Gas
Exterior
- ExteriorConcrete, Plaster, Stucco
- Exterior FeaturesBarbecue
- RoofComposition
- ConstructionConcrete, Plaster, Stucco
- FoundationRaised, Slab, Combination
Lot Description
ZeroToOneUnitAcre, Back Yard, Corner Lot, Front Yard, Sprinklers In Rear, Sprinklers In Front, Lawn, Landscaped, Near Park, Paved, Sprinklers Timer, Sprinkler System, Yard, Sprinklers On Side
Windows
Blinds, Double Pane Windows, Screens, Shutters
School Information
- DistrictLos Alamitos Unified
- ElementaryMcGaugh
- MiddleOak/Mcauliffe
- HighLos Alamitos
Additional Information
- Date ListedAugust 2nd, 2025
- Days on Market12
- ZoningR1
Listing Details
- AgentDebbie Theriault
- OfficeFirst Team Real Estate
Debbie Theriault, First Team Real Estate.
Based on information from California Regional Multiple Listing Service, Inc. as of September 30th, 2025 at 12:42am PDT. This information is for your personal, non-commercial use and may not be used for any purpose other than to identify prospective properties you may be interested in purchasing. Display of MLS data is usually deemed reliable but is NOT guaranteed accurate by the MLS. Buyers are responsible for verifying the accuracy of all information and should investigate the data themselves or retain appropriate professionals. Information from sources other than the Listing Agent may have been included in the MLS data. Unless otherwise specified in writing, Broker/Agent has not and will not verify any information obtained from other sources. The Broker/Agent providing the information contained herein may or may not have been the Listing and/or Selling Agent.




































