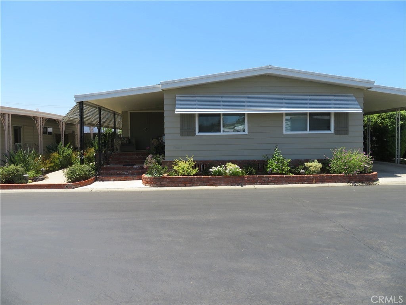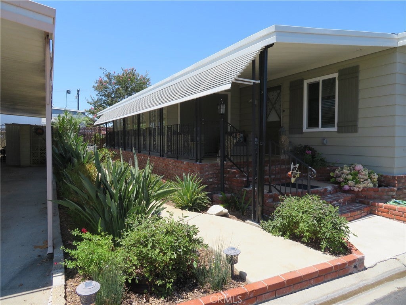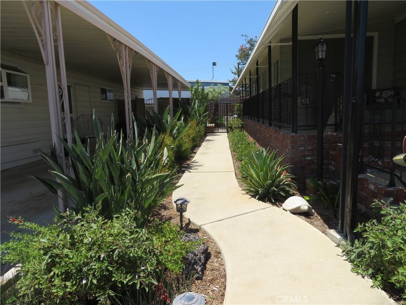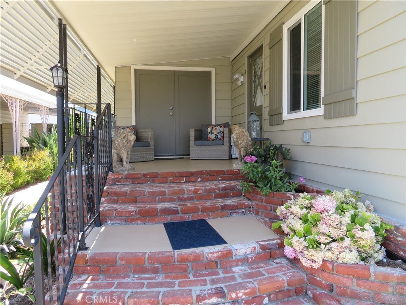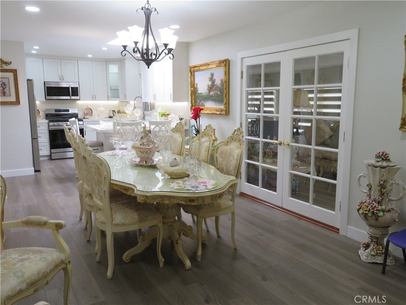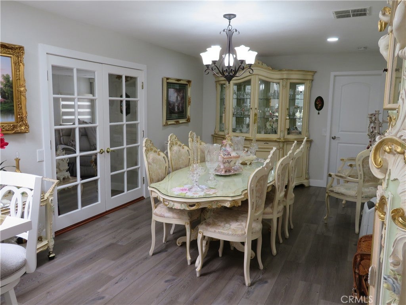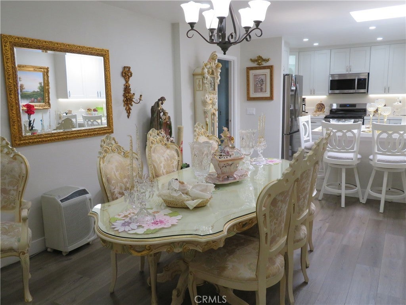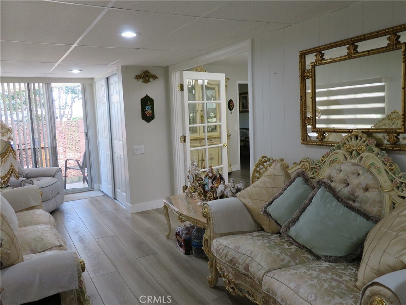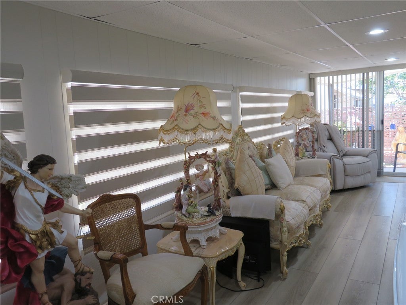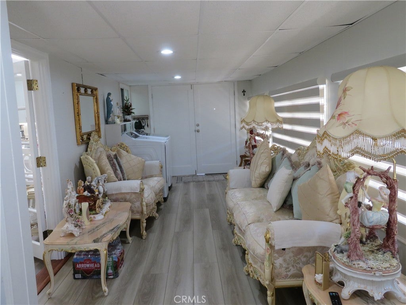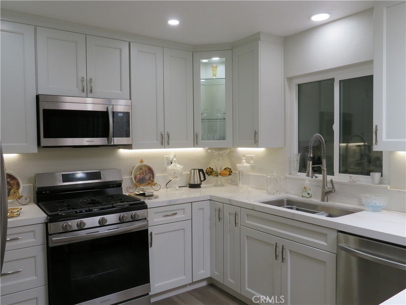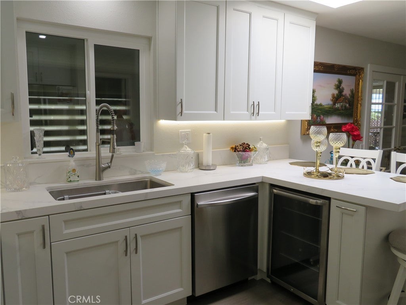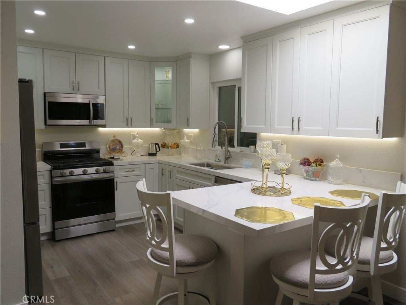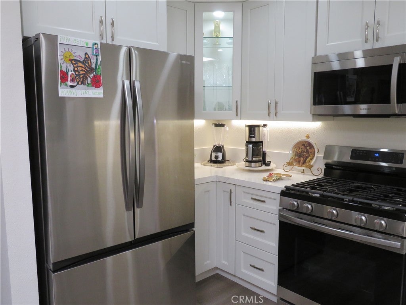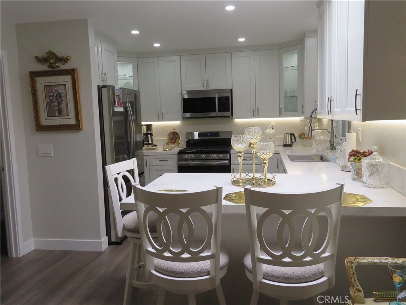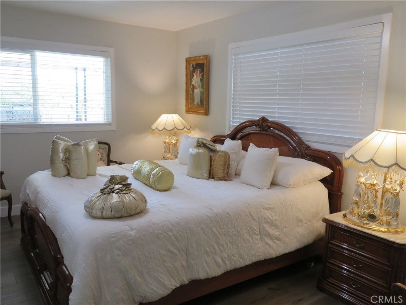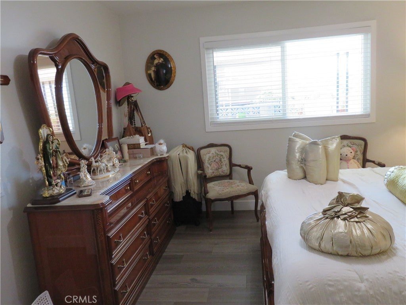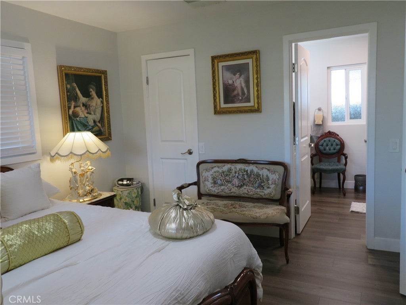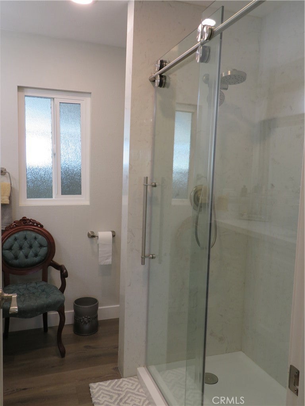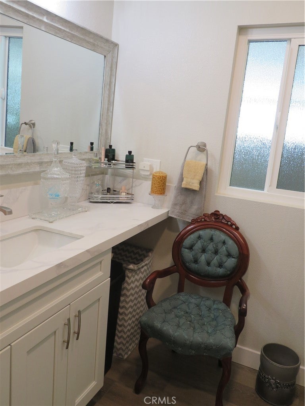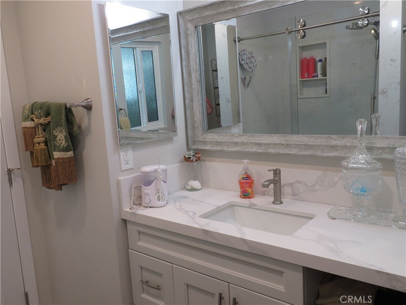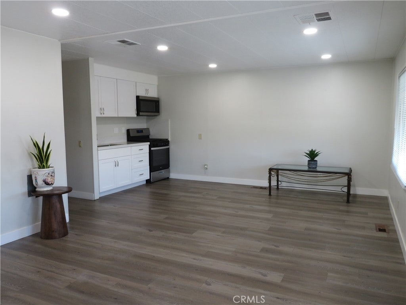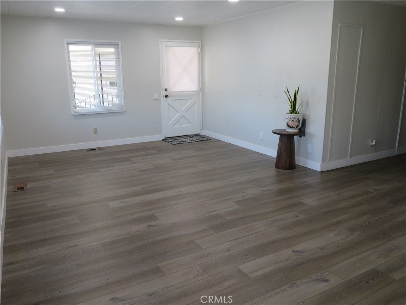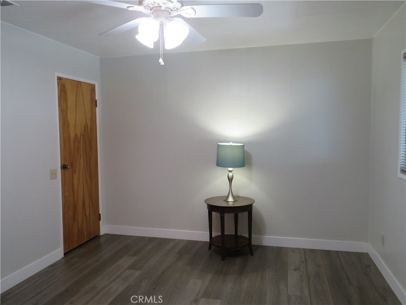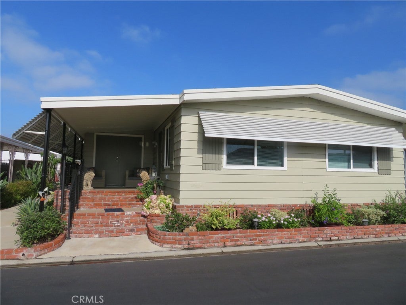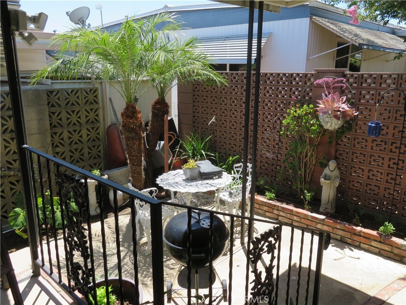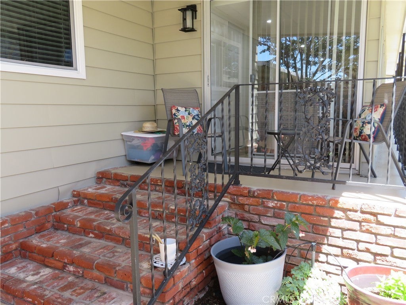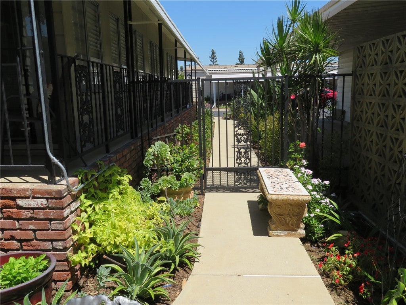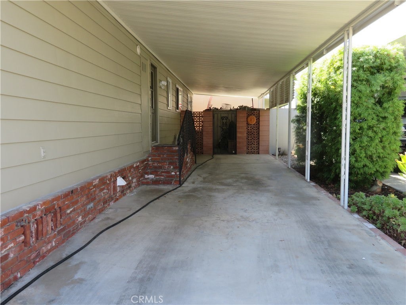- 2 Beds
- 2 Baths
- 1,392 Sqft
- 23.31 Acres
3761 Lake Glen Drive # 146
This Lovely Home is a Masterpiece in disguise, a one of a kind. Beautifully Remodeled. Drywall interior, Dual pane windows, Wood Laminate flooring, New HVAC plus New Electric. The Plumbing is copper. The New Kitchen features Self closing White Cabinets, Quarts Counters and Breakfast Counter. Stainless Steel Appliances, A 5 Burner Gas Stove, Dishwasher and built-in Beverage Refrigerator are a plus. And a wet bar. A skylight brings the outside-in. The main Bathroom features a eye appealing double size Marble Surround walk-in Shower, and A quarts covered Vanity. The large Main Bedroom features a Walk-in Closet. The exterior of this Lovely Home is surrounded by lush Landscaping front, side and rear. Must see to appreciate. Plus the Front and Rear Comfortable Patios. A Beautifully added Sun Room with a added sink and a extra Closet. The storage sheds and attached Carport are both covered. Additional Guest Parking is near by. Call today to make your appointment to see this Lovely Home.
Essential Information
- MLS® #PW25174889
- Price$322,500
- Bedrooms2
- Bathrooms2.00
- Full Baths2
- Square Footage1,392
- Acres23.31
- Year Built1973
- TypeManufactured In Park
- StatusActive
Community Information
- Address3761 Lake Glen Drive # 146
- Area85 - Yorba Linda
- SubdivisionLake Park (LKPK)
- CityYorba Linda
- CountyOrange
- Zip Code92886
Amenities
- Has PoolYes
- PoolCommunity, Heated
Utilities
Electricity Connected, Natural Gas Connected, Sewer Connected, None
Parking
Attached Carport, Carport, Concrete, Covered, Tandem
Garages
Attached Carport, Carport, Concrete, Covered, Tandem
Interior
- InteriorVinyl, Wood
- HeatingCentral
- CoolingCentral Air
- # of Stories1
- StoriesOne
Interior Features
Crown Molding, In-Law Floorplan, Walk-In Closet(s), Quartz Counters
Appliances
Dishwasher, Gas Cooktop, Disposal, Gas Oven, Gas Range, Refrigerator, Water Heater
Exterior
- ExteriorAluminum Siding, Drywall
- Exterior FeaturesAwning(s), Rain Gutters
- RoofComposition
- ConstructionAluminum Siding, Drywall
Lot Description
Street Level, Close to Clubhouse, Drip Irrigation/Bubblers
Windows
Double Pane Windows, Skylight(s)
Foundation
Pier Jacks, Brick/Mortar, Combination
School Information
- DistrictPlacentia-Yorba Linda Unified
Additional Information
- Date ListedAugust 4th, 2025
- Days on Market149
Listing Details
- AgentBeverly Williams
- OfficeT.N.G. Real Estate Consultants
Beverly Williams, T.N.G. Real Estate Consultants.
Based on information from California Regional Multiple Listing Service, Inc. as of December 31st, 2025 at 11:20am PST. This information is for your personal, non-commercial use and may not be used for any purpose other than to identify prospective properties you may be interested in purchasing. Display of MLS data is usually deemed reliable but is NOT guaranteed accurate by the MLS. Buyers are responsible for verifying the accuracy of all information and should investigate the data themselves or retain appropriate professionals. Information from sources other than the Listing Agent may have been included in the MLS data. Unless otherwise specified in writing, Broker/Agent has not and will not verify any information obtained from other sources. The Broker/Agent providing the information contained herein may or may not have been the Listing and/or Selling Agent.



