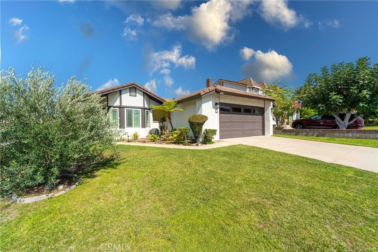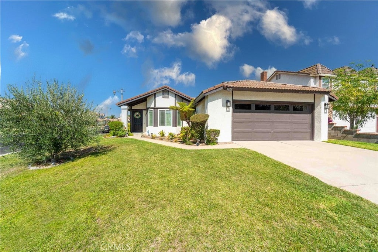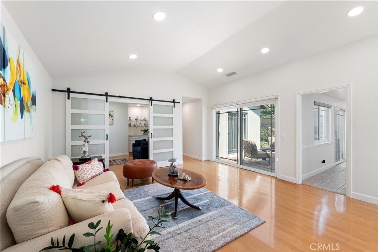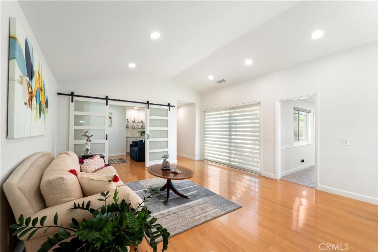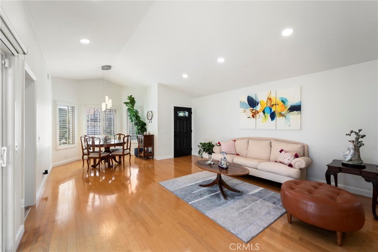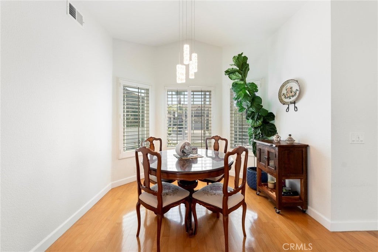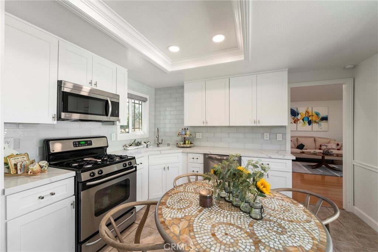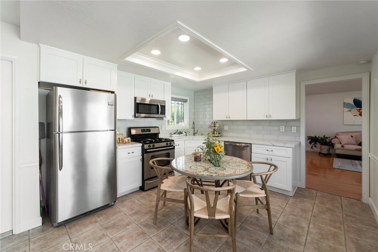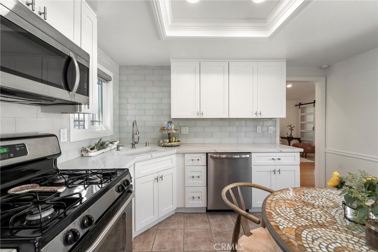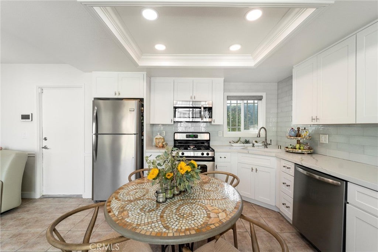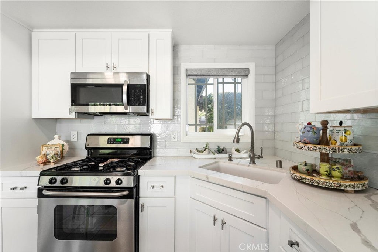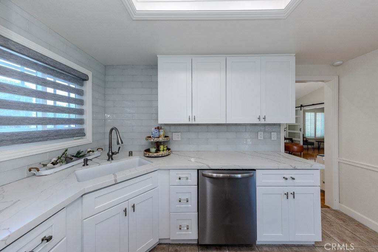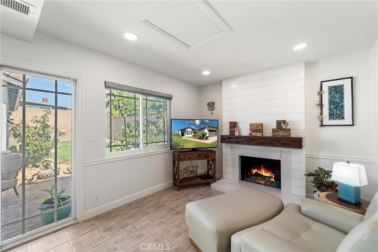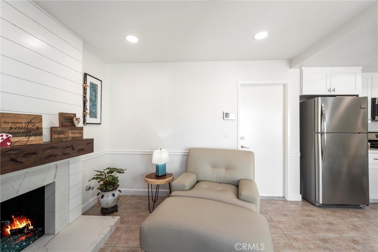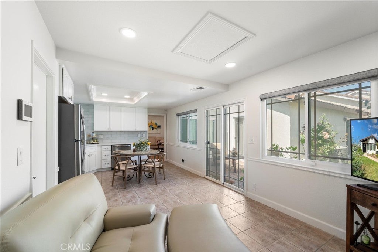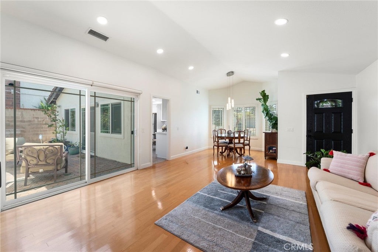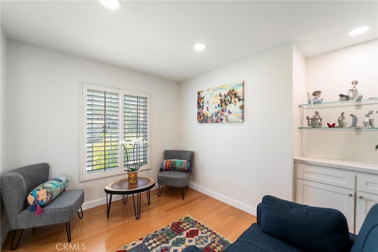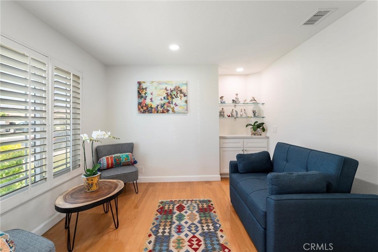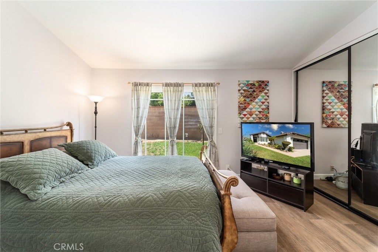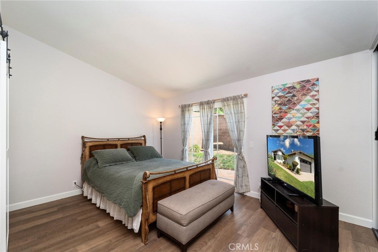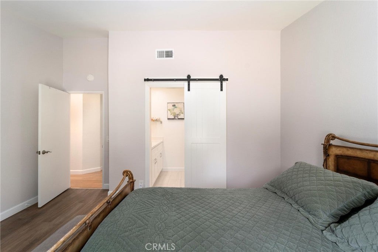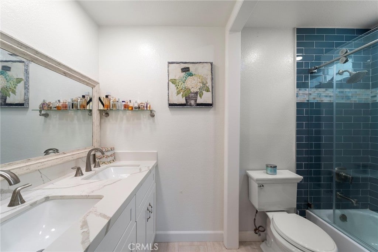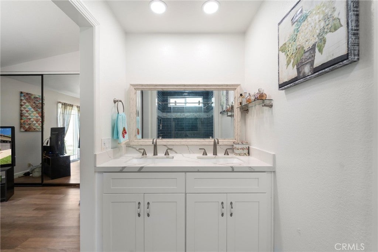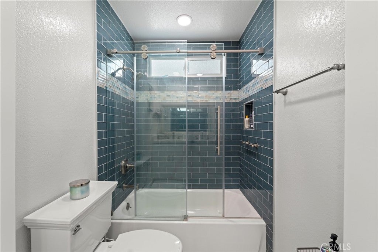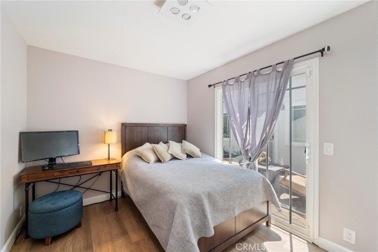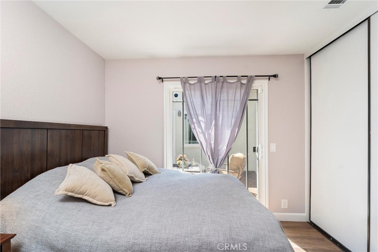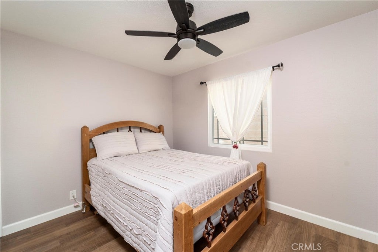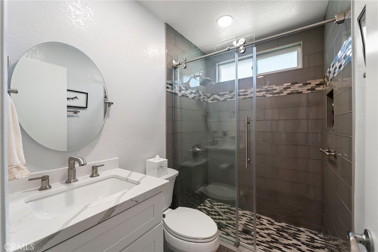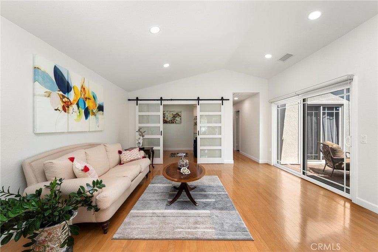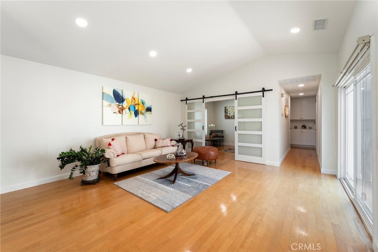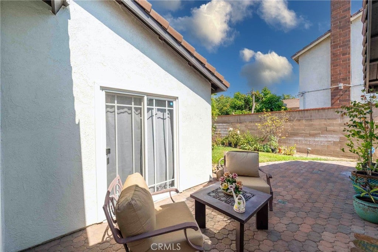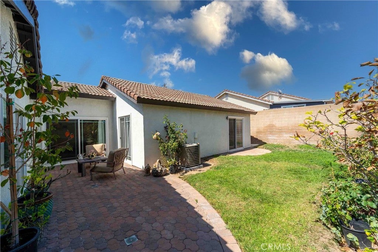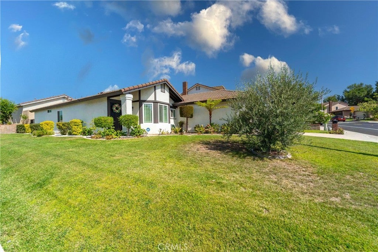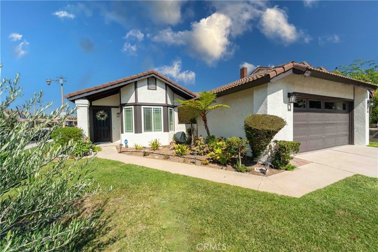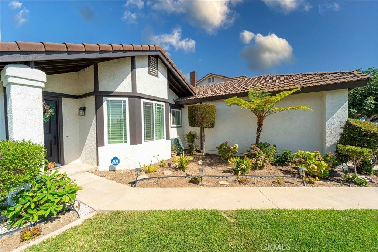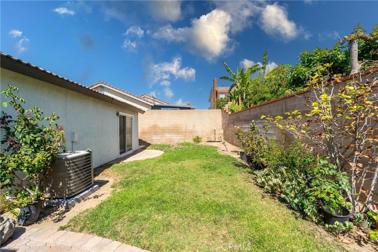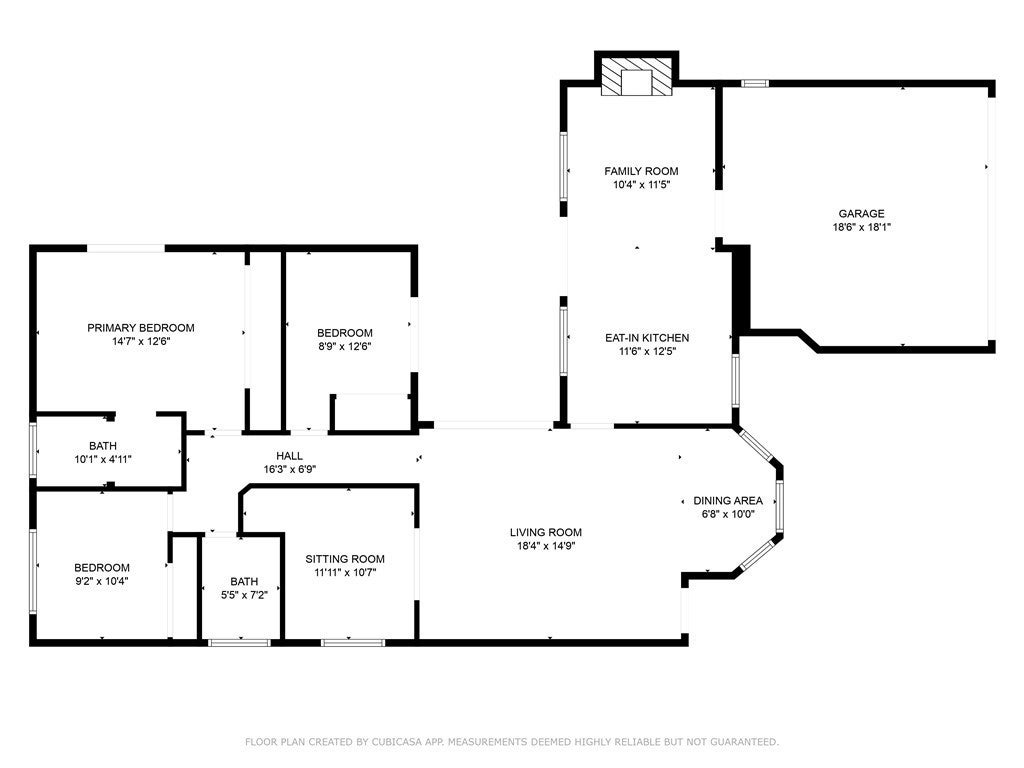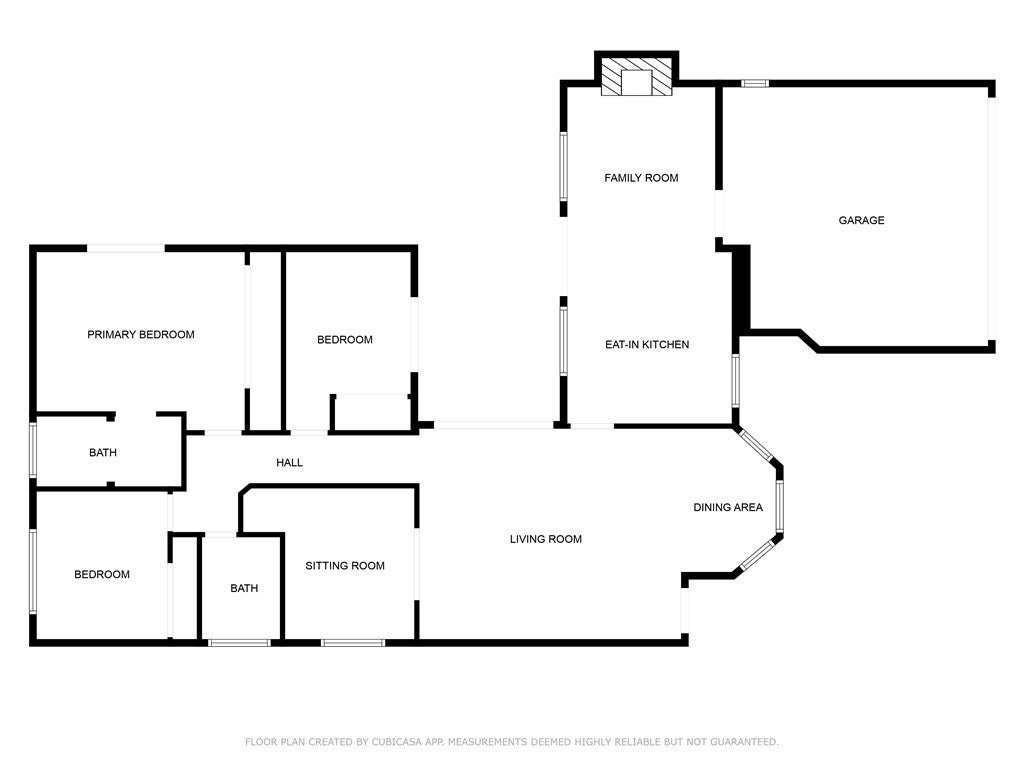- 4 Beds
- 2 Baths
- 1,378 Sqft
- .15 Acres
210 Larkwood
Welcome to 210 S. Larkwood in the "Bel Air" neighborhood of Anaheim Hills! This stunning single-story home sits on a spacious corner lot and is move-in ready. Featuring three bedrooms and a versatile den that can serve as a 4th bedroom or office, this bright and immaculate home is filled with natural light. It has been recently updated with stylish touches like quartz countertops, recessed lighting, silhouette window treatments, plantation shutters, and fresh paint inside and out. The living and dining rooms boast cathedral ceilings and recessed lighting, white modern barn doors add charm to the den, making it perfect for a home office. The primary bedroom opens directly to the backyard, with an updated bathroom featuring double sinks and chic tile work. The secondary bathroom includes a new glass shower enclosure and sink. The kitchen is equipped with quartz countertops, a designer backsplash, white solid wood cabinetry and stainless-steel appliances. The family room highlights a designer quartz fireplace with a floating beam mantle. Both the kitchen and family room lead to a fabulous entertainer’s backyard with a beautiful paver patio and plenty of space for plants and a lawn. Conveniently located near the 241 and 91 freeways, Costco, restaurants, parks, and top-rated schools, this home truly has it all!
Essential Information
- MLS® #PW25176007
- Price$1,098,000
- Bedrooms4
- Bathrooms2.00
- Full Baths2
- Square Footage1,378
- Acres0.15
- Year Built1984
- TypeResidential
- Sub-TypeSingle Family Residence
- StatusActive
Community Information
- Address210 Larkwood
- Area77 - Anaheim Hills
- SubdivisionBel Air (BELA)
- CityAnaheim Hills
- CountyOrange
- Zip Code92808
Amenities
- AmenitiesCall for Rules
- UtilitiesSewer Connected
- Parking Spaces2
- ParkingDriveway, Garage Faces Front
- # of Garages2
- GaragesDriveway, Garage Faces Front
- ViewNone
- PoolNone
Interior
- InteriorTile, Vinyl, Wood
- HeatingCentral
- CoolingCentral Air
- FireplaceYes
- FireplacesFamily Room, Gas Starter
- # of Stories1
- StoriesOne
Interior Features
Block Walls, Ceiling Fan(s), Cathedral Ceiling(s), Separate/Formal Dining Room, Eat-in Kitchen, Recessed Lighting, All Bedrooms Down, Attic, Bedroom on Main Level, Main Level Primary
Appliances
Dishwasher, Gas Cooktop, Disposal, Microwave
Exterior
- ExteriorStucco, Wood Siding
- Exterior FeaturesLighting
- Lot DescriptionLandscaped, Sprinkler System
- RoofConcrete
- ConstructionStucco, Wood Siding
- FoundationSlab
Windows
Blinds, Double Pane Windows, Plantation Shutters
School Information
- DistrictOrange Unified
- ElementaryRunning Springs
- MiddleEl Rancho
- HighCanyon
Additional Information
- Date ListedAugust 15th, 2025
- Days on Market33
- HOA Fees77
- HOA Fees Freq.Monthly
Listing Details
- AgentYoriko Omori
- OfficeCentury 21 Affiliated
Yoriko Omori, Century 21 Affiliated.
Based on information from California Regional Multiple Listing Service, Inc. as of September 17th, 2025 at 9:30pm PDT. This information is for your personal, non-commercial use and may not be used for any purpose other than to identify prospective properties you may be interested in purchasing. Display of MLS data is usually deemed reliable but is NOT guaranteed accurate by the MLS. Buyers are responsible for verifying the accuracy of all information and should investigate the data themselves or retain appropriate professionals. Information from sources other than the Listing Agent may have been included in the MLS data. Unless otherwise specified in writing, Broker/Agent has not and will not verify any information obtained from other sources. The Broker/Agent providing the information contained herein may or may not have been the Listing and/or Selling Agent.



