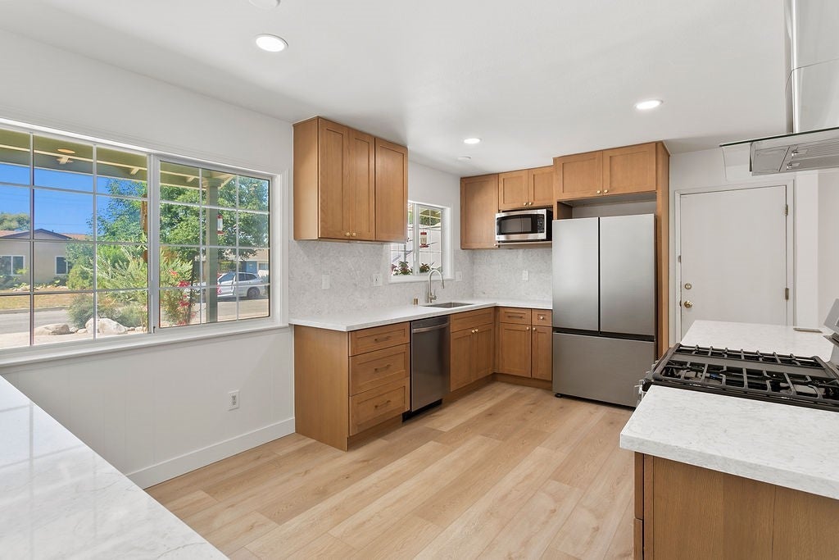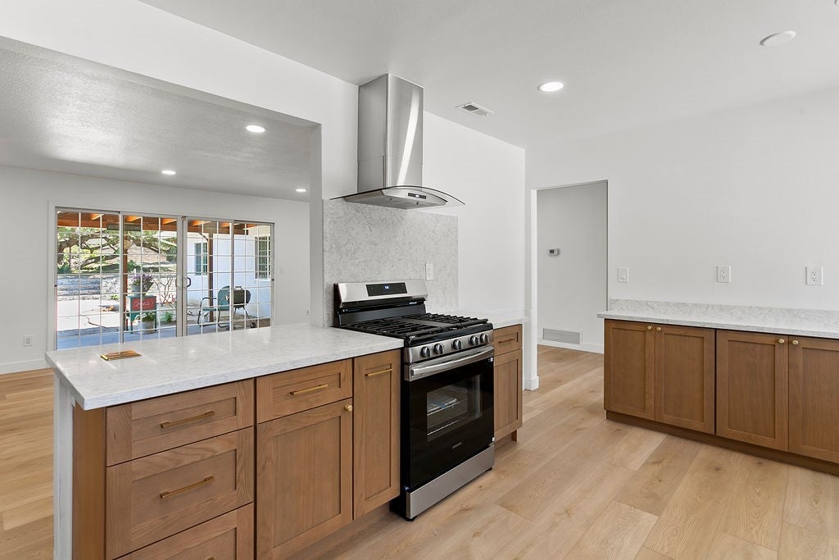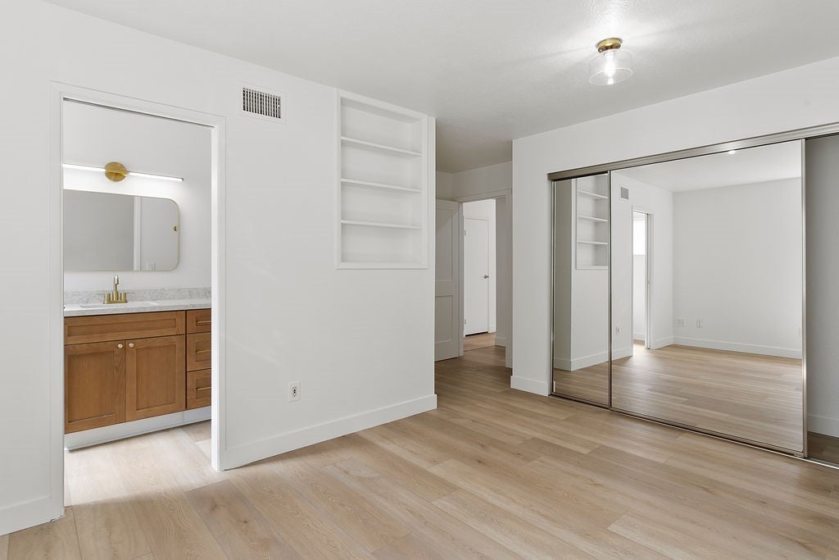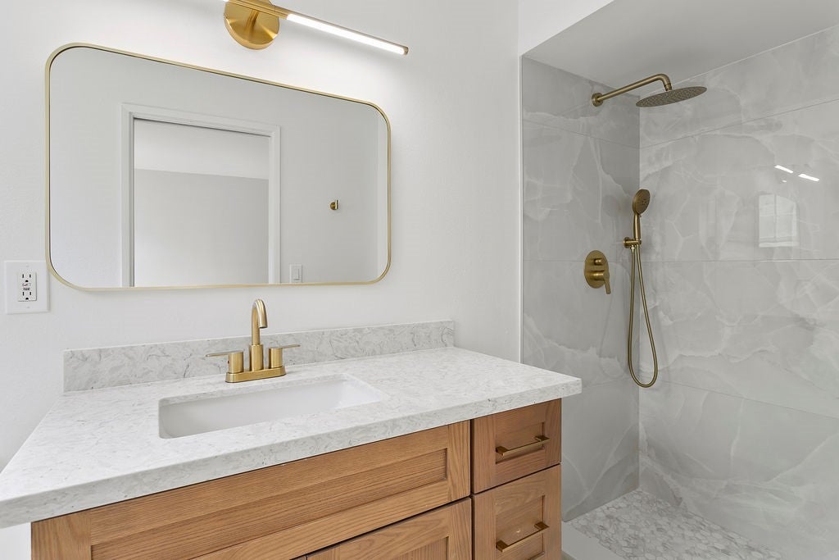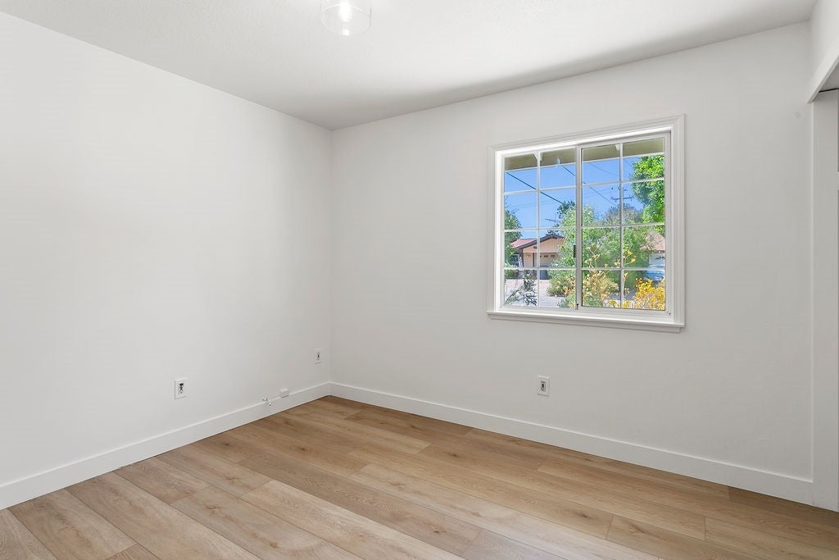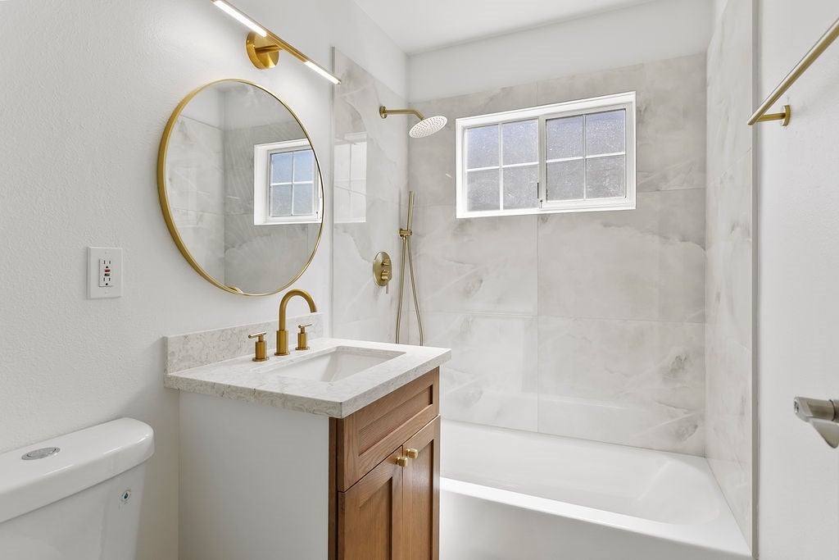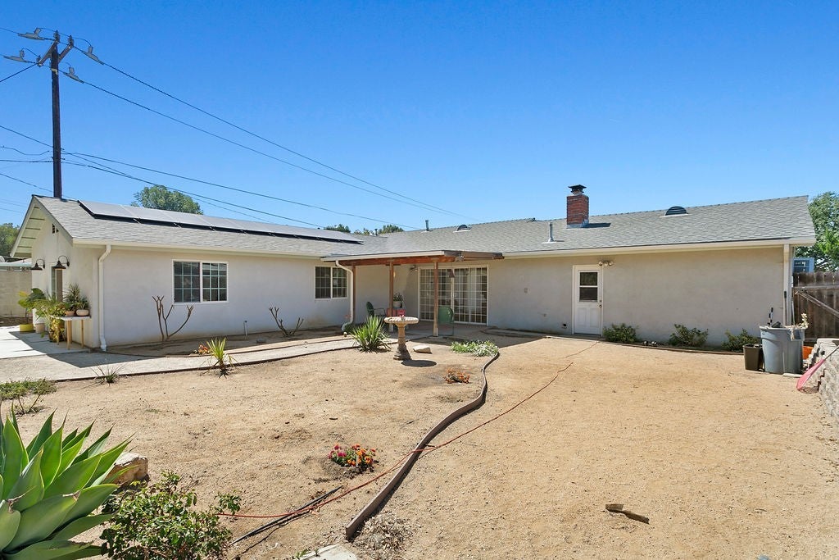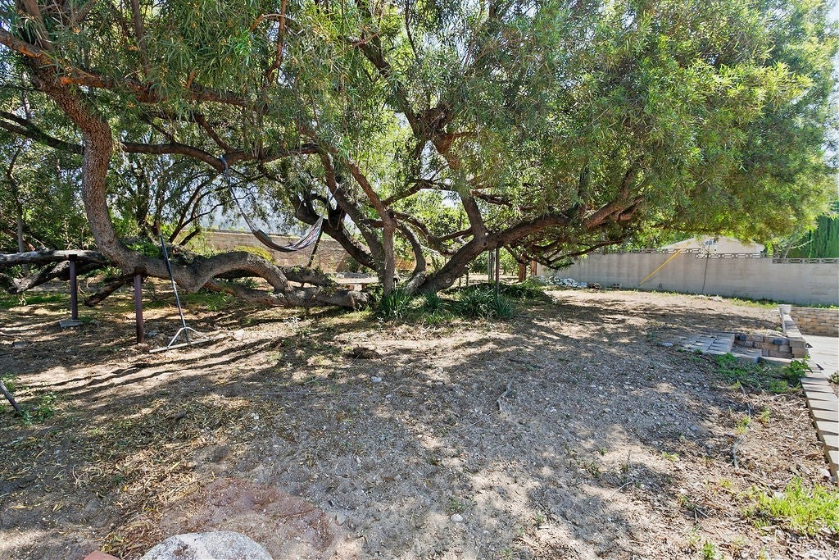- 5 Beds
- 3 Baths
- 2,120 Sqft
- .36 Acres
631 Gayville Drive
Welcome to 631 Gayville Drive, Claremont - The City of Trees! Tucked away on a quiet cul-de-sac, this stunning, fully renovated home offers the perfect blend of modern elegance and family comfort. Designed with a bright, open-concept floorplan, this spacious residence features 5 bedrooms and 3 beautifully remodeled bathrooms. This home has two masters bedrooms with en-suites, perfect for an extended family! The heart of the home is the chef's kitchen, complete with quartz countertops, custom white oak cabinetry and brand-new, top-of-the-line appliances. Throughout the home, you'll find luxury vinyl plank flooring that adds warmth and style. Retreat to the expansive primary suite, boasting a large walk-in closet, spa like bathroom and a peaceful sitting area overlooking the private backyard. Every detail of this home has been thoughtfully redesigned for contemporary living. It has upgraded copper piping and new 200 amp electric panel, new main water and sewer lines, dual paned windows to keep it all quite. The seller mad a permitted addition of the primary bedroom, bathroom and walk-in-closet making the SF to 2140! There are leased solar panels that are transferable. The yards are designed to be drought resistant too. Nothing else to do except ENJOY! Located just minutes from award-winning Claremont schools, scenic parks and the vibrant Claremont Village. The city of Claremont allows ADU's built on this property. Don't miss this rare opportunity to own a turnkey gem in one of Claremont's most desirable neighborhoods.
Essential Information
- MLS® #PW25179121
- Price$1,195,000
- Bedrooms5
- Bathrooms3.00
- Full Baths3
- Square Footage2,120
- Acres0.36
- Year Built1960
- TypeResidential
- Sub-TypeSingle Family Residence
- StyleContemporary
- StatusActive
Community Information
- Address631 Gayville Drive
- Area683 - Claremont
- CityClaremont
- CountyLos Angeles
- Zip Code91711
Amenities
- Parking Spaces2
- # of Garages2
- ViewNeighborhood
- PoolNone
Utilities
Sewer Connected, Water Connected
Parking
Door-Multi, Driveway Level, Garage
Garages
Door-Multi, Driveway Level, Garage
Interior
- InteriorLaminate, See Remarks
- HeatingCentral, Solar
- CoolingCentral Air
- FireplaceYes
- FireplacesLiving Room
- # of Stories1
- StoriesOne
Interior Features
Separate/Formal Dining Room, Eat-in Kitchen, In-Law Floorplan, Open Floorplan, Quartz Counters, Recessed Lighting, All Bedrooms Down, Bedroom on Main Level, Entrance Foyer, Main Level Primary, Primary Suite, Walk-In Closet(s)
Appliances
Dishwasher, Free-Standing Range, Disposal, Gas Oven, Gas Range, Microwave, Range Hood, Water Heater
Exterior
- Lot DescriptionCul-De-Sac
- WindowsDouble Pane Windows, Screens
- RoofComposition
School Information
- DistrictClaremont Unified
- ElementarySumner
- MiddleEl Roble
- HighClaremont
Additional Information
- Date ListedAugust 9th, 2025
- Days on Market35
- ZoningCLRS
Listing Details
- AgentGinger Douglass
- OfficeFirst Team Real Estate
Price Change History for 631 Gayville Drive, Claremont, (MLS® #PW25179121)
| Date | Details | Change |
|---|---|---|
| Price Reduced from $1,200,000 to $1,195,000 | ||
| Price Reduced from $1,250,000 to $1,200,000 |
Ginger Douglass, First Team Real Estate.
Based on information from California Regional Multiple Listing Service, Inc. as of September 13th, 2025 at 10:52am PDT. This information is for your personal, non-commercial use and may not be used for any purpose other than to identify prospective properties you may be interested in purchasing. Display of MLS data is usually deemed reliable but is NOT guaranteed accurate by the MLS. Buyers are responsible for verifying the accuracy of all information and should investigate the data themselves or retain appropriate professionals. Information from sources other than the Listing Agent may have been included in the MLS data. Unless otherwise specified in writing, Broker/Agent has not and will not verify any information obtained from other sources. The Broker/Agent providing the information contained herein may or may not have been the Listing and/or Selling Agent.




