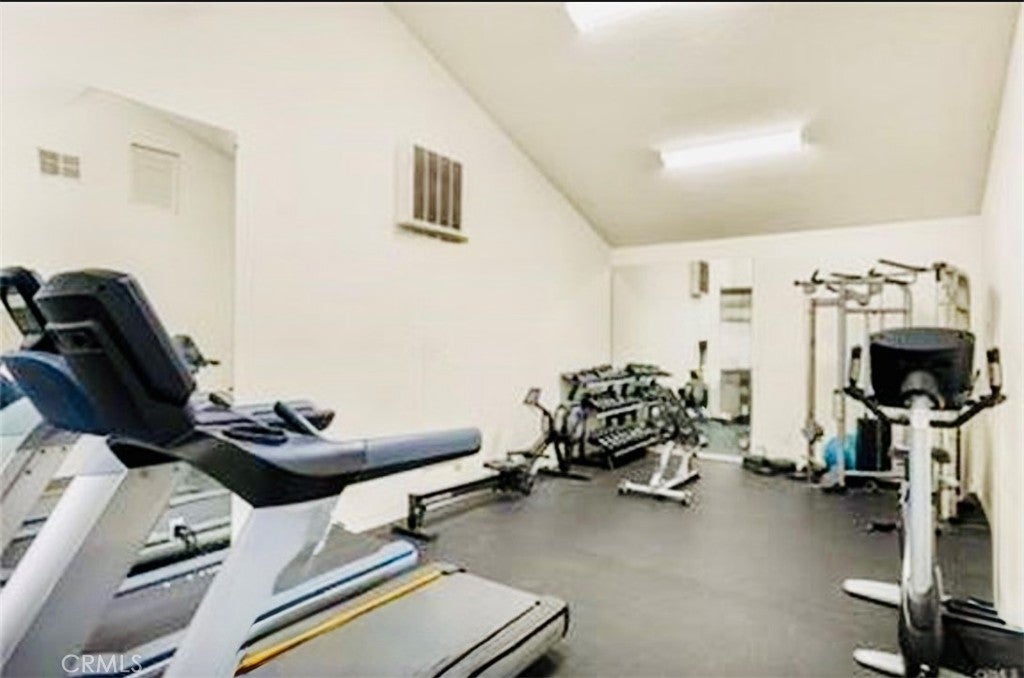- 2 Beds
- 2 Baths
- 851 Sqft
- 7.22 Acres
3000 Associated Road # 64
NEW PRICE IMPROVEMENT! Gorgeous 2-bed, 2-bath condo in the tree lined GATED COMMUNITY of Park Ridge in Fullerton. This FHA approved complex features 136 units, a pool, tennis and basketball courts, gym, clubhouse, individual garages and is located directly across the street from Craig Park. This upper-level end unit offers additional privacy and natural light. Features include open floor plan with vaulted ceilings, TWO PRIMARY SUITES, each with it's own bathroom, a large living room, breakfast bar, dining area and detached garage. Great location near Cal State Fullerton, Fullerton College Brea Mall, 57 & 91 freeways, and Downtown Fullerton and Brea! HOA fees include ALL UTILITIES except electric bill. Also it includes fire insurance, gated community, security and common area maintenance. And of course, minutes from Disneyland! Quite and friendly community with an abundance of parking for visitors and second vehicles. New appliances, recently remodeled bathrooms and Vinyl Flooring, recessed lighting and ceiling fans. This complex has an abundance of parking, and being a small community , the neighbors are very easy to deal with. This condo literally has it all!
Essential Information
- MLS® #PW25180427
- Price$554,888
- Bedrooms2
- Bathrooms2.00
- Full Baths2
- Square Footage851
- Acres7.22
- Year Built1977
- TypeResidential
- Sub-TypeCondominium
- StatusActive
Community Information
- Address3000 Associated Road # 64
- Area83 - Fullerton
- SubdivisionPark Ridge (PRKR)
- CityFullerton
- CountyOrange
- Zip Code92835
Amenities
- Parking Spaces1
- # of Garages1
- ViewCourtyard, Pool
- Has PoolYes
- PoolIn Ground, Association
Amenities
Clubhouse, Controlled Access, Maintenance Grounds, Hot Water, Insurance, Management, Picnic Area, Pool, Recreation Room, Spa/Hot Tub, Security, Tennis Court(s), Trash, Water, Maintenance Front Yard
Utilities
Cable Connected, Electricity Connected, Sewer Connected, Water Connected
Parking
Door-Single, Garage, Garage Door Opener
Garages
Door-Single, Garage, Garage Door Opener
Interior
- InteriorVinyl
- HeatingCentral
- CoolingCentral Air
- FireplacesNone
- # of Stories1
- StoriesOne
Interior Features
Balcony, Ceiling Fan(s), High Ceilings, Quartz Counters, Recessed Lighting, Multiple Primary Suites
Appliances
Dishwasher, Electric Cooktop, Electric Range, Free-Standing Range, Disposal, Ice Maker, Refrigerator, Self Cleaning Oven, Water To Refrigerator
Exterior
- ExteriorStucco, Wood Siding
- Exterior FeaturesLighting
- WindowsDouble Pane Windows, Screens
- ConstructionStucco, Wood Siding
- FoundationSlab
Lot Description
Close to Clubhouse, Corner Lot, Near Park
School Information
- DistrictFullerton Joint Union High
- HighTroy
Additional Information
- Date ListedAugust 10th, 2025
- Days on Market34
- HOA Fees540
- HOA Fees Freq.Monthly
Listing Details
- AgentMolly Kurzbard
- OfficeT.N.G. Real Estate Consultants
Price Change History for 3000 Associated Road # 64, Fullerton, (MLS® #PW25180427)
| Date | Details | Change |
|---|---|---|
| Price Reduced from $559,000 to $554,888 |
Molly Kurzbard, T.N.G. Real Estate Consultants.
Based on information from California Regional Multiple Listing Service, Inc. as of September 21st, 2025 at 11:30am PDT. This information is for your personal, non-commercial use and may not be used for any purpose other than to identify prospective properties you may be interested in purchasing. Display of MLS data is usually deemed reliable but is NOT guaranteed accurate by the MLS. Buyers are responsible for verifying the accuracy of all information and should investigate the data themselves or retain appropriate professionals. Information from sources other than the Listing Agent may have been included in the MLS data. Unless otherwise specified in writing, Broker/Agent has not and will not verify any information obtained from other sources. The Broker/Agent providing the information contained herein may or may not have been the Listing and/or Selling Agent.




































