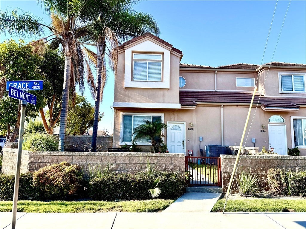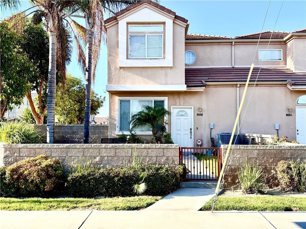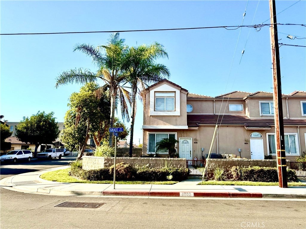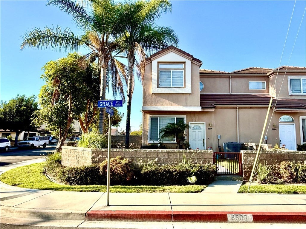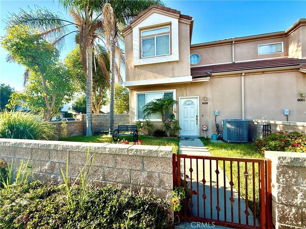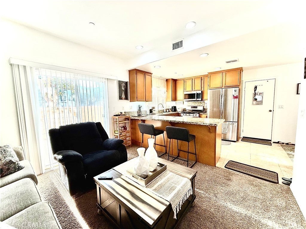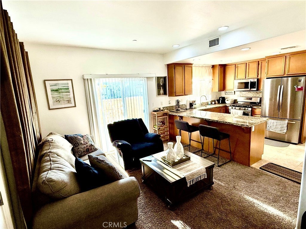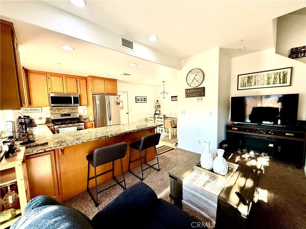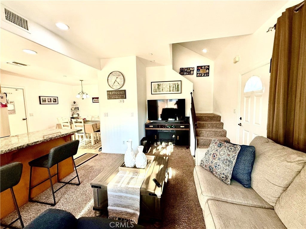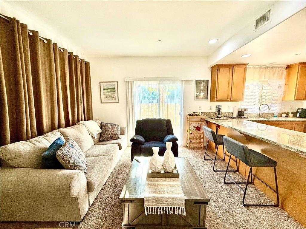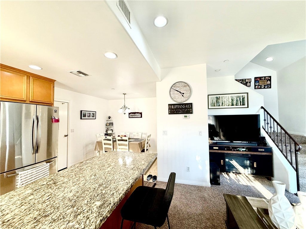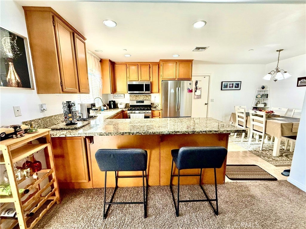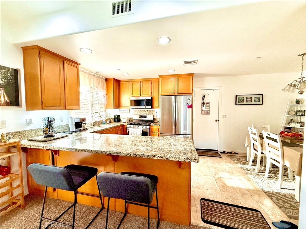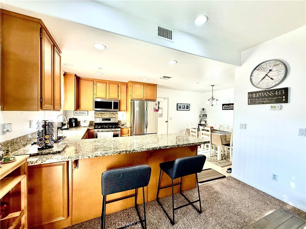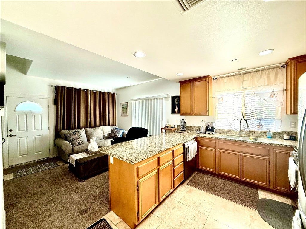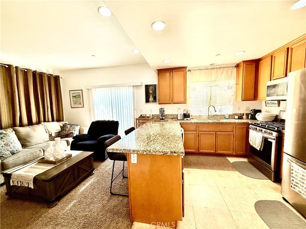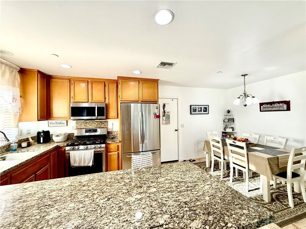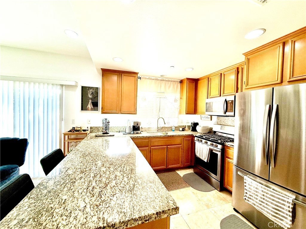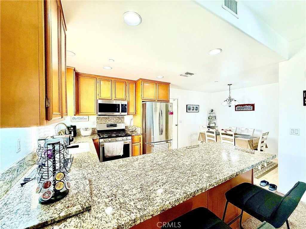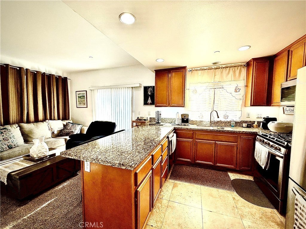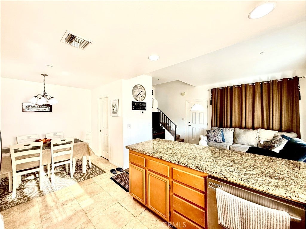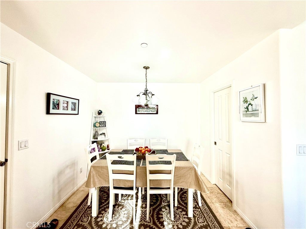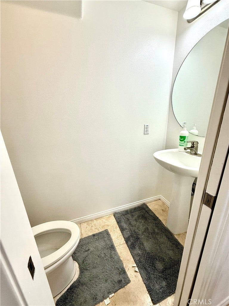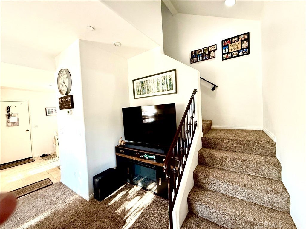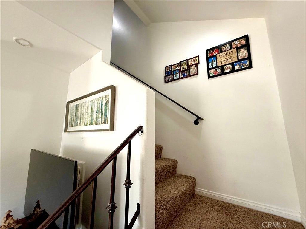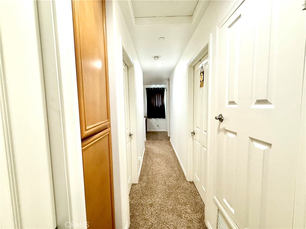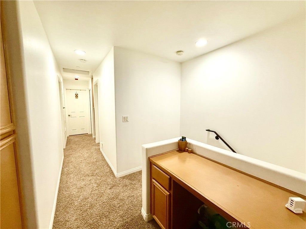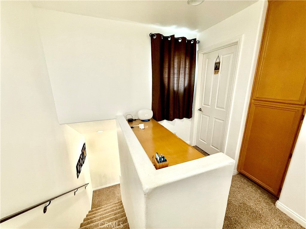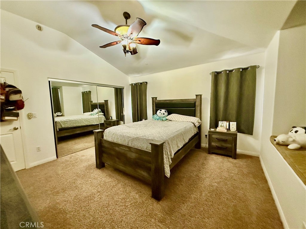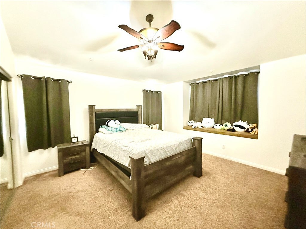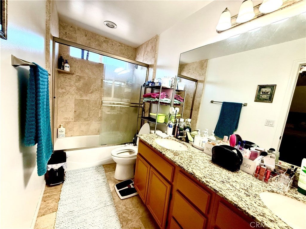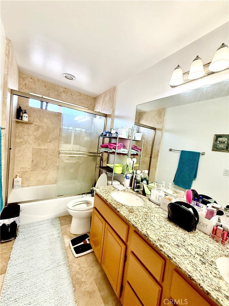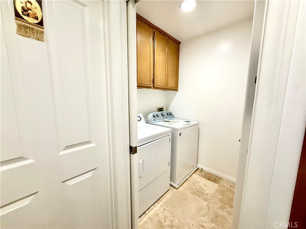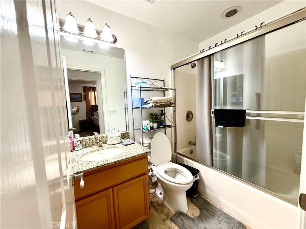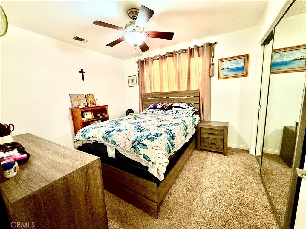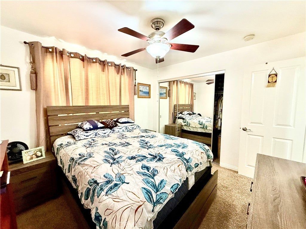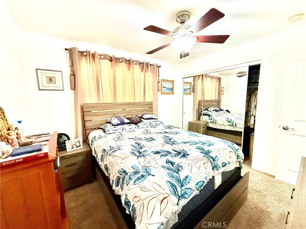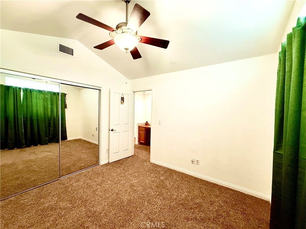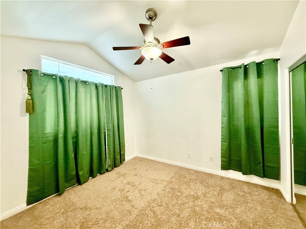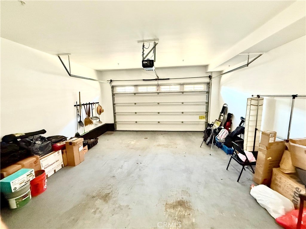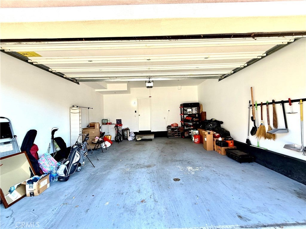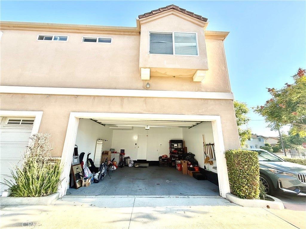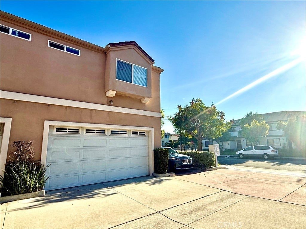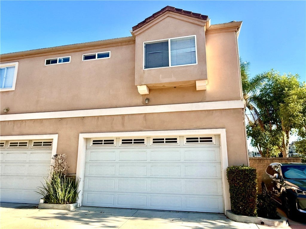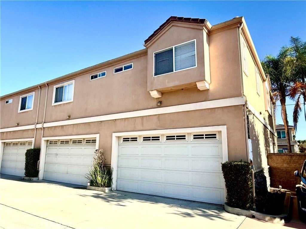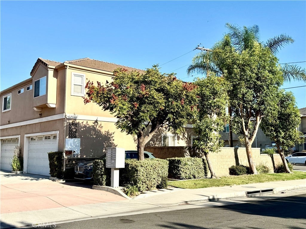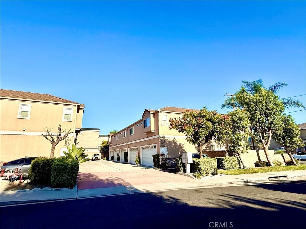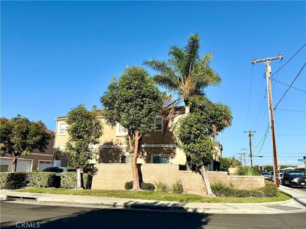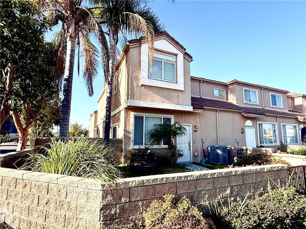- 3 Beds
- 3 Baths
- 1,235 Sqft
- ½ Acres
8606 Belmont Street
Step into your future home, a beautiful 3 bed, 2.5 bath condo located in vibrant city of Cypress. This immaculate condo offers a turnkey living experience with a fresh, clean interior that’s ready for immediate move-in. The thoughtfully designed open floor plan features a stunning kitchen with gleaming granite countertops, seamlessly connecting to a warm dining nook and a spacious living room—ideal for hosting guests or enjoying quiet evenings at home. Upstairs, high ceilings enhance the airy feel of the bedrooms, including a tranquil primary suite complete with a double-wall closet and a private ensuite bathroom boasting dual vanities and contemporary finishes. Two additional bedrooms share a stylishly renovated full bath, while a dedicated laundry room adds everyday convenience. The home also includes a two-car attached garage, central air conditioning, and generous outdoor space that offers the comfort and privacy of a single-family residence. Situated in a meticulously maintained community close to parks, top-rated schools, shopping, and dining, this property presents an exceptional opportunity for those seeking both quality and lifestyle in Cypress.
Essential Information
- MLS® #PW25183128
- Price$799,000
- Bedrooms3
- Bathrooms3.00
- Full Baths2
- Half Baths1
- Square Footage1,235
- Acres0.50
- Year Built2004
- TypeResidential
- Sub-TypeCondominium
- StatusActive
Community Information
- Address8606 Belmont Street
- Area80 - Cypress North of Katella
- SubdivisionBelmont Grace
- CityCypress
- CountyOrange
- Zip Code90630
Amenities
- AmenitiesMaintenance Grounds, Trash
- Parking Spaces2
- ParkingGarage, Garage Faces Rear
- # of Garages2
- GaragesGarage, Garage Faces Rear
- ViewNone
- PoolNone
Utilities
Electricity Connected, Natural Gas Connected, Sewer Connected, Water Connected
Interior
- InteriorCarpet, Tile
- HeatingCentral
- CoolingCentral Air
- FireplacesNone
- # of Stories2
- StoriesTwo
Interior Features
Ceiling Fan(s), Granite Counters, All Bedrooms Up
Appliances
Dishwasher, Gas Range, Microwave, Refrigerator, Water Heater, Dryer, Washer
Exterior
- Lot DescriptionCorner Lot
- WindowsDouble Pane Windows
- RoofTile
- FoundationSlab
School Information
- DistrictAnaheim Union High
Additional Information
- Date ListedAugust 28th, 2025
- Days on Market100
- HOA Fees260
- HOA Fees Freq.Monthly
Listing Details
- AgentGeorge Fedelino
- OfficeAmberwood Real Estate, Inc.
George Fedelino, Amberwood Real Estate, Inc..
Based on information from California Regional Multiple Listing Service, Inc. as of December 16th, 2025 at 11:56am PST. This information is for your personal, non-commercial use and may not be used for any purpose other than to identify prospective properties you may be interested in purchasing. Display of MLS data is usually deemed reliable but is NOT guaranteed accurate by the MLS. Buyers are responsible for verifying the accuracy of all information and should investigate the data themselves or retain appropriate professionals. Information from sources other than the Listing Agent may have been included in the MLS data. Unless otherwise specified in writing, Broker/Agent has not and will not verify any information obtained from other sources. The Broker/Agent providing the information contained herein may or may not have been the Listing and/or Selling Agent.



