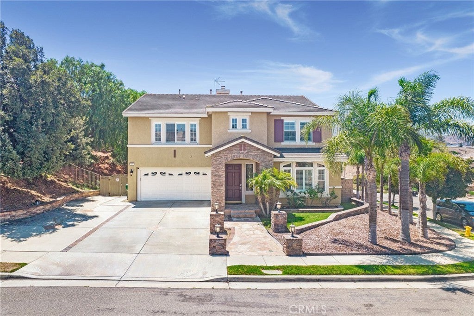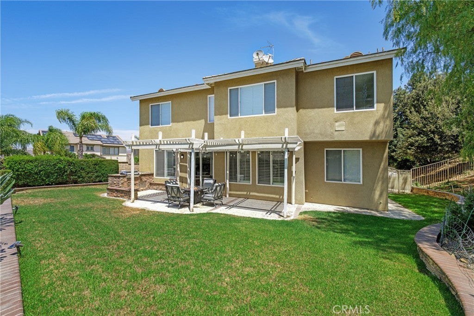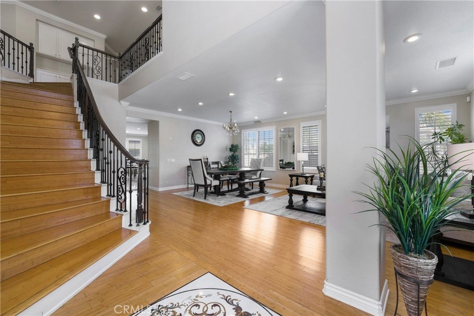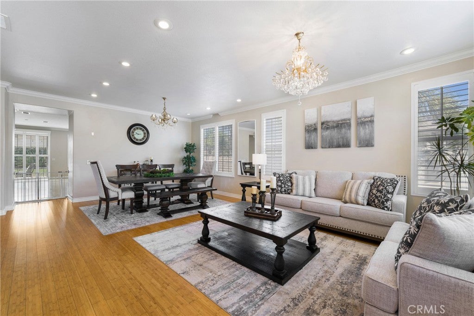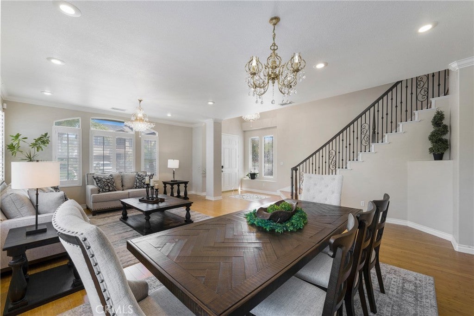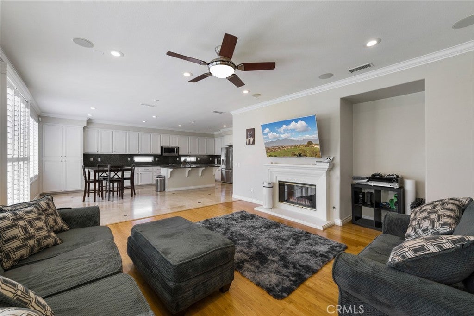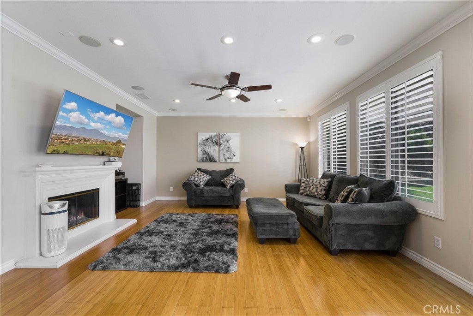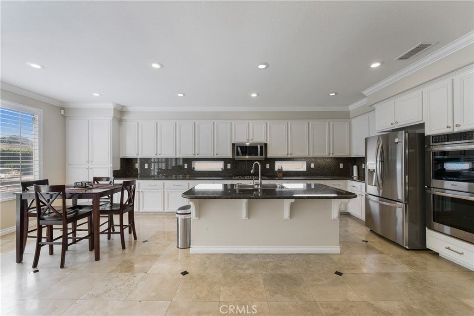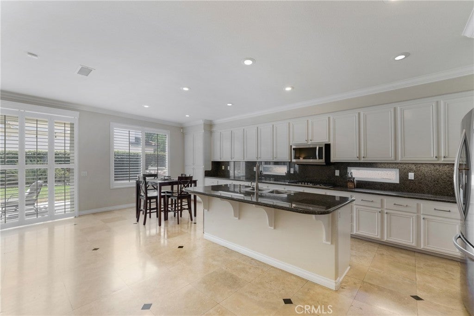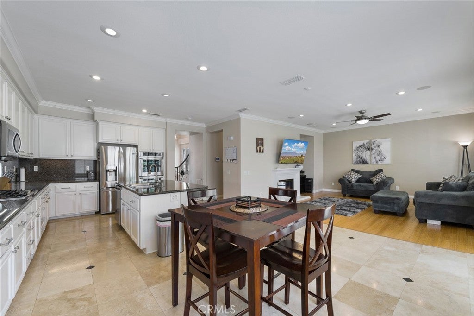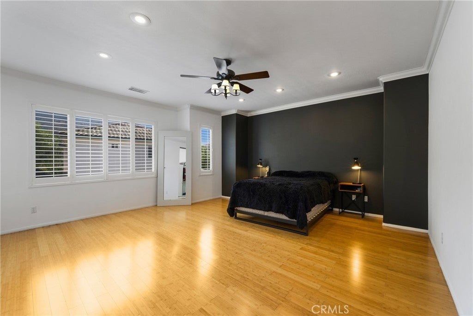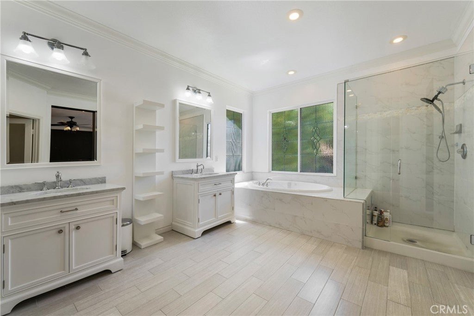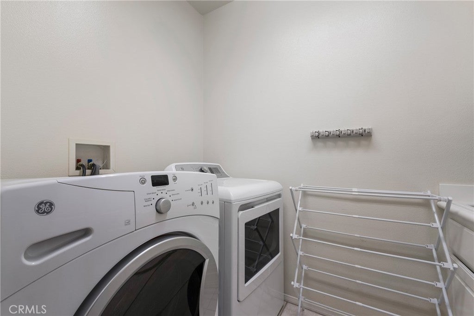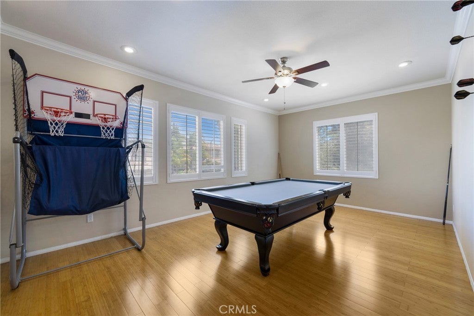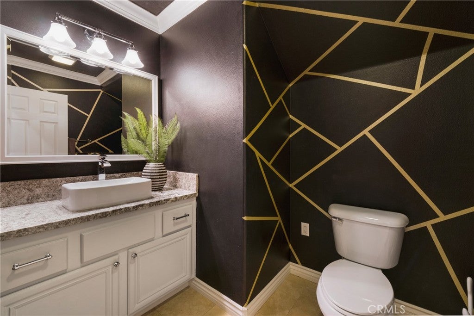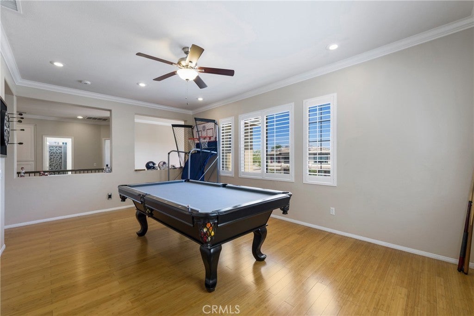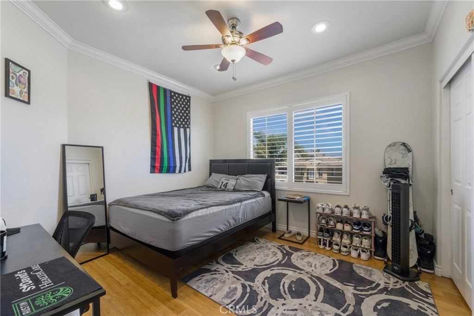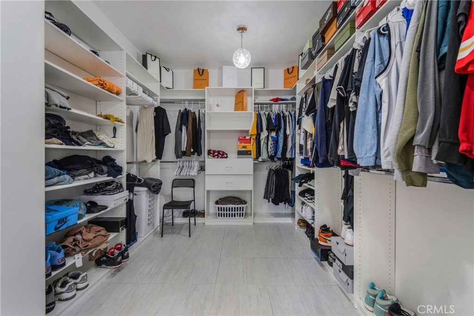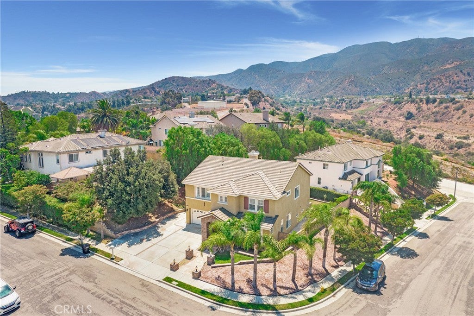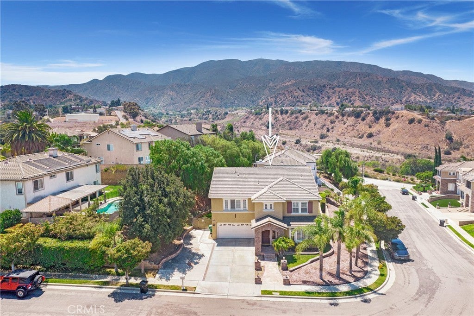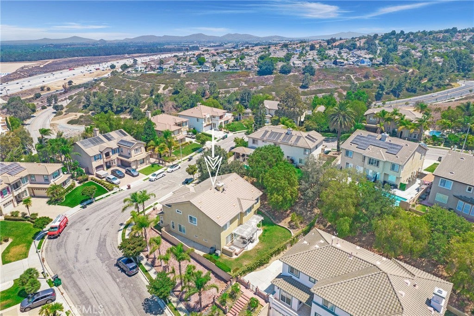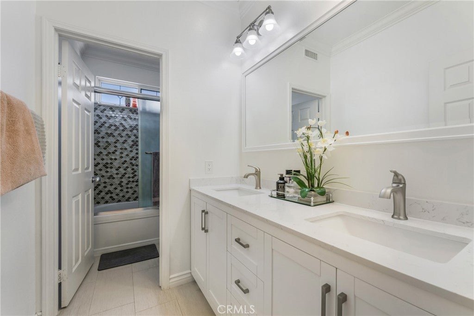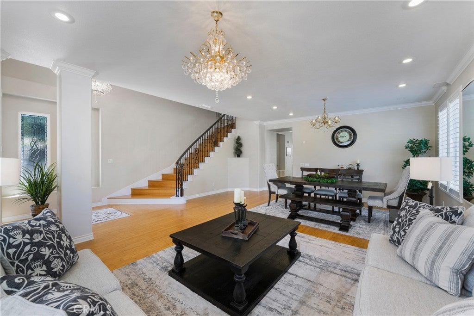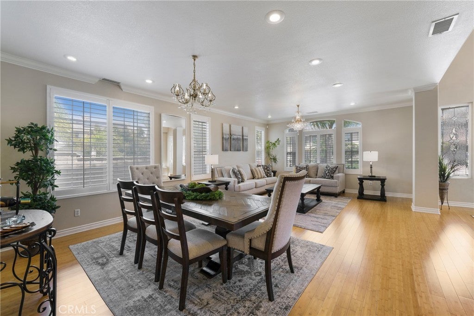- 4 Beds
- 3 Baths
- 3,274 Sqft
- ¼ Acres
965 Manor Way
Stunning Home in the Foothills of Corona, California. Nestled in a tranquil community of just 16 homes, this beautifully updated four-bedroom, 2.5-bath residence offers the perfect blend of luxury and comfort. Located off Green River, just one exit from Yorba Linda and with convenient access to the 91 freeway, this home boasts stunning mountain views and a serene atmosphere. Spanning 3,274 square feet, the open and airy floor plan features a spacious living area with a warm fireplace, ideal for cozy evenings. The recently remodeled kitchen showcases modern finishes, complemented by elegant plantation shutters, crown molding, and recessed lighting throughout. The wrought iron staircase adds a touch of sophistication, leading to four generous bedrooms designed for relaxation and serenity. Ceiling-mounted speakers enhance the functionality and comfort of this stunning home.Located close to Metro Lake and surrounded by nature, this property is perfect for those seeking both adventure and convenience. Don’t miss the opportunity to make this exceptional home your own.
Essential Information
- MLS® #PW25183267
- Price$1,249,998
- Bedrooms4
- Bathrooms3.00
- Full Baths2
- Half Baths1
- Square Footage3,274
- Acres0.25
- Year Built2000
- TypeResidential
- Sub-TypeSingle Family Residence
- StatusActive
Community Information
- Address965 Manor Way
- Area248 - Corona
- CityCorona
- CountyRiverside
- Zip Code92882
Subdivision
Sterling Lane at Sierra del Oro
Amenities
- AmenitiesOther
- Parking Spaces3
- ParkingDriveway, Garage
- # of Garages3
- GaragesDriveway, Garage
- ViewMountain(s), Peek-A-Boo
- PoolNone
Interior
- CoolingCentral Air, Dual, Electric
- FireplaceYes
- FireplacesFamily Room, Gas
- # of Stories2
- StoriesTwo
Interior Features
Ceiling Fan(s), Crown Molding, Granite Counters, High Ceilings, Open Floorplan, Pantry, Stone Counters, Recessed Lighting, Two Story Ceilings, All Bedrooms Up, Attic, Primary Suite, Walk-In Closet(s)
Appliances
Double Oven, Dishwasher, Electric Oven, Gas Water Heater, Microwave, Water Purifier, Exhaust Fan
Heating
Central, Fireplace(s), Natural Gas
Exterior
- Exterior FeaturesBarbecue
- RoofTile
- FoundationSlab
Lot Description
ZeroToOneUnitAcre, Back Yard, Front Yard, Sprinklers In Front, Sprinklers Timer, Walkstreet, Yard, Secluded
School Information
- DistrictCorona-Norco Unified
Additional Information
- Date ListedAugust 13th, 2025
- Days on Market32
- HOA Fees220
- HOA Fees Freq.Monthly
Listing Details
- AgentJoshua Silva
- OfficeHLS REALTY
Joshua Silva, HLS REALTY.
Based on information from California Regional Multiple Listing Service, Inc. as of September 14th, 2025 at 8:45pm PDT. This information is for your personal, non-commercial use and may not be used for any purpose other than to identify prospective properties you may be interested in purchasing. Display of MLS data is usually deemed reliable but is NOT guaranteed accurate by the MLS. Buyers are responsible for verifying the accuracy of all information and should investigate the data themselves or retain appropriate professionals. Information from sources other than the Listing Agent may have been included in the MLS data. Unless otherwise specified in writing, Broker/Agent has not and will not verify any information obtained from other sources. The Broker/Agent providing the information contained herein may or may not have been the Listing and/or Selling Agent.



