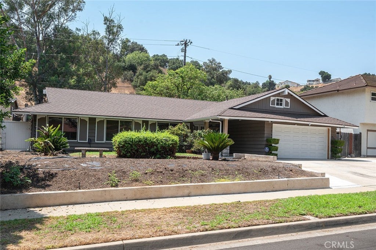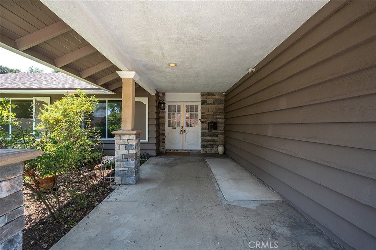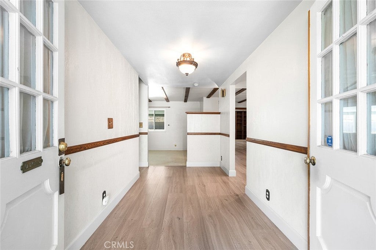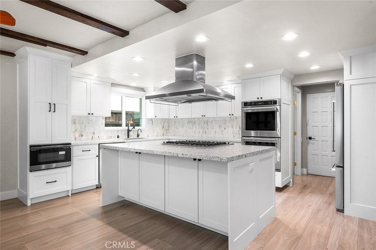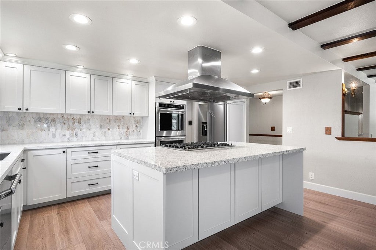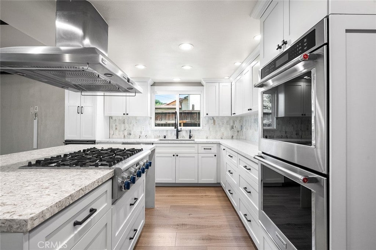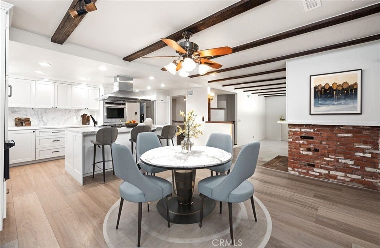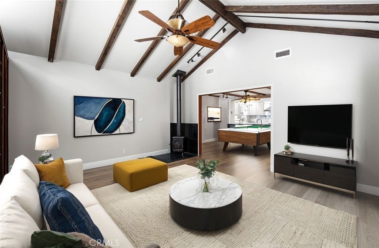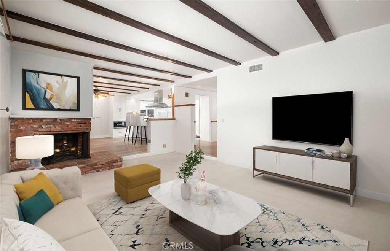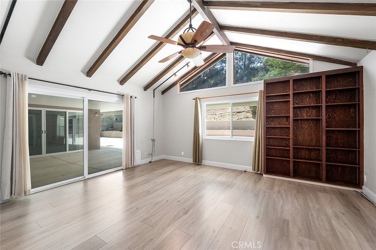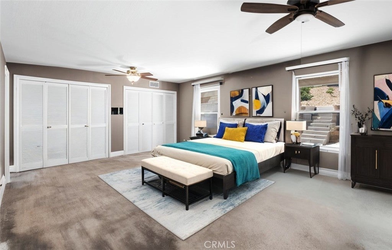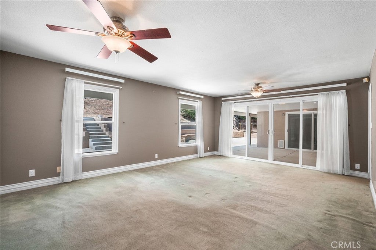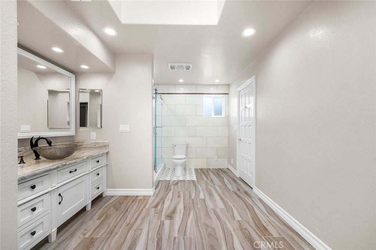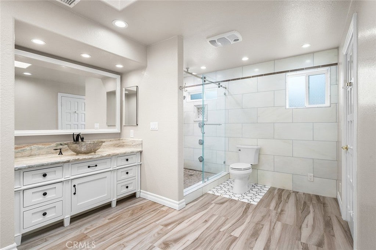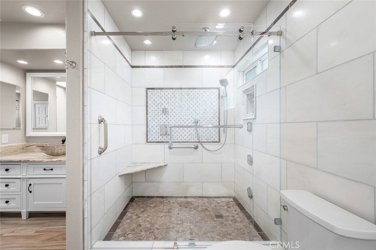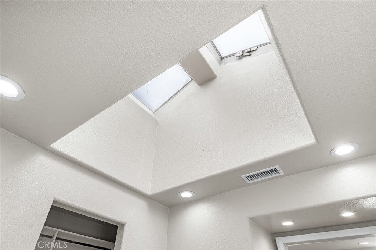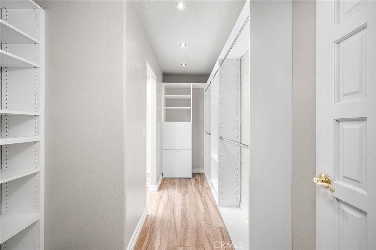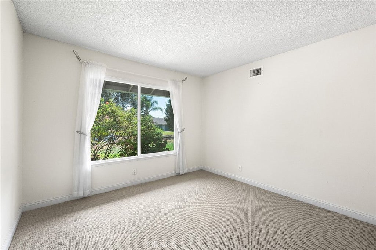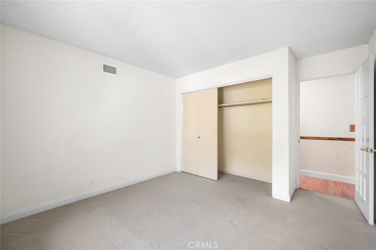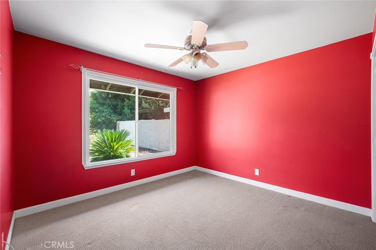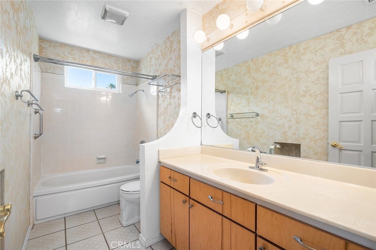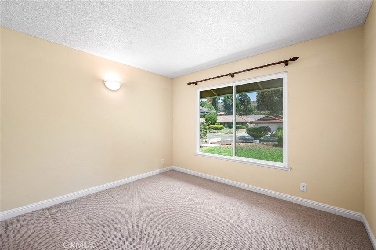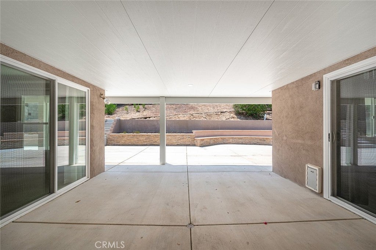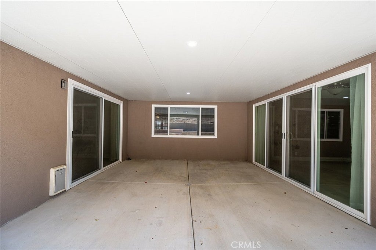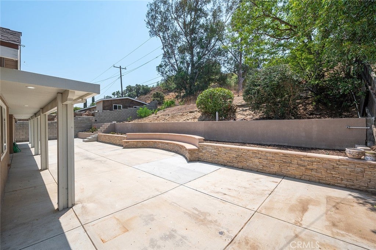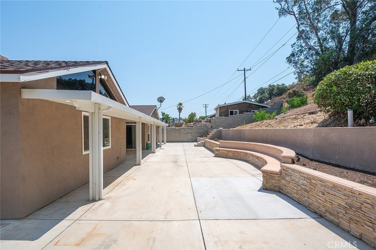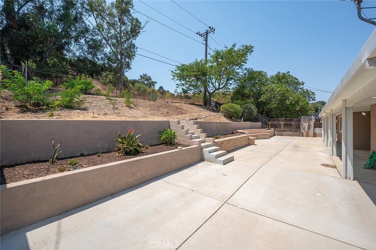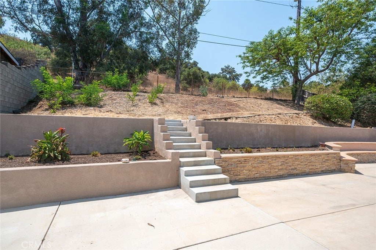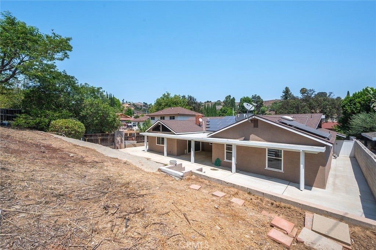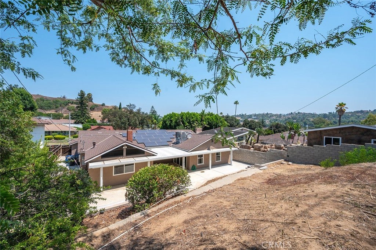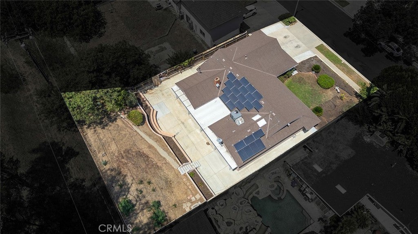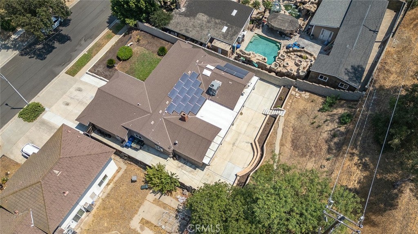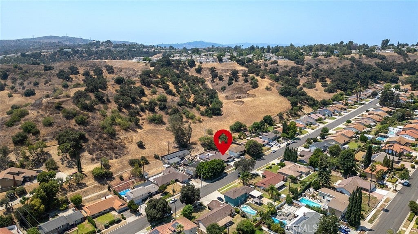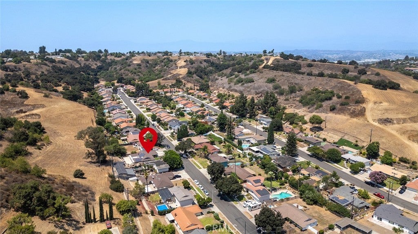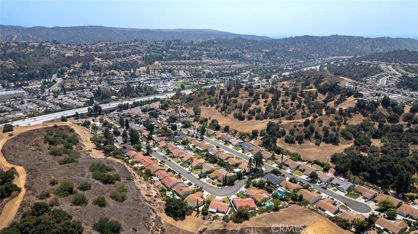- 4 Beds
- 2 Baths
- 2,268 Sqft
- .24 Acres
21128 Trigger
This private Diamond Bar Ranch-style residence is situated on a large private lot in a cul-de-sac neighborhood. Gracious double-door entry to a large foyer leading to the step-down living room with a charming fireplace. The kitchen is a gorgeous 2021 remodel. Quartz countertops, tile backsplash, and recessed lighting wth an under-mount sink. Totally custom cabinetry, including a handy "lazy susan" corner cabinet. The culinary island includes ample seating, storage, a six-burner Thermador range, and an exhaust hood. Built-in Kitchen Aid double ovens with a top-of-the-line refrigerator, Thermador dishwasher, PLUS drawer-style microwave complete the appliance package. The center island offers ample storage for those small appliances and decor that are not often used. Speaking of storage, do not overlook the walk-in pantry installed in 2010 with custom shelving! The kitchen sewer line was sleeved in 2019. Direct access to the kitchen is from the two-car garage. You'll find the laundry, the water softener (paid for in 2020), and the oversized water heater (2022). Off the glamorous kitchen is a large dining area which opens to the family room for ease of entertaining. The family room has beamed vaulted ceilings and sliding doors to the covered patio. Remodeled in 2022, this patio space has newer concrete that spans the whole rear and side of the home. Also included in the 2022 remodel is fresh hardscape with seating and tiered planters with steps to the sloping hillside, ready for your gardening touch. The primary bedroom, bathroom, and one bedroom were reimagined in 2020 to create a dream retreat. The primary bathroom has custom tile throughout with a large walk-in shower with glass doors. There is a lovely skylight for ambient lighting and a massive walk-in and walk-through closet with a custom storage system. There are three other spacious bedrooms and a bright hall bathroom as well. Enjoy the newer dual-pane vinyl windows (2020) and relax in the climate-controlled environment thanks to the 2022 HVAC system. Tesla solar system installed in 2014 on the 2022 roof! More than just a property, this home has been lovingly cared for and updated - ready for you to enjoy!
Essential Information
- MLS® #PW25184476
- Price$1,200,000
- Bedrooms4
- Bathrooms2.00
- Full Baths1
- Square Footage2,268
- Acres0.24
- Year Built1964
- TypeResidential
- Sub-TypeSingle Family Residence
- StyleRanch
- StatusActive
Community Information
- Address21128 Trigger
- Area616 - Diamond Bar
- CityDiamond Bar
- CountyLos Angeles
- Zip Code91765
Amenities
- Parking Spaces4
- # of Garages2
- ViewCanyon, Hills, Neighborhood
- PoolNone
Utilities
Cable Available, Electricity Connected, Natural Gas Connected, Phone Available, Sewer Connected, Water Connected, Overhead Utilities
Parking
Concrete, Direct Access, Door-Single, Driveway, Driveway Up Slope From Street, Garage Faces Front, Garage, Garage Door Opener, Paved
Garages
Concrete, Direct Access, Door-Single, Driveway, Driveway Up Slope From Street, Garage Faces Front, Garage, Garage Door Opener, Paved
Interior
- InteriorCarpet, Laminate, Tile
- HeatingCentral, Wood Stove
- CoolingCentral Air
- FireplaceYes
- FireplacesLiving Room, Raised Hearth
- # of Stories1
- StoriesOne
Interior Features
Breakfast Bar, Ceiling Fan(s), Eat-in Kitchen, Pantry, Storage, Unfurnished, All Bedrooms Down, Bedroom on Main Level, Main Level Primary, Primary Suite, Walk-In Pantry, Walk-In Closet(s)
Appliances
SixBurnerStove, Built-In Range, Double Oven, Dishwasher, Disposal, Gas Oven, Gas Range, Gas Water Heater, Microwave, Refrigerator, Range Hood, Water Softener, Vented Exhaust Fan, Water To Refrigerator, Water Heater
Exterior
- WindowsSkylight(s)
- RoofComposition
- FoundationSlab
Exterior
Stone Veneer, Stucco, Wood Siding
Lot Description
ZeroToOneUnitAcre, Back Yard, Front Yard, Sprinklers In Front, Lawn, Landscaped, Near Park, Rectangular Lot, Sprinklers Timer, Sprinklers Manual, Sprinkler System, Sloped Up, Yard
Construction
Stone Veneer, Stucco, Wood Siding
School Information
- DistrictWalnut Valley Unified
- ElementaryCastle Rock
- MiddleSouth Pointe
- HighDiamond Bar
Additional Information
- Date ListedAugust 11th, 2025
- Days on Market117
Listing Details
- AgentTracey Thorpe
- OfficeColdwell Banker Realty
Price Change History for 21128 Trigger, Diamond Bar, (MLS® #PW25184476)
| Date | Details | Change |
|---|---|---|
| Price Reduced from $1,249,999 to $1,200,000 |
Tracey Thorpe, Coldwell Banker Realty.
Based on information from California Regional Multiple Listing Service, Inc. as of December 17th, 2025 at 2:40am PST. This information is for your personal, non-commercial use and may not be used for any purpose other than to identify prospective properties you may be interested in purchasing. Display of MLS data is usually deemed reliable but is NOT guaranteed accurate by the MLS. Buyers are responsible for verifying the accuracy of all information and should investigate the data themselves or retain appropriate professionals. Information from sources other than the Listing Agent may have been included in the MLS data. Unless otherwise specified in writing, Broker/Agent has not and will not verify any information obtained from other sources. The Broker/Agent providing the information contained herein may or may not have been the Listing and/or Selling Agent.



