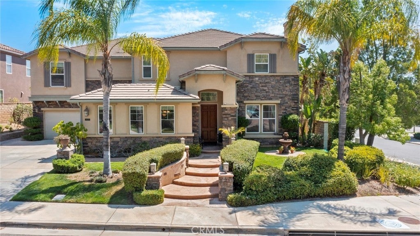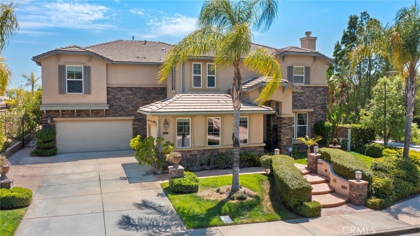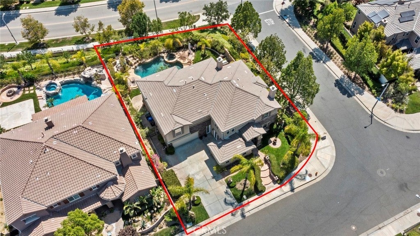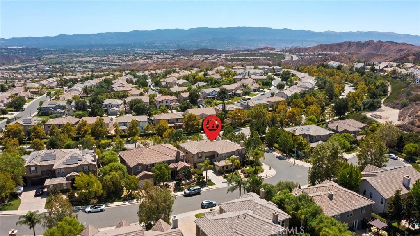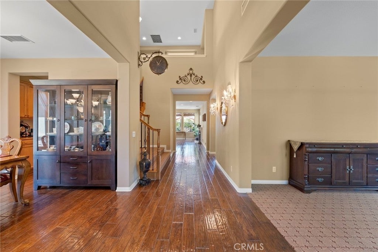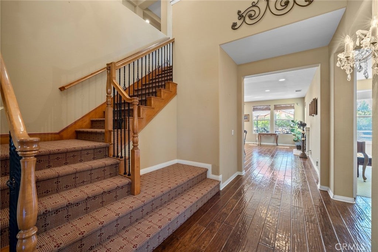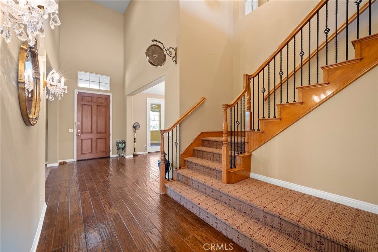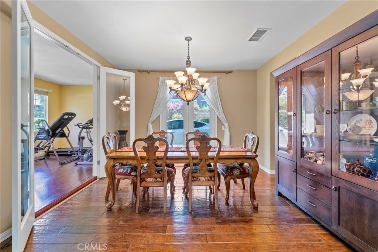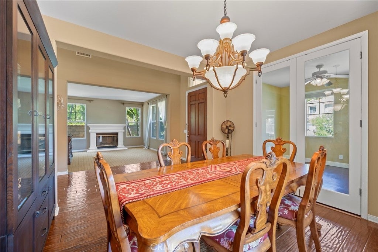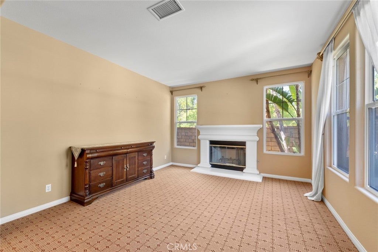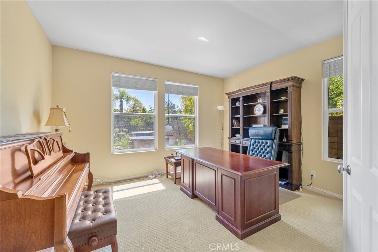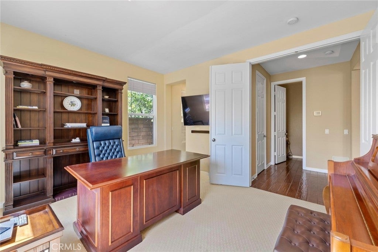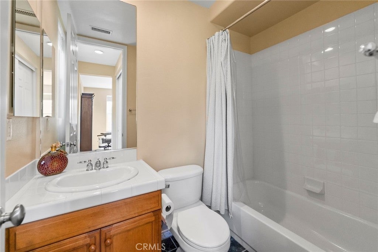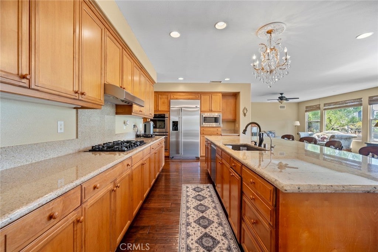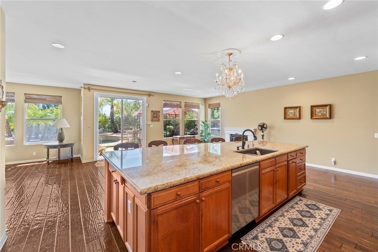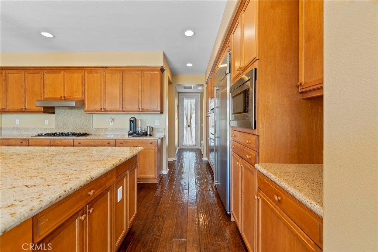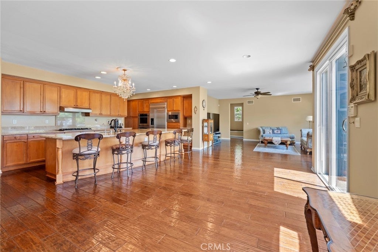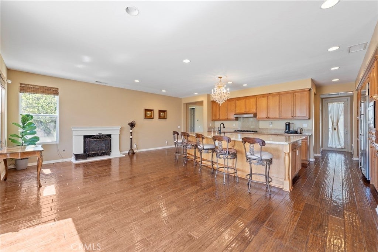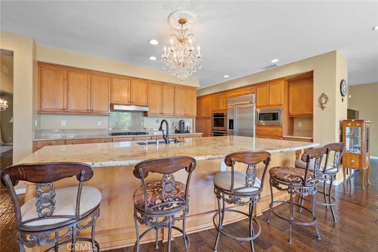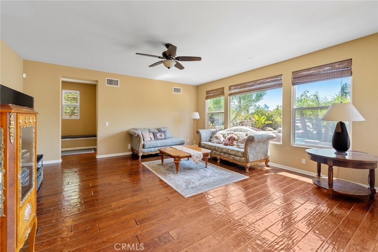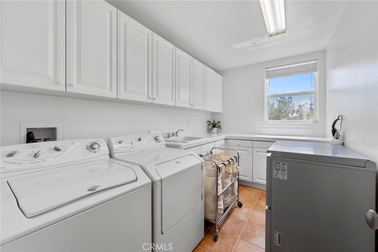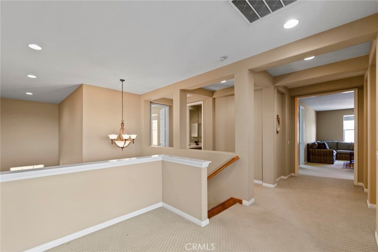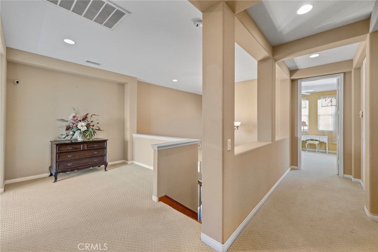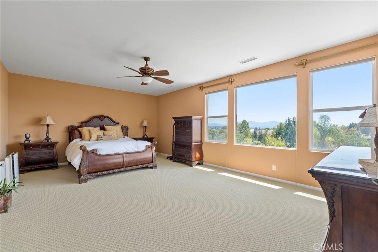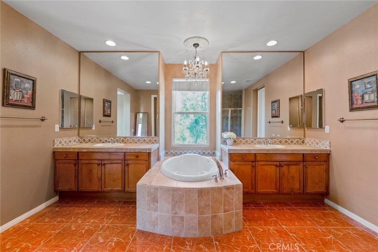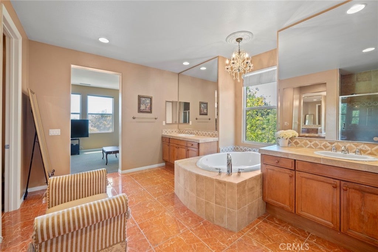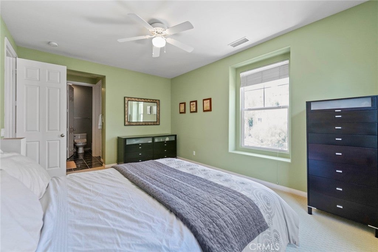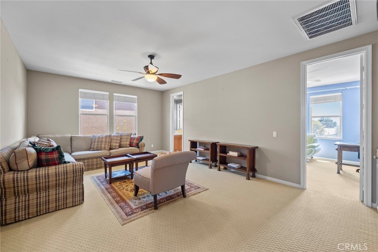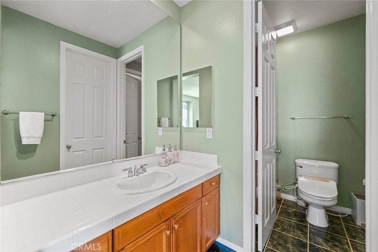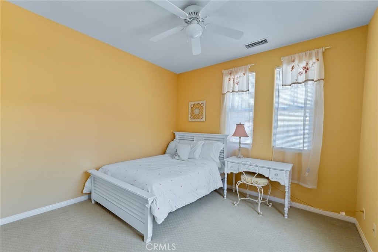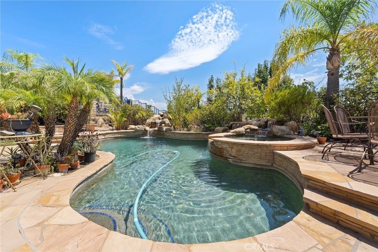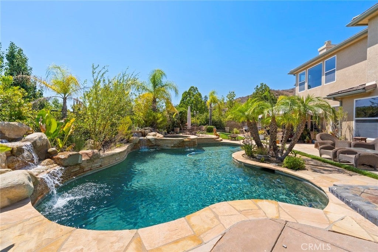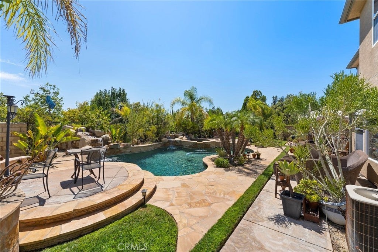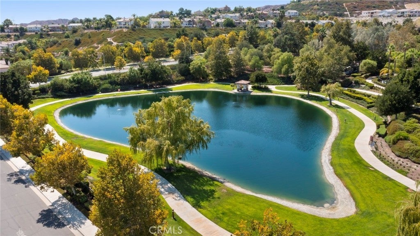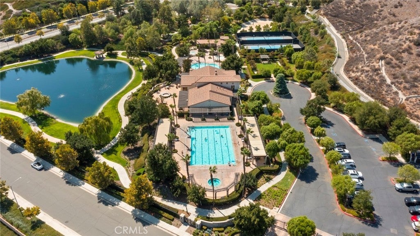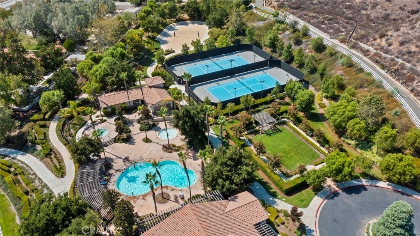- 5 Beds
- 5 Baths
- 4,484 Sqft
- .21 Acres
24274 Palo Verde Drive
This gorgeous home in Tesoro Del Valle is priced to sell! Featuring rich brown hardwood floors, open concept kitchen with newer granite countertops, stainless steel appliances, and impressive pantry space. The grand master bedroom features a sitting room, stunning city views and luxurious and large master bath with walk in closet. Also upstairs is a bonus family room with access to 2 bedrooms. The wrought iron staircase compliments the luxe finishes in this spacious and remarkable property. Continue to take advantage of the view with a private pool, spa and waterfall in the backyard complete with built in BBQ. The HOA features access to a clubhouse/banquet facility, pools, spas, tennis courts, baseball ground, gym and a beautiful lake. Quite a gem in the highly desirable Tesoro Community!
Essential Information
- MLS® #PW25186147
- Price$1,440,000
- Bedrooms5
- Bathrooms5.00
- Full Baths4
- Half Baths1
- Square Footage4,484
- Acres0.21
- Year Built2004
- TypeResidential
- Sub-TypeSingle Family Residence
- StyleMediterranean
- StatusActive Under Contract
Community Information
- Address24274 Palo Verde Drive
- AreaTSRO - Tesoro de Valle
- SubdivisionTerraza (TERRA)
- CityValencia
- CountyLos Angeles
- Zip Code91354
Amenities
- UtilitiesElectricity Available
- Parking Spaces2
- ParkingGarage, Garage Faces Front
- # of Garages2
- GaragesGarage, Garage Faces Front
- ViewNeighborhood, City Lights
- Has PoolYes
- PoolPrivate, Heated
Amenities
Clubhouse, Outdoor Cooking Area, Barbecue, Playground, Spa/Hot Tub, Jogging Path, Picnic Area, Tennis Court(s), Trail(s)
Interior
- InteriorWood
- HeatingCentral
- CoolingCentral Air
- FireplaceYes
- FireplacesFamily Room, Living Room
- # of Stories2
- StoriesTwo
Interior Features
Separate/Formal Dining Room, Eat-in Kitchen, Loft, Walk-In Closet(s), Crown Molding
Appliances
Dishwasher, Gas Range, Gas Water Heater, Microwave, Refrigerator, Built-In Range, Electric Oven
Exterior
- ExteriorStone, Stucco
- Exterior FeaturesBarbecue
- Lot DescriptionZeroToOneUnitAcre
- WindowsBlinds
- RoofTile
- ConstructionStone, Stucco
- FoundationSlab
School Information
- DistrictWilliam S. Hart Union
Additional Information
- Date ListedJuly 31st, 2025
- Days on Market145
- ZoningLCA22*
- HOA Fees195
- HOA Fees Freq.Monthly
Listing Details
- AgentGrace Kang
- OfficeC One 3 Group, Inc
Price Change History for 24274 Palo Verde Drive, Valencia, (MLS® #PW25186147)
| Date | Details | Change |
|---|---|---|
| Status Changed from Active to Active Under Contract | – | |
| Price Reduced from $1,470,000 to $1,440,000 | ||
| Price Reduced from $1,500,000 to $1,470,000 |
Grace Kang, C One 3 Group, Inc.
Based on information from California Regional Multiple Listing Service, Inc. as of January 13th, 2026 at 9:01pm PST. This information is for your personal, non-commercial use and may not be used for any purpose other than to identify prospective properties you may be interested in purchasing. Display of MLS data is usually deemed reliable but is NOT guaranteed accurate by the MLS. Buyers are responsible for verifying the accuracy of all information and should investigate the data themselves or retain appropriate professionals. Information from sources other than the Listing Agent may have been included in the MLS data. Unless otherwise specified in writing, Broker/Agent has not and will not verify any information obtained from other sources. The Broker/Agent providing the information contained herein may or may not have been the Listing and/or Selling Agent.



