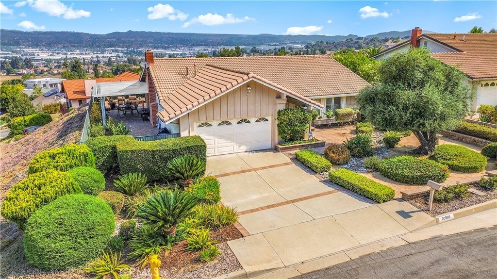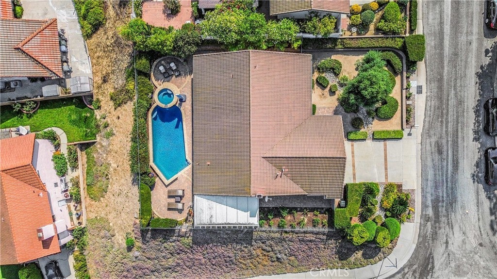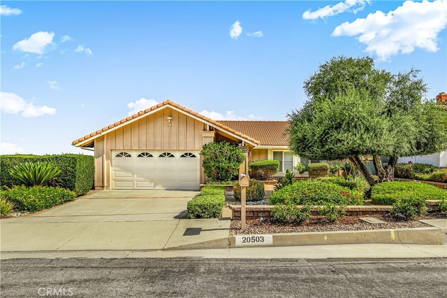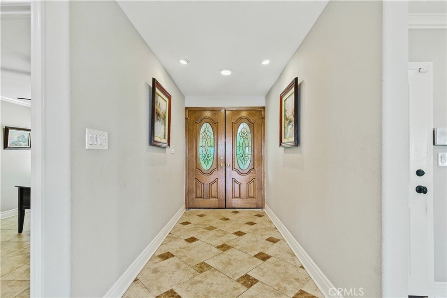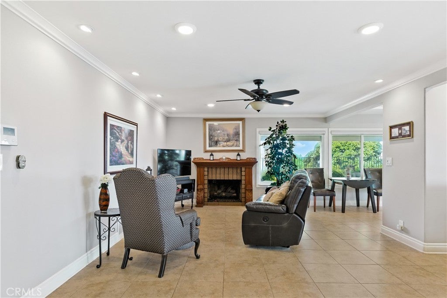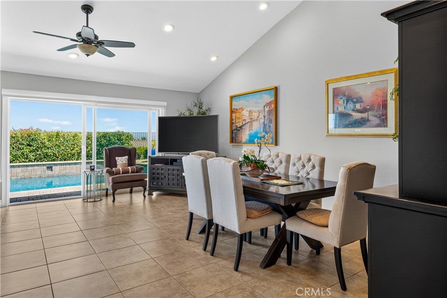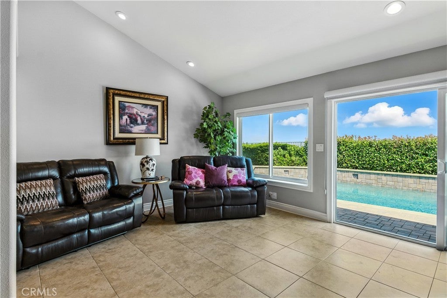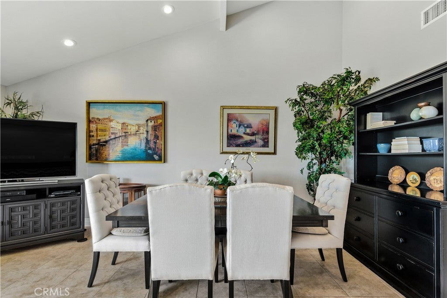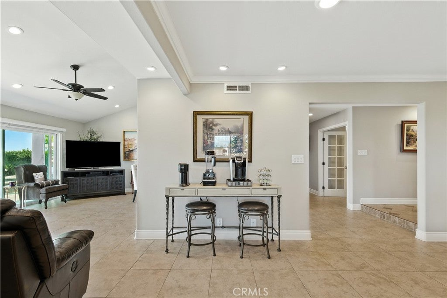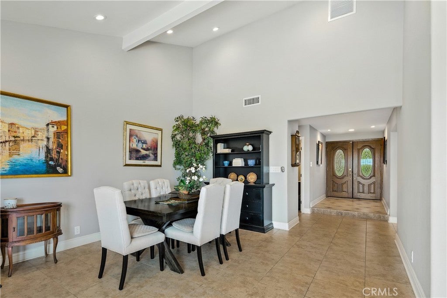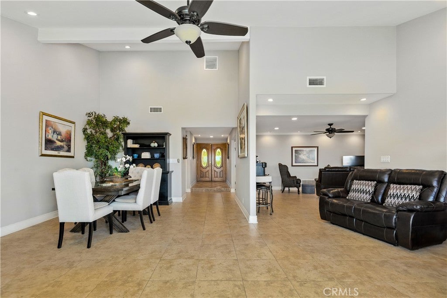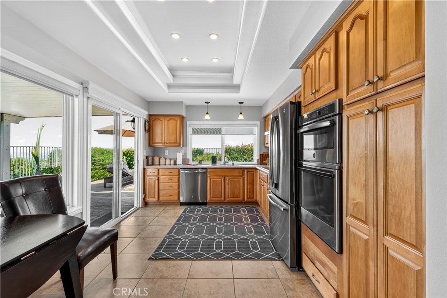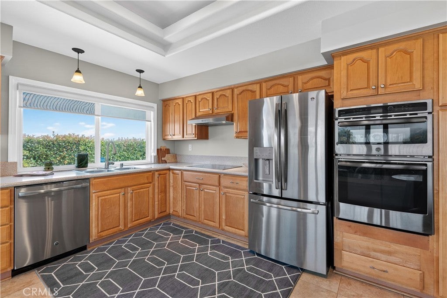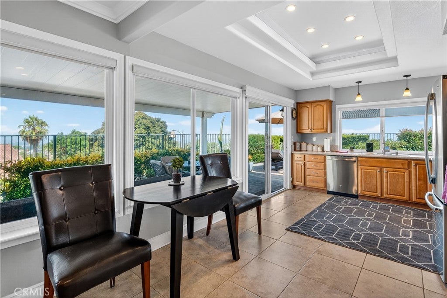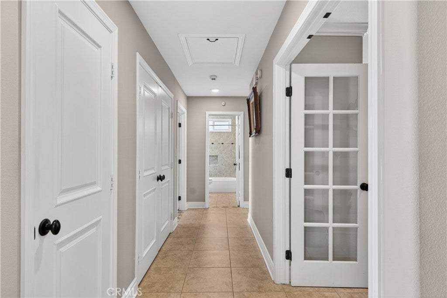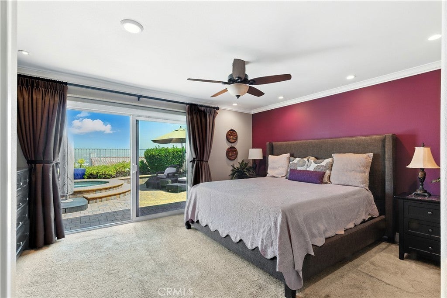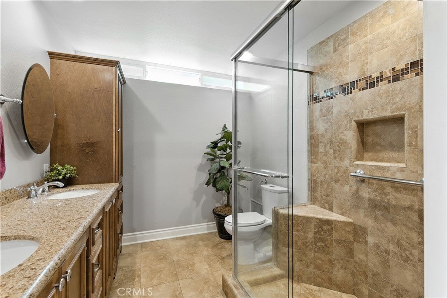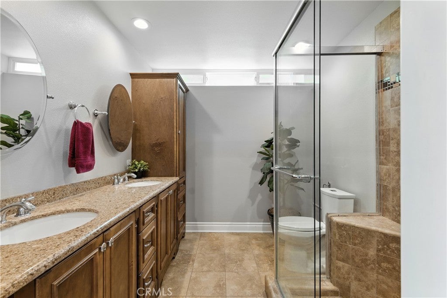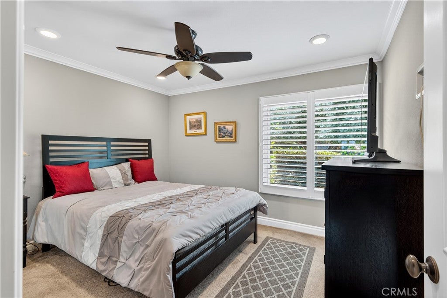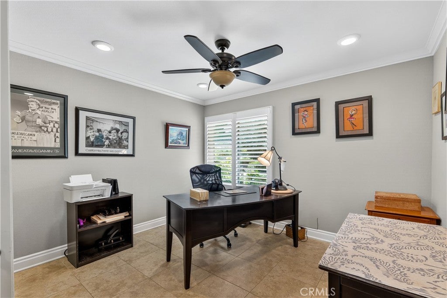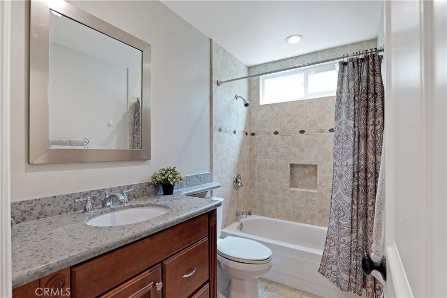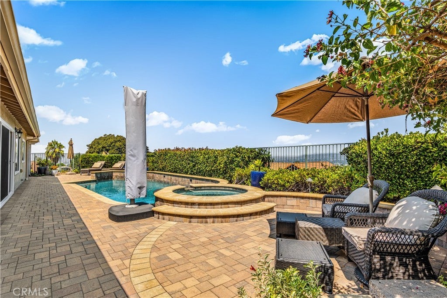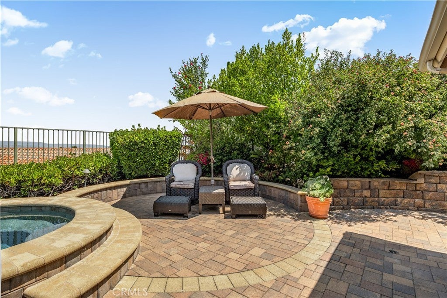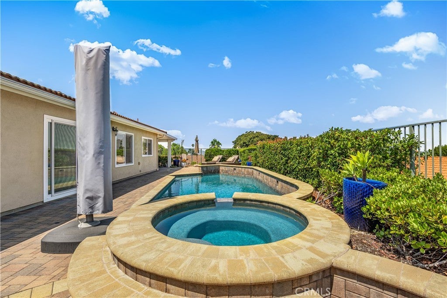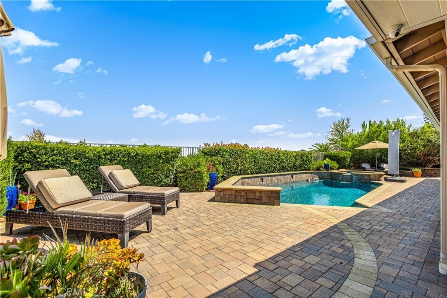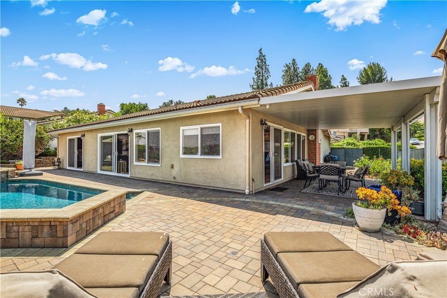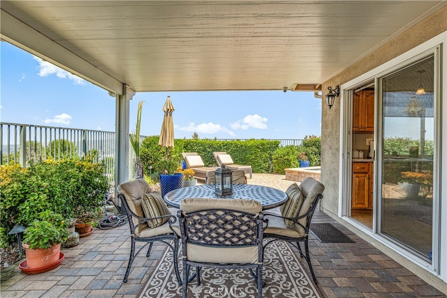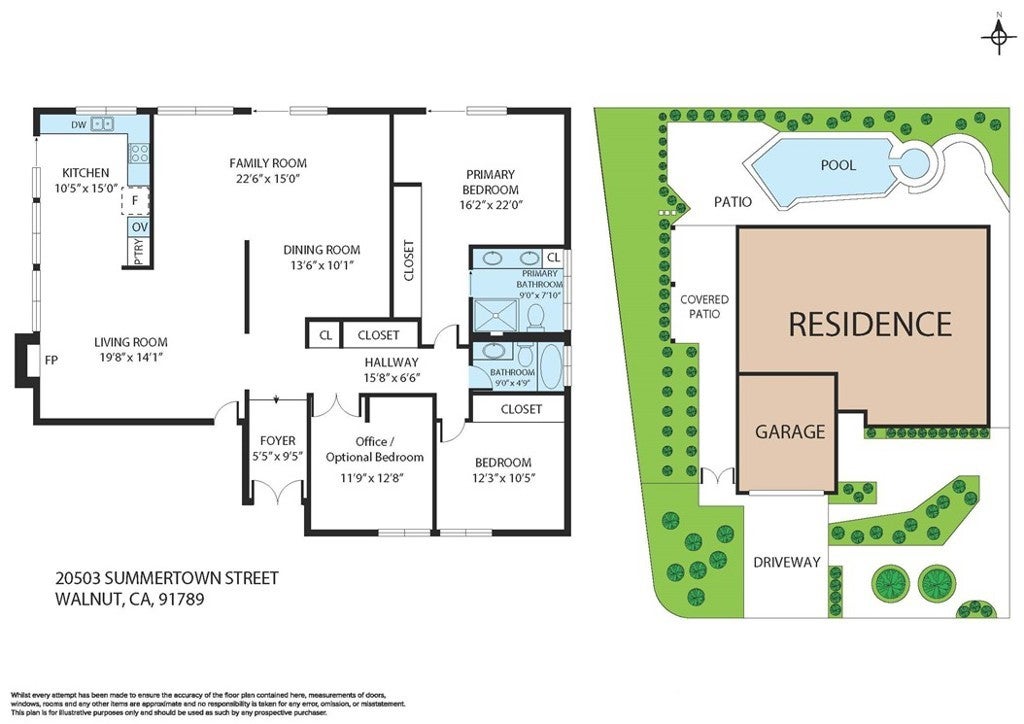- 3 Beds
- 2 Baths
- 1,785 Sqft
- .2 Acres
20503 Summertown Street
Highly upgraded single level home on quiet cull de sac with beautiful mountain & city lights views from rear yard with fountain, pool & spa. This private residence has no neighbor on one side as you're greeted with custom landscape, sego palms, rose bushes and brick pavers approaching decorative side & rear yard with patio overhang. After entering through custom front door you'll notice upgraded tile flooring throughout entertainment areas, fireplace in family room, cathedral ceiling in living room, upgraded dual pane windows. Gourmet kitchen boasts coffered ceiling, granite countertops, 4 burner GE Profile stovetop, roll down blinds in kitchen & family room. Primary suite & bathroom features double marble pullman sinks, built in storage. Added highlights include mirrored closet in 2nd bedroom, 3rd bedroom with new closet poles, decorator granite counter in guest bathroom, canned lighting throughout, extra attic storage with light, stairs & fan, tankless hot water heater, Life Source water system, built in rainbird & security system. Must See to appreciate!!
Essential Information
- MLS® #PW25186643
- Price$1,095,000
- Bedrooms3
- Bathrooms2.00
- Full Baths2
- Square Footage1,785
- Acres0.20
- Year Built1972
- TypeResidential
- Sub-TypeSingle Family Residence
- StatusActive Under Contract
Community Information
- Address20503 Summertown Street
- Area668 - Walnut
- CityWalnut
- CountyLos Angeles
- Zip Code91789
Amenities
- UtilitiesWater Connected
- Parking Spaces2
- # of Garages2
- Has PoolYes
Parking
Driveway, Garage, On Site, Garage Door Opener, Private
Garages
Driveway, Garage, On Site, Garage Door Opener, Private
View
City Lights, Mountain(s), Neighborhood
Pool
Heated, In Ground, Private, Tile
Interior
- Interior FeaturesAll Bedrooms Down
- HeatingCentral
- CoolingCentral Air
- FireplaceYes
- FireplacesGas, Living Room
- # of Stories1
- StoriesOne
Appliances
Built-In Range, Electric Oven, Electric Range, Disposal, Refrigerator, Water Heater, Freezer
Exterior
- Exterior FeaturesRain Gutters
- WindowsBlinds
Lot Description
TwoToFiveUnitsAcre, Back Yard, Front Yard, Sprinkler System, Corner Lot, Lawn, Sprinklers In Front, Sprinklers On Side
School Information
- DistrictRowland Unified
- HighRowland
Additional Information
- Date ListedSeptember 2nd, 2025
- Days on Market62
- ZoningLCR18500*
Listing Details
- AgentPeter Ursano
- OfficeCapri Realty
Price Change History for 20503 Summertown Street, Walnut, (MLS® #PW25186643)
| Date | Details | Change |
|---|---|---|
| Status Changed from Active to Active Under Contract | – | |
| Price Reduced from $1,149,000 to $1,095,000 | ||
| Price Reduced from $1,199,000 to $1,149,000 |
Peter Ursano, Capri Realty.
Based on information from California Regional Multiple Listing Service, Inc. as of November 3rd, 2025 at 12:55am PST. This information is for your personal, non-commercial use and may not be used for any purpose other than to identify prospective properties you may be interested in purchasing. Display of MLS data is usually deemed reliable but is NOT guaranteed accurate by the MLS. Buyers are responsible for verifying the accuracy of all information and should investigate the data themselves or retain appropriate professionals. Information from sources other than the Listing Agent may have been included in the MLS data. Unless otherwise specified in writing, Broker/Agent has not and will not verify any information obtained from other sources. The Broker/Agent providing the information contained herein may or may not have been the Listing and/or Selling Agent.



