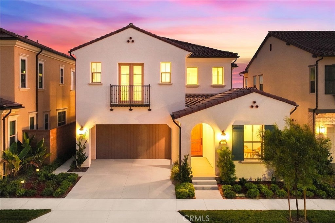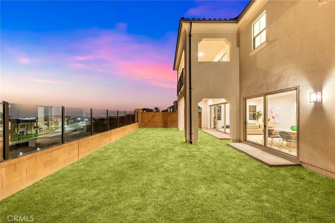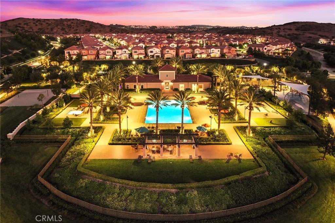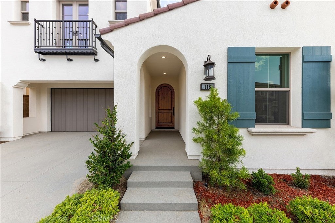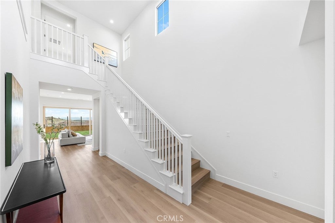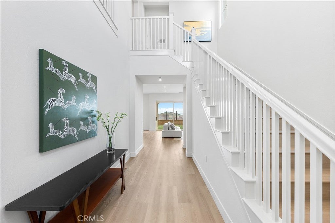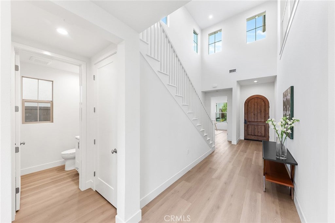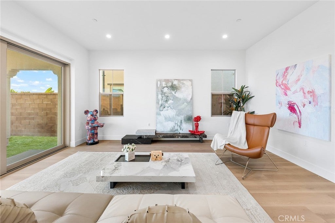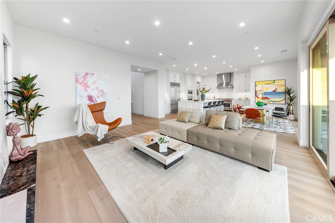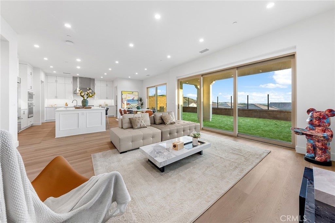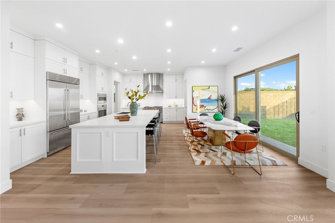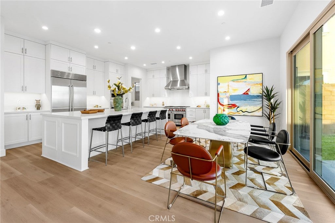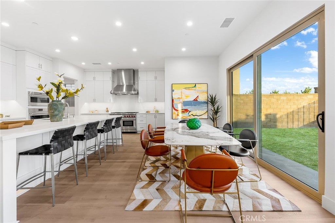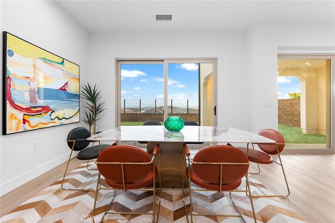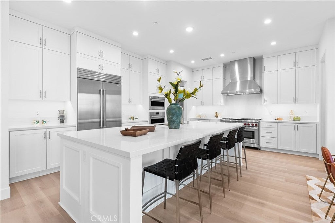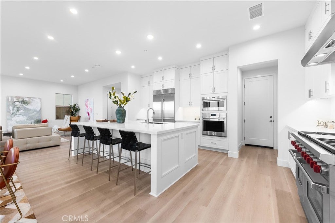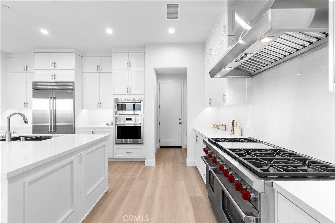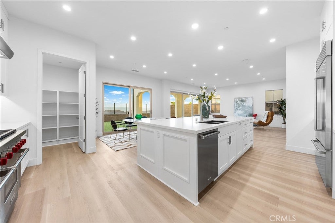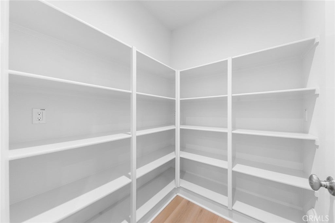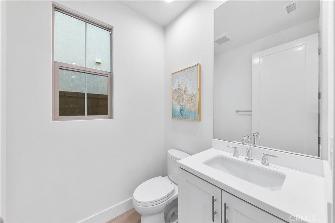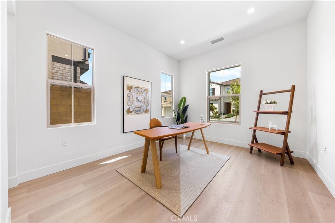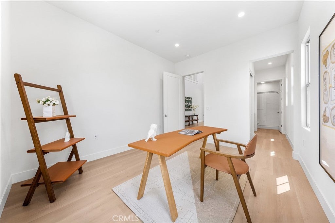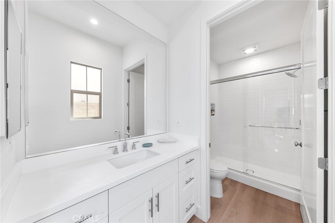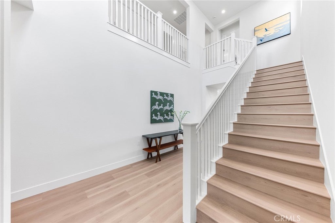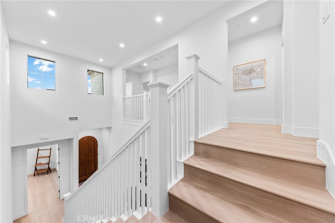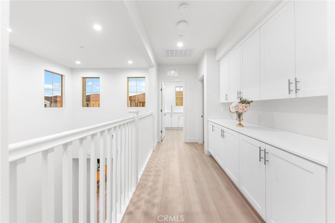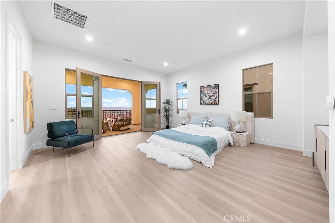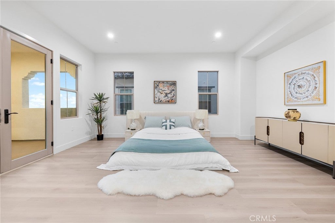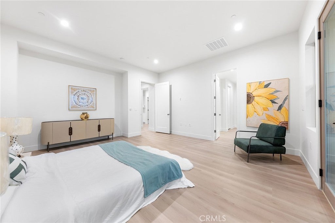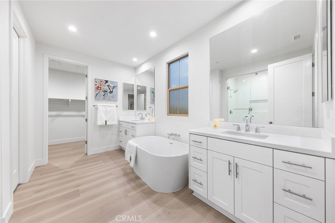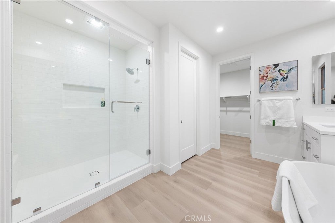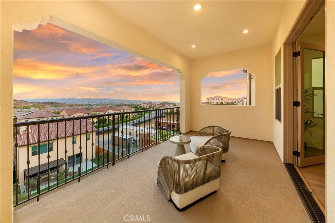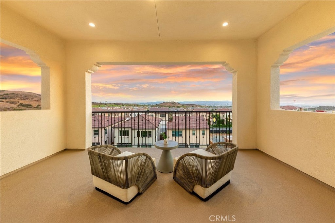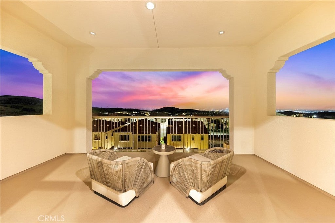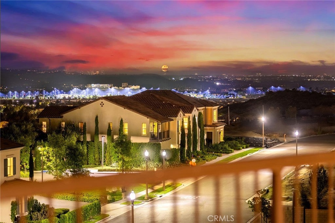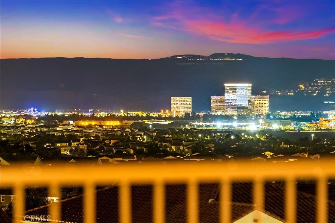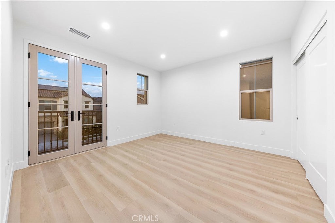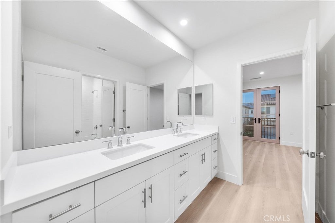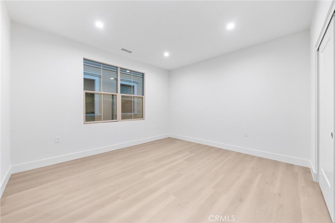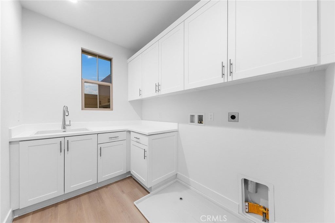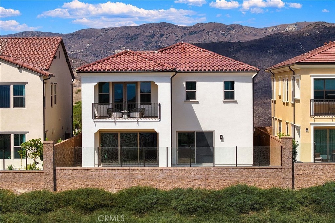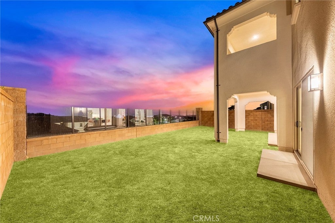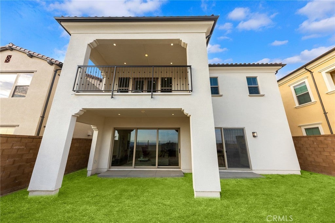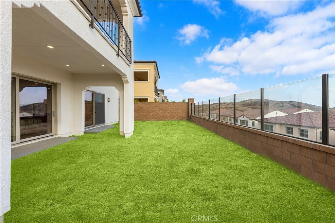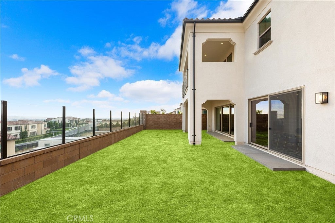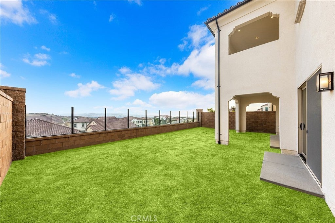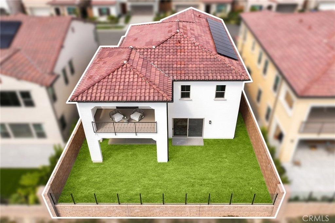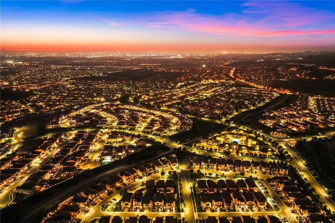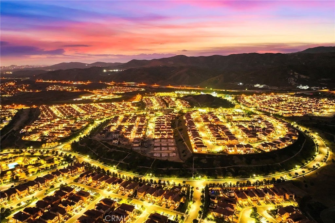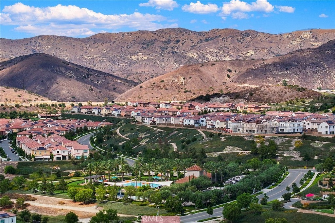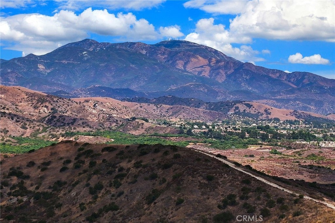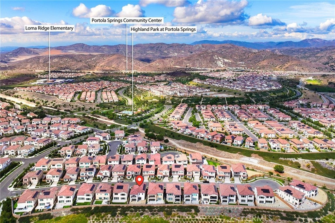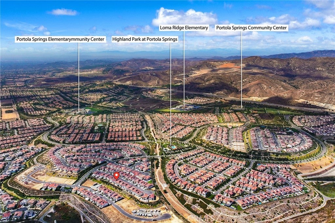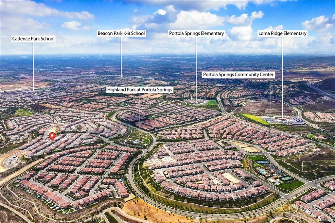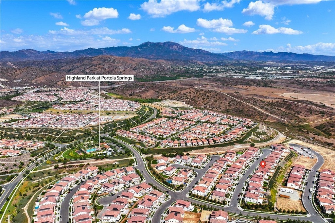- 4 Beds
- 4 Baths
- 2,800 Sqft
- .1 Acres
118 Sunnybank
Welcome to 118 Sunnybank, located in the prestigious Portola Springs community, this exquisite 2024 new construction single-family residence offers the ultimate in modern elegance and comfort. Featuring 4 bedrooms, 4 bathrooms, and approximately 2,800 square feet of luxurious living space, this home is perfectly situated near top-rated schools, scenic parks, and community amenities. Step inside to discover an open floor plan with soaring ceilings, pristine laminate wood flooring, and abundant natural light throughout. The gourmet kitchen is a chef’s dream, showcasing a large center island, quartz countertops, premium stainless-steel appliances, and custom cabinetry. The kitchen seamlessly flows into the expansive dining and living areas, making it ideal for entertaining. Downstairs features a private bedroom suite and a convenient powder room, perfect for guests or multi-generational living. The spacious master suite is a true retreat, complete with a private balcony offering breathtaking views, a walk-in closet, and a spa-like bathroom featuring dual vanities, a free-standing soaking tub, and a glass-enclosed shower. Additional bedrooms are generously sized, providing comfort and flexibility for family and guests. Enjoy the best of indoor-outdoor California living in the beautifully landscaped backyard, designed for relaxation and gatherings. With low HOA fees, no Mello-Roos, and access to award-winning Irvine Unified schools, this home also offers convenience to major freeways (5/405), shopping centers, and dining destinations. Don’t miss this exceptional opportunity to own in one of Irvine’s most sought-after neighborhoods!
Essential Information
- MLS® #PW25189820
- Price$3,399,900
- Bedrooms4
- Bathrooms4.00
- Full Baths3
- Half Baths1
- Square Footage2,800
- Acres0.10
- Year Built2024
- TypeResidential
- Sub-TypeSingle Family Residence
- StyleSpanish, Patio Home
- StatusActive
Community Information
- Address118 Sunnybank
- AreaPS - Portola Springs
- SubdivisionAzul
- CityIrvine
- CountyOrange
- Zip Code92618
Amenities
- Parking Spaces4
- # of Garages2
- Has PoolYes
Amenities
Clubhouse, Sport Court, Dog Park, Maintenance Grounds, Meeting Room, Management, Outdoor Cooking Area, Barbecue, Picnic Area, Playground, Pool, Spa/Hot Tub, Security, Tennis Court(s), Trail(s)
Utilities
Cable Connected, Electricity Connected, Natural Gas Connected, Sewer Connected, Water Connected
Parking
Concrete, Covered, Door-Multi, Driveway, Driveway Up Slope From Street, Garage Faces Front, Garage, Garage Door Opener, On Site, Oversized, Paved, Private, Side By Side
Garages
Concrete, Covered, Door-Multi, Driveway, Driveway Up Slope From Street, Garage Faces Front, Garage, Garage Door Opener, On Site, Oversized, Paved, Private, Side By Side
View
City Lights, Hills, Mountain(s), Valley
Pool
Community, Fenced, Heated, In Ground, Association
Interior
- InteriorLaminate
- FireplacesNone
- # of Stories2
- StoriesTwo
Interior Features
Breakfast Bar, Balcony, Separate/Formal Dining Room, Eat-in Kitchen, Granite Counters, High Ceilings, In-Law Floorplan, Open Floorplan, Pantry, Quartz Counters, Recessed Lighting, Two Story Ceilings, Wired for Data, Wired for Sound, Bedroom on Main Level, Entrance Foyer, Walk-In Pantry, Walk-In Closet(s)
Appliances
SixBurnerStove, Built-In Range, Barbecue, Double Oven, Dishwasher, ENERGY STAR Qualified Appliances, ENERGY STAR Qualified Water Heater, Exhaust Fan, Free-Standing Range, Freezer, Disposal, Gas Oven, Gas Range, Gas Water Heater, High Efficiency Water Heater, Ice Maker, Microwave, Refrigerator, Range Hood, Solar Hot Water, Self Cleaning Oven
Heating
Central, ENERGY STAR Qualified Equipment, High Efficiency, Natural Gas, Zoned
Cooling
Central Air, Electric, ENERGY STAR Qualified Equipment, High Efficiency, Zoned
Exterior
- RoofTile
- FoundationSlab
Exterior
Drywall, Frame, Glass, Concrete, Stucco, Steel
Lot Description
ZeroToOneUnitAcre, Back Yard, Front Yard, Level, Near Park, Paved, Rectangular Lot, Walkstreet, Yard
Windows
Double Pane Windows, ENERGY STAR Qualified Windows, Screens
Construction
Drywall, Frame, Glass, Concrete, Stucco, Steel
School Information
- DistrictIrvine Unified
- MiddleJeffery Trail
- HighPortola
Additional Information
- Date ListedAugust 28th, 2025
- Days on Market77
- HOA Fees183
- HOA Fees Freq.Monthly
Listing Details
- AgentZack Niu
- OfficePacific Sterling Realty
Price Change History for 118 Sunnybank, Irvine, (MLS® #PW25189820)
| Date | Details | Change |
|---|---|---|
| Price Increased from $2,999,000 to $3,399,900 |
Zack Niu, Pacific Sterling Realty.
Based on information from California Regional Multiple Listing Service, Inc. as of November 21st, 2025 at 8:11pm PST. This information is for your personal, non-commercial use and may not be used for any purpose other than to identify prospective properties you may be interested in purchasing. Display of MLS data is usually deemed reliable but is NOT guaranteed accurate by the MLS. Buyers are responsible for verifying the accuracy of all information and should investigate the data themselves or retain appropriate professionals. Information from sources other than the Listing Agent may have been included in the MLS data. Unless otherwise specified in writing, Broker/Agent has not and will not verify any information obtained from other sources. The Broker/Agent providing the information contained herein may or may not have been the Listing and/or Selling Agent.



