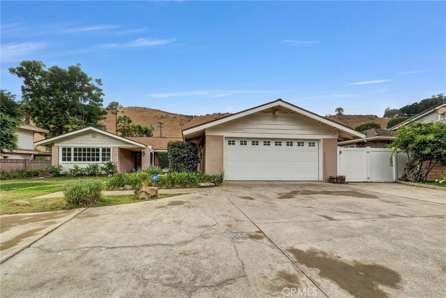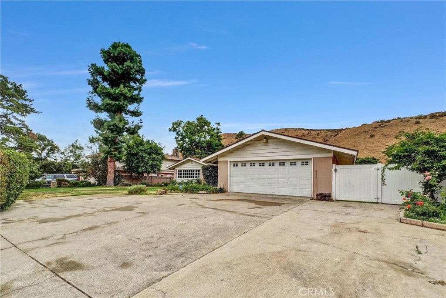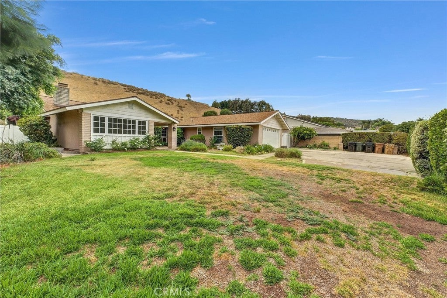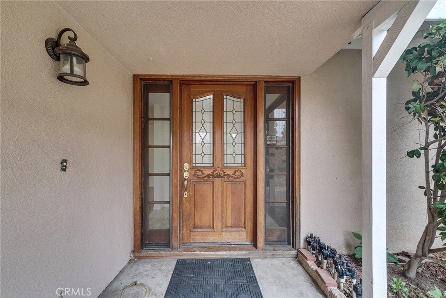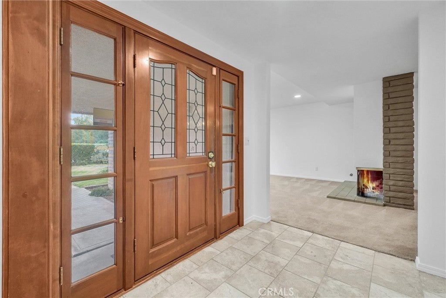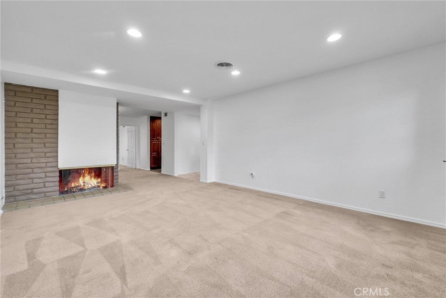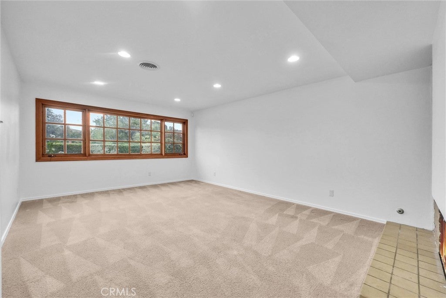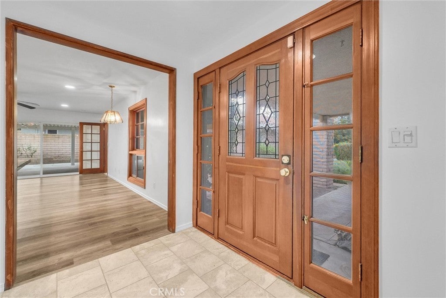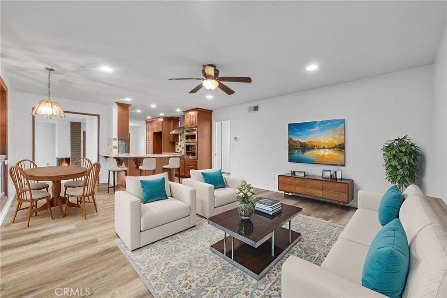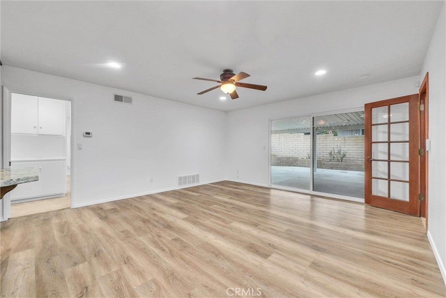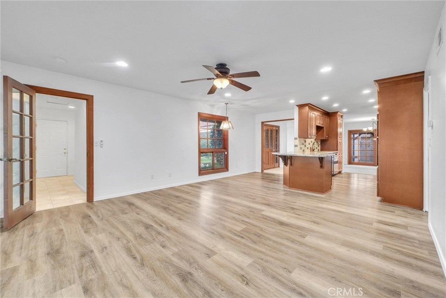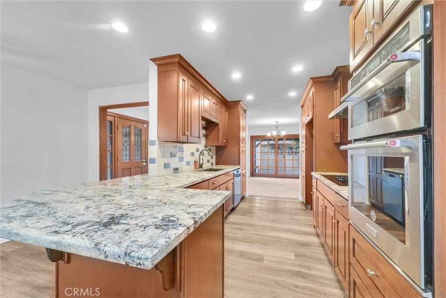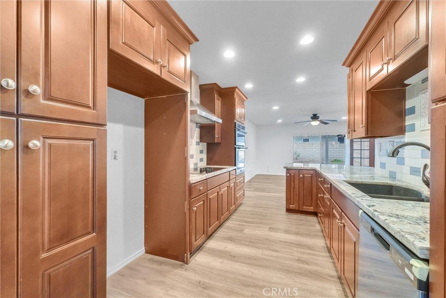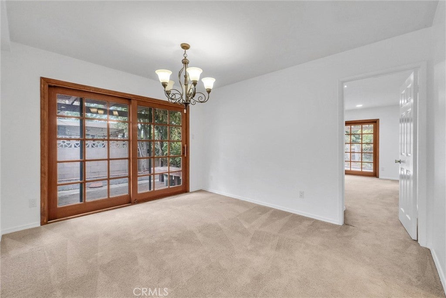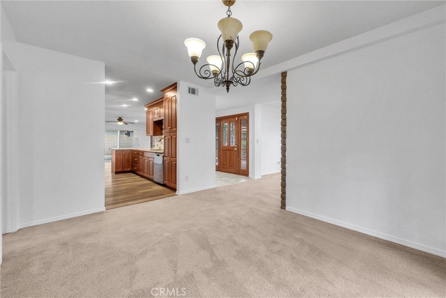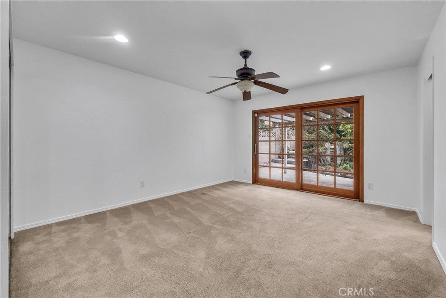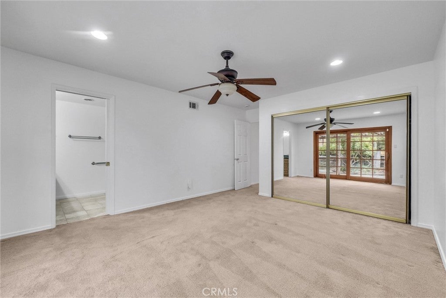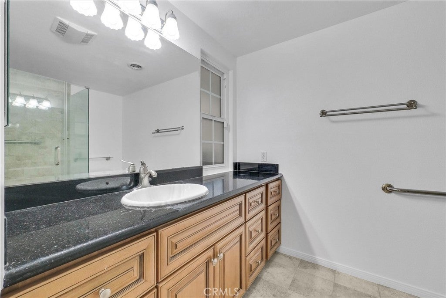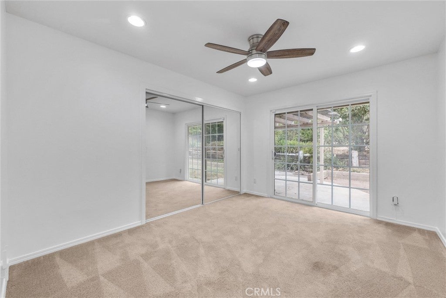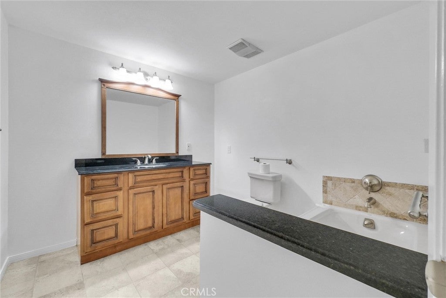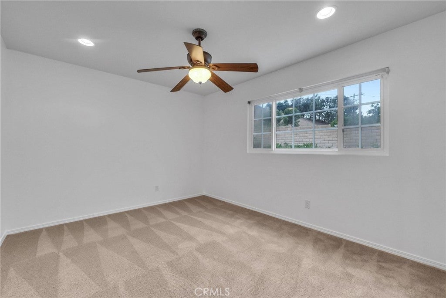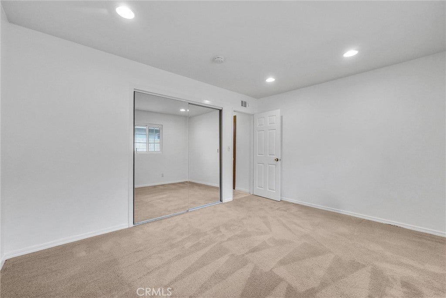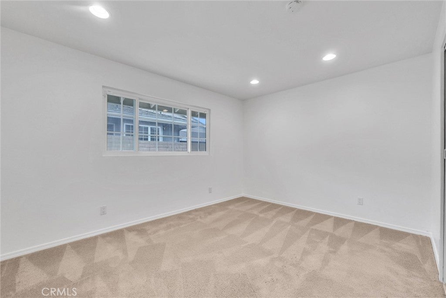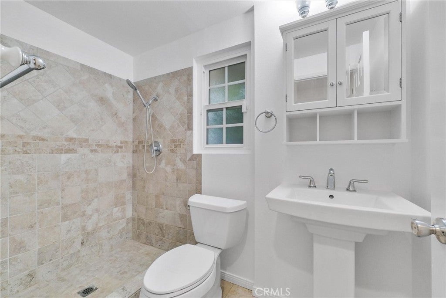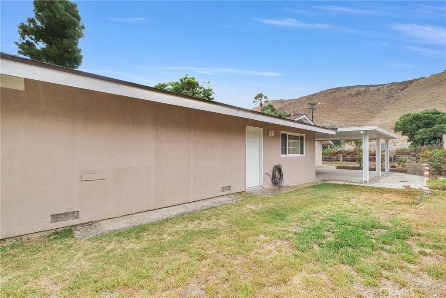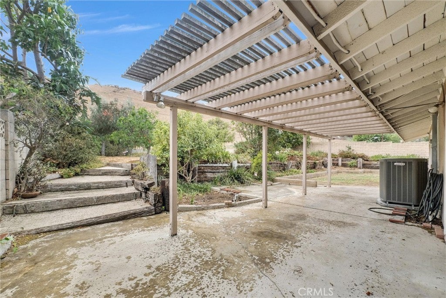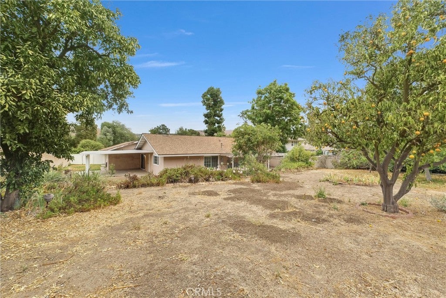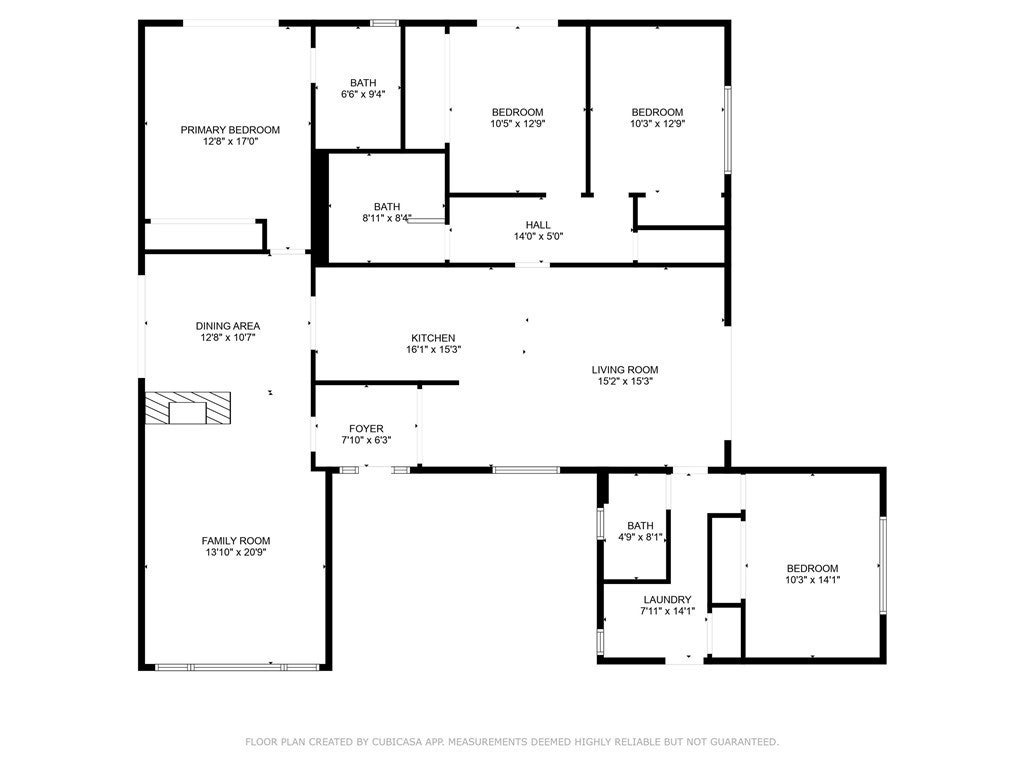- 4 Beds
- 3 Baths
- 2,066 Sqft
- ½ Acres
125 Lilac Lane
Welcome to this beautifully maintained single-story 4-bedroom, 3-bathroom home located in the highly desirable Olinda Village neighborhood. Situated on an extra-large lot, this home offers the perfect blend of comfort, space, and privacy, making it an ideal retreat while still being conveniently close to everything you need. Step inside and you’ll immediately appreciate the open floor plan that creates a bright and spacious atmosphere, perfect for both everyday living and entertaining guests. The generous living areas flow seamlessly, offering plenty of room for family gatherings, quiet evenings, or hosting friends. The home’s private and peaceful backyard is a true highlight, surrounded by mature landscaping that provides a tranquil setting with ample space to relax, garden, or expand. With room to grow, this property also offers RV parking and plenty of space for additional vehicles, toys, or future possibilities. While the home feels secluded and private, its location provides easy access to freeways, top-rated Brea Olinda School District, shopping, and dining, making daily commutes and errands simple and convenient. Schedule your private tour today!
Essential Information
- MLS® #PW25191161
- Price$1,485,000
- Bedrooms4
- Bathrooms3.00
- Full Baths3
- Square Footage2,066
- Acres0.50
- Year Built1964
- TypeResidential
- Sub-TypeSingle Family Residence
- StyleRanch
- StatusActive
Community Information
- Address125 Lilac Lane
- Area86 - Brea
- SubdivisionBrea Canyon Villas (BRCV)
- CityBrea
- CountyOrange
- Zip Code92823
Amenities
- Parking Spaces7
- # of Garages2
- PoolNone
Utilities
Electricity Available, Natural Gas Available, Sewer Available, Water Available
Parking
Concrete, Door-Multi, Direct Access, Driveway, Driveway Up Slope From Street, Garage Faces Front, Garage, Garage Door Opener, Oversized, RV Potential
Garages
Concrete, Door-Multi, Direct Access, Driveway, Driveway Up Slope From Street, Garage Faces Front, Garage, Garage Door Opener, Oversized, RV Potential
View
City Lights, Hills, Mountain(s), Neighborhood, Trees/Woods
Interior
- InteriorCarpet, Tile
- HeatingCentral
- CoolingCentral Air
- FireplaceYes
- FireplacesDining Room, Family Room
- StoriesOne
Interior Features
Breakfast Bar, Block Walls, Ceiling Fan(s), Granite Counters, In-Law Floorplan, Country Kitchen, Recessed Lighting, Storage, All Bedrooms Down, Main Level Primary
Appliances
Built-In Range, Double Oven, Dishwasher, Electric Cooktop, Disposal, Microwave, Range Hood, Self Cleaning Oven, Water Heater
Exterior
- ExteriorDrywall, Stucco
- Exterior FeaturesAwning(s)
- RoofComposition
- ConstructionDrywall, Stucco
- FoundationSlab
Lot Description
Back Yard, Front Yard, Secluded, Yard
School Information
- DistrictBrea-Olinda Unified
- ElementaryOlinda
- MiddleBrea
- HighBrea Olinda
Additional Information
- Date ListedSeptember 1st, 2025
- Days on Market112
Listing Details
- AgentTod B. Bishop
- OfficeBroadmoor Realty
Tod B. Bishop, Broadmoor Realty.
Based on information from California Regional Multiple Listing Service, Inc. as of December 22nd, 2025 at 6:20pm PST. This information is for your personal, non-commercial use and may not be used for any purpose other than to identify prospective properties you may be interested in purchasing. Display of MLS data is usually deemed reliable but is NOT guaranteed accurate by the MLS. Buyers are responsible for verifying the accuracy of all information and should investigate the data themselves or retain appropriate professionals. Information from sources other than the Listing Agent may have been included in the MLS data. Unless otherwise specified in writing, Broker/Agent has not and will not verify any information obtained from other sources. The Broker/Agent providing the information contained herein may or may not have been the Listing and/or Selling Agent.



