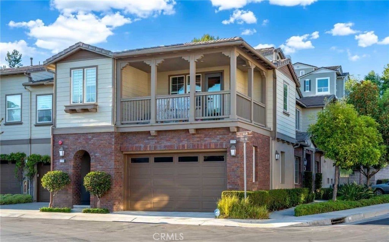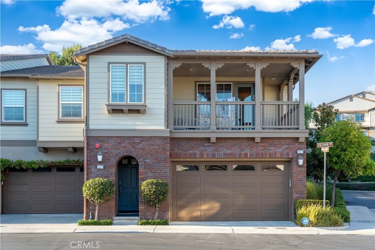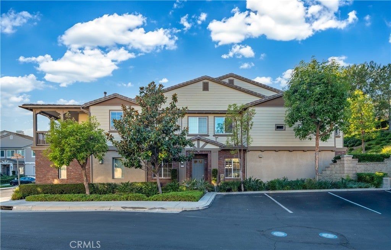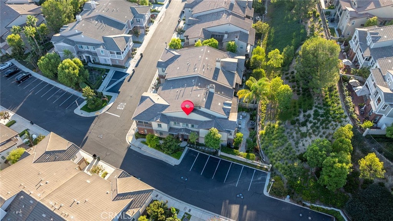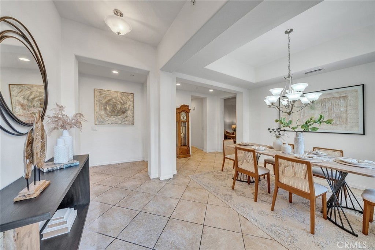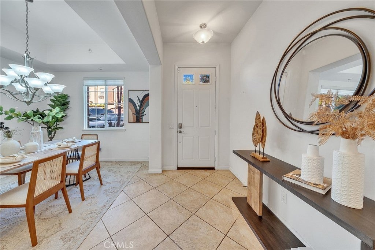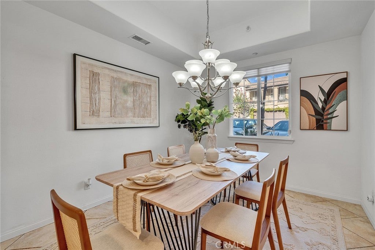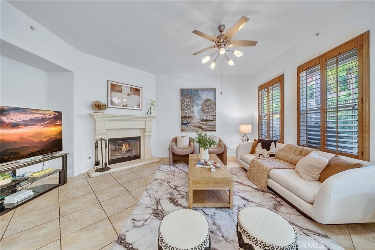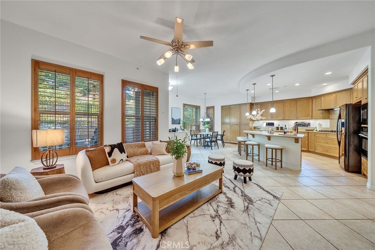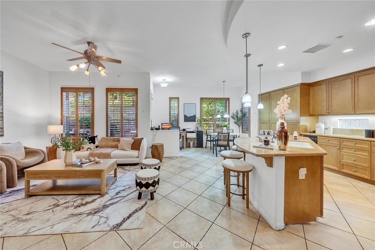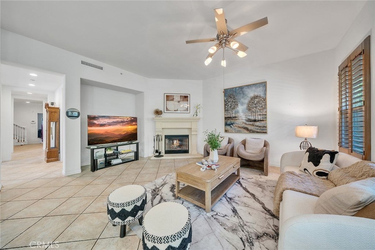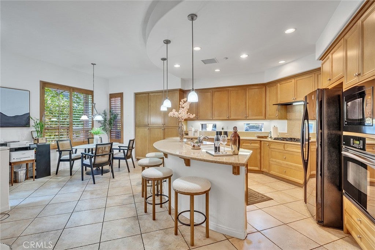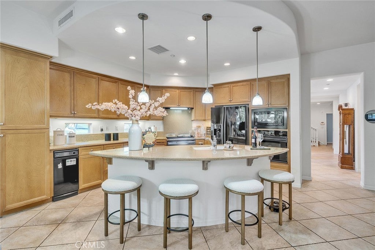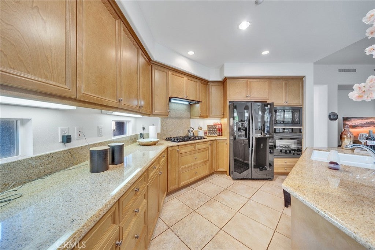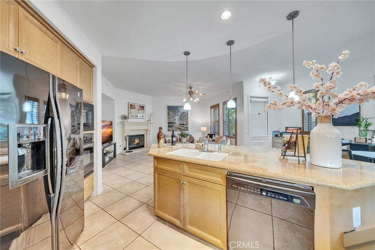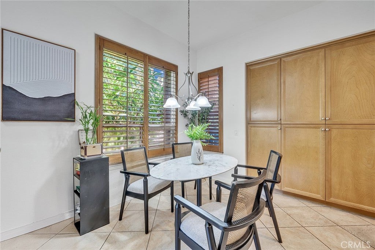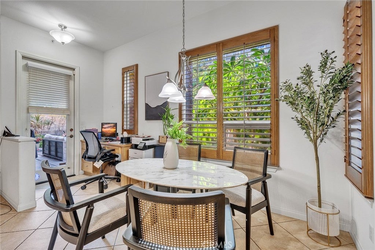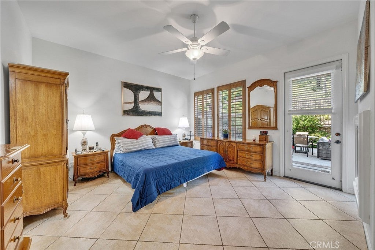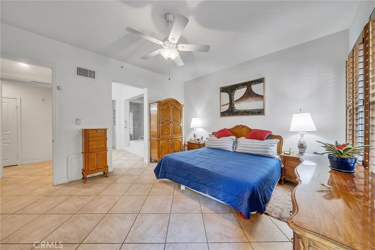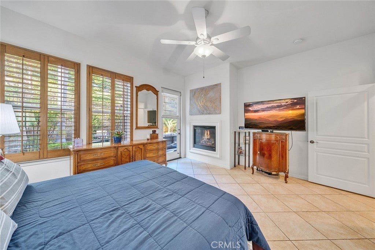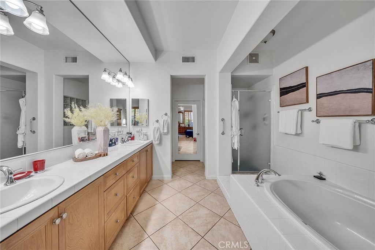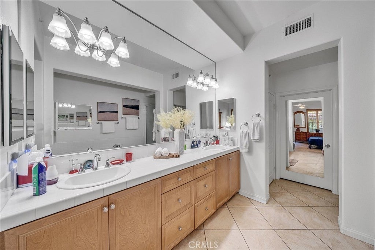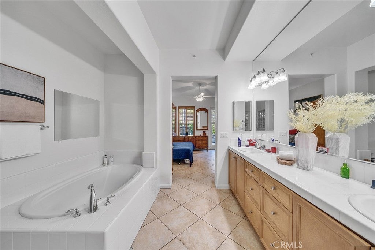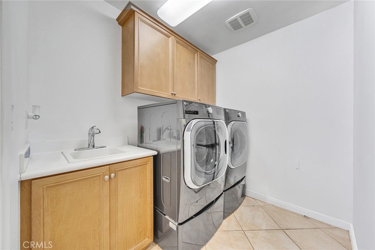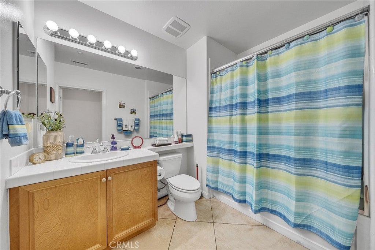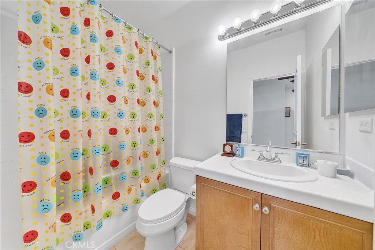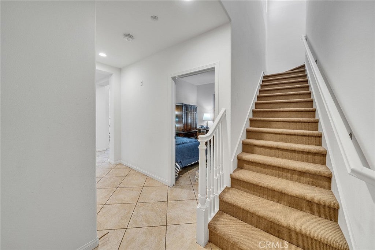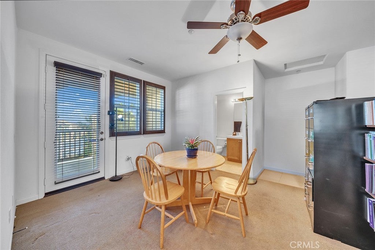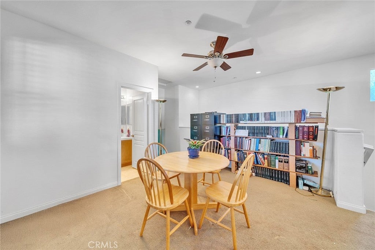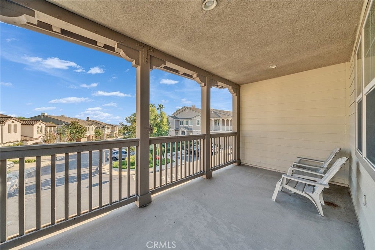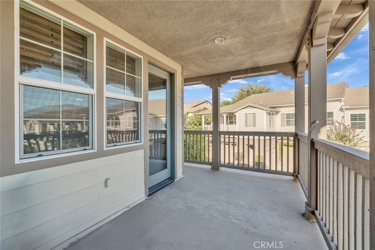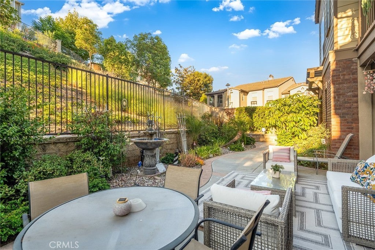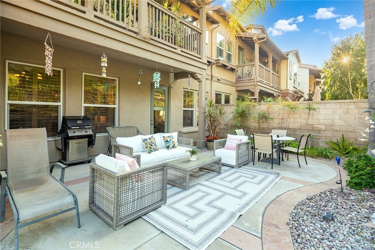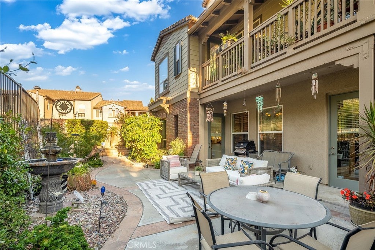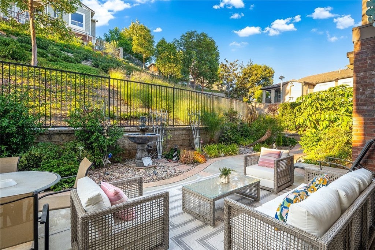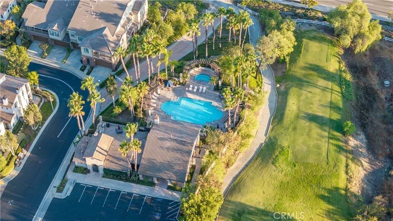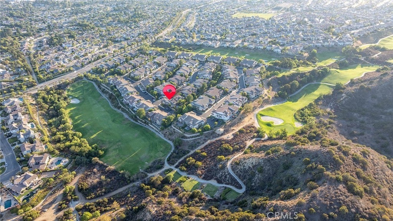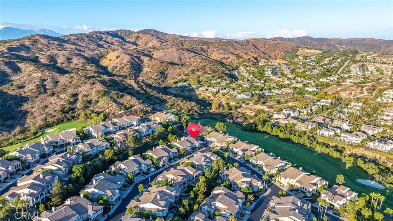- 3 Beds
- 4 Baths
- 2,248 Sqft
- 1.35 Acres
18979 Pelham Way
Welcome to this rare end-unit residence offering one of the largest private backyards in the community—bright, quiet, and highly private. This 2,248 sq. ft. home features high ceilings, recessed lighting, built-ins, and a cozy fireplace. The open chef’s kitchen includes granite countertops, cabinetry, quality appliances, and a large island, flowing seamlessly into the living room and outdoor patio, perfect for entertaining. The main-level primary suite boasts a luxurious bath with soaking tub, walk-in shower, and dual vanities. A second bedroom and bath are also on the first floor. Upstairs, a private bedroom/office includes an en-suite bath and balcony with views. Additional upgrades include a remote-controlled garage system, a water recirculating pump for instant hot water, one-year- new luxury washer and dryer. Community amenities feature a pool, spa, clubhouse, BBQ area, and walking trails. Prime location near Black Gold Golf Course, award-winning Yorba Linda High School, and Eastlake Village Shopping Center.
Essential Information
- MLS® #PW25193023
- Price$999,900
- Bedrooms3
- Bathrooms4.00
- Full Baths3
- Half Baths1
- Square Footage2,248
- Acres1.35
- Year Built2005
- TypeResidential
- Sub-TypeCondominium
- StyleContemporary
- StatusActive
Community Information
- Address18979 Pelham Way
- Area85 - Yorba Linda
- SubdivisionVista Estates (VSES)
- CityYorba Linda
- CountyOrange
- Zip Code92886
Amenities
- Parking Spaces2
- # of Garages2
- ViewCoastline
- Has PoolYes
- PoolAssociation, Community
Amenities
Barbecue, Clubhouse, Meeting/Banquet/Party Room, Pool, Spa/Hot Tub
Interior
- InteriorTile
- HeatingCentral, Fireplace(s)
- CoolingCentral Air
- FireplaceYes
- FireplacesFamily Room, Primary Bedroom
- # of Stories2
- StoriesOne, Two
Interior Features
Bedroom on Main Level, Eat-in Kitchen, Galley Kitchen, Jack and Jill Bath, Main Level Primary, Primary Suite
Exterior
- ExteriorStucco
- RoofTile
- ConstructionStucco
Lot Description
Corner Lot, Cul-De-Sac, TwentyOneToTwentyFiveUnitsAcre
School Information
- DistrictPlacentia-Yorba Linda Unified
- ElementaryMabel Paine
- MiddleYorba Linda
- HighYorba Linda
Additional Information
- Date ListedAugust 27th, 2025
- Days on Market88
- HOA Fees592
- HOA Fees Freq.Monthly
Listing Details
- AgentWenxiao Luo
- OfficeRE/MAX Galaxy
Price Change History for 18979 Pelham Way, Yorba Linda, (MLS® #PW25193023)
| Date | Details | Change |
|---|---|---|
| Price Reduced from $1,079,000 to $999,900 | ||
| Price Reduced from $1,099,000 to $1,079,000 | ||
| Price Reduced from $1,190,000 to $1,099,000 |
Wenxiao Luo, RE/MAX Galaxy.
Based on information from California Regional Multiple Listing Service, Inc. as of November 30th, 2025 at 1:56pm PST. This information is for your personal, non-commercial use and may not be used for any purpose other than to identify prospective properties you may be interested in purchasing. Display of MLS data is usually deemed reliable but is NOT guaranteed accurate by the MLS. Buyers are responsible for verifying the accuracy of all information and should investigate the data themselves or retain appropriate professionals. Information from sources other than the Listing Agent may have been included in the MLS data. Unless otherwise specified in writing, Broker/Agent has not and will not verify any information obtained from other sources. The Broker/Agent providing the information contained herein may or may not have been the Listing and/or Selling Agent.



