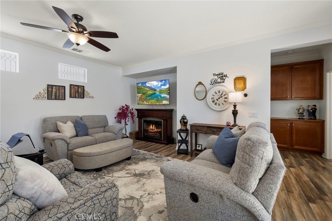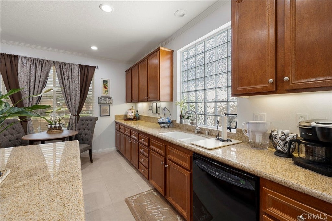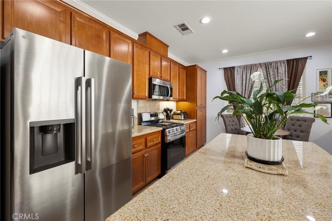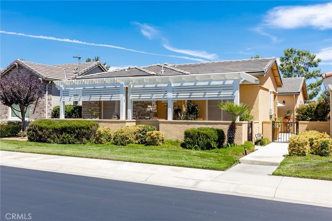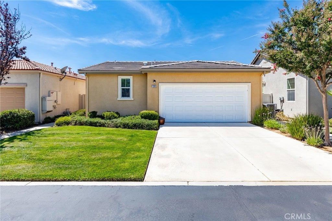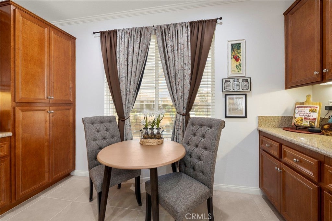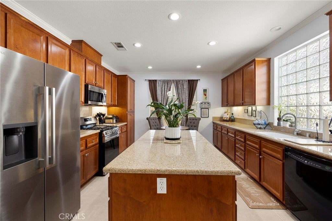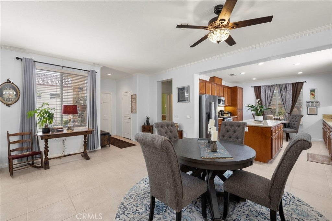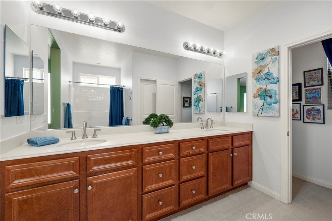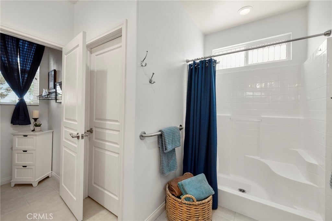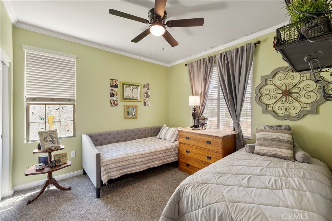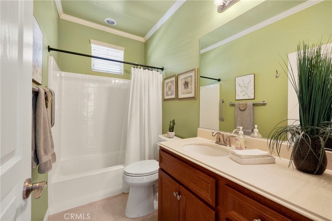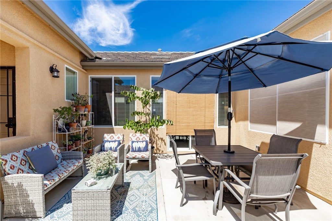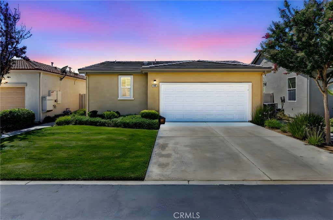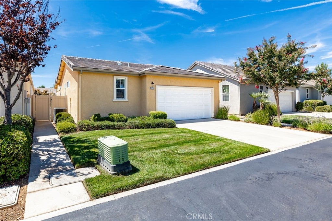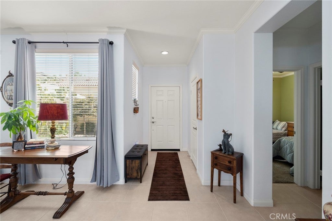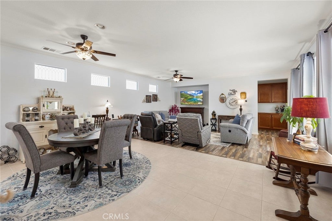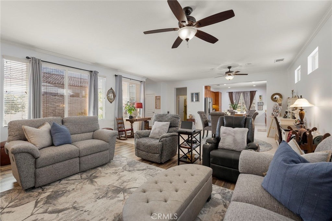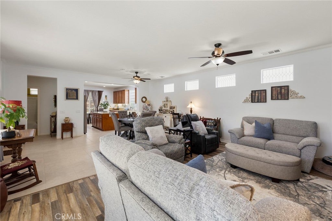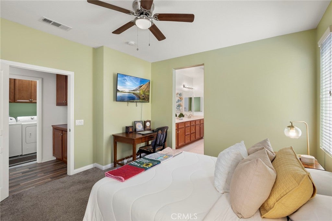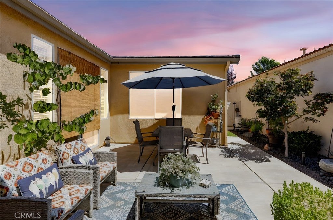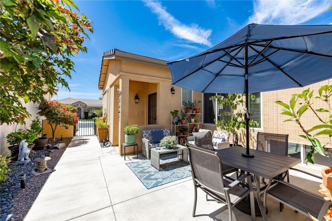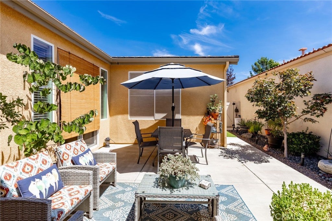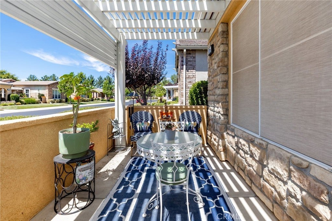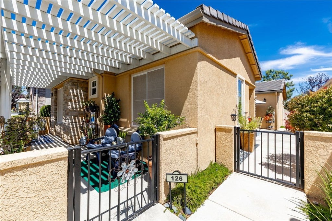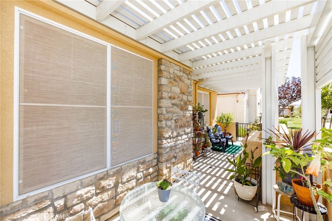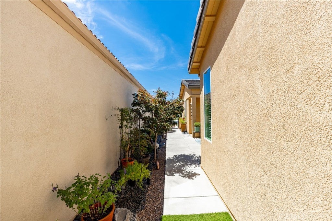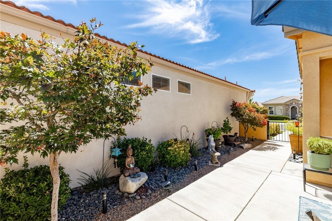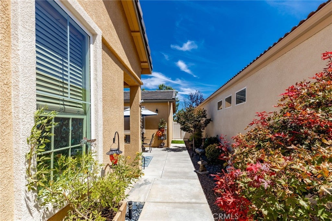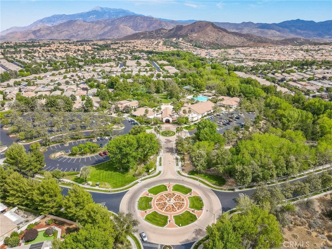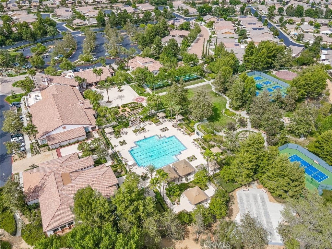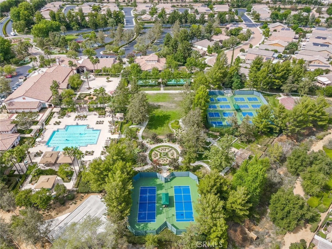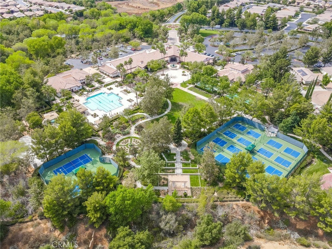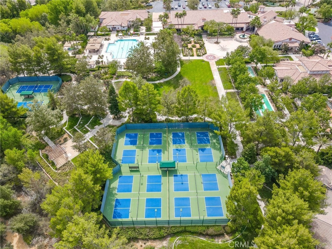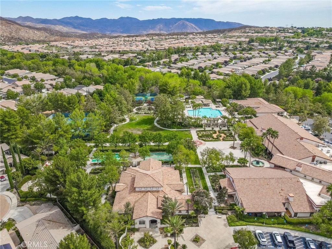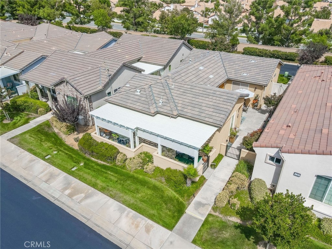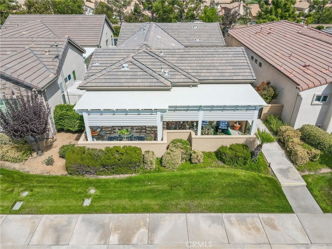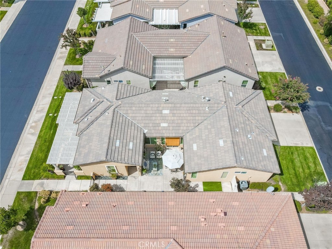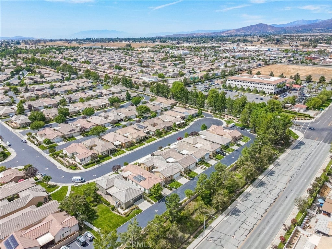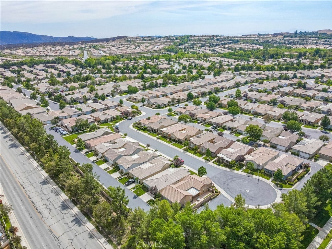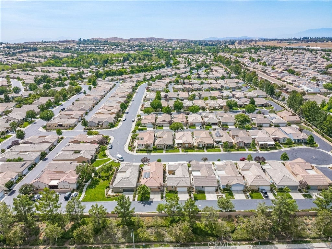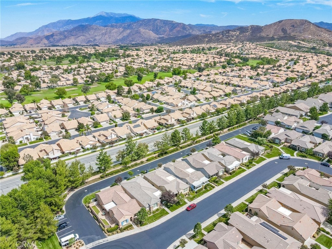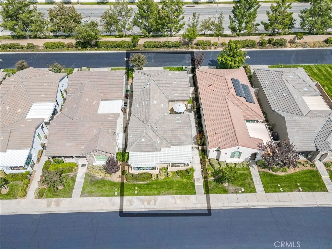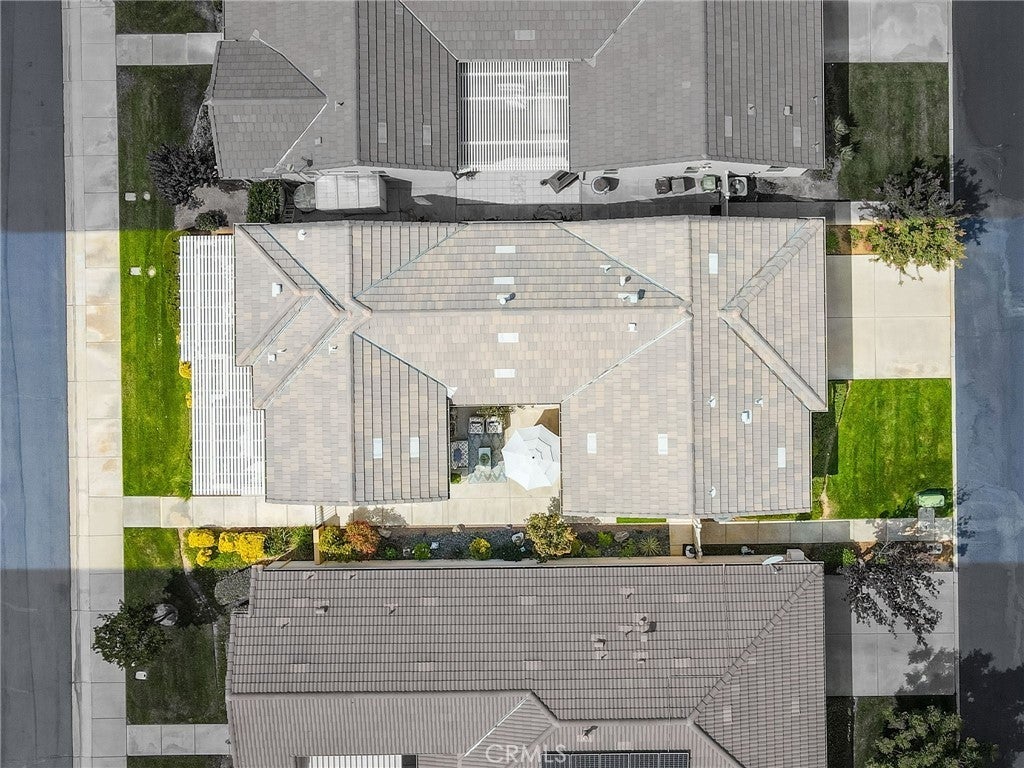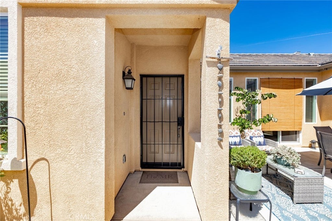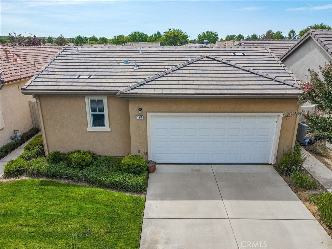- 2 Beds
- 2 Baths
- 1,442 Sqft
- .1 Acres
126 Thistle Creek
Seller will entertain offers between $389,000-$415,000. Welcome to 126 Thistle Creek in the highly desirable guard-gated 55+ community of Four Seasons at Beaumont, where resort-style living meets the comfort of one of the community’s most sought-after floor plans, the Monarch I. This single-story home offers approximately 1,442 square feet of thoughtfully designed living space with 2 bedrooms, 2 bathrooms, and an attached 2-car garage. The inviting front courtyard leads you into a light-filled open great room that seamlessly connects to the dining area and spacious island kitchen with granite counters, abundant cabinetry, and recessed lighting, perfect for both everyday living and entertaining. The popular split-bedroom layout provides privacy, with the primary suite featuring a generous bathroom and walk-in closet, while the secondary bedroom and bath are ideally located for guests or use as an office. Additional features include crown molding, neutral finishes, and a low-maintenance backyard patio that extends your living space outdoors, with front yard landscaping conveniently maintained by the HOA. Four Seasons at Beaumont is renowned for its resort-caliber amenities including The Lodge clubhouse, multiple indoor and outdoor pools, fitness center, tennis and pickleball courts, walking trails, billiards, ballroom, and a vibrant calendar of clubs and activities, all designed to enrich an active lifestyle. The community’s location offers quick access to shopping, dining, golf, and major freeways, with the charm of Redlands, mountain escapes, and Palm Springs just a short drive away. Don’t miss the opportunity to own this beautifully kept home in one of Beaumont’s premier active-adult communities where the floor plan, amenities, and lifestyle are second to none.
Essential Information
- MLS® #PW25193858
- Price$415,000
- Bedrooms2
- Bathrooms2.00
- Full Baths2
- Square Footage1,442
- Acres0.10
- Year Built2008
- TypeResidential
- Sub-TypeSingle Family Residence
- StyleTraditional
- StatusActive Under Contract
Community Information
- Address126 Thistle Creek
- SubdivisionFour Seasons
- CityBeaumont
- CountyRiverside
- Zip Code92223
Area
263 - Banning/Beaumont/Cherry Valley
Amenities
- Parking Spaces4
- # of Garages2
- ViewNeighborhood
- Has PoolYes
- PoolCommunity, Association, Indoor
Amenities
Clubhouse, Fitness Center, Maintenance Grounds, Meeting Room, Outdoor Cooking Area, Barbecue, Pool, Pet Restrictions, Recreation Room, Guard, Spa/Hot Tub, Tennis Court(s), Billiard Room, Controlled Access, Maintenance Front Yard, Meeting/Banquet/Party Room, Paddle Tennis, Pickleball
Utilities
Electricity Connected, Natural Gas Connected, Sewer Connected, Water Connected
Parking
Direct Access, Driveway, Garage, Garage Door Opener
Garages
Direct Access, Driveway, Garage, Garage Door Opener
Interior
- InteriorTile
- HeatingCentral
- CoolingCentral Air
- FireplaceYes
- FireplacesNone, Decorative
- # of Stories1
- StoriesOne
Interior Features
Ceiling Fan(s), Eat-in Kitchen, Granite Counters, High Ceilings, Open Floorplan, Recessed Lighting, Main Level Primary, Walk-In Closet(s), All Bedrooms Down, Crown Molding
Appliances
Dishwasher, Disposal, Gas Range, Microwave, Water Heater
Exterior
- ExteriorStucco
- Exterior FeaturesRain Gutters
- WindowsDouble Pane Windows
- RoofTile
- ConstructionStucco
- FoundationSlab
Lot Description
Front Yard, Lawn, Sprinkler System, Close to Clubhouse
School Information
- DistrictBeaumont
- MiddleMountain View
- HighBeaumont
Additional Information
- Date ListedAugust 27th, 2025
- Days on Market100
- HOA Fees344
- HOA Fees Freq.Monthly
Listing Details
- AgentPriscilla Rael-albin
- OfficeRE/MAX New Dimension
Price Change History for 126 Thistle Creek, Beaumont, (MLS® #PW25193858)
| Date | Details | Change |
|---|---|---|
| Status Changed from Active to Active Under Contract | – |
Priscilla Rael-albin, RE/MAX New Dimension.
Based on information from California Regional Multiple Listing Service, Inc. as of December 5th, 2025 at 4:15pm PST. This information is for your personal, non-commercial use and may not be used for any purpose other than to identify prospective properties you may be interested in purchasing. Display of MLS data is usually deemed reliable but is NOT guaranteed accurate by the MLS. Buyers are responsible for verifying the accuracy of all information and should investigate the data themselves or retain appropriate professionals. Information from sources other than the Listing Agent may have been included in the MLS data. Unless otherwise specified in writing, Broker/Agent has not and will not verify any information obtained from other sources. The Broker/Agent providing the information contained herein may or may not have been the Listing and/or Selling Agent.



