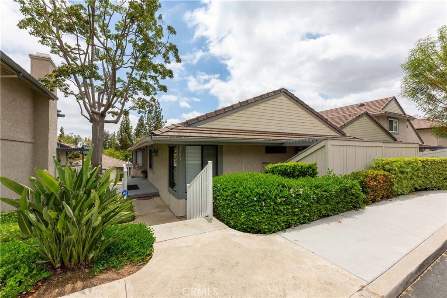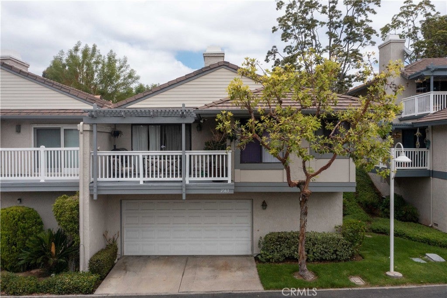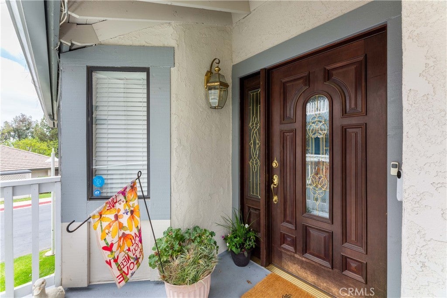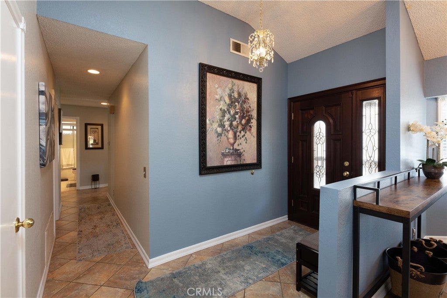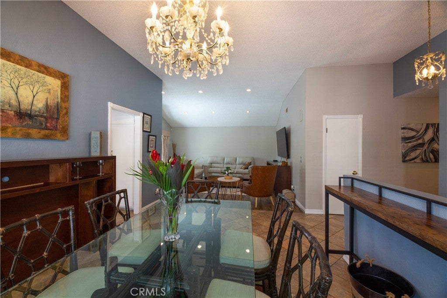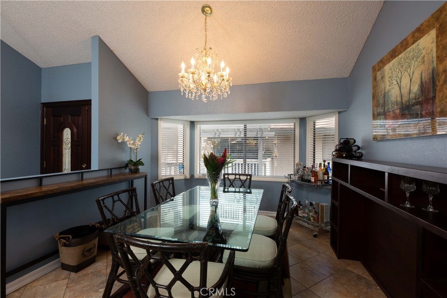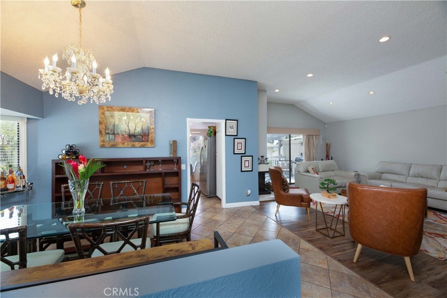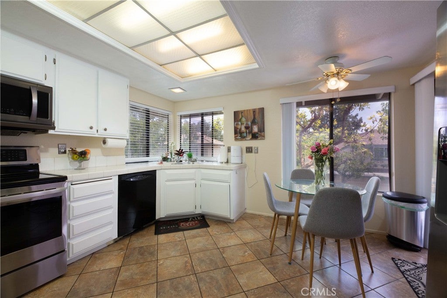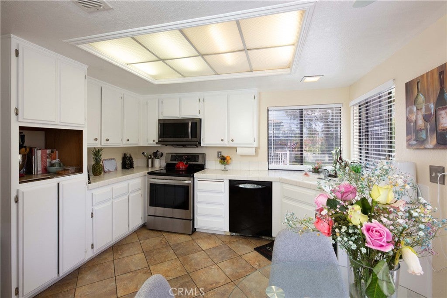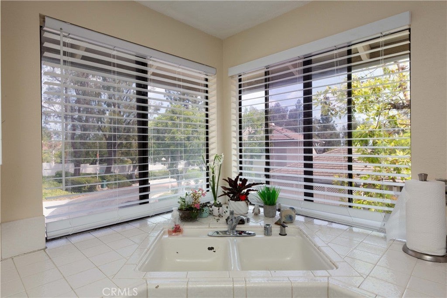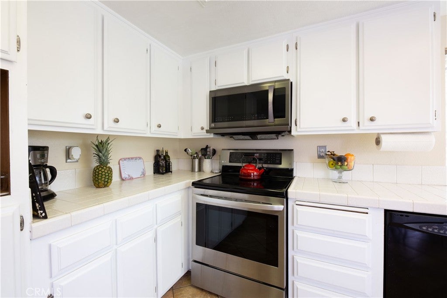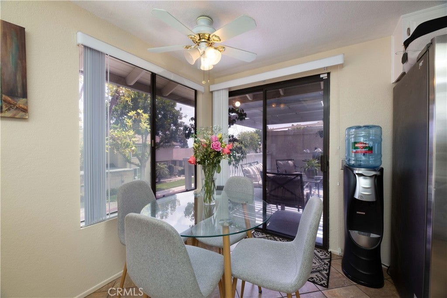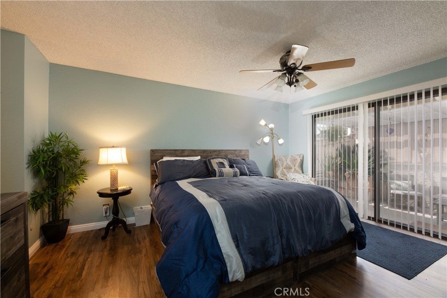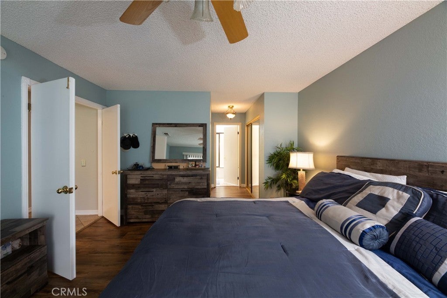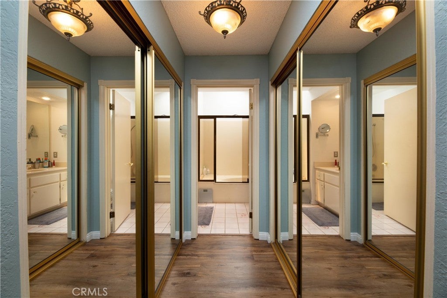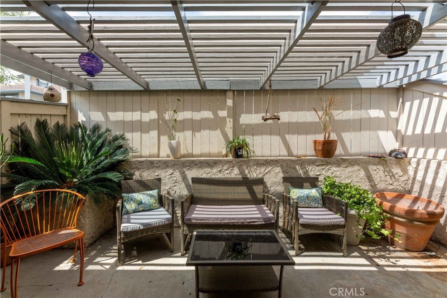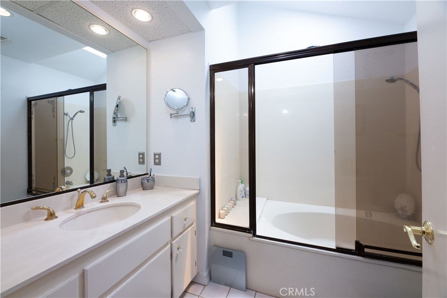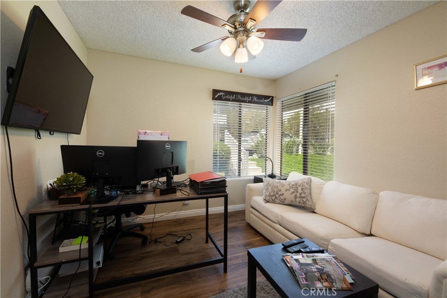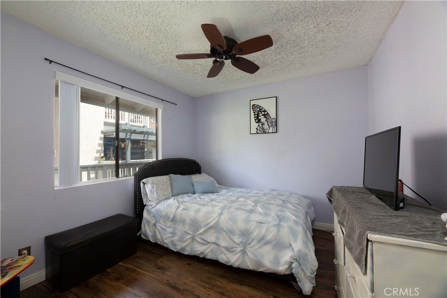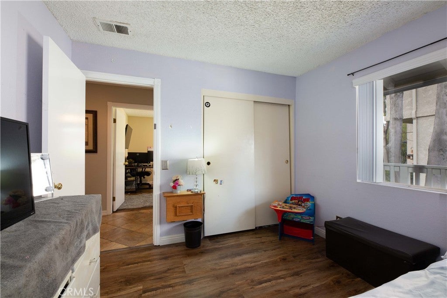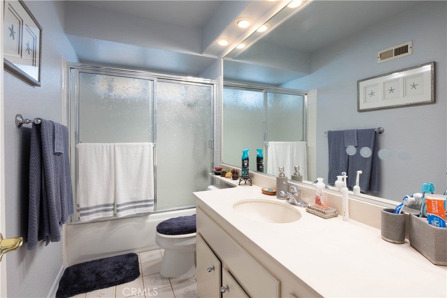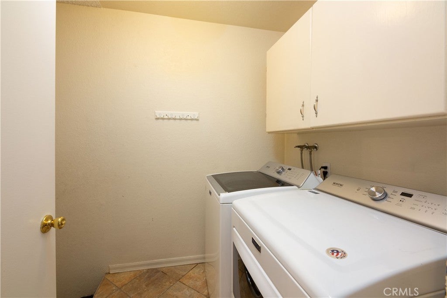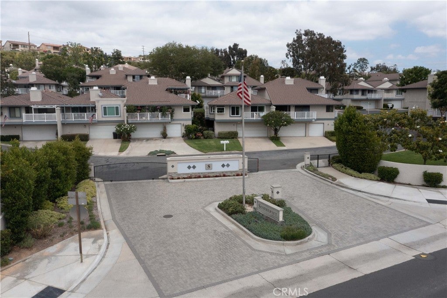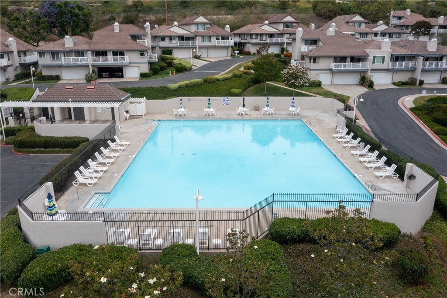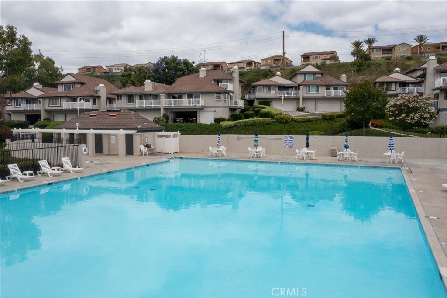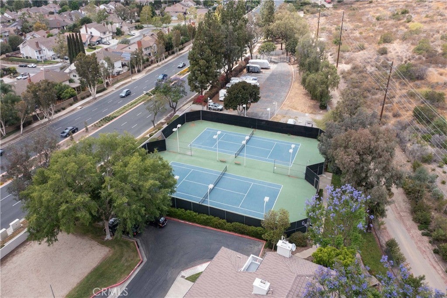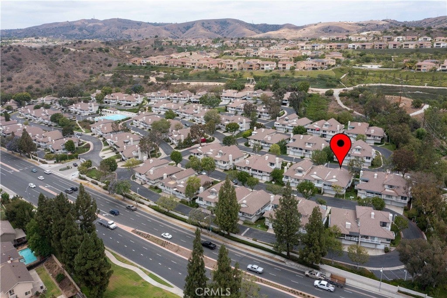- 3 Beds
- 2 Baths
- 1,578 Sqft
- .06 Acres
2583 Sandpebble Lane
PRICE IMPROVEMENT! BEST PRICE IN SOMMERSET! Located inside a gated community, the main level of this three bedroom, two bath home with 1,578 square feet of living space features spacious living areas perfect for a quiet evening at home, as well as your fun-filled social gatherings. Living room, separate dining room and kitchen are all adjacent to one another. Enjoy your cozy fireplace in the living room, or hang out on your private balcony which is accessible from both the kitchen and living room. The primary suite is tucked away behind double doors, and features dual mirrored closets, an enclosed patio for your private retreat and a large primary bathroom with a skylight. Additional features include inside laundry on the main level and direct access to the oversized attached garage. As a bonus, the garage includes an unfinished storage area just waiting for your custom vision. Conveniently located near Award Winning Schools, Brea Mall, Restaurants & Shopping Centers, Top-Rated Golf Courses and the 57 Freeway.
Essential Information
- MLS® #PW25196573
- Price$840,000
- Bedrooms3
- Bathrooms2.00
- Full Baths2
- Square Footage1,578
- Acres0.06
- Year Built1980
- TypeResidential
- Sub-TypeSingle Family Residence
- StyleTraditional
- StatusActive
Community Information
- Address2583 Sandpebble Lane
- Area86 - Brea
- SubdivisionSommerset (SOMH)
- CityBrea
- CountyOrange
- Zip Code92821
Amenities
- Parking Spaces2
- # of Garages2
- ViewCity Lights, Neighborhood
- Has PoolYes
- PoolAssociation
Amenities
Maintenance Grounds, Pool, RV Parking, Spa/Hot Tub, Tennis Court(s)
Utilities
Electricity Connected, Natural Gas Connected, Sewer Connected, Water Connected
Parking
Direct Access, Garage, Oversized, Garage Faces Rear, Workshop in Garage
Garages
Direct Access, Garage, Oversized, Garage Faces Rear, Workshop in Garage
Interior
- InteriorLaminate, Tile
- HeatingCentral, Fireplace(s)
- CoolingCentral Air
- FireplaceYes
- FireplacesLiving Room
- # of Stories2
- StoriesOne
Interior Features
Balcony, Breakfast Area, Ceiling Fan(s), Separate/Formal Dining Room, High Ceilings, Recessed Lighting, Entrance Foyer, Main Level Primary, Workshop
Appliances
Dishwasher, Gas Range, Gas Water Heater, Microwave
Exterior
- Lot DescriptionNear Park
- WindowsBlinds
School Information
- DistrictBrea-Olinda Unified
Additional Information
- Date ListedAugust 31st, 2025
- Days on Market110
- ZoningPUD
- Short SaleYes
- HOA Fees444
- HOA Fees Freq.Monthly
Listing Details
- AgentDiane Moss-nellum
- OfficeKeller Williams Pacific Estate
Price Change History for 2583 Sandpebble Lane, Brea, (MLS® #PW25196573)
| Date | Details | Change |
|---|---|---|
| Price Reduced from $849,888 to $840,000 | ||
| Price Reduced from $850,000 to $849,888 | ||
| Price Reduced from $855,000 to $850,000 | ||
| Price Reduced from $865,000 to $855,000 |
Diane Moss-nellum, Keller Williams Pacific Estate.
Based on information from California Regional Multiple Listing Service, Inc. as of December 21st, 2025 at 9:15am PST. This information is for your personal, non-commercial use and may not be used for any purpose other than to identify prospective properties you may be interested in purchasing. Display of MLS data is usually deemed reliable but is NOT guaranteed accurate by the MLS. Buyers are responsible for verifying the accuracy of all information and should investigate the data themselves or retain appropriate professionals. Information from sources other than the Listing Agent may have been included in the MLS data. Unless otherwise specified in writing, Broker/Agent has not and will not verify any information obtained from other sources. The Broker/Agent providing the information contained herein may or may not have been the Listing and/or Selling Agent.



