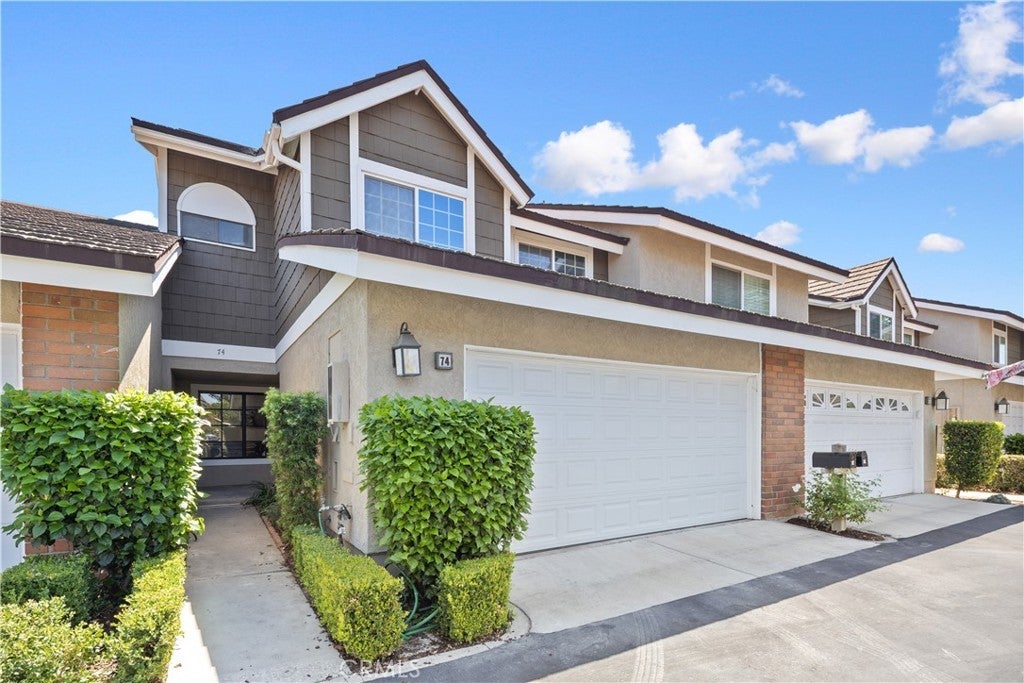- 3 Beds
- 3 Baths
- 1,578 Sqft
- 3.57 Acres
74 Havenwood # 41
Located in the highly desirable Woodbridge community of Irvine—renowned for its safety and top-rated schools—this beautifully remodeled home perfectly balances modern luxury with everyday comfort. Boasting 3 spacious bedrooms and 3 bathrooms, the open floor plan is enhanced by soaring ceilings and thoughtfully updated finishes throughout. The chef’s kitchen is a showstopper, featuring brand-new cabinetry, sleek countertops, high-end appliances, and stylish fixtures. Additional upgrades include new flooring, fresh paint, modern lighting, and three renovated bathrooms with contemporary designs. Every detail has been carefully curated to create a move-in ready home that is both elegant and inviting. Woodbridge residents enjoy resort-style living with lakes, beach lagoons, pools, tennis courts, playgrounds, fishing, boating, and scenic biking and hiking trails. With award-winning schools just steps away, this home offers the ideal Southern California lifestyle. Experience the best of Irvine
Essential Information
- MLS® #PW25197000
- Price$1,337,000
- Bedrooms3
- Bathrooms3.00
- Full Baths2
- Half Baths1
- Square Footage1,578
- Acres3.57
- Year Built1981
- TypeResidential
- Sub-TypeTownhouse
- StyleTraditional
- StatusActive Under Contract
Community Information
- Address74 Havenwood # 41
- AreaWB - Woodbridge
- SubdivisionParkview (PW)
- CityIrvine
- CountyOrange
- Zip Code92614
Amenities
- Parking Spaces2
- # of Garages2
- ViewNeighborhood
- Has PoolYes
- PoolAssociation
Amenities
Bocce Court, Clubhouse, Sport Court, Outdoor Cooking Area, Barbecue, Picnic Area, Playground, Pool, Spa/Hot Tub, Tennis Court(s), Trail(s), Call for Rules, Paddle Tennis, Pets Allowed
Utilities
Electricity Connected, Natural Gas Connected, Sewer Connected, Water Connected
Parking
Door-Multi, Direct Access, Garage, Garage Faces Front
Garages
Door-Multi, Direct Access, Garage, Garage Faces Front
Interior
- InteriorCarpet, Vinyl
- HeatingCentral
- CoolingCentral Air
- FireplaceYes
- FireplacesFamily Room, Gas, Gas Starter
- # of Stories2
- StoriesTwo
Interior Features
Breakfast Area, Ceiling Fan(s), Cathedral Ceiling(s), Quartz Counters, Primary Suite, Unfurnished
Appliances
SixBurnerStove, Dishwasher, Gas Cooktop, Gas Water Heater, Microwave, Refrigerator, Water To Refrigerator, Built-In Range
Exterior
- ExteriorStucco
- RoofTile
- ConstructionStucco
Lot Description
ZeroToOneUnitAcre, Sprinkler System, Yard, Near Park
School Information
- DistrictIrvine Unified
- ElementaryMeadow Park
- MiddleSouthlake
- HighWoodbridge
Additional Information
- Date ListedSeptember 3rd, 2025
- Days on Market45
- HOA Fees373
- HOA Fees Freq.Monthly
Listing Details
- AgentPolly Watts
- OfficeShelter Club Realty, Inc.
Price Change History for 74 Havenwood # 41, Irvine, (MLS® #PW25197000)
| Date | Details | Change |
|---|---|---|
| Status Changed from Active to Active Under Contract | – | |
| Price Reduced from $1,348,000 to $1,337,000 |
Polly Watts, Shelter Club Realty, Inc..
Based on information from California Regional Multiple Listing Service, Inc. as of October 18th, 2025 at 2:52pm PDT. This information is for your personal, non-commercial use and may not be used for any purpose other than to identify prospective properties you may be interested in purchasing. Display of MLS data is usually deemed reliable but is NOT guaranteed accurate by the MLS. Buyers are responsible for verifying the accuracy of all information and should investigate the data themselves or retain appropriate professionals. Information from sources other than the Listing Agent may have been included in the MLS data. Unless otherwise specified in writing, Broker/Agent has not and will not verify any information obtained from other sources. The Broker/Agent providing the information contained herein may or may not have been the Listing and/or Selling Agent.



























