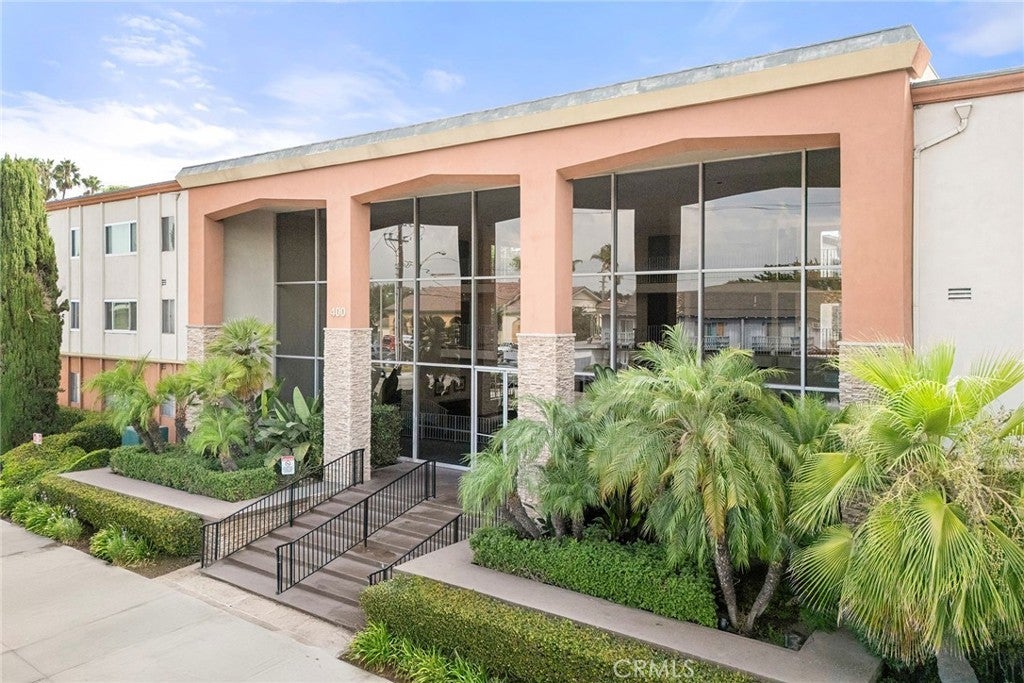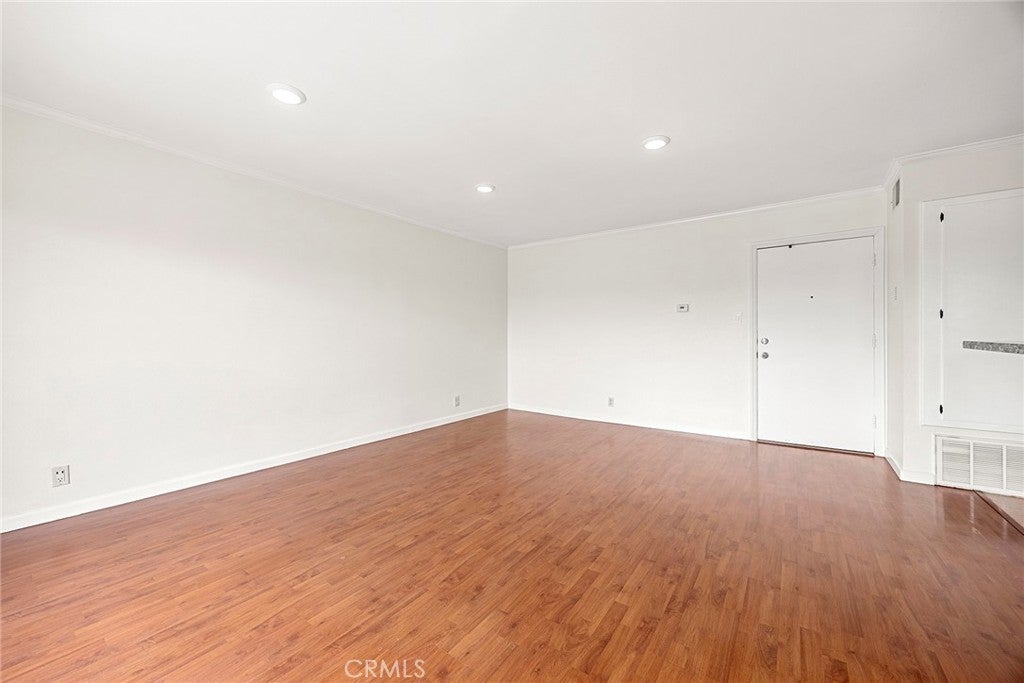- 1 Bed
- 1 Bath
- 677 Sqft
- 3.35 Acres
400 Acacia Avenue # C33
Welcome to this fully upgraded 1 bedroom, 1 bathroom condo that’s truly move-in ready! No expense was spared in creating a modern, stylish, and comfortable home designed for today’s lifestyle. This residence boasts all the upgrades you could want, including newer flooring, a beautifully upgraded kitchen and bathroom, custom closet and storage doors, insulated walls for year-round comfort, and even an upgraded electric panel for peace of mind. Every detail has been thoughtfully chosen to make this a true turn-key home—all that’s left to do is unpack and enjoy. Nestled in prime Fullerton, this condo offers unbeatable proximity to top-rated schools, local dining, nightlife, shopping, and quick freeway access—perfect for commuters and those who love to explore all the city has to offer. Step outside and enjoy an incredible community atmosphere with amenities designed for fun and relaxation: Sparkling pool & jacuzzi, BBQ area ideal for gatherings with friends and family, Fitness center with sauna, Clubhouse and main hall for entertaining. Whether you’re hosting, relaxing, or enjoying the vibrant Fullerton lifestyle, this condo has it all.
Essential Information
- MLS® #PW25197862
- Price$425,000
- Bedrooms1
- Bathrooms1.00
- Full Baths1
- Square Footage677
- Acres3.35
- Year Built1965
- TypeResidential
- Sub-TypeCondominium
- StatusActive
Community Information
- Address400 Acacia Avenue # C33
- Area83 - Fullerton
- Subdivision/
- CityFullerton
- CountyOrange
- Zip Code92831
Amenities
- Parking Spaces1
- ViewNeighborhood
- Has PoolYes
Amenities
Call for Rules, Clubhouse, Fitness Center, Barbecue, Pool, Sauna, Spa/Hot Tub
Parking
Assigned, Paved, Detached Carport
Garages
Assigned, Paved, Detached Carport
Pool
Community, In Ground, Association
Interior
- InteriorVinyl
- AppliancesDishwasher, Microwave
- CoolingCentral Air
- FireplacesNone
- # of Stories3
- StoriesThree Or More
Interior Features
Breakfast Bar, Ceiling Fan(s), Open Floorplan, Unfurnished, Main Level Primary, Dry Bar
School Information
- DistrictFullerton Joint Union High
- ElementaryCommonwealth
- MiddleLadera Vista
- HighTroy
Additional Information
- Date ListedSeptember 3rd, 2025
- Days on Market16
- HOA Fees450
- HOA Fees Freq.Monthly
Listing Details
- AgentGarrett Williams
- OfficeCentury 21 Affiliated
Garrett Williams, Century 21 Affiliated.
Based on information from California Regional Multiple Listing Service, Inc. as of September 19th, 2025 at 1:25am PDT. This information is for your personal, non-commercial use and may not be used for any purpose other than to identify prospective properties you may be interested in purchasing. Display of MLS data is usually deemed reliable but is NOT guaranteed accurate by the MLS. Buyers are responsible for verifying the accuracy of all information and should investigate the data themselves or retain appropriate professionals. Information from sources other than the Listing Agent may have been included in the MLS data. Unless otherwise specified in writing, Broker/Agent has not and will not verify any information obtained from other sources. The Broker/Agent providing the information contained herein may or may not have been the Listing and/or Selling Agent.






































