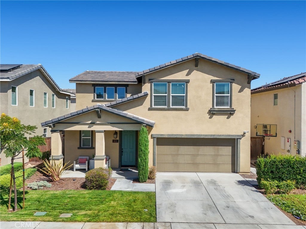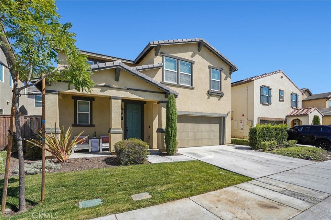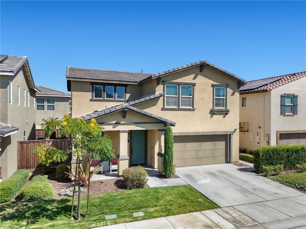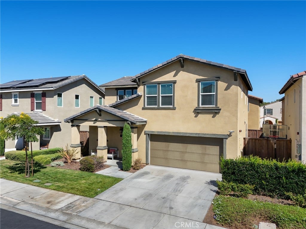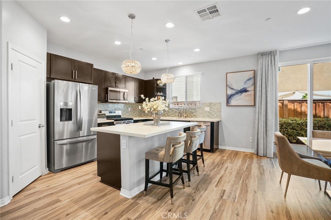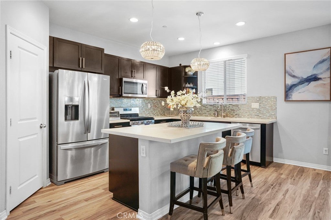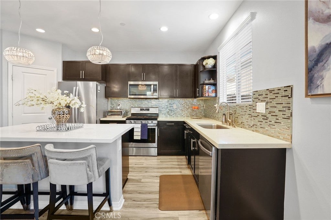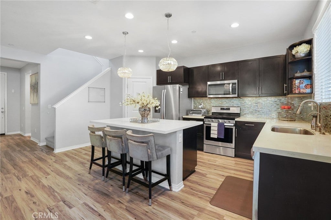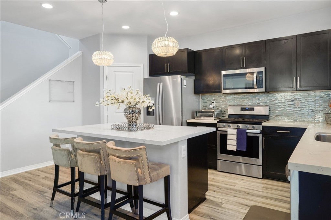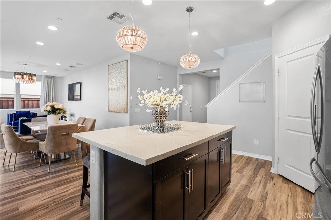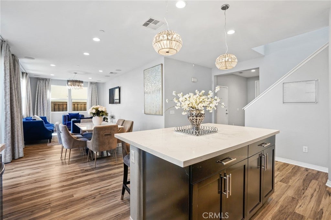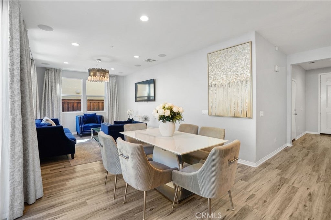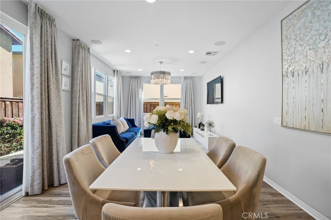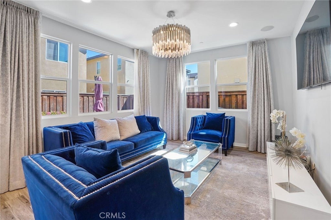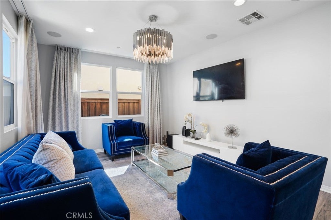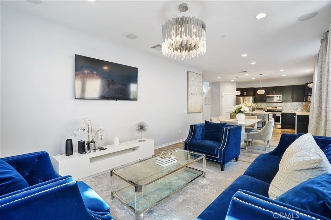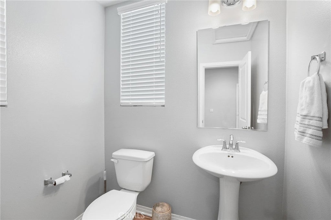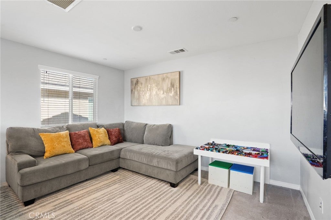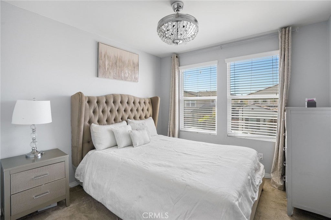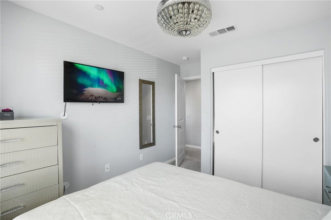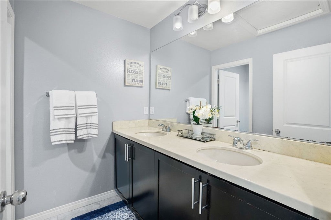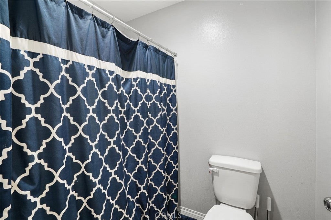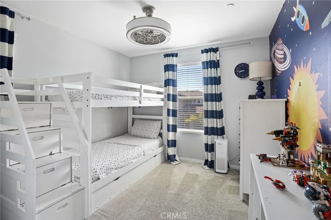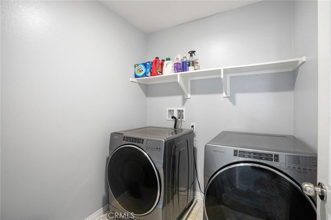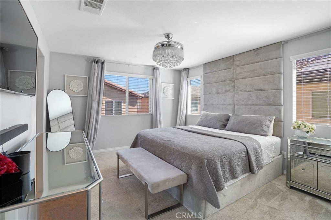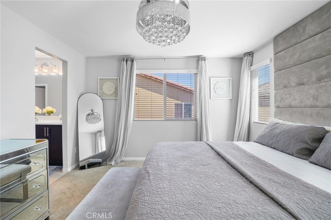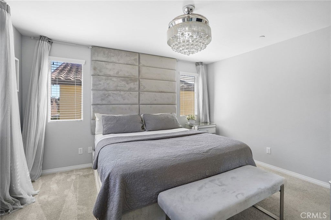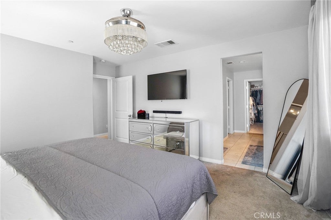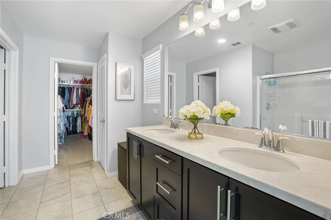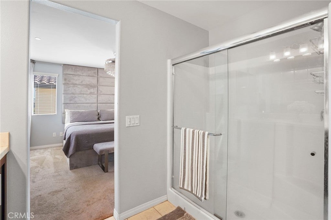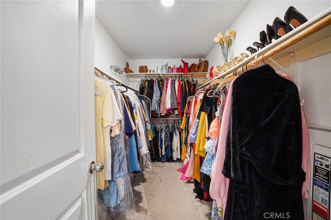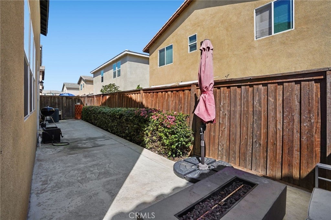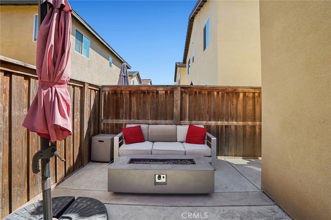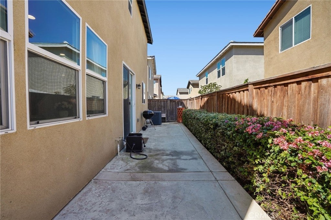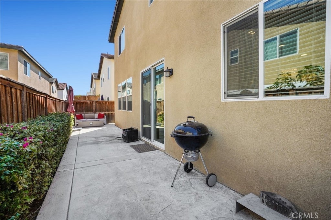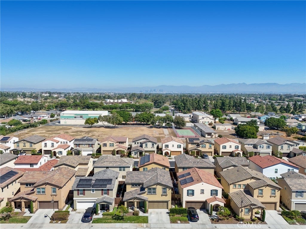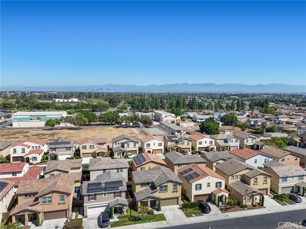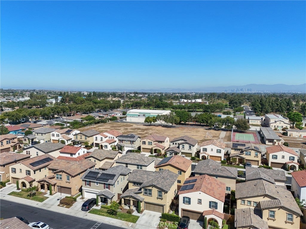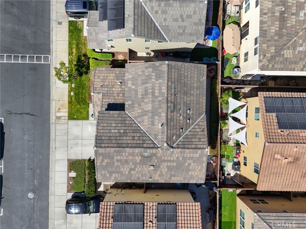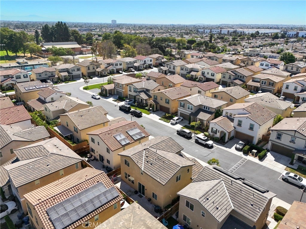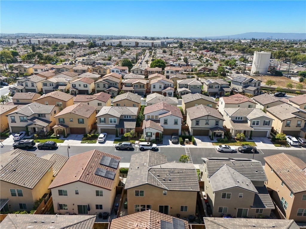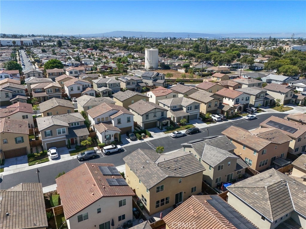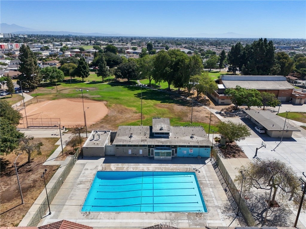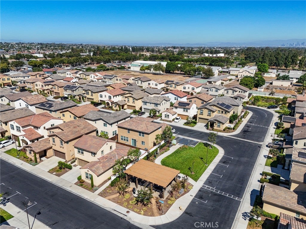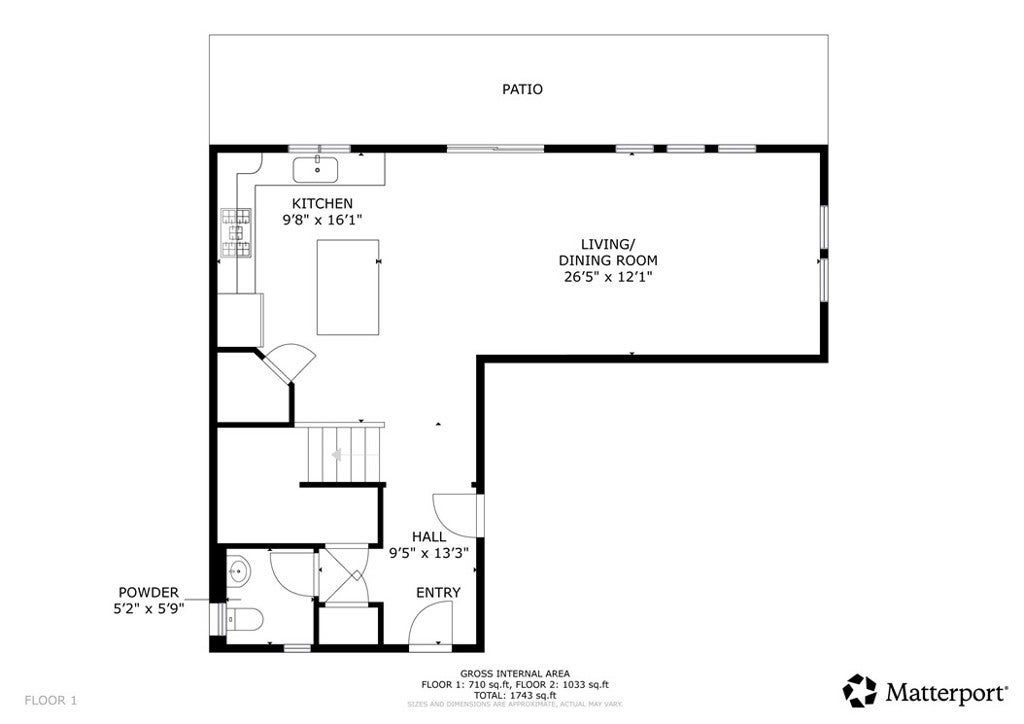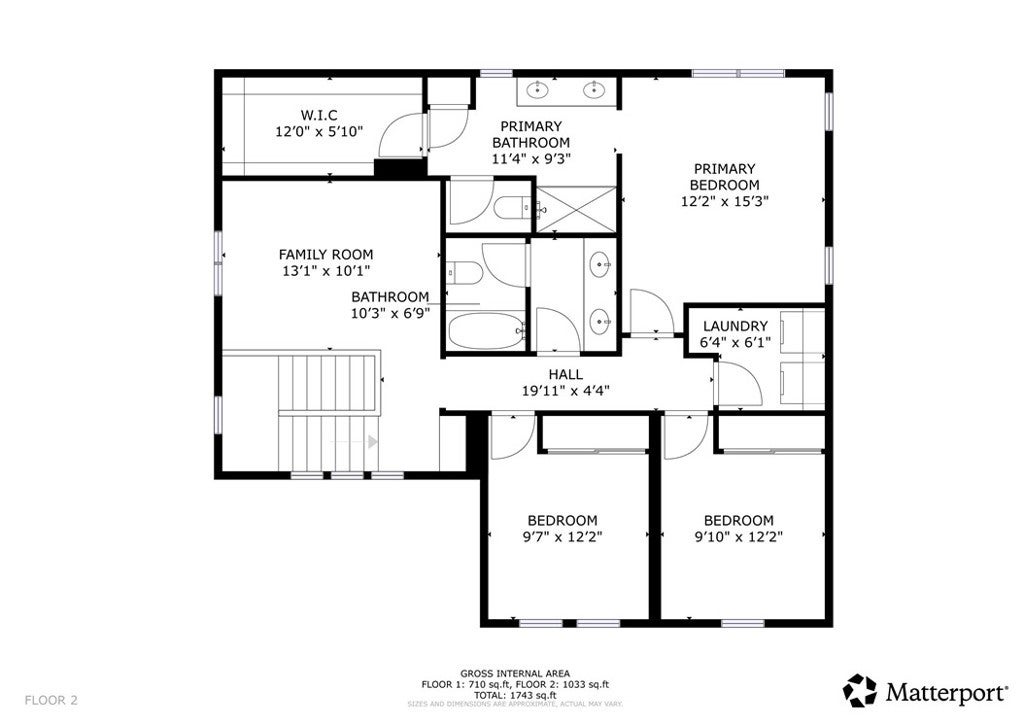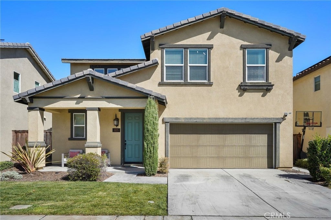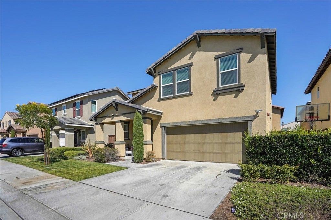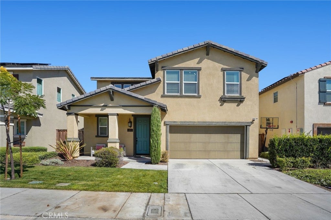- 3 Beds
- 3 Baths
- 1,784 Sqft
- .84 Acres
825 Sweetbay Lane
Modern Comfort Meets Community Charm at 825 Sweetbay Lane, Los Angeles, CA Welcome to 825 Sweetbay Lane—a beautifully upgraded 3-bedroom, 3-bath condo nestled in a secure gated community in South Los Angeles. Built in 2019 and thoughtfully enhanced since, this 1,784 sq ft home offers a seamless blend of style, convenience, and location. ? Interior Highlights: Freshly updated flooring downstairs adds warmth and elegance to the living space A built-in audio system sets the tone for entertaining or relaxing at home Modern light fixtures in elevate the ambiance with a designer touch The kitchen boasts a sleek updated backsplash, quartz countertops and a newly installed water filtration system, perfect for culinary enthusiasts ?? Location Perks: Just steps away from Enterprise Park, where you’ll find a large community pool, green spaces, and recreational amenities to enjoy year-round from your private access gate to the park! ?? Community Features: Situated within a gated enclave, offering peace of mind and a sense of privacy Close proximity to schools, shopping, and major transit routes Whether you're hosting friends or enjoying a quiet evening in, 825 Sweetbay Lane delivers the lifestyle you've been searching for. Come experience the perfect balance of comfort, security, and community living. Ready to make it yours? Let’s talk next steps.
Essential Information
- MLS® #PW25201562
- Price$807,500
- Bedrooms3
- Bathrooms3.00
- Full Baths3
- Square Footage1,784
- Acres0.84
- Year Built2019
- TypeResidential
- Sub-TypeCondominium
- StyleContemporary
- StatusActive
Community Information
- Address825 Sweetbay Lane
- Area122 - Harbor Gateway
- CityLos Angeles
- CountyLos Angeles
- Zip Code90059
Amenities
- AmenitiesManagement
- Parking Spaces2
- # of Garages2
- ViewNone
- PoolNone
Utilities
Cable Connected, Electricity Connected, Natural Gas Connected, Sewer Connected, Water Connected
Parking
Door-Multi, Driveway Up Slope From Street, Garage Faces Front, Garage, Guest, Gated, On Street
Garages
Door-Multi, Driveway Up Slope From Street, Garage Faces Front, Garage, Guest, Gated, On Street
Interior
- InteriorLaminate
- HeatingCentral
- CoolingCentral Air
- FireplacesNone
- # of Stories2
- StoriesTwo
Interior Features
Breakfast Bar, Ceiling Fan(s), Separate/Formal Dining Room, High Ceilings, Open Floorplan, Quartz Counters, Recessed Lighting, Wired for Sound, All Bedrooms Up, Primary Suite, Walk-In Pantry, Walk-In Closet(s)
Appliances
Dishwasher, Free-Standing Range, Gas Oven, Gas Range, Microwave, Refrigerator, Tankless Water Heater, Water Purifier
Exterior
- ExteriorDrywall, Stucco
- Lot DescriptionNear Park
- WindowsDouble Pane Windows
- RoofShingle
- ConstructionDrywall, Stucco
- FoundationSlab
School Information
- DistrictCompton Unified
Additional Information
- Date ListedSeptember 11th, 2025
- Days on Market98
- ZoningLCR1*
- HOA Fees173
- HOA Fees Freq.Monthly
Listing Details
- AgentSantanya Livsey
- OfficeeXp Realty of California Inc
Price Change History for 825 Sweetbay Lane, Los Angeles, (MLS® #PW25201562)
| Date | Details | Change |
|---|---|---|
| Status Changed from Active Under Contract to Active | – | |
| Price Increased from $799,999 to $807,500 | ||
| Status Changed from Active to Active Under Contract | – |
Santanya Livsey, eXp Realty of California Inc.
Based on information from California Regional Multiple Listing Service, Inc. as of December 18th, 2025 at 4:10am PST. This information is for your personal, non-commercial use and may not be used for any purpose other than to identify prospective properties you may be interested in purchasing. Display of MLS data is usually deemed reliable but is NOT guaranteed accurate by the MLS. Buyers are responsible for verifying the accuracy of all information and should investigate the data themselves or retain appropriate professionals. Information from sources other than the Listing Agent may have been included in the MLS data. Unless otherwise specified in writing, Broker/Agent has not and will not verify any information obtained from other sources. The Broker/Agent providing the information contained herein may or may not have been the Listing and/or Selling Agent.



