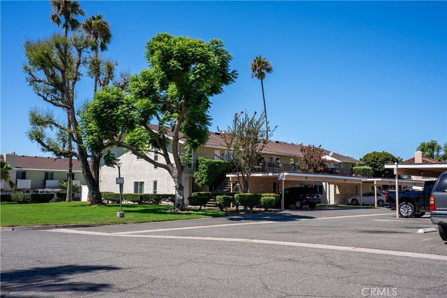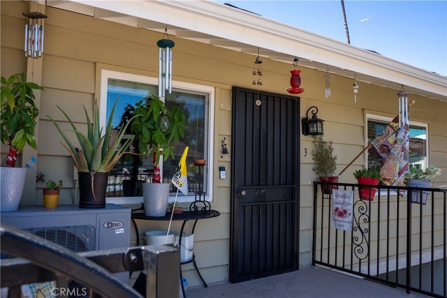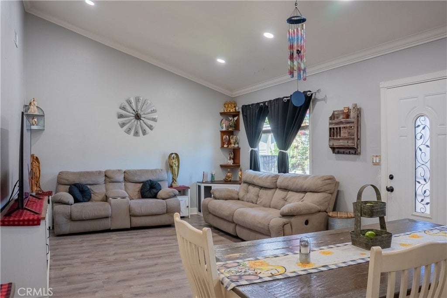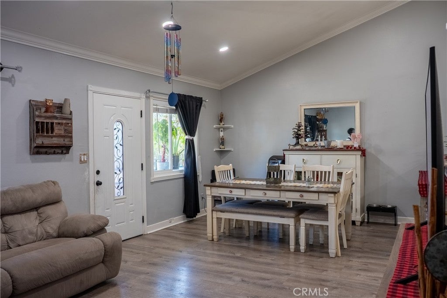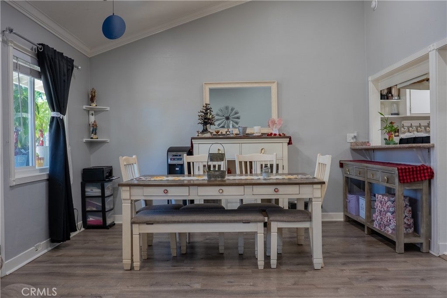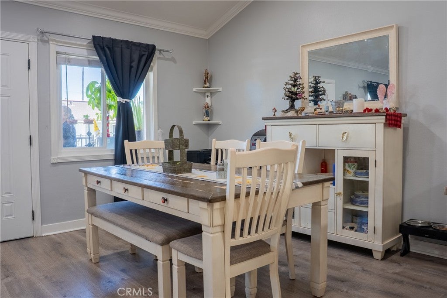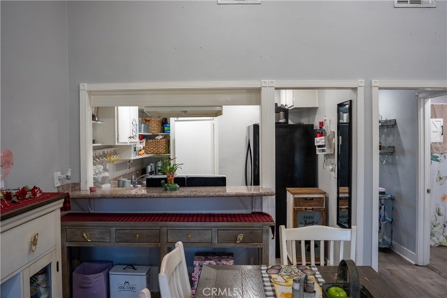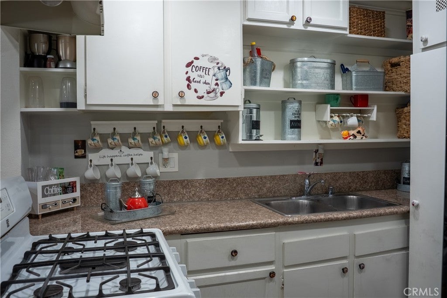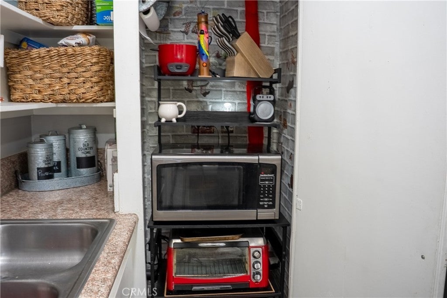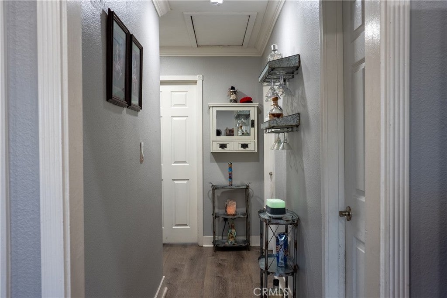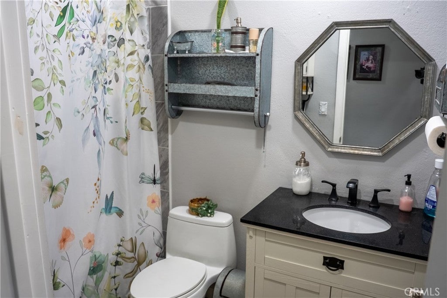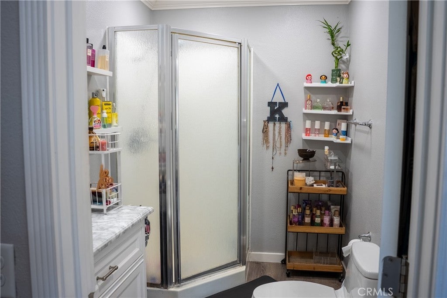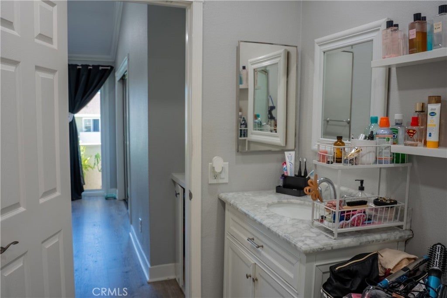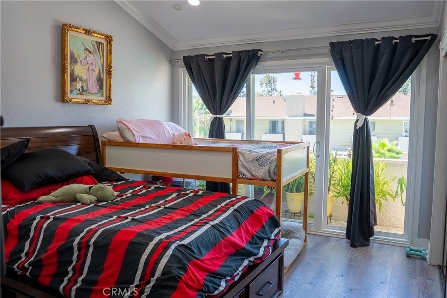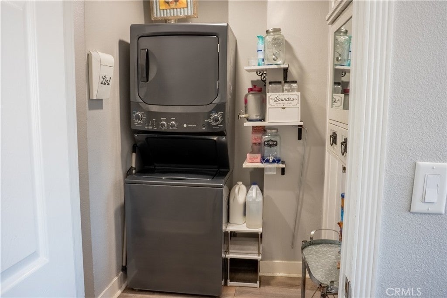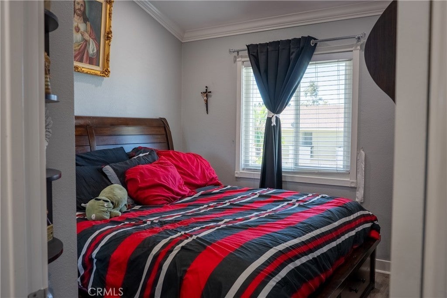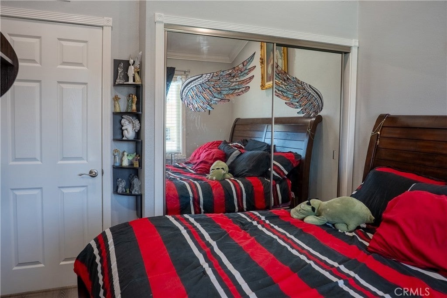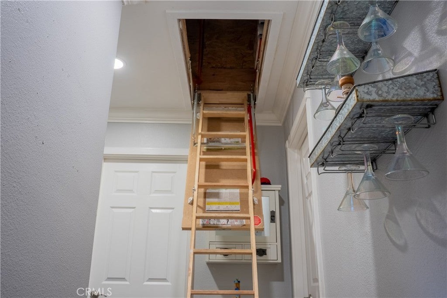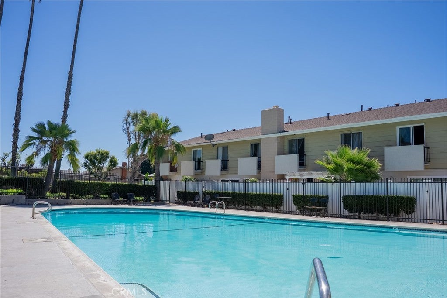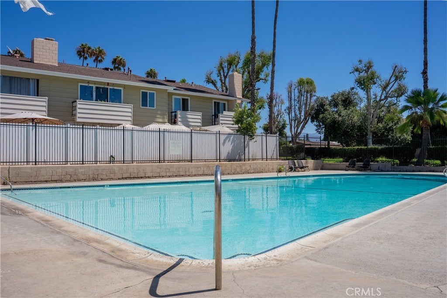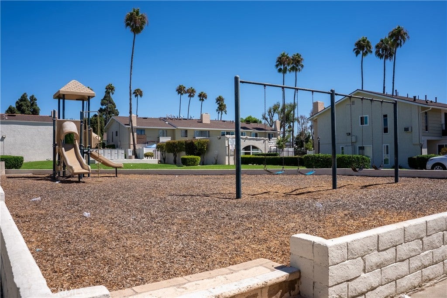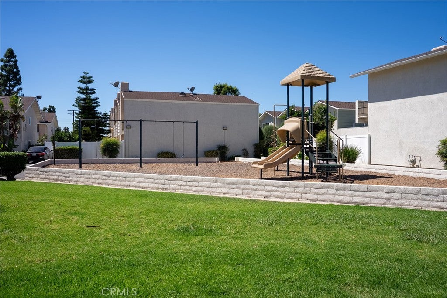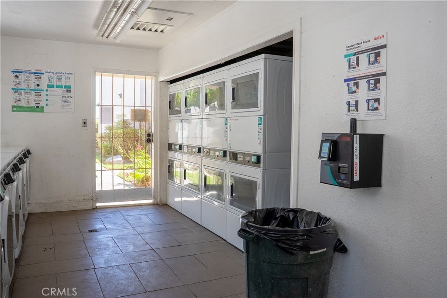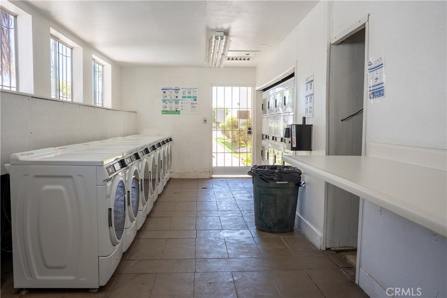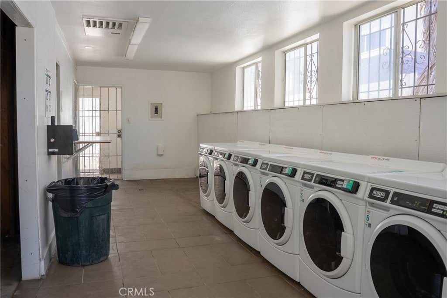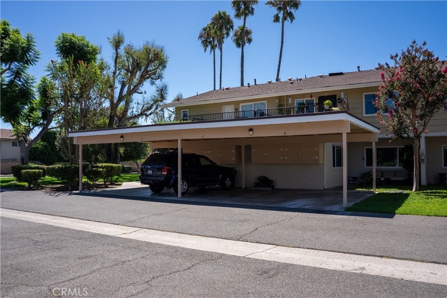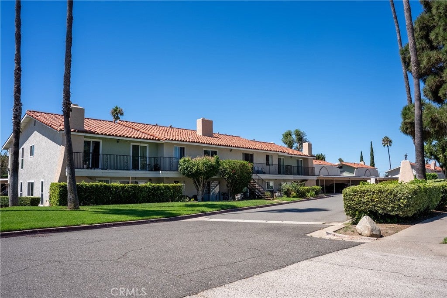- 2 Beds
- 2 Baths
- 840 Sqft
- 7.94 Acres
1192 Mitchell Avenue # 3
Location! Location! Location! Beautiful Condominium for Sale! Featuring 2 bedrooms, 2 bathrooms. High Cathedral Ceilings making the feel more spacious, recessed lights, Formal Dining Area and Spacious Living Room. Double Pane Windows throughout the house. Granite Countertop in kitchen, Laminate Flooring throughout, The Primary Bathroom has a Balcony where you can keep your beautiful plants. Primary Bathroom in Primary Bedroom. Newer hall bathroom bathtub. The Kitchen features granite countertops, Pantry closet for your small appliances. Enjoy your morning breakfast at the Breakfast Nook. This Unit features Central AC, not a wall unit, Central Heating and extra storage space in the attic! This is the only unit with an enclosed Attic that has pull down stair for your easy access. Additionally Laundry is inside for your convenience. In the front there is the enclosed front patio area with a self latch gate for privacy. You can sit in the front and enjoy the sunset on the summer afternoons. Community Amenities include a pool, clubhouse, shared laundry facility, and community playground. Great location close to Tustin Ranch,The District at Tustin Legacy, Old Town Tustin, Peters Canyon and just minutes from Freeway 5,55 and 405. Make this condo yours today!
Essential Information
- MLS® #PW25206806
- Price$535,000
- Bedrooms2
- Bathrooms2.00
- Full Baths2
- Square Footage840
- Acres7.94
- Year Built1969
- TypeResidential
- Sub-TypeCondominium
- StatusActive
Community Information
- Address1192 Mitchell Avenue # 3
- Area71 - Tustin
- SubdivisionTUSTIN
- CityTustin
- CountyOrange
- Zip Code92780
Amenities
- AmenitiesPlayground, Pool
- Parking Spaces2
- ParkingCarport, Assigned
- GaragesCarport, Assigned
- ViewNone
- Has PoolYes
- PoolCommunity, Association
Interior
- InteriorLaminate
- AppliancesGas Oven, Gas Range
- HeatingCentral
- CoolingCentral Air
- FireplacesNone
- # of Stories1
- StoriesOne
Interior Features
Balcony, Breakfast Area, Cathedral Ceiling(s), Granite Counters, High Ceilings, Open Floorplan, Pantry, Recessed Lighting, All Bedrooms Up, Pull Down Attic Stairs, See Remarks
Exterior
- Lot DescriptionZeroToOneUnitAcre
- WindowsDouble Pane Windows
School Information
- DistrictTustin Unified
Additional Information
- Date ListedAugust 27th, 2025
- Days on Market126
- ZoningR-1
- HOA Fees350
- HOA Fees Freq.Monthly
Listing Details
- AgentLizbeth Alonzo
- OfficeBHHS CA Properties
Price Change History for 1192 Mitchell Avenue # 3, Tustin, (MLS® #PW25206806)
| Date | Details | Change |
|---|---|---|
| Price Reduced from $540,000 to $535,000 |
Lizbeth Alonzo, BHHS CA Properties.
Based on information from California Regional Multiple Listing Service, Inc. as of January 13th, 2026 at 5:41pm PST. This information is for your personal, non-commercial use and may not be used for any purpose other than to identify prospective properties you may be interested in purchasing. Display of MLS data is usually deemed reliable but is NOT guaranteed accurate by the MLS. Buyers are responsible for verifying the accuracy of all information and should investigate the data themselves or retain appropriate professionals. Information from sources other than the Listing Agent may have been included in the MLS data. Unless otherwise specified in writing, Broker/Agent has not and will not verify any information obtained from other sources. The Broker/Agent providing the information contained herein may or may not have been the Listing and/or Selling Agent.



