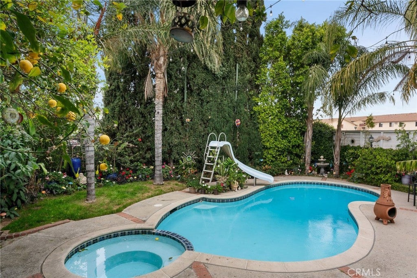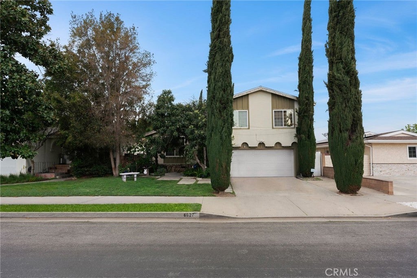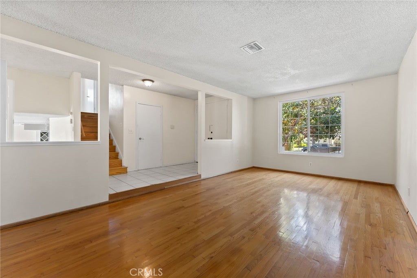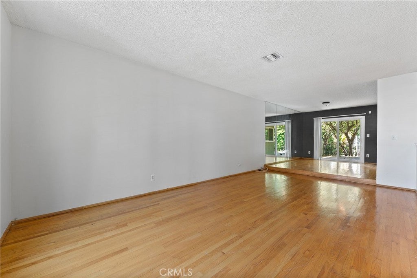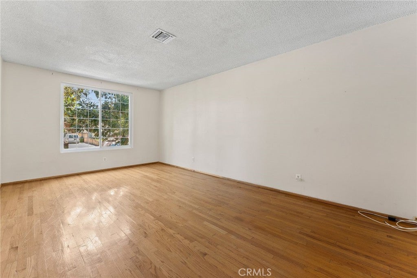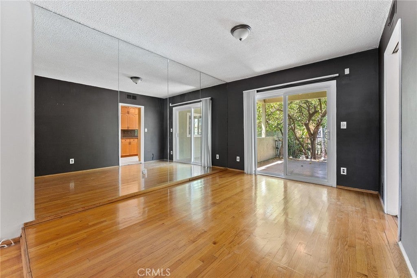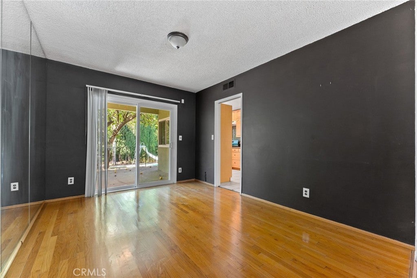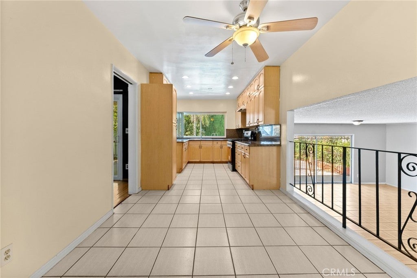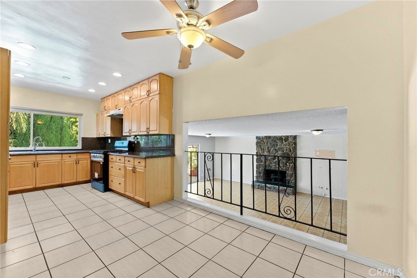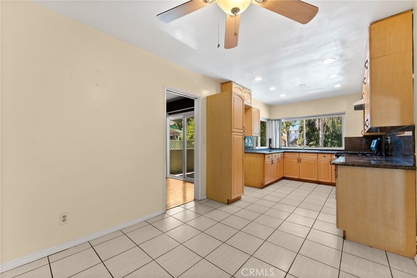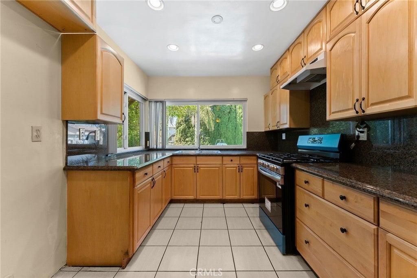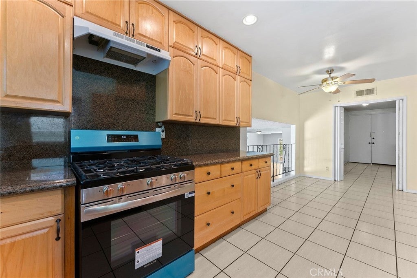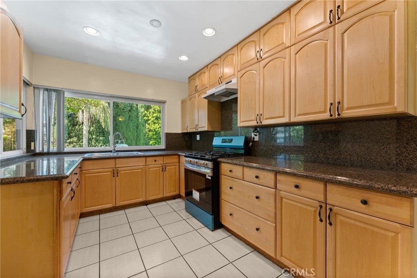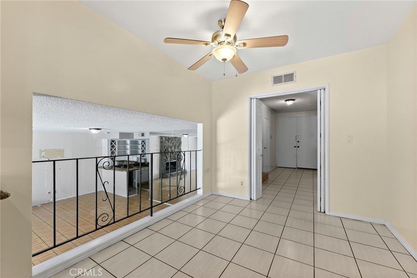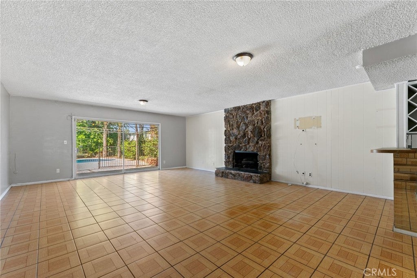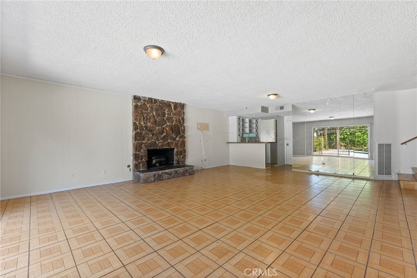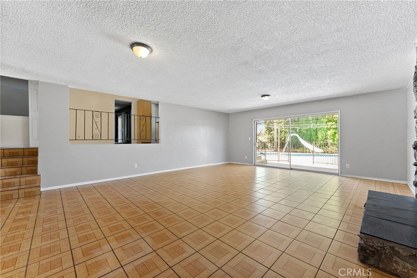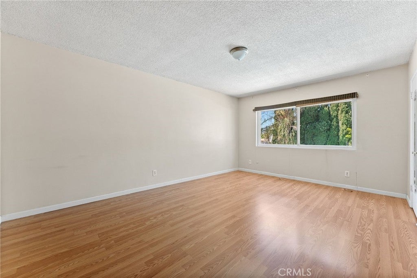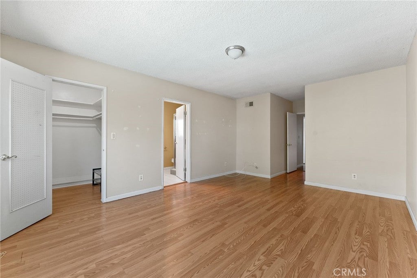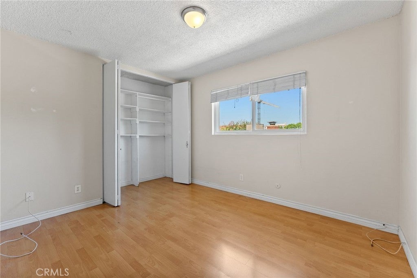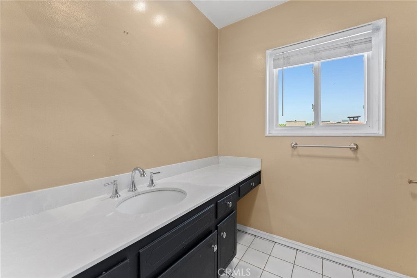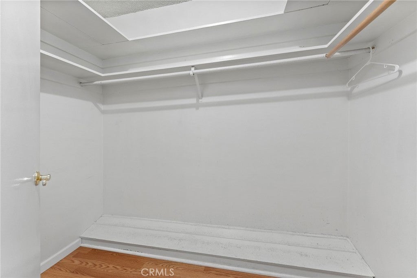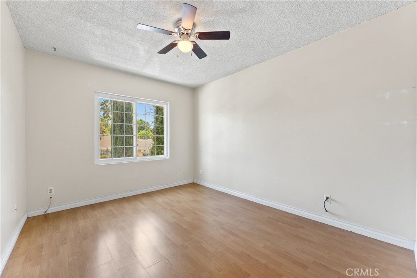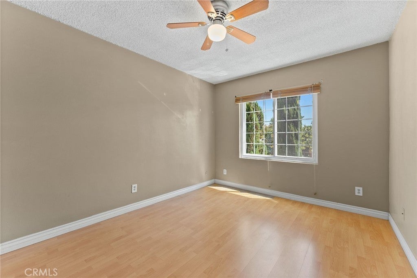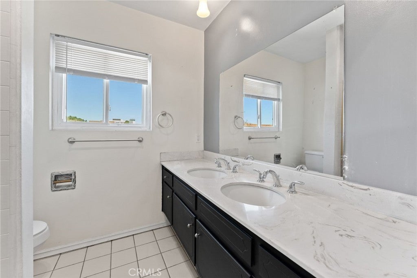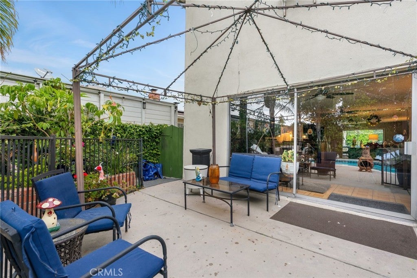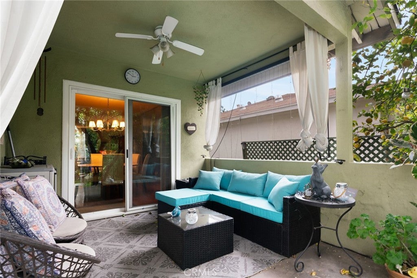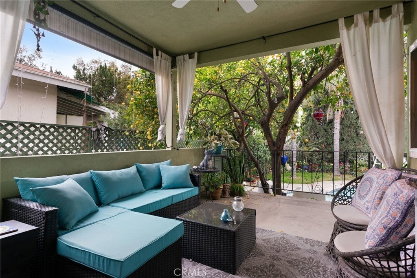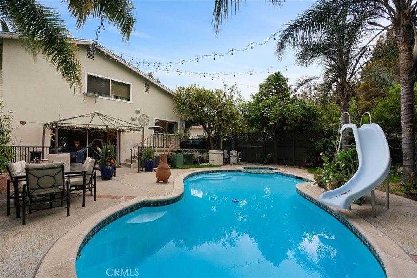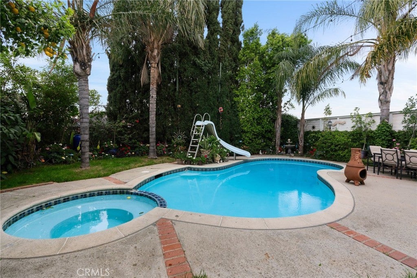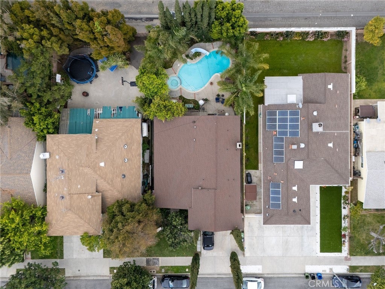- 4 Beds
- 3 Baths
- 2,407 Sqft
- .13 Acres
6627 Columbus Avenue
Immaculate Pool Home Overflowing with Charm! Step into a home that feels like a warm embrace—where timeless character meets modern comfort in perfect harmony. This beautifully maintained 4-bedroom, 3-bathroom multi-level residence welcomes you with sun-filled spaces, graceful design, and an atmosphere that instantly feels like home. The inviting family room, complete with a built-in wet bar, is made for unforgettable gatherings—whether it’s lively celebrations or quiet evenings with those you love. The thoughtful split-level layout offers both connection and privacy, giving each moment in the home its own special rhythm. Lovingly cared for and thoughtfully updated—including a complete re-pipe for lasting peace of mind—this residence reflects true pride of ownership. Every detail has been nurtured, leaving it in immaculate, move-in ready condition. Step outside into your own private paradise: a sparkling pool glistening under the sun, lush greenery wrapping you in serenity, and a lemon tree offering fresh-picked zest to sweeten your days. From sunlit afternoons to starlit evenings, this backyard retreat is designed for joy, relaxation, and lasting memories. Vacant and ready for immediate occupancy, this home is more than a place to live—it’s a sanctuary of comfort, style, and undeniable charm. All that’s missing is you.
Essential Information
- MLS® #PW25208156
- Price$1,159,000
- Bedrooms4
- Bathrooms3.00
- Full Baths2
- Half Baths1
- Square Footage2,407
- Acres0.13
- Year Built1970
- TypeResidential
- Sub-TypeSingle Family Residence
- StatusActive
Community Information
- Address6627 Columbus Avenue
- AreaVN - Van Nuys
- CityVan Nuys
- CountyLos Angeles
- Zip Code91405
Amenities
- Parking Spaces2
- ParkingGarage
- # of Garages2
- GaragesGarage
- ViewNeighborhood
- Has PoolYes
- PoolPrivate
Utilities
Electricity Connected, Natural Gas Connected, Sewer Connected, Water Connected
Interior
- InteriorTile, Wood
- HeatingCentral, Fireplace(s)
- CoolingCentral Air
- FireplaceYes
- FireplacesLiving Room
- # of Stories2
- StoriesTwo
Interior Features
Wet Bar, Separate/Formal Dining Room, Granite Counters, Entrance Foyer
Appliances
Dishwasher, Gas Range, Microwave
Exterior
- ExteriorStucco
- WindowsScreens
- RoofComposition
- ConstructionStucco
Lot Description
Back Yard, Front Yard, Lawn, Yard
School Information
- DistrictLos Angeles Unified
Additional Information
- Date ListedSeptember 8th, 2025
- Days on Market2
- ZoningLAR1
Listing Details
- AgentGreg Foster
- OfficeSkymark Real Estate Group
Greg Foster, Skymark Real Estate Group.
Based on information from California Regional Multiple Listing Service, Inc. as of September 12th, 2025 at 12:30am PDT. This information is for your personal, non-commercial use and may not be used for any purpose other than to identify prospective properties you may be interested in purchasing. Display of MLS data is usually deemed reliable but is NOT guaranteed accurate by the MLS. Buyers are responsible for verifying the accuracy of all information and should investigate the data themselves or retain appropriate professionals. Information from sources other than the Listing Agent may have been included in the MLS data. Unless otherwise specified in writing, Broker/Agent has not and will not verify any information obtained from other sources. The Broker/Agent providing the information contained herein may or may not have been the Listing and/or Selling Agent.



