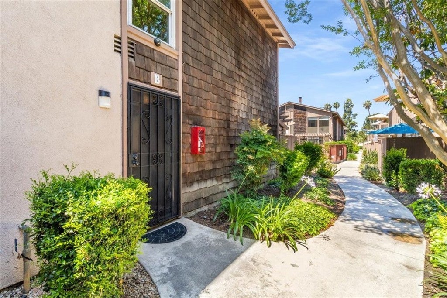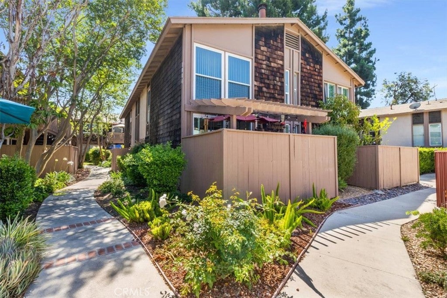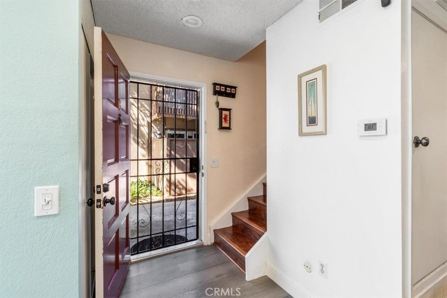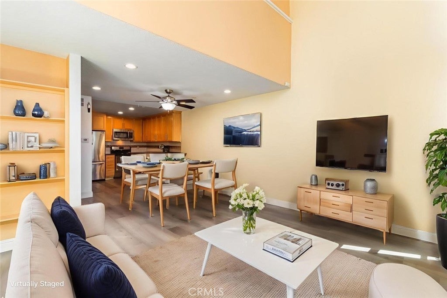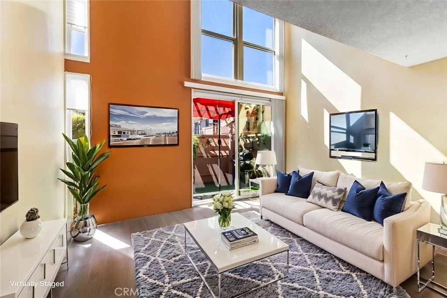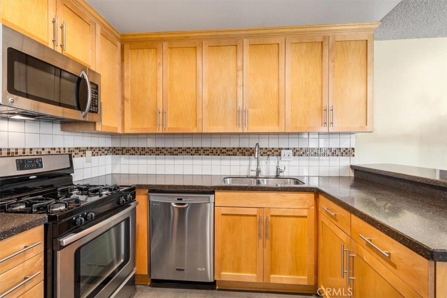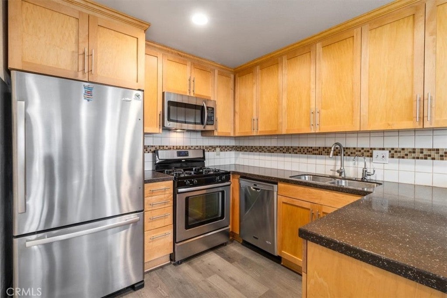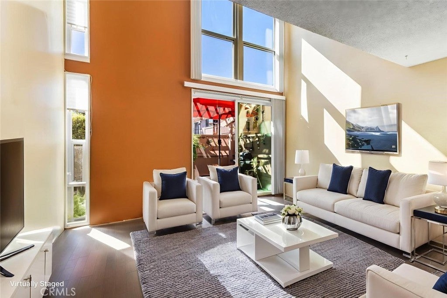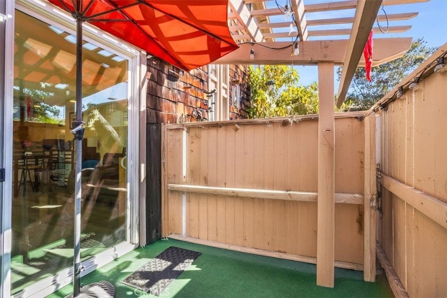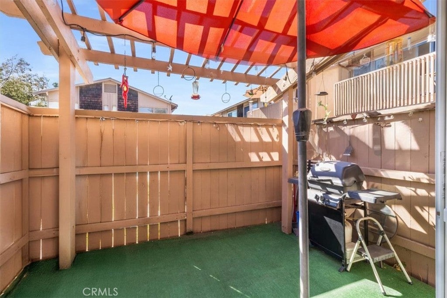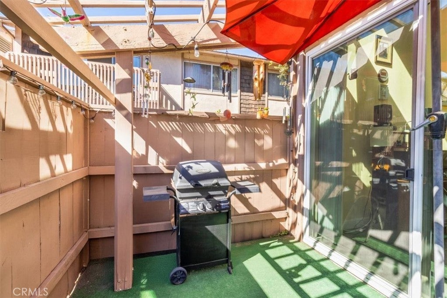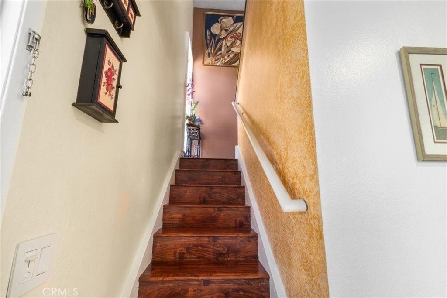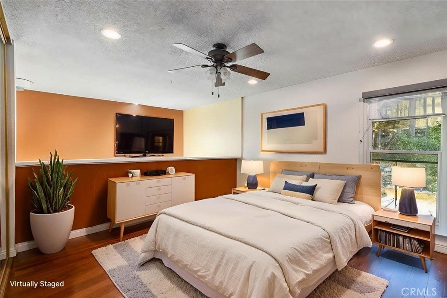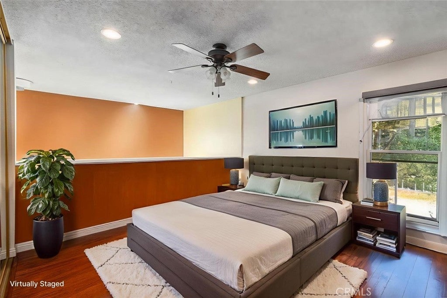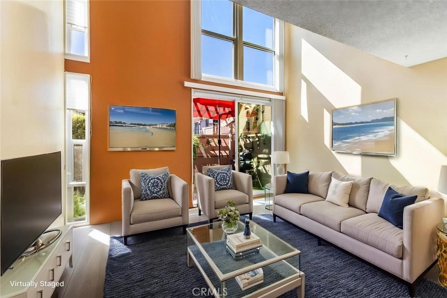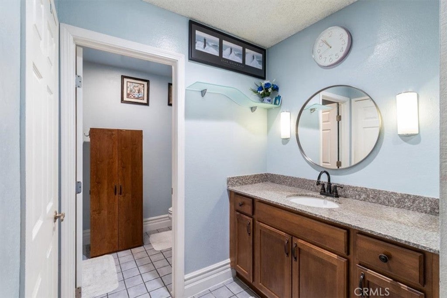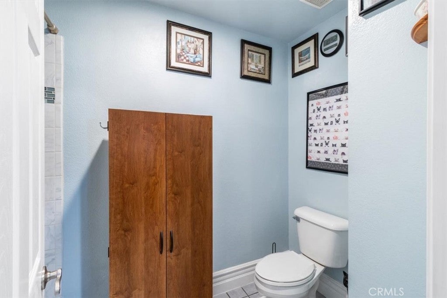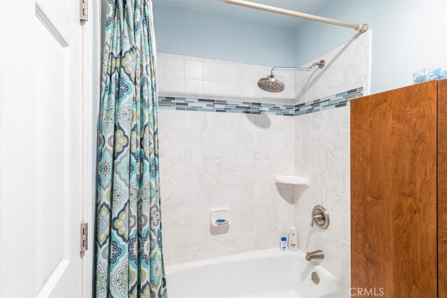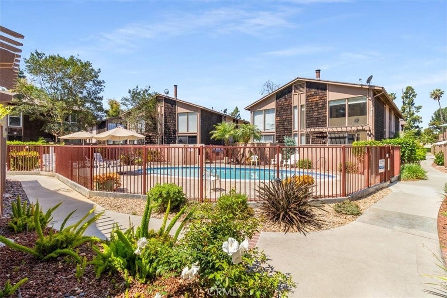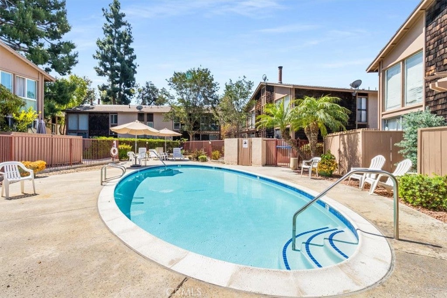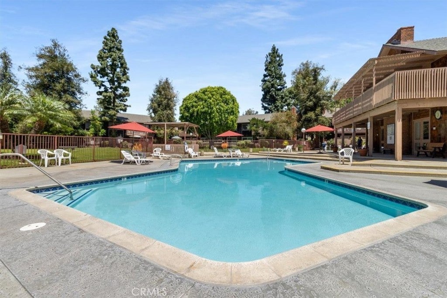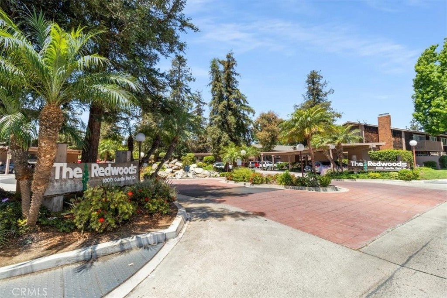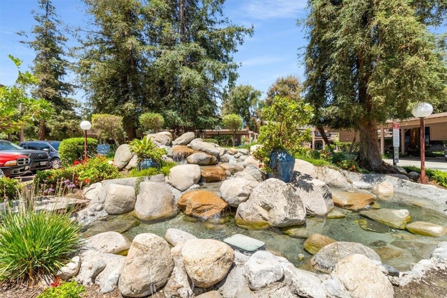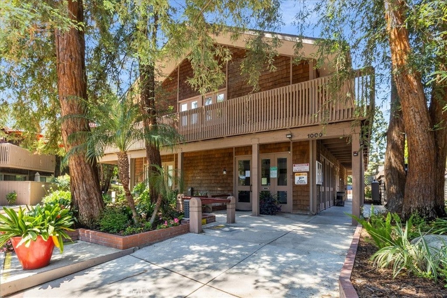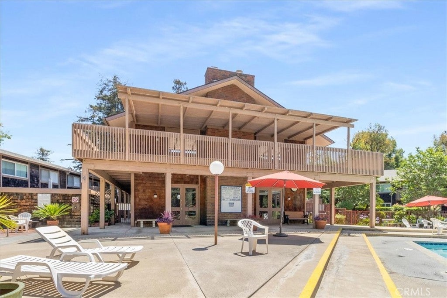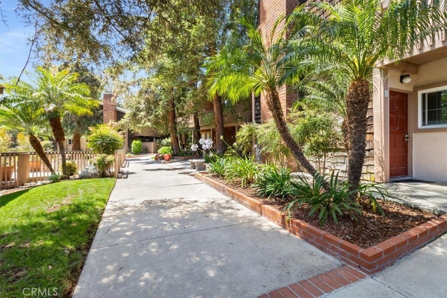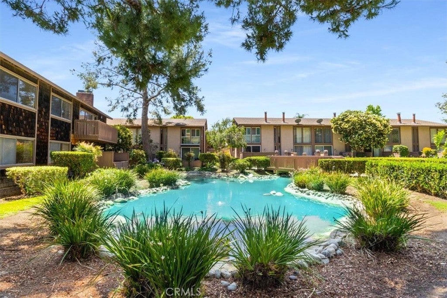- 1 Bed
- 1 Bath
- 825 Sqft
- 129 DOM
1084 Cabrillo Park # B
Best value for the square footage in the community!!! Welcome home to 1084 Cabrillo Park Drive, Unit # B a move-in ready end-unit condo offering over 825 sq. ft. of comfortable living with the rare advantage of no neighbors above or below. Nestled in the desirable Redwoods Community on the Tustin border, this light-filled home features a spacious open floor plan, fresh interior paint, newer windows, updated countertops, and stainless steel appliances—making it easy to move right in and start enjoying. Upstairs, you’ll find a generously sized bedroom with two large closets and abundant natural light. On the main level, step out to your private enclosed patio, perfect for morning coffee, relaxing evenings, or entertaining guests. Additional conveniences include an assigned carport plus extra permitted parking. The community itself feels like a retreat, with lush landscaping, tranquil streams, mature trees, and resort-style amenities including two pools, a spa, tennis courts, gym, and clubhouse. The HOA covers water, gas, trash, and sewer, adding even more value. Ideally located near the 5, 22, and 55 freeways, with easy access to Main Place Mall, South Coast Plaza, dining, parks, and John Wayne Airport. FHA approved, making this an excellent opportunity for first-time buyers, downsizers, or investors. Don’t miss this exceptional value, come see it and imagine the possibilities!
Essential Information
- MLS® #PW25215401
- Price$429,000
- Bedrooms1
- Bathrooms1.00
- Full Baths1
- Square Footage825
- Acres0.00
- Year Built1972
- TypeResidential
- Sub-TypeCondominium
- StatusActive
Community Information
- Address1084 Cabrillo Park # B
- Area699 - Not Defined
- CitySanta Ana
- CountyOrange
- Zip Code92701
Amenities
- AmenitiesBarbecue, Picnic Area, Pool
- Parking Spaces2
- ParkingDetached Carport
- # of Garages1
- GaragesDetached Carport
- ViewNone
- Has PoolYes
- PoolAssociation, Community
Utilities
Electricity Connected, Sewer Connected, Water Connected
Interior
- InteriorLaminate
- AppliancesGas Range
- HeatingCentral
- CoolingCentral Air
- FireplacesNone
- # of Stories2
- StoriesTwo
Interior Features
All Bedrooms Up, Eat-in Kitchen, Solid Surface Counters
Exterior
- ExteriorConcrete, Drywall
- Lot DescriptionZero Lot Line
- RoofShingle
- ConstructionConcrete, Drywall
- FoundationSlab
School Information
- DistrictTustin Unified
Additional Information
- Date ListedSeptember 11th, 2025
- Days on Market129
- HOA Fees450
- HOA Fees Freq.Monthly
Listing Details
- AgentTeresa Knoll
Office
First Team Real Estate North Tustin
Price Change History for 1084 Cabrillo Park # B, Santa Ana, (MLS® #PW25215401)
| Date | Details | Change |
|---|---|---|
| Price Reduced from $449,000 to $429,000 | ||
| Price Reduced from $459,000 to $449,000 |
Teresa Knoll, First Team Real Estate North Tustin.
Based on information from California Regional Multiple Listing Service, Inc. as of January 20th, 2026 at 4:11pm PST. This information is for your personal, non-commercial use and may not be used for any purpose other than to identify prospective properties you may be interested in purchasing. Display of MLS data is usually deemed reliable but is NOT guaranteed accurate by the MLS. Buyers are responsible for verifying the accuracy of all information and should investigate the data themselves or retain appropriate professionals. Information from sources other than the Listing Agent may have been included in the MLS data. Unless otherwise specified in writing, Broker/Agent has not and will not verify any information obtained from other sources. The Broker/Agent providing the information contained herein may or may not have been the Listing and/or Selling Agent.



