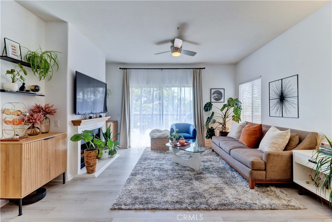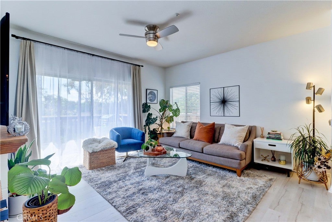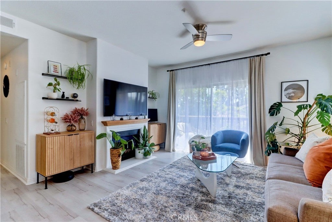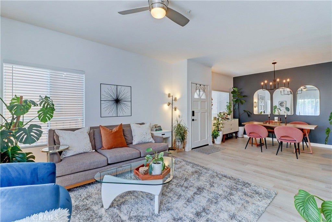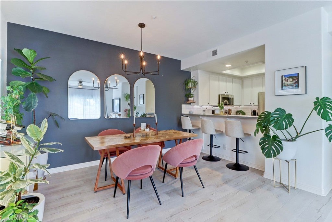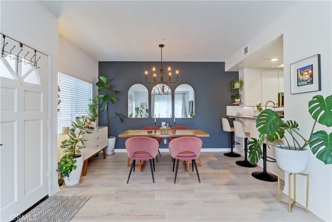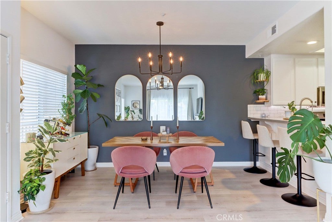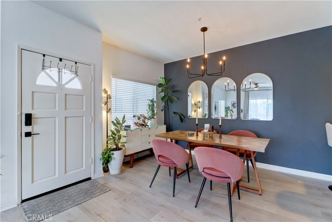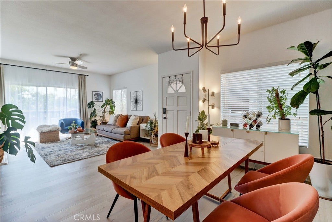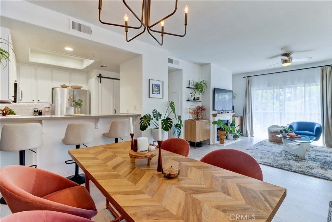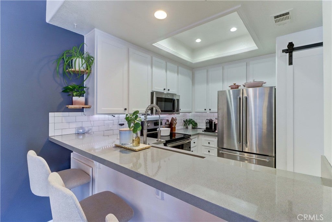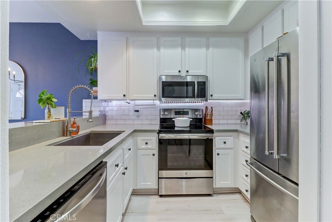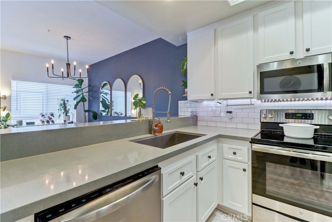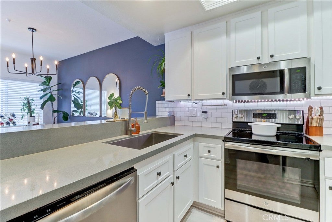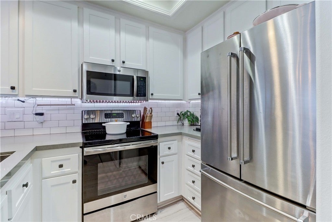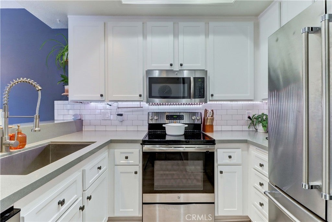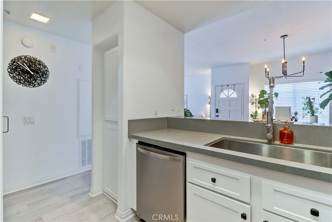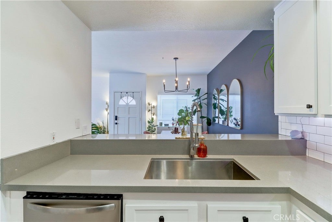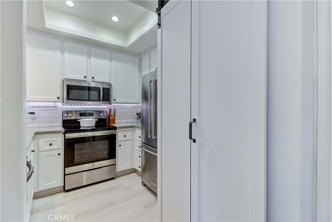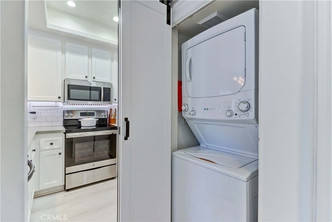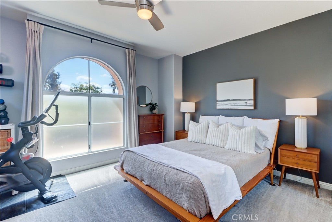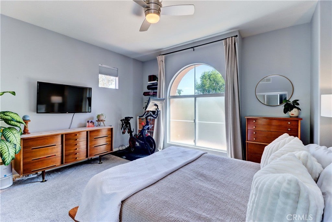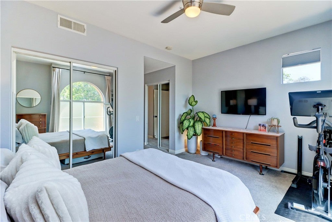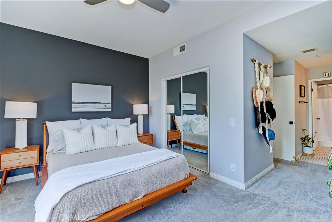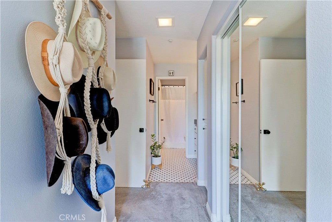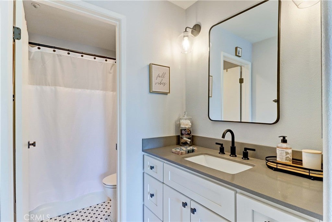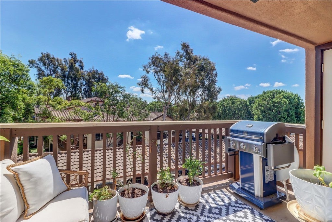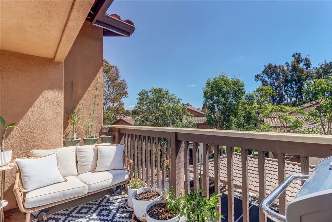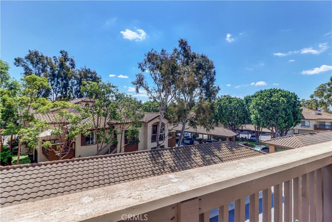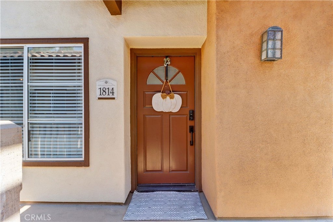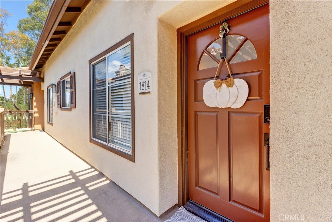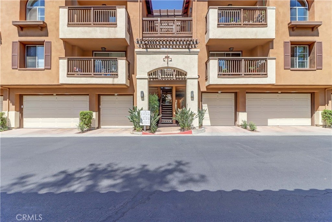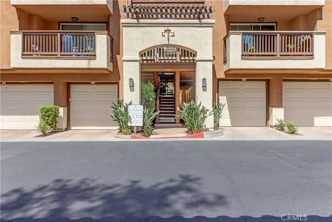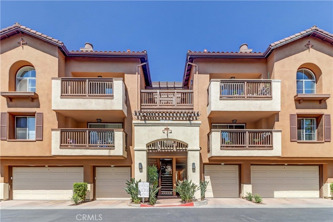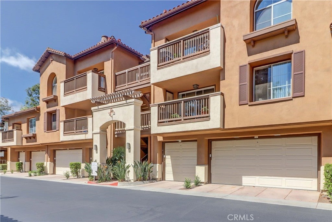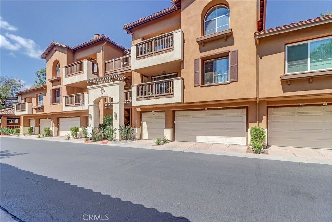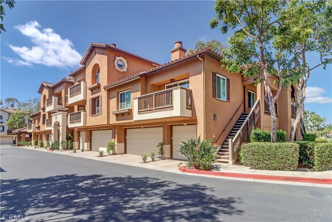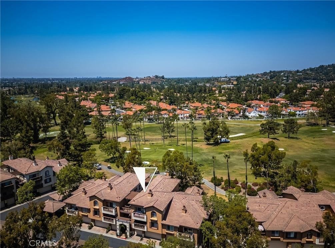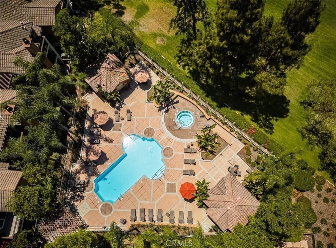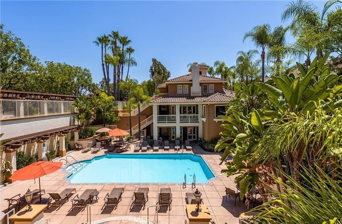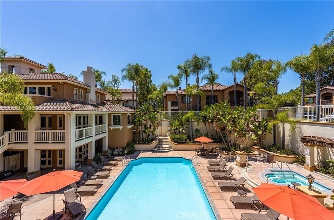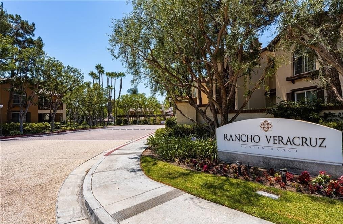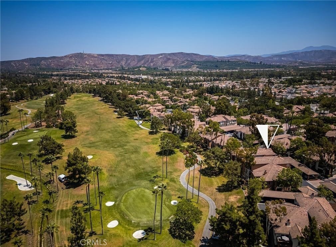- 1 Bed
- 1 Bath
- 787 Sqft
- 2.33 Acres
2960 Champion Way # 1814
Welcome to Rancho Veracruz, a highly sought-after golf course community! This top-floor, one-bedroom home offers peace and privacy with no one above you, an abundance of natural light, and tranquil tree-top views. The inviting living room features a charming fireplace. The dining area is spacious enough for both a table and a home office setup, and it flows effortlessly into the kitchen with a convenient breakfast bar. Recent upgrades include durable vinyl flooring, an updated kitchen, and a modern bathroom vanity. The bedroom is designed for comfort with two closets, including a walk-in with mirrored doors, while built-in cabinets near the bathroom provide plenty of linen storage. An in-unit laundry adds to the ease of everyday living. Perfect for entertaining, the open-concept layout seamlessly connects the kitchen, dining, and living spaces, and the private balcony is ideal for barbecues or simply relaxing outdoors. Community amenities include two sparkling pools with spas, a fitness center, and a clubhouse. Water and trash service are included in the HOA dues, and your conveniently located carport (#389) is just steps away. This home is the perfect combination of comfort, convenience, and resort-style living at Rancho Veracruz. Don’t miss your chance to make it yours!
Essential Information
- MLS® #PW25215698
- Price$600,000
- Bedrooms1
- Bathrooms1.00
- Full Baths1
- Square Footage787
- Acres2.33
- Year Built1992
- TypeResidential
- Sub-TypeCondominium
- StatusActive Under Contract
Community Information
- Address2960 Champion Way # 1814
- Area89 - Tustin Ranch
- SubdivisionRancho Veracruz (RV)
- CityTustin
- CountyOrange
- Zip Code92782
Amenities
- Parking Spaces1
- ParkingCarport, On Site
- GaragesCarport, On Site
- ViewTrees/Woods
- Has PoolYes
- PoolCommunity, Association
Amenities
Clubhouse, Pool, Spa/Hot Tub, Fitness Center, Trash, Water
Utilities
Cable Connected, Electricity Connected, Sewer Connected, Water Connected
Interior
- InteriorCarpet, Vinyl
- HeatingCentral
- CoolingCentral Air
- FireplaceYes
- FireplacesLiving Room
- # of Stories3
- StoriesOne
Interior Features
Breakfast Bar, Built-in Features, Balcony, Separate/Formal Dining Room, Open Floorplan, Quartz Counters, Recessed Lighting, Bedroom on Main Level, Main Level Primary
Appliances
Built-In Range, Electric Cooktop, Electric Oven, Electric Range, Microwave, Refrigerator, Water Heater, Self Cleaning Oven
Exterior
- WindowsDouble Pane Windows
- RoofTile
School Information
- DistrictTustin Unified
- ElementaryLadera
- MiddlePioneer
- HighBeckman
Additional Information
- Date ListedSeptember 11th, 2025
- Days on Market120
- HOA Fees435
- HOA Fees Freq.Monthly
Listing Details
- AgentSamantha Turgeon
- OfficeCirca Properties, Inc.
Price Change History for 2960 Champion Way # 1814, Tustin, (MLS® #PW25215698)
| Date | Details | Change |
|---|---|---|
| Status Changed from Active to Active Under Contract | – | |
| Price Reduced from $610,000 to $600,000 | ||
| Price Reduced from $625,000 to $610,000 | ||
| Price Increased from $610,000 to $625,000 |
Samantha Turgeon, Circa Properties, Inc..
Based on information from California Regional Multiple Listing Service, Inc. as of January 10th, 2026 at 1:41pm PST. This information is for your personal, non-commercial use and may not be used for any purpose other than to identify prospective properties you may be interested in purchasing. Display of MLS data is usually deemed reliable but is NOT guaranteed accurate by the MLS. Buyers are responsible for verifying the accuracy of all information and should investigate the data themselves or retain appropriate professionals. Information from sources other than the Listing Agent may have been included in the MLS data. Unless otherwise specified in writing, Broker/Agent has not and will not verify any information obtained from other sources. The Broker/Agent providing the information contained herein may or may not have been the Listing and/or Selling Agent.



